5770 W 41st Avenue
Wheat Ridge, CO 80212 — Jefferson county
Price
$1,900,000
Sqft
4089.00 SqFt
Baths
6
Beds
5
Description
Casual sophistication and quality construction meet privacy with a touch of formality. This bright and beautifully appointed home with relaxing atmosphere, sitting on almost half an acre, gives the feeling of a permanent retreat. You’ll be impressed by the nicely executed floorplan and functional bonus spaces this home provides. Nestled in a quiet neighborhood, this 5 bedroom, 6 bathroom masterpiece is filled with many amazing features including high end smart appliances in the kitchen, linear gas fireplace and 15 foot ceilings in the great room, en-suite bathrooms for all bedrooms and office in the main house, breathtaking staircase in the center of the home, security cameras, fully enclosed gated entry and more make this home feel formal, secure, yet welcoming. Outdoor enthusiasts will love the double glass sliding doors that open up to an oversized back yard with 6-foot private fence, firepit, surround sound, and detached outbuilding with sauna, hot tub, and home gym. Private guest quarters with its own entrance sit above the oversized 3 car garage. Finished basement has a home theatre and features 5th bedroom. Artistic and craftsman touches throughout create a legendary property inspiring to both dreamers and achievers. Come see for yourself and schedule a showing today!
Property Level and Sizes
SqFt Lot
17337.00
Lot Features
Audio/Video Controls, Built-in Features, Central Vacuum, Eat-in Kitchen, High Ceilings, High Speed Internet, Kitchen Island, Master Suite, Open Floorplan, Quartz Counters, Sauna, Smart Thermostat, Sound System, Spa/Hot Tub, Vaulted Ceiling(s), Walk-In Closet(s)
Lot Size
0.40
Basement
Finished
Base Ceiling Height
9'
Interior Details
Interior Features
Audio/Video Controls, Built-in Features, Central Vacuum, Eat-in Kitchen, High Ceilings, High Speed Internet, Kitchen Island, Master Suite, Open Floorplan, Quartz Counters, Sauna, Smart Thermostat, Sound System, Spa/Hot Tub, Vaulted Ceiling(s), Walk-In Closet(s)
Appliances
Cooktop, Dishwasher, Disposal, Dryer, Microwave, Oven, Range Hood, Refrigerator, Smart Appliances, Washer
Laundry Features
In Unit
Electric
None
Flooring
Tile, Wood
Cooling
None
Heating
Forced Air
Fireplaces Features
Great Room, Wood Burning, Wood Burning Stove
Exterior Details
Features
Fire Pit, Gas Valve, Lighting, Private Yard, Rain Gutters
Patio Porch Features
Patio
Water
Public
Sewer
Public Sewer
Land Details
PPA
4750000.00
Road Frontage Type
Public Road
Road Surface Type
Paved
Garage & Parking
Parking Spaces
2
Exterior Construction
Roof
Composition
Construction Materials
Frame, Wood Siding
Architectural Style
Contemporary
Exterior Features
Fire Pit, Gas Valve, Lighting, Private Yard, Rain Gutters
Window Features
Double Pane Windows, Skylight(s), Window Coverings
Security Features
Carbon Monoxide Detector(s),Smart Cameras,Smart Locks,Smoke Detector(s)
Builder Source
Plans
Financial Details
PSF Total
$464.66
PSF Finished
$464.66
PSF Above Grade
$659.95
Previous Year Tax
2295.00
Year Tax
2019
Primary HOA Fees
0.00
Location
Schools
Elementary School
Stevens
Middle School
Everitt
High School
Wheat Ridge
Walk Score®
Contact me about this property
Doug James
RE/MAX Professionals
6020 Greenwood Plaza Boulevard
Greenwood Village, CO 80111, USA
6020 Greenwood Plaza Boulevard
Greenwood Village, CO 80111, USA
- (303) 814-3684 (Showing)
- Invitation Code: homes4u
- doug@dougjamesteam.com
- https://DougJamesRealtor.com
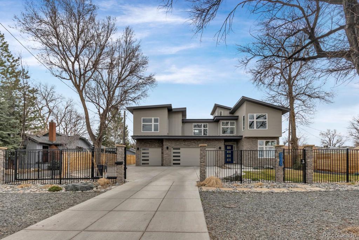
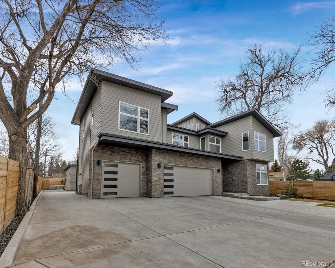
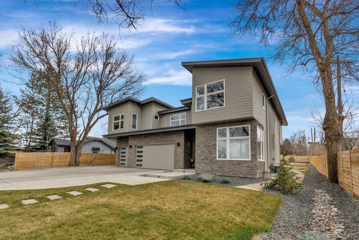
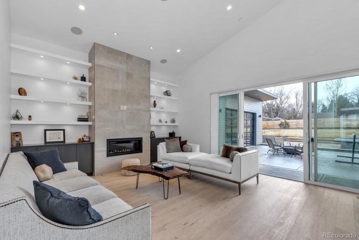
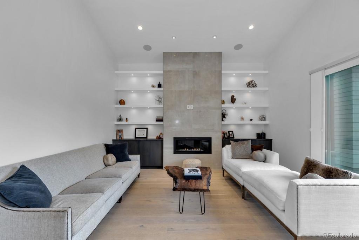
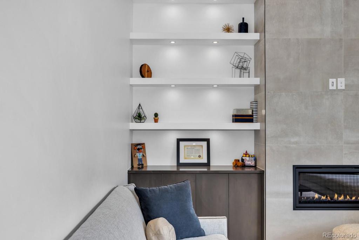
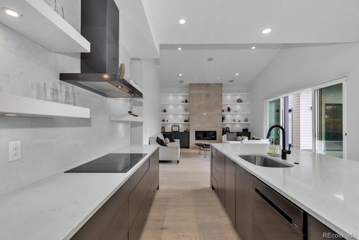
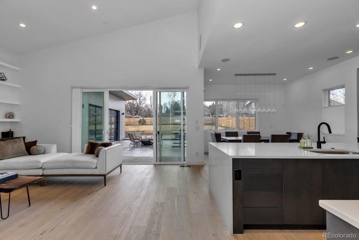
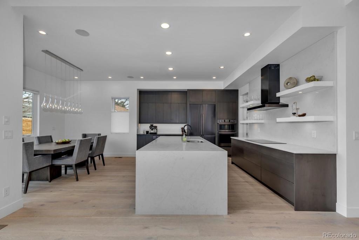
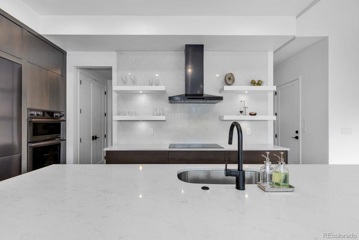
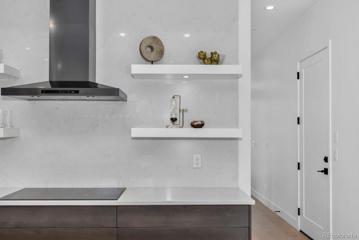
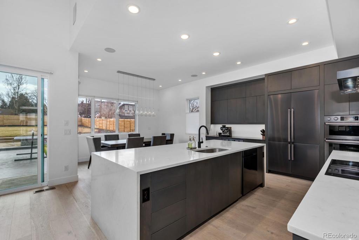
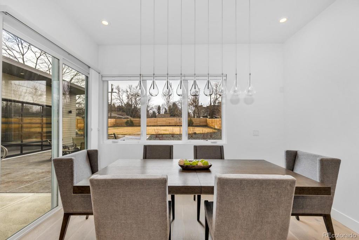
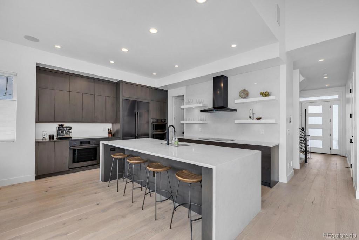
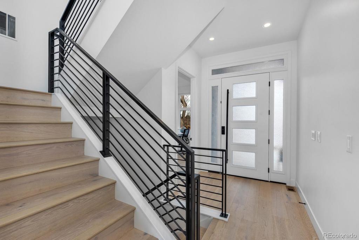
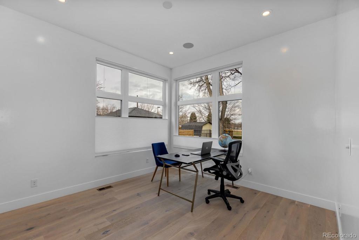
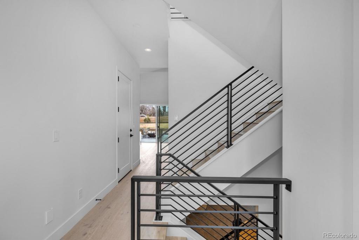
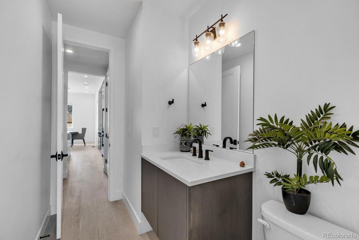
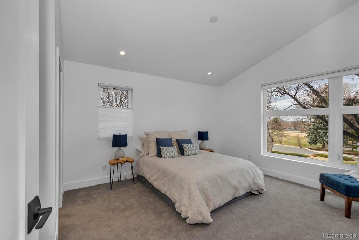
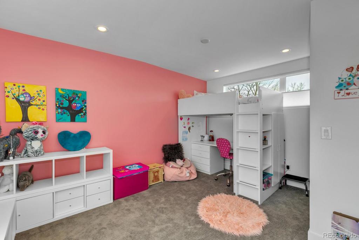
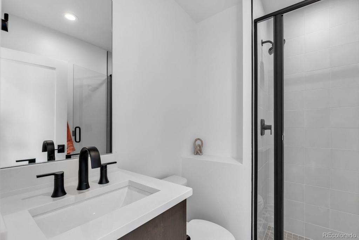
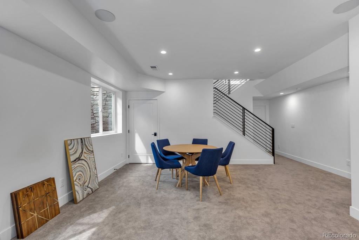
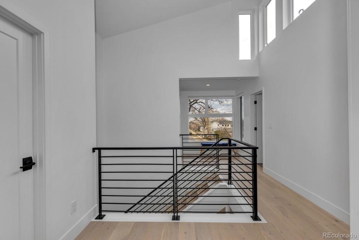
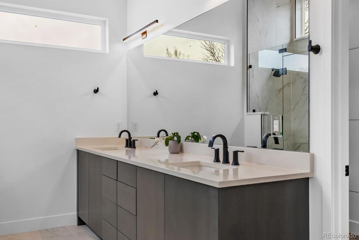
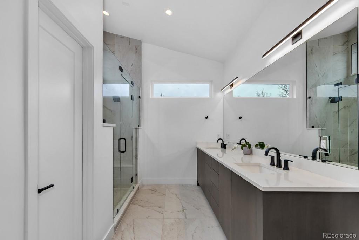
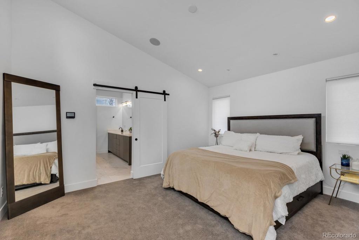
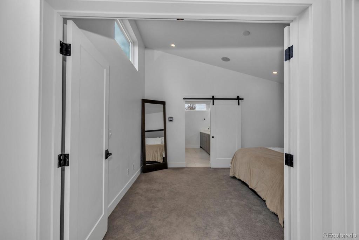
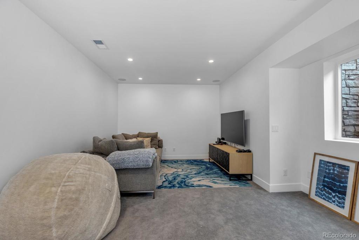
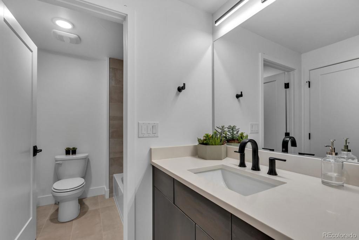
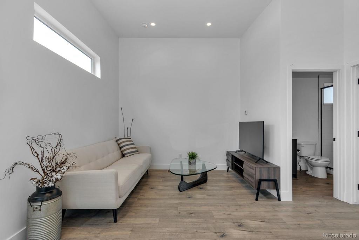
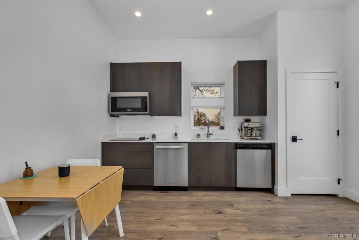
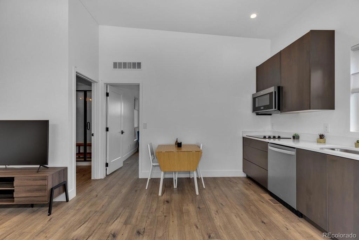
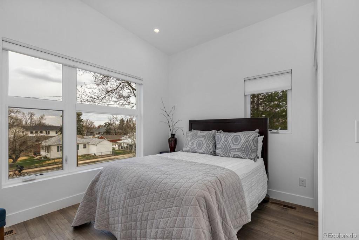
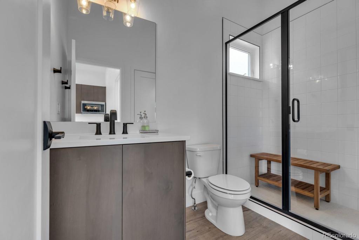
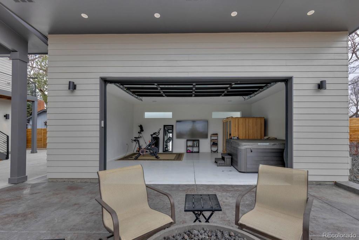
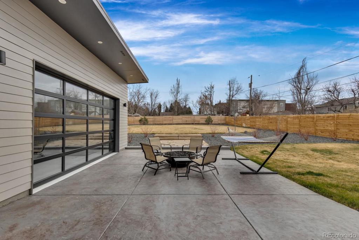
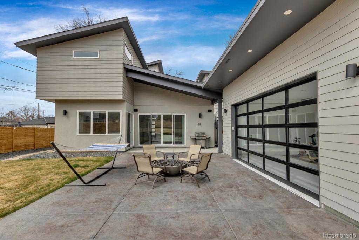
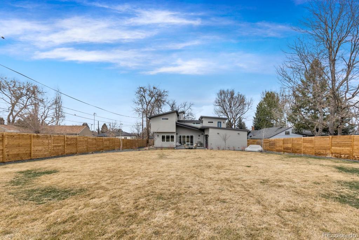
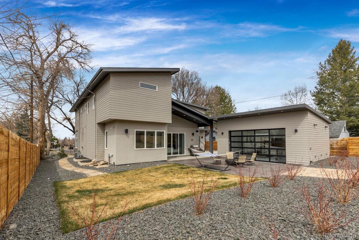
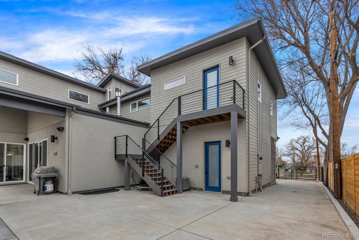


 Menu
Menu


