2424 W 107th Drive
Westminster, CO 80234 — Adams county
Price
$613,900
Sqft
3107.00 SqFt
Baths
3
Beds
3
Description
Beautifully remodeled patio home in Legacy Ridge Golf Course Community. Remodeled kitchen includes an island with additional seating, maple cabinets, granite countertops, stainless steel appliances with a new Wolf gas range. Eat-in nook in kitchen plus additional formal dining area. TV in kitchen included. Large open concept family room with gas fireplace and vaulted ceilings. Main floor office/study/den enclosed with double doors for a quiet space. Main floor is finished off with a half bath and laundry room. Washer and Dryer included. Extensive hardwood floors throughout. Large master suite with bay window. 5 piece master bath has been remodeled with quartz countertops, dual sinks, copper tub, shower with custom tile and large walk-in closet with closet organizing system and barn door. Large loft can be used as a second office, den, hobby area. Basement has two large bedrooms with large windows for lots of natural light and an updated three quarter bath. Great room would be perfect for entertaining, watching movies or just relaxing. New reclaimed wood accent wall in basement. Additional refrigerator in mechanical room is included. Large two car garage with workbench and plenty of large storage cabinets. Yard has a concrete patio with a privacy fence that backs and sides to greenbelt. Great for dining, entertaining or just relaxing outdoors. Maintenance free lot. Large covered front porch. New A/C in 2020. Newer exterior paint and hot water heater. Home sits at the end of a cul-de-sac. Close to walking trails, parks/open space, pool, tennis courts, basketball court, golf course and highway access. A must see!
Property Level and Sizes
SqFt Lot
6981.00
Lot Features
Breakfast Nook, Ceiling Fan(s), Eat-in Kitchen, Five Piece Bath, Granite Counters, High Ceilings, High Speed Internet, Kitchen Island, Master Suite, Open Floorplan, Smoke Free, Vaulted Ceiling(s), Walk-In Closet(s)
Lot Size
0.16
Foundation Details
Concrete Perimeter,Raised
Basement
Finished
Common Walls
No Common Walls
Interior Details
Interior Features
Breakfast Nook, Ceiling Fan(s), Eat-in Kitchen, Five Piece Bath, Granite Counters, High Ceilings, High Speed Internet, Kitchen Island, Master Suite, Open Floorplan, Smoke Free, Vaulted Ceiling(s), Walk-In Closet(s)
Appliances
Convection Oven, Dishwasher, Disposal, Dryer, Gas Water Heater, Microwave, Oven, Range, Refrigerator, Washer
Electric
Central Air
Flooring
Carpet, Tile, Wood
Cooling
Central Air
Heating
Forced Air
Fireplaces Features
Family Room, Gas, Gas Log
Utilities
Cable Available, Electricity Available, Electricity Connected, Internet Access (Wired), Natural Gas Available, Natural Gas Connected
Exterior Details
Features
Rain Gutters
Patio Porch Features
Covered,Front Porch,Patio
Water
Public
Sewer
Public Sewer
Land Details
PPA
3843750.00
Road Surface Type
Paved
Garage & Parking
Parking Spaces
1
Parking Features
Concrete, Dry Walled, Lighted, Oversized, Storage
Exterior Construction
Roof
Composition
Construction Materials
Brick, Frame, Wood Siding
Architectural Style
Traditional
Exterior Features
Rain Gutters
Window Features
Bay Window(s), Double Pane Windows, Window Coverings, Window Treatments
Security Features
Carbon Monoxide Detector(s),Security System,Smoke Detector(s)
Builder Source
Public Records
Financial Details
PSF Total
$197.94
PSF Finished
$209.40
PSF Above Grade
$317.50
Previous Year Tax
3647.00
Year Tax
2020
Primary HOA Management Type
Professionally Managed
Primary HOA Name
Legacy Ridge
Primary HOA Phone
303-420-4433
Primary HOA Website
msihoa.com
Primary HOA Amenities
Clubhouse,Pool,Tennis Court(s)
Primary HOA Fees Included
Insurance, Maintenance Grounds, Recycling, Snow Removal, Trash
Primary HOA Fees
200.00
Primary HOA Fees Frequency
Quarterly
Primary HOA Fees Total Annual
3260.00
Location
Schools
Elementary School
Westview
Middle School
Silver Hills
High School
Northglenn
Walk Score®
Contact me about this property
Doug James
RE/MAX Professionals
6020 Greenwood Plaza Boulevard
Greenwood Village, CO 80111, USA
6020 Greenwood Plaza Boulevard
Greenwood Village, CO 80111, USA
- (303) 814-3684 (Showing)
- Invitation Code: homes4u
- doug@dougjamesteam.com
- https://DougJamesRealtor.com
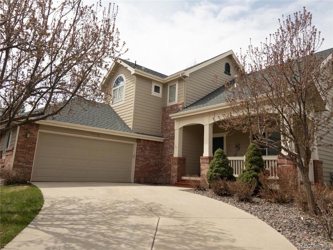
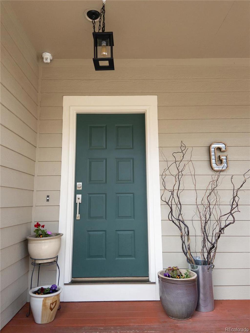
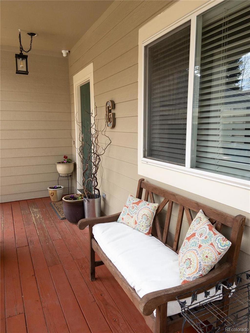
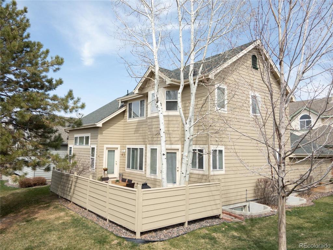
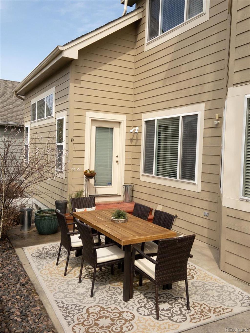
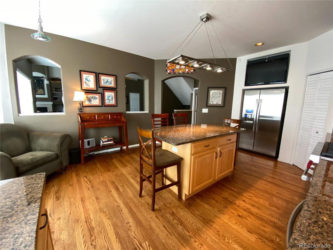
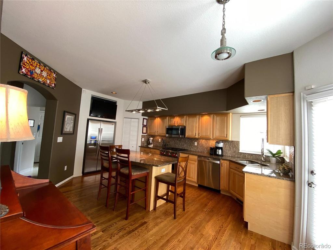
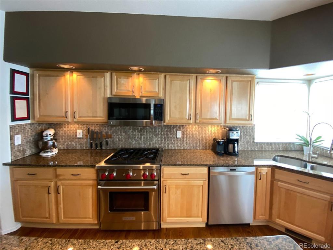
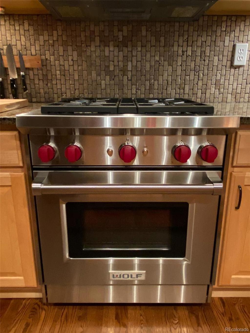
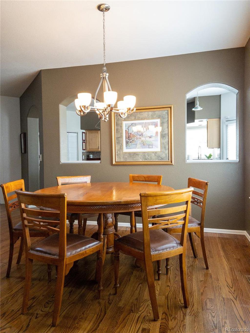
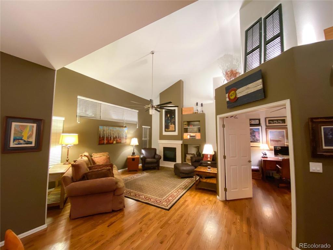
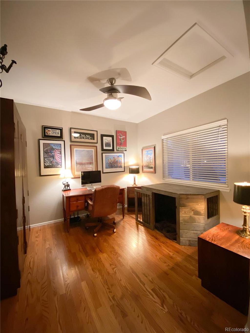
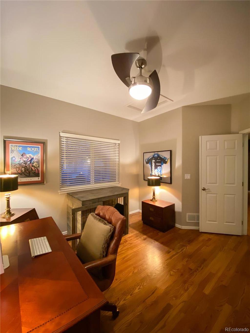
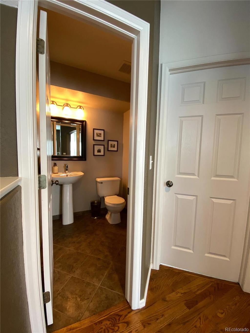
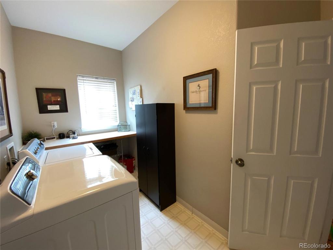
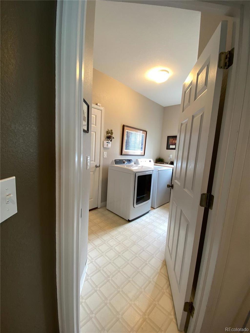
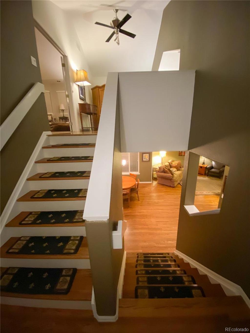
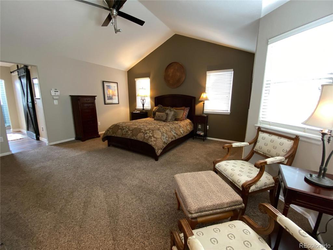
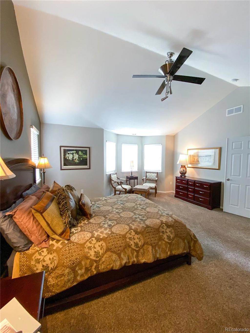
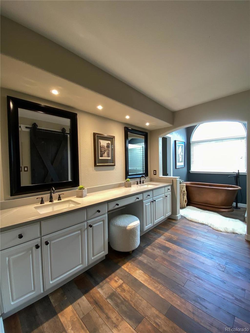
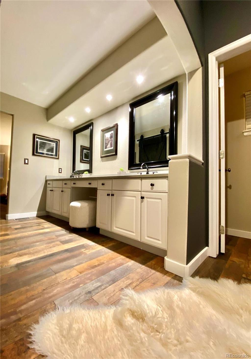
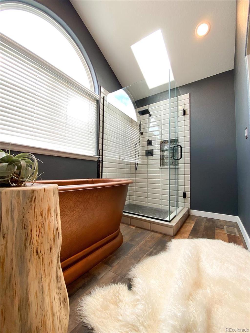
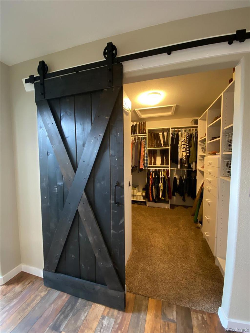
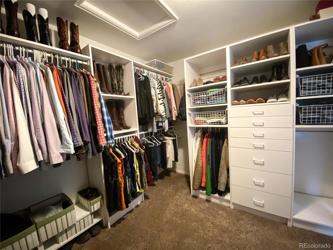
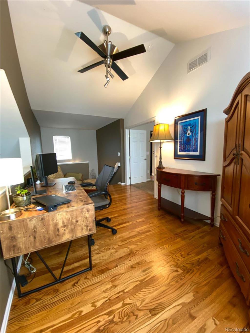
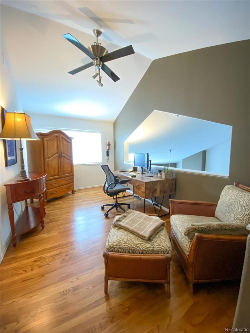
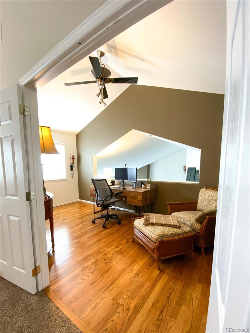
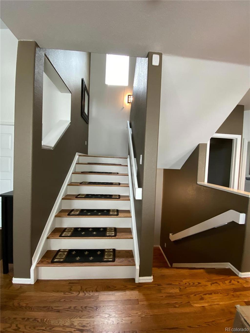
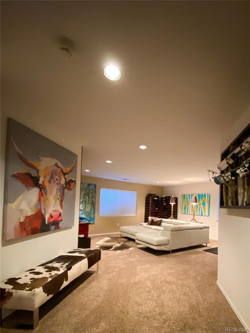
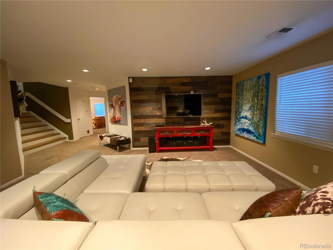
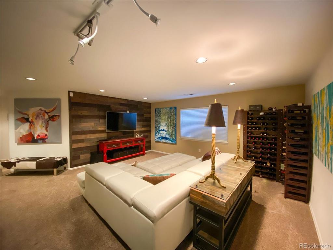
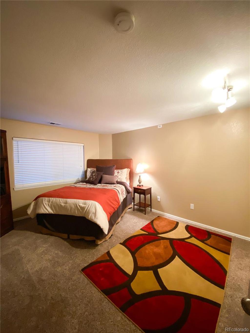
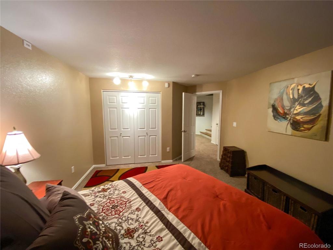
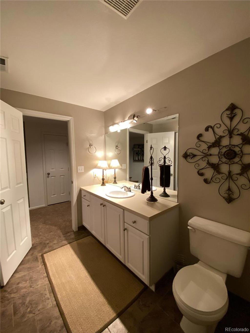
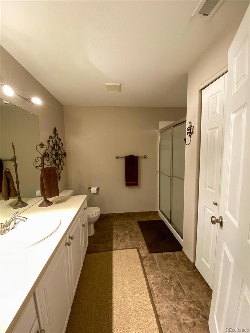
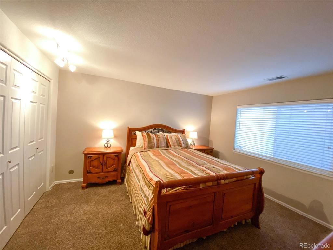
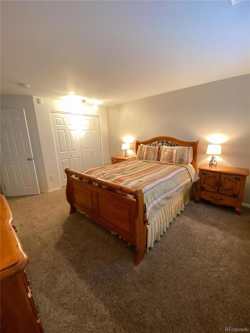
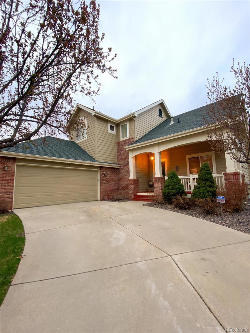


 Menu
Menu


