8726 S Kline Street #206
Littleton, CO 80127 — Jefferson county
Price
$340,000
Sqft
1134.00 SqFt
Baths
2
Beds
2
Description
Colorado Living at its best! This 2 bed 2 bath condo in Chatfield Bluffs sits on the southwest edge of Littleton bordering Hildebrand Ranch Park! Hiking, biking, and other activities out your door with the convenience of C-470, grocery, restaurants and shopping within minutes. Built in 2008 this modern unit has an open floor plan and balcony with breathtaking evening views of Downtown Denver and area fireworks! The interior features upgraded light fixtures and custom “pipe and wood” bar in the dining area. The upgraded kitchen has plenty of counter and storage space without closing it off from the living area. You will love the deep Farmhouse style sink and newer stainless steel appliances that are included. Enjoy the convenience of an electric fireplace recently updated with a wood accent wall. The bright master bedroom features double closets and an en-suite 5 piece private bathroom (rare in community) with double sinks and upgraded fixtures. What will you do with the 2nd bedroom featuring a custom murphy bed? Guest suite or perfect home office! 1 Car detached garage has a pitched roof to allow for extra storage along with the closet on the balcony. Washer/dryer located inside the unit- included. Community amenities: Pool, Two Story Clubhouse with Fitness Room, Basic Cable, Snow Removal, Water, Sewer and exterior maintenance. Also near Denver Botanic Gardens at Chatfield, Chatfield State Park and Reservoir, Roxborough Park, Waterton Canyon and a quick hop skip and jump to the mountains to access the ski resorts!Information provided herein is from sources deemed reliable but not guaranteed and is provided without the intention that any buyer rely upon it. Listing Broker takes no responsibility for its accuracy and all information must be independently verified by buyers.Please be sure to take advantage of all virtual resources like photos, virtual tours, single property websites to familiarize yourself with the property prior to in-person showings.
Property Level and Sizes
SqFt Lot
0.00
Lot Features
Ceiling Fan(s), Eat-in Kitchen, Five Piece Bath, Granite Counters, Laminate Counters, Master Suite, Open Floorplan, Pantry, Wired for Data
Common Walls
End Unit
Interior Details
Interior Features
Ceiling Fan(s), Eat-in Kitchen, Five Piece Bath, Granite Counters, Laminate Counters, Master Suite, Open Floorplan, Pantry, Wired for Data
Appliances
Dishwasher, Disposal, Dryer, Oven, Refrigerator, Washer
Laundry Features
In Unit
Electric
Central Air
Flooring
Carpet, Laminate, Tile
Cooling
Central Air
Heating
Forced Air, Natural Gas
Fireplaces Features
Family Room, Gas, Gas Log
Utilities
Cable Available
Exterior Details
Features
Balcony
Patio Porch Features
Covered
Lot View
City,Mountain(s)
Water
Public
Sewer
Community
Land Details
Road Frontage Type
Public Road
Road Responsibility
Public Maintained Road
Road Surface Type
Paved
Garage & Parking
Parking Spaces
1
Parking Features
Concrete
Exterior Construction
Roof
Composition
Construction Materials
Brick, Frame, Wood Siding
Architectural Style
Contemporary
Exterior Features
Balcony
Security Features
Smoke Detector(s)
Builder Source
Public Records
Financial Details
PSF Total
$313.05
PSF Finished
$313.05
PSF Above Grade
$313.05
Previous Year Tax
1984.00
Year Tax
2019
Primary HOA Management Type
Professionally Managed
Primary HOA Name
BRC Management
Primary HOA Phone
303-804-9800
Primary HOA Website
www.brchoa.org
Primary HOA Amenities
Clubhouse,Fitness Center,Park,Pool,Spa/Hot Tub
Primary HOA Fees Included
Cable TV, Insurance, Maintenance Grounds, Maintenance Structure, Sewer, Snow Removal, Trash, Water
Primary HOA Fees
295.00
Primary HOA Fees Frequency
Monthly
Primary HOA Fees Total Annual
3540.00
Location
Schools
Elementary School
Shaffer
Middle School
Falcon Bluffs
High School
Chatfield
Walk Score®
Contact me about this property
Doug James
RE/MAX Professionals
6020 Greenwood Plaza Boulevard
Greenwood Village, CO 80111, USA
6020 Greenwood Plaza Boulevard
Greenwood Village, CO 80111, USA
- (303) 814-3684 (Showing)
- Invitation Code: homes4u
- doug@dougjamesteam.com
- https://DougJamesRealtor.com
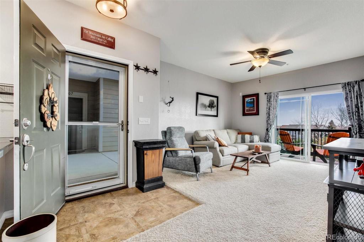
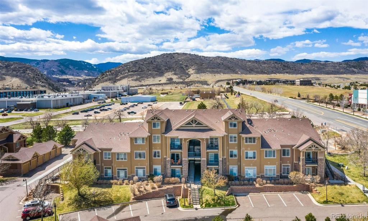
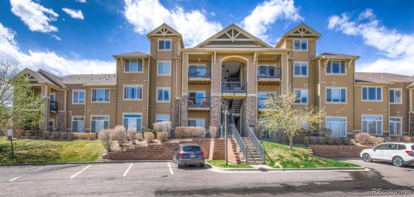
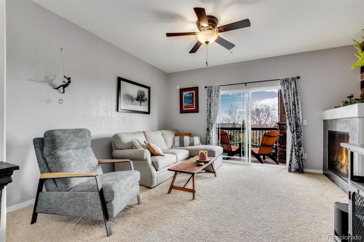
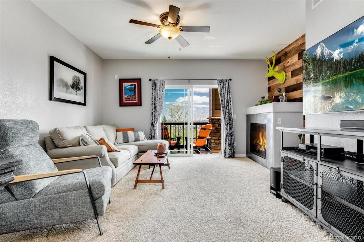
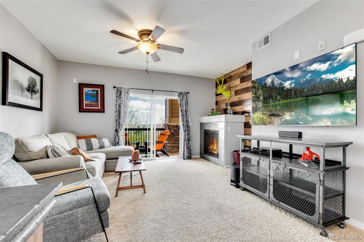
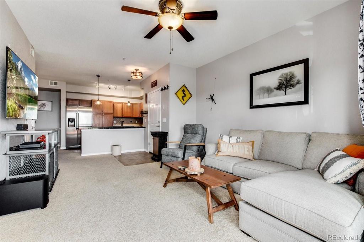
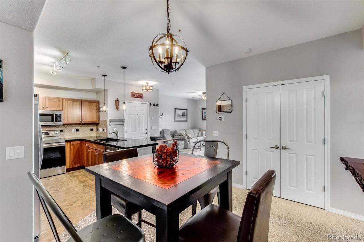
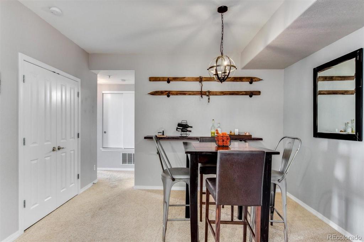
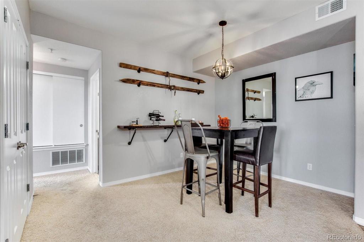
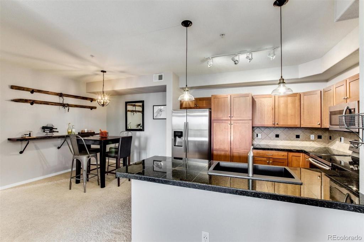
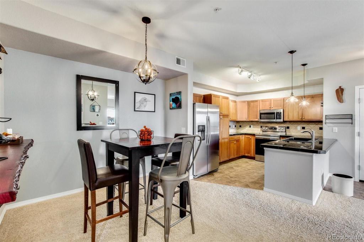
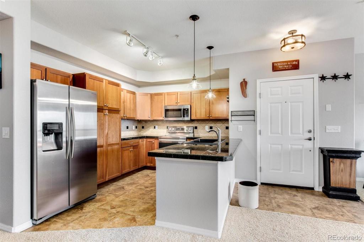
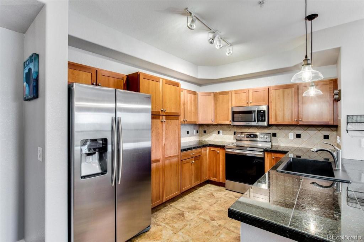
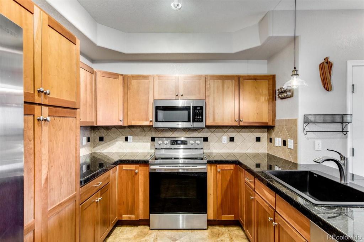
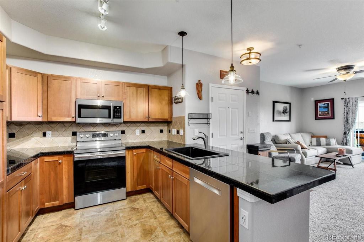
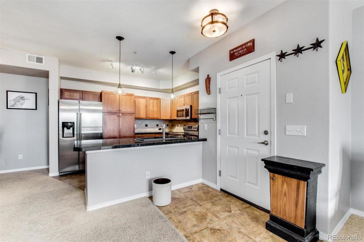
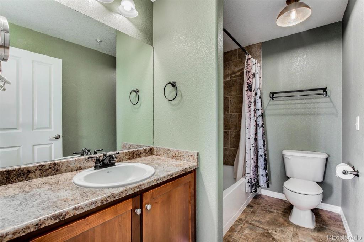
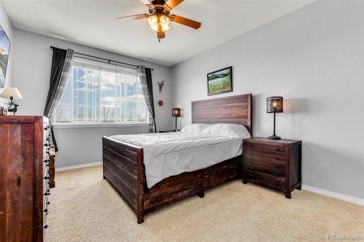
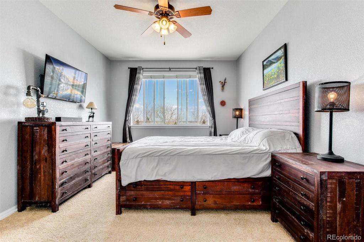
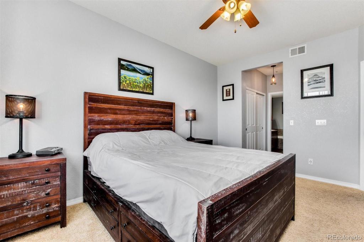
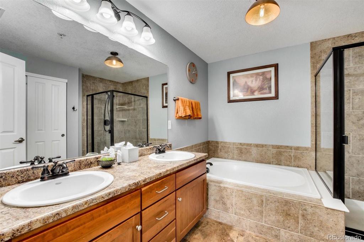
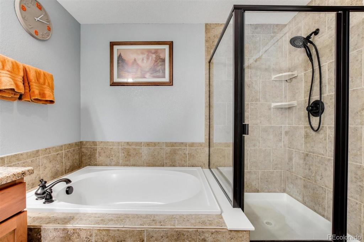
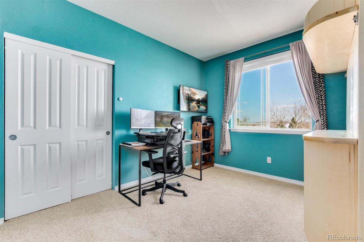
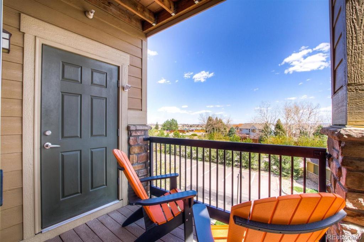
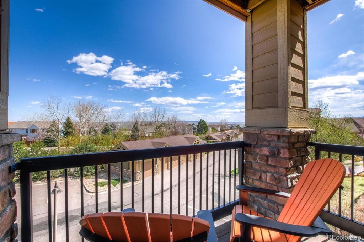
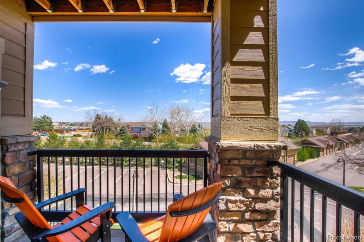
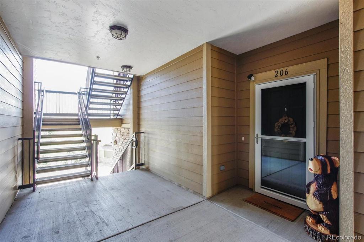
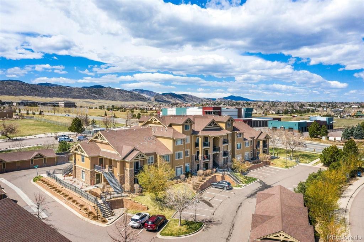
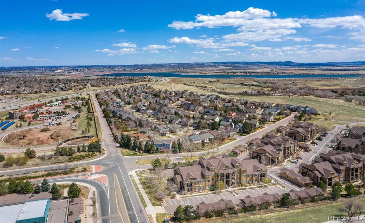
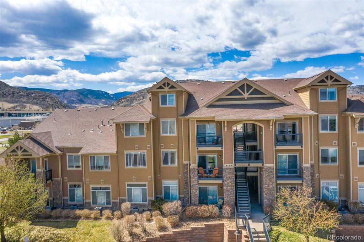
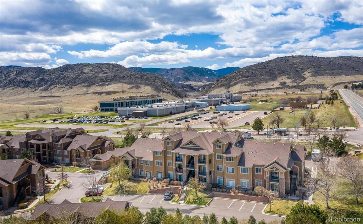
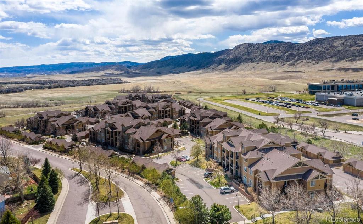
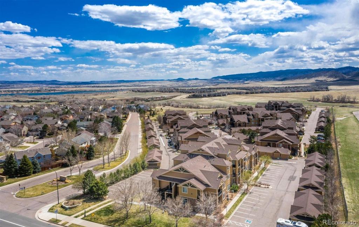
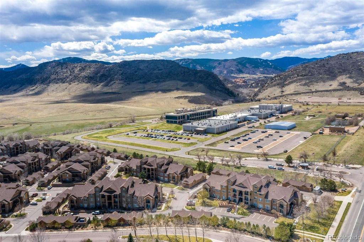
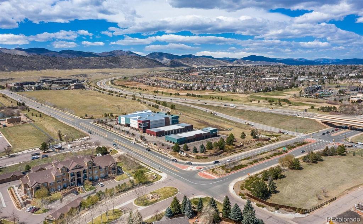
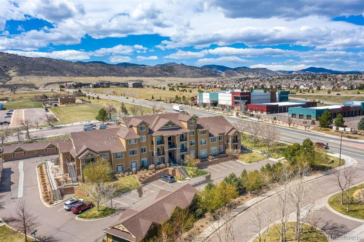
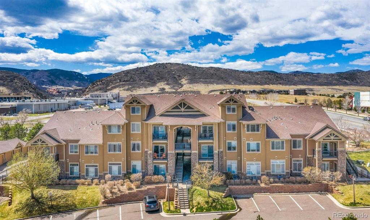
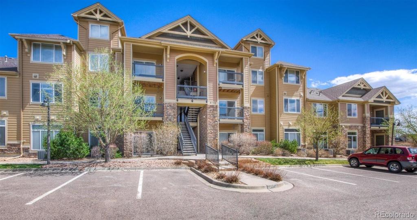



 Menu
Menu


