7255 S Sundown Circle
Littleton, CO 80120 — Arapahoe county
Price
$850,000
Sqft
5052.00 SqFt
Baths
4
Beds
5
Description
Impressively and thoughtfully remodeled, this incredible home will take your breath away the moment you enter. Drenched in natural light, the beautiful open floor plan is ideal for modern and comfortable family living. The sellers spared no detail in the gourmet kitchen…truly a chef’s dream! Complete with a gas range, Miele coffee maker, gorgeous tile backsplash, wine fridge, large pantry, and tons of counterspace and storage, it is designed to be fully integrated with the great room allowing you to cook and entertain all at the same time! Retreat to your large, serene main floor master suite, complete with a spa-like shower, multiple closet spaces and access to the back deck. Boasting over 5,000 square feet, additional features include main floor laundry, a three-car attached garage, and a large, finished walkout basement with new carpet, huge rec room, bar area, two additional bedrooms, a fully remodeled bathroom and multiple storage areas. Enjoy the Colorado sunshine on the back deck with awesome southwest facing views and perfect for indoor/outdoor living. Conveniently located near Old Town Littleton in the idyllic and quiet Sundown Ridge neighborhood with easy access to the Highline Canal and award-winning Littleton Public Schools. Welcome Home!
Property Level and Sizes
SqFt Lot
7666.00
Lot Features
Ceiling Fan(s), Five Piece Bath, Granite Counters, Kitchen Island, Master Suite, Open Floorplan, Pantry, Quartz Counters, Vaulted Ceiling(s), Walk-In Closet(s), Wired for Data
Lot Size
0.18
Basement
Finished,Full,Walk-Out Access
Interior Details
Interior Features
Ceiling Fan(s), Five Piece Bath, Granite Counters, Kitchen Island, Master Suite, Open Floorplan, Pantry, Quartz Counters, Vaulted Ceiling(s), Walk-In Closet(s), Wired for Data
Appliances
Cooktop, Dishwasher, Microwave, Refrigerator, Self Cleaning Oven, Wine Cooler
Electric
Attic Fan, Central Air
Flooring
Carpet, Tile, Wood
Cooling
Attic Fan, Central Air
Heating
Forced Air, Natural Gas, Radiant Floor
Fireplaces Features
Basement, Great Room
Utilities
Cable Available, Electricity Connected, Internet Access (Wired), Natural Gas Connected, Phone Available
Exterior Details
Features
Gas Grill, Gas Valve, Private Yard, Spa/Hot Tub
Patio Porch Features
Deck,Patio
Lot View
Mountain(s)
Water
Public
Sewer
Public Sewer
Land Details
PPA
6111111.11
Road Frontage Type
Public Road
Road Surface Type
Paved
Garage & Parking
Parking Spaces
1
Parking Features
Concrete
Exterior Construction
Roof
Composition
Construction Materials
Frame
Exterior Features
Gas Grill, Gas Valve, Private Yard, Spa/Hot Tub
Window Features
Double Pane Windows, Window Coverings
Security Features
Security System,Smoke Detector(s),Video Doorbell
Builder Source
Public Records
Financial Details
PSF Total
$217.74
PSF Finished
$235.34
PSF Above Grade
$434.10
Previous Year Tax
4923.00
Year Tax
2019
Primary HOA Management Type
Professionally Managed
Primary HOA Name
Sundown Ridge HOA
Primary HOA Phone
720-230-7303
Primary HOA Website
https://www.accordhoa.com/associations/
Primary HOA Fees Included
Snow Removal, Trash
Primary HOA Fees
84.00
Primary HOA Fees Frequency
Monthly
Primary HOA Fees Total Annual
1008.00
Location
Schools
Elementary School
Field
Middle School
Euclid
High School
Heritage
Walk Score®
Contact me about this property
Doug James
RE/MAX Professionals
6020 Greenwood Plaza Boulevard
Greenwood Village, CO 80111, USA
6020 Greenwood Plaza Boulevard
Greenwood Village, CO 80111, USA
- (303) 814-3684 (Showing)
- Invitation Code: homes4u
- doug@dougjamesteam.com
- https://DougJamesRealtor.com
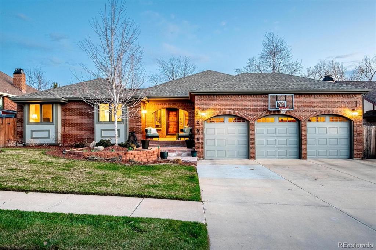
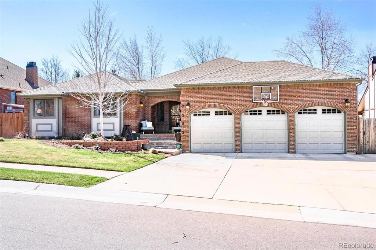
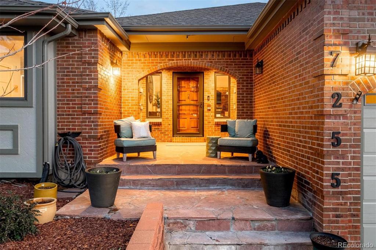
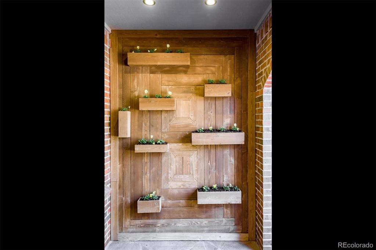
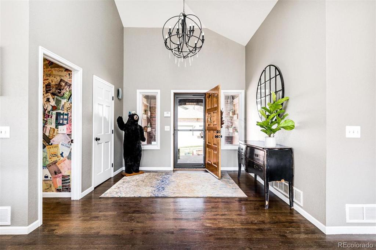
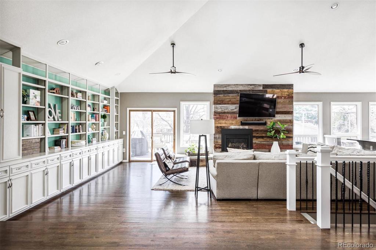
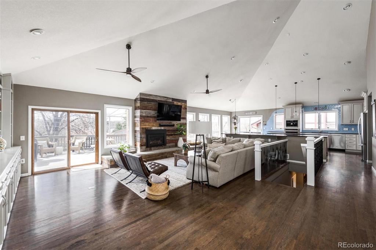
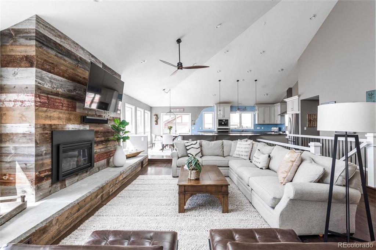
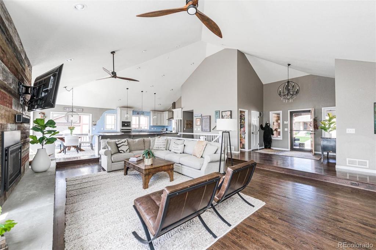
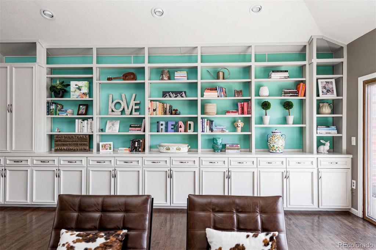
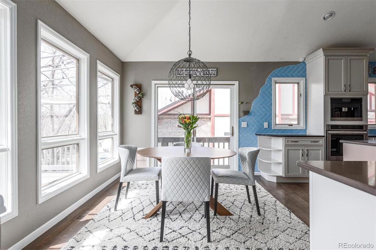
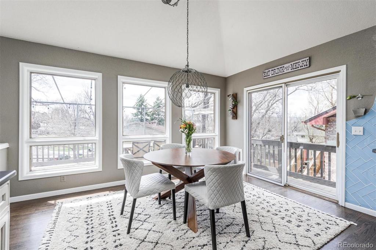
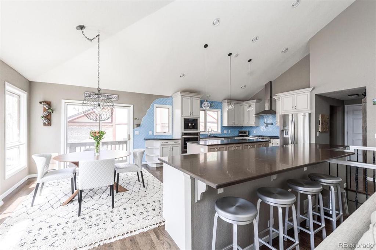
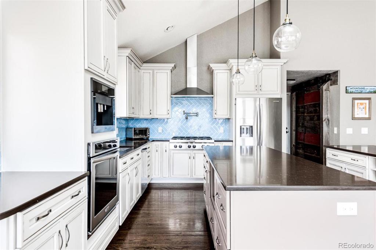
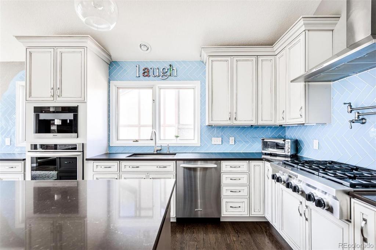
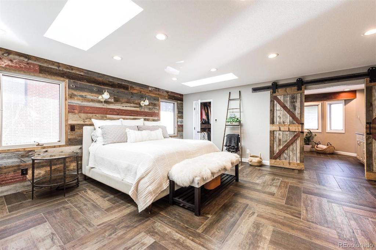
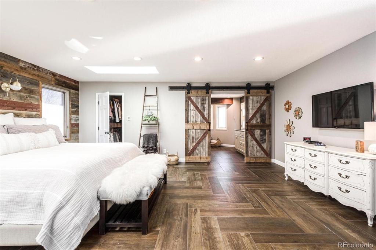
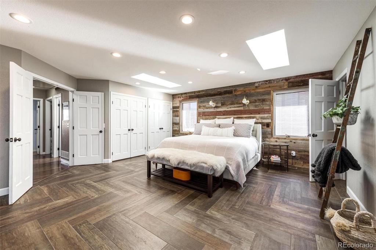
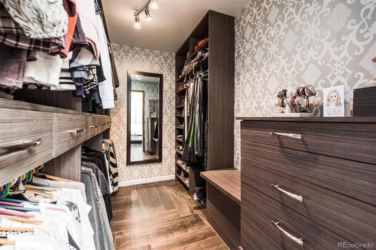
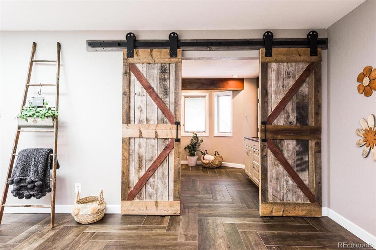
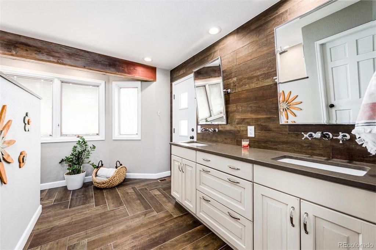
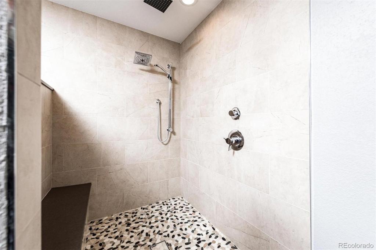
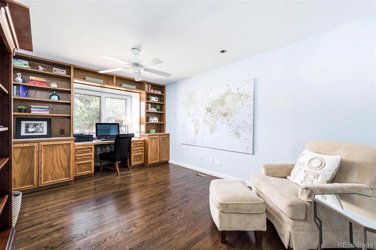
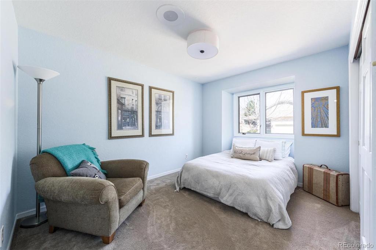
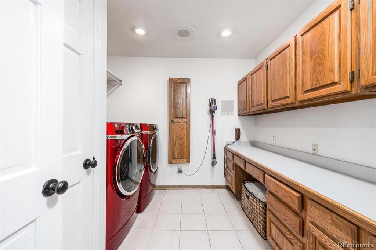
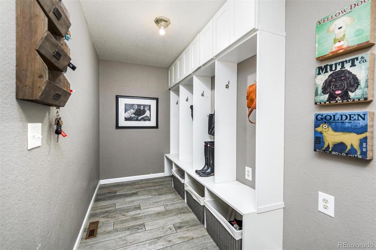
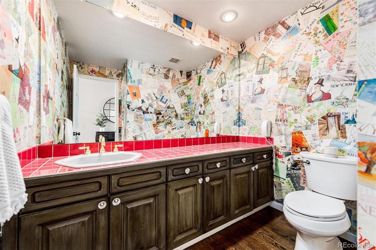
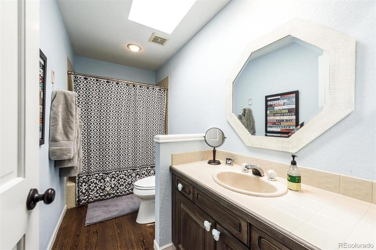
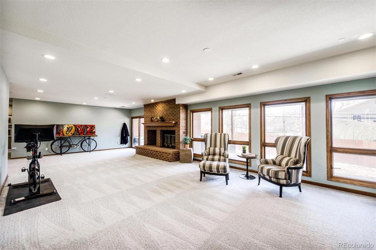
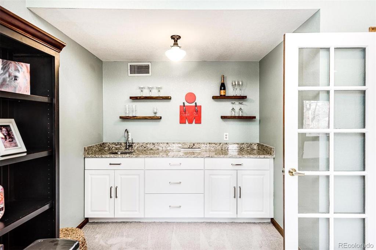
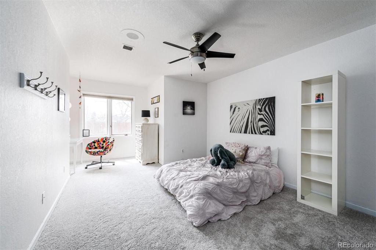
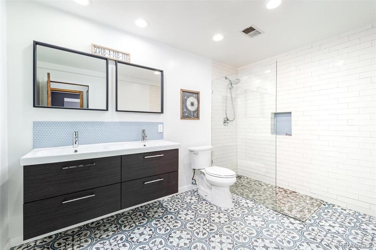
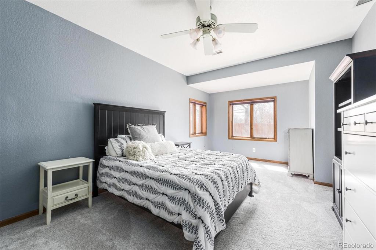
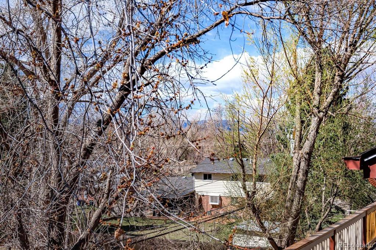
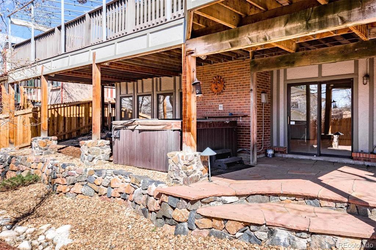
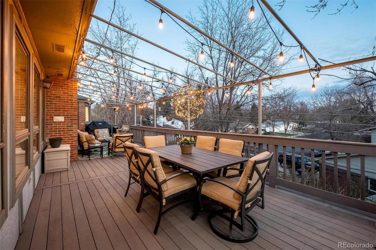
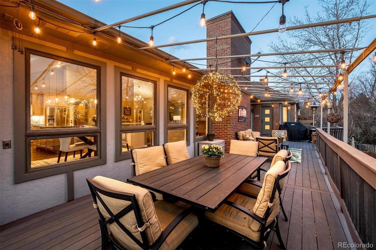
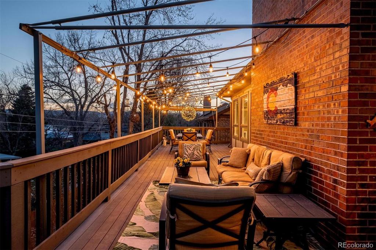
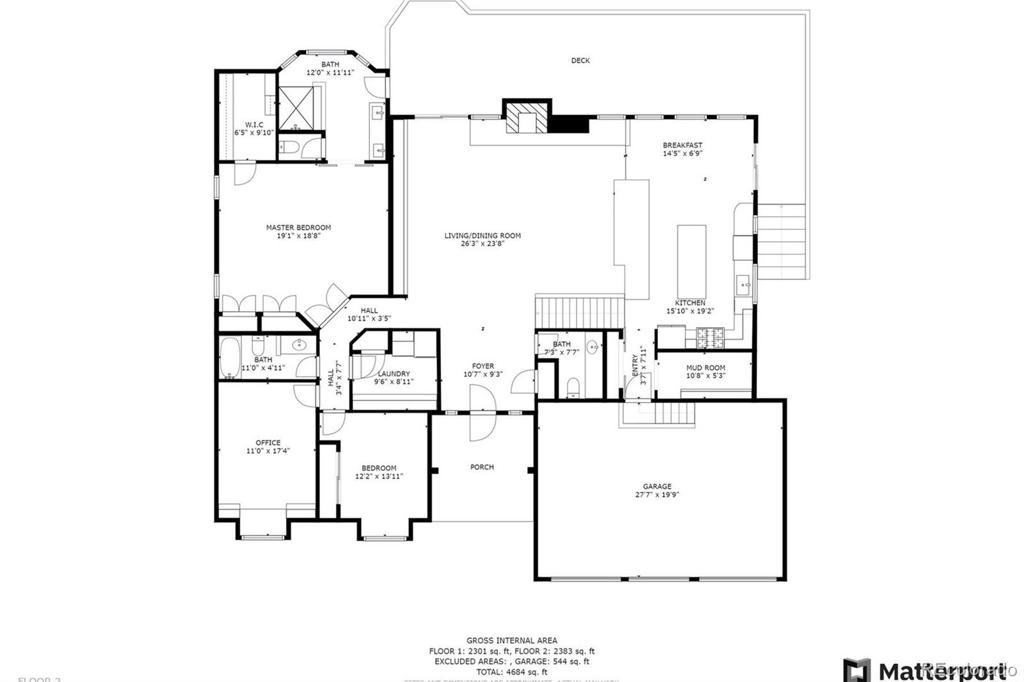
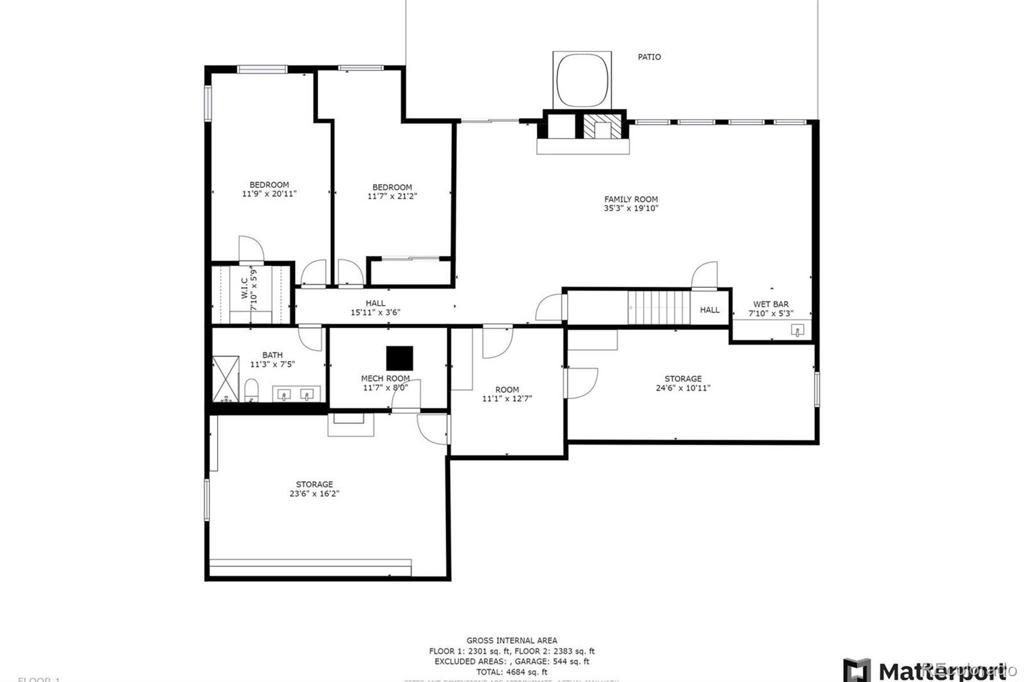


 Menu
Menu


