32024 Snowshoe Road
Evergreen, CO 80439 — Jefferson county
Price
$2,995,000
Sqft
6627.00 SqFt
Baths
4
Beds
4
Description
Positioned on 44 acres, surrounded by professionally landscaped grounds, breathtaking Mt. Evans views, and carefully curated custom finishes sits this magnificent, mountain contemporary home. The spacious open floor plan provides high ceilings with exposed timber beams and walnut hardwood floors throughout. Walls of windows bring in an abundance of natural light and picturesque snowcapped vista views into the main level living area. The kitchen opens up to the living room and includes granite-slab countertops with room for barstools and stainless steel appliances, including Subzero refrigerator, 2 Wolf ovens, commercial induction cooktop stove, convection microwave, and trash compactor. Glass doors open to the covered deck area with two over-hang heaters and gas fireplace, perfect for indoor-outdoor living. Expansive bedroom off the great room with sliding pocket doors, walk-out access to front yard, and walk-in closet. Down the hall, sits the impressive main-floor master bedroom with vaulted ceilings and even more views. Luxurious master bath includes gorgeous slate tile, dual vanity, glass walk-in shower with pebble stone flooring. Huge walk-in closet with built-in shelving and the conveniently located laundry room.Lower level family room with gorgeous glass door and wrought-iron wine cellar. Two more sizeable bedrooms on either side of the family room, all open up to covered patio. Up the separate driveway, there’s a 2,500 sq. ft. workshop creating endless possibilities for use. Workshop includes 2 regular garage doors, 1 RV-sized garage door, lofted storage, outdoor covered RV parking, electricity, and geo-thermal radiant in-floor heating.This enviable lifestyle location provides seclusion and serenity, in addition to close proximity to Denver and world-class ski resorts. A Trophy Property!Check out the Property Tour at www.32024Snowshoe.com for video and photos
Property Level and Sizes
SqFt Lot
1934935.20
Lot Features
Eat-in Kitchen, Entrance Foyer, Granite Counters, High Ceilings, Kitchen Island, Primary Suite, Open Floorplan, Pantry, Utility Sink, Vaulted Ceiling(s), Walk-In Closet(s)
Lot Size
44.42
Foundation Details
Slab
Basement
Partial,Walk-Out Access
Interior Details
Interior Features
Eat-in Kitchen, Entrance Foyer, Granite Counters, High Ceilings, Kitchen Island, Primary Suite, Open Floorplan, Pantry, Utility Sink, Vaulted Ceiling(s), Walk-In Closet(s)
Appliances
Cooktop, Dishwasher, Disposal, Double Oven, Dryer, Microwave, Refrigerator, Trash Compactor, Washer
Electric
Attic Fan
Flooring
Carpet, Tile, Wood
Cooling
Attic Fan
Heating
Radiant Floor, Solar
Fireplaces Features
Great Room, Wood Burning
Utilities
Electricity Connected, Propane
Exterior Details
Features
Balcony, Fire Pit, Lighting, Private Yard, Rain Gutters
Patio Porch Features
Covered,Deck,Patio
Water
Well
Sewer
Septic Tank
Land Details
PPA
67424.58
Well Type
Private
Well User
Household Inside Only
Road Frontage Type
Private Road
Road Responsibility
Private Maintained Road, Road Maintenance Agreement
Road Surface Type
Dirt, Gravel
Garage & Parking
Parking Spaces
1
Exterior Construction
Roof
Concrete
Construction Materials
Frame, Rock, Stone, Stucco
Architectural Style
Mountain Contemporary
Exterior Features
Balcony, Fire Pit, Lighting, Private Yard, Rain Gutters
Security Features
Security System,Smoke Detector(s),Water Leak/Flood Alarm
Builder Source
Public Records
Financial Details
PSF Total
$451.94
PSF Finished
$525.07
PSF Above Grade
$1174.05
Previous Year Tax
8848.00
Year Tax
2020
Primary HOA Fees
0.00
Location
Schools
Elementary School
Wilmot
Middle School
Evergreen
High School
Evergreen
Walk Score®
Contact me about this property
Doug James
RE/MAX Professionals
6020 Greenwood Plaza Boulevard
Greenwood Village, CO 80111, USA
6020 Greenwood Plaza Boulevard
Greenwood Village, CO 80111, USA
- (303) 814-3684 (Showing)
- Invitation Code: homes4u
- doug@dougjamesteam.com
- https://DougJamesRealtor.com
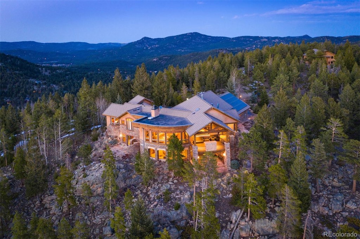
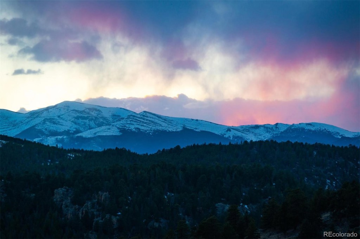
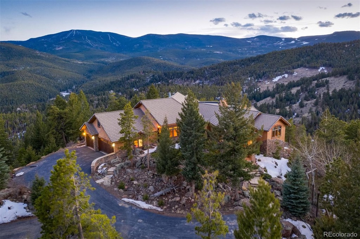
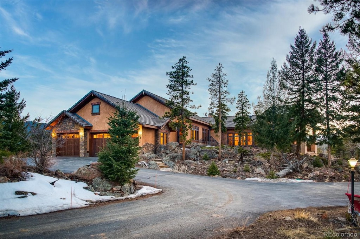
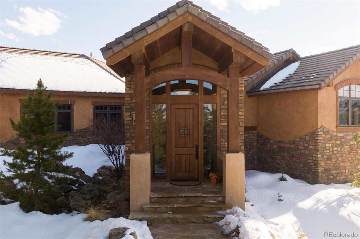
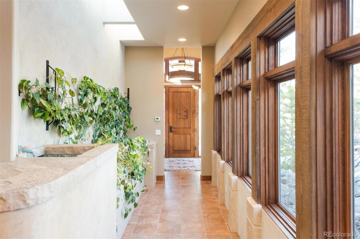
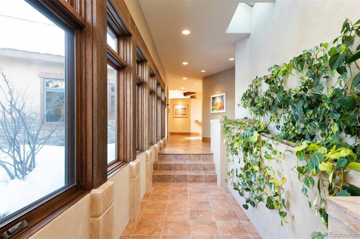
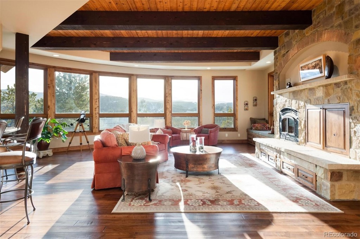
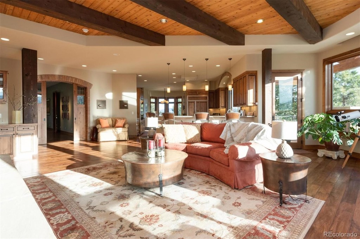
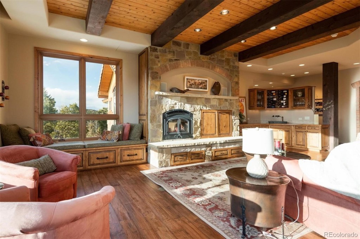
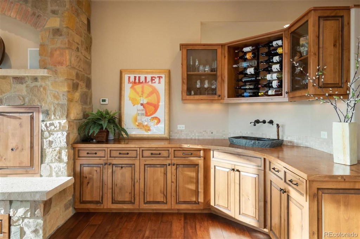
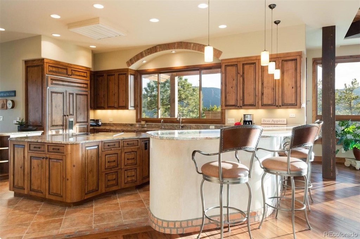
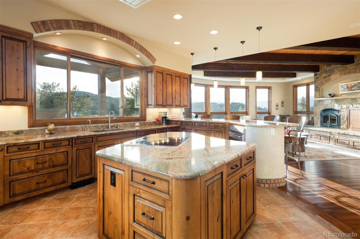
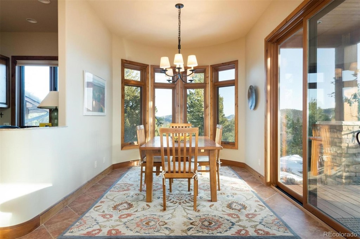
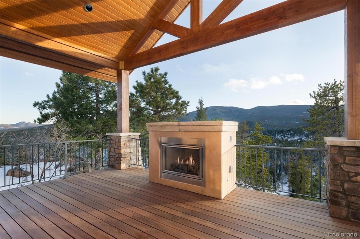
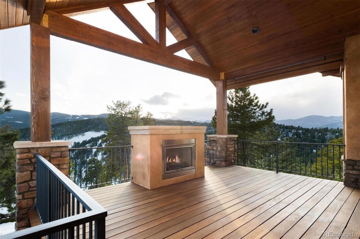
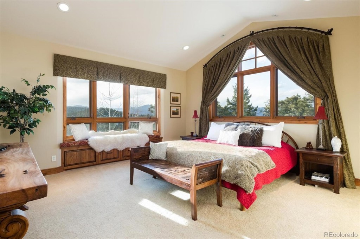
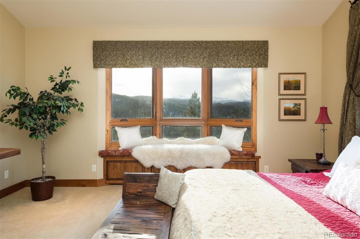
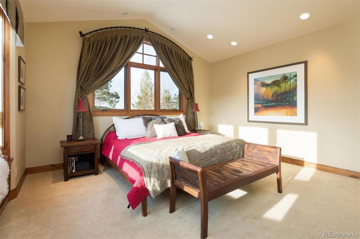
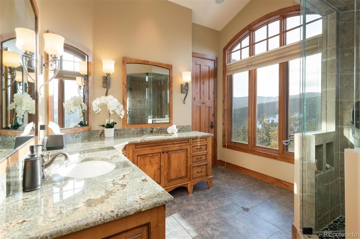
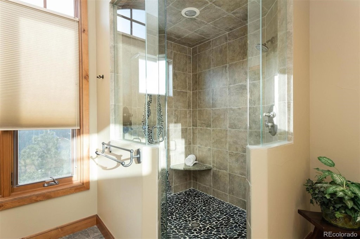
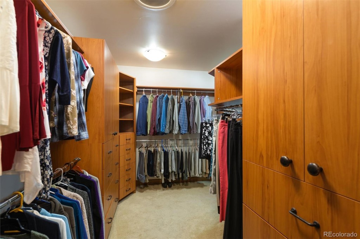
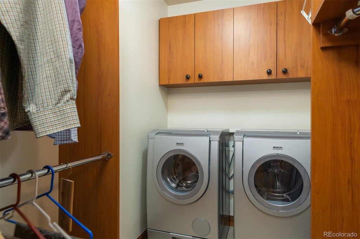
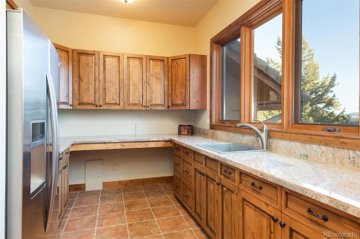
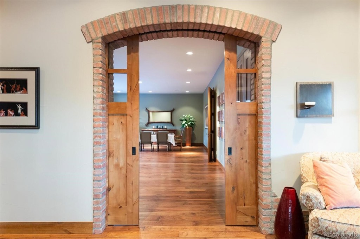
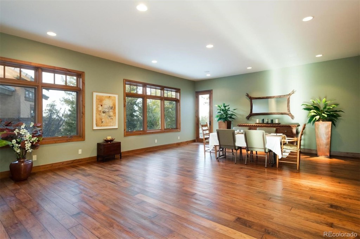
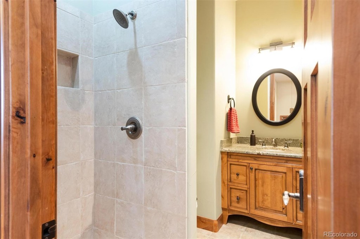
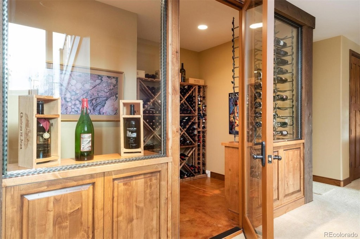
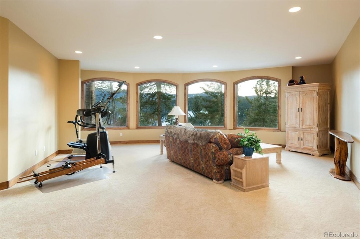
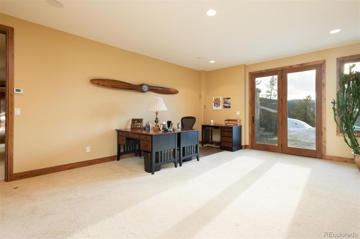
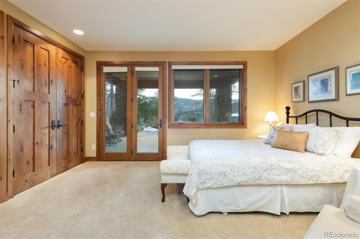
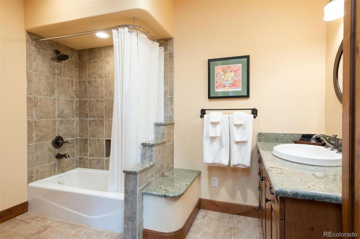
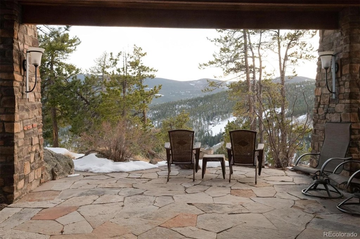
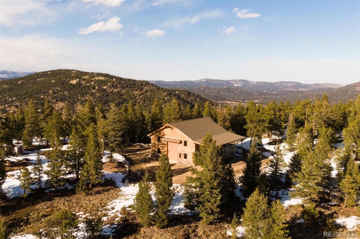
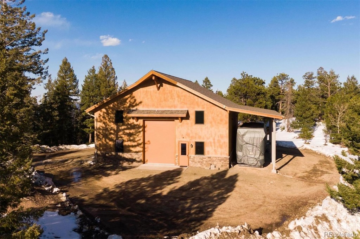
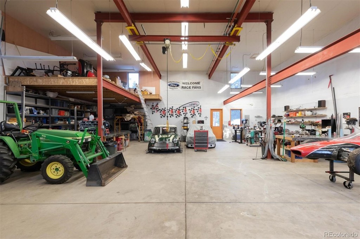
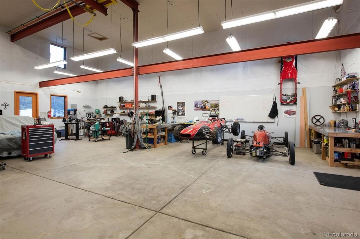
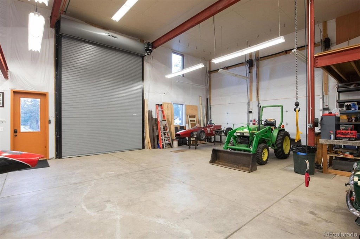
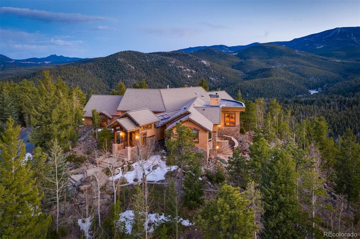
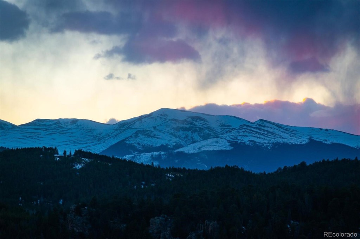


 Menu
Menu
 Schedule a Showing
Schedule a Showing

