423 Altona Way
Erie, CO 80516 — Weld county
Price
$635,000
Sqft
3428.00 SqFt
Baths
4
Beds
4
Description
This is the hard to find, luxury ranch-style living home you've been looking for! Boasting a luxurious main-floor master suite, exquisite kitchen and open floor plan opening to the low maintenance backyard retreat. Main-level living with a bonus finished basement and upstairs loft with full bed and bath upstairs. Main level guest room or office with a full bathroom, laundry room and so many upgraded features. Master suite features a huge walk in closet, Spa Shower, granite dual vanity and barn door. The gourmet kitchen with s/s appliances, gas range, large eat in kitchen island with custom granite counter tops. Large finished basement, features a bedroom with massive closet, full bathroom with all the upgrades and large family room. 3 car garage. You will love the tinted windows and the energy savings. Not only do you get to live in one of the most sought after locations in the US, but you also get a beautiful clubhouse and pool! Plus amazing schools! The new Clayton Park in Erie Highlands is 7 acres and will include two baseball fields, a multi-use field, a loop trail, a half basketball court, a boulder garden, zipline, shade shelter and a playground area with a hillside. The new Highland Elementary school is just a block away, plus the community pool and clubhouse. Don't miss this one!
Property Level and Sizes
SqFt Lot
6202.00
Lot Features
Ceiling Fan(s), Eat-in Kitchen, Five Piece Bath, Granite Counters, Kitchen Island, Master Suite, Open Floorplan, Pantry, Radon Mitigation System, Smoke Free, Walk-In Closet(s)
Lot Size
0.14
Basement
Finished,Full,Sump Pump
Interior Details
Interior Features
Ceiling Fan(s), Eat-in Kitchen, Five Piece Bath, Granite Counters, Kitchen Island, Master Suite, Open Floorplan, Pantry, Radon Mitigation System, Smoke Free, Walk-In Closet(s)
Appliances
Dishwasher, Disposal, Dryer, Oven, Range Hood, Refrigerator, Washer
Laundry Features
In Unit
Electric
Central Air
Flooring
Carpet, Wood
Cooling
Central Air
Heating
Floor Furnace
Exterior Details
Features
Private Yard
Patio Porch Features
Patio
Lot View
Mountain(s)
Water
Public
Sewer
Public Sewer
Land Details
PPA
4535714.29
Road Surface Type
Paved
Garage & Parking
Parking Spaces
1
Parking Features
Concrete
Exterior Construction
Roof
Composition
Construction Materials
Frame
Exterior Features
Private Yard
Builder Name 1
Oakwood Homes, LLC
Builder Source
Public Records
Financial Details
PSF Total
$185.24
PSF Finished
$185.24
PSF Above Grade
$311.58
Previous Year Tax
6573.00
Year Tax
2020
Primary HOA Management Type
Professionally Managed
Primary HOA Name
Included in the Metro Tax
Primary HOA Phone
000-000-0000
Primary HOA Fees
0.00
Primary HOA Fees Frequency
Included in Property Tax
Location
Schools
Elementary School
Soaring Heights
Middle School
Soaring Heights
High School
Erie
Walk Score®
Contact me about this property
Doug James
RE/MAX Professionals
6020 Greenwood Plaza Boulevard
Greenwood Village, CO 80111, USA
6020 Greenwood Plaza Boulevard
Greenwood Village, CO 80111, USA
- (303) 814-3684 (Showing)
- Invitation Code: homes4u
- doug@dougjamesteam.com
- https://DougJamesRealtor.com
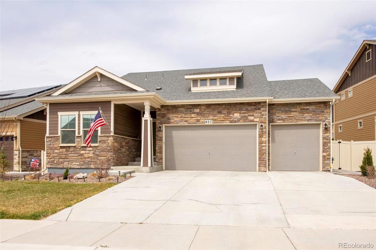
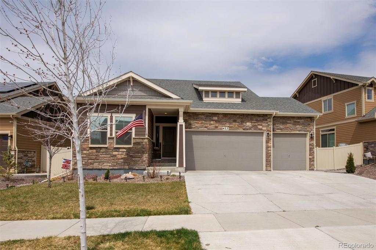
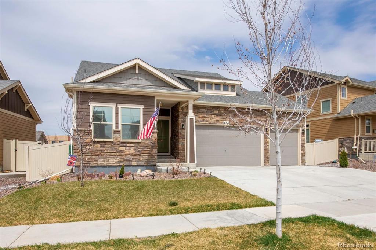
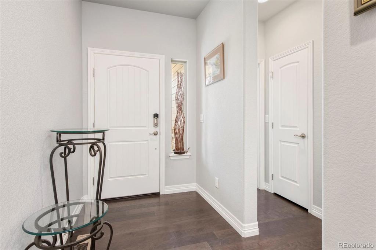
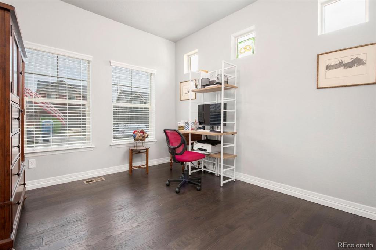
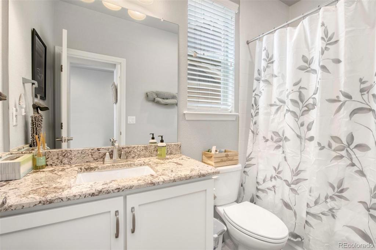
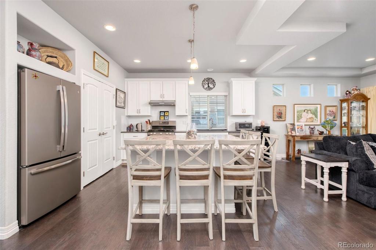
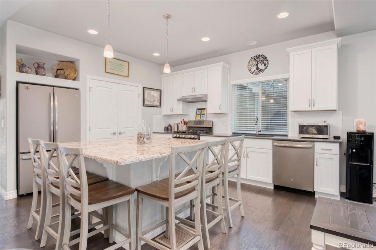
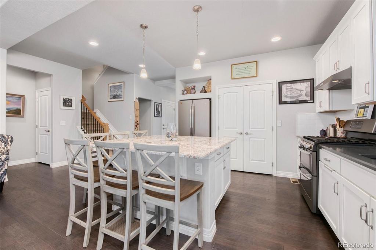
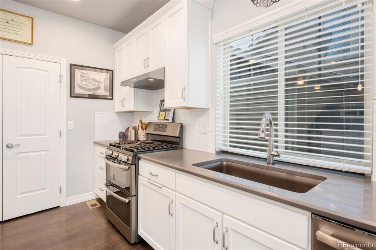
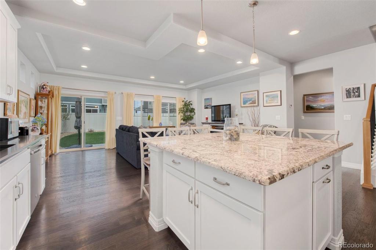
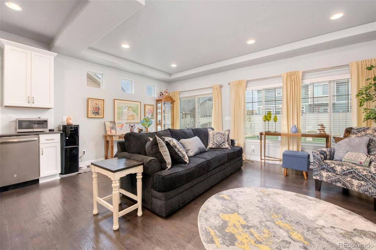
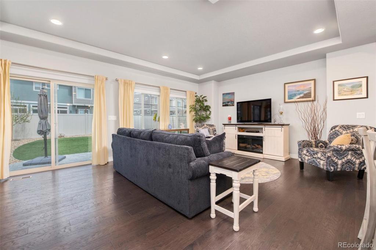
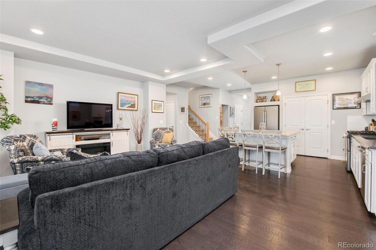
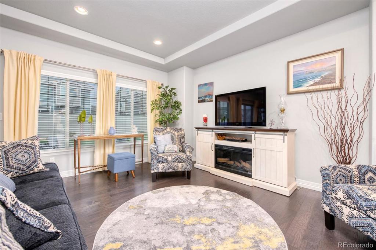
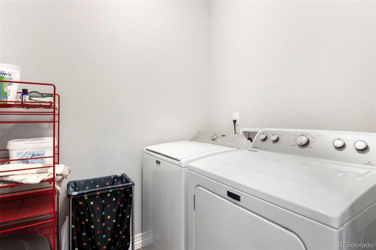
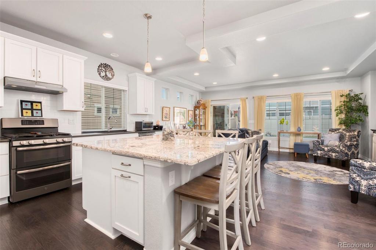
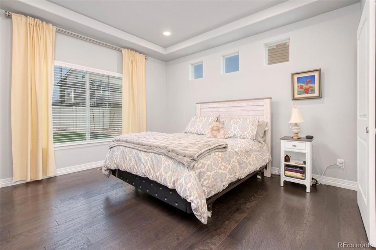
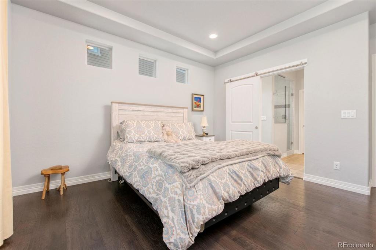
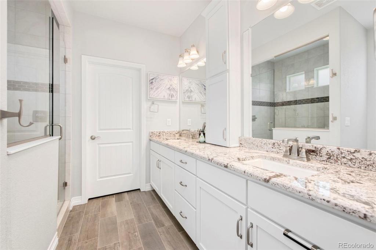
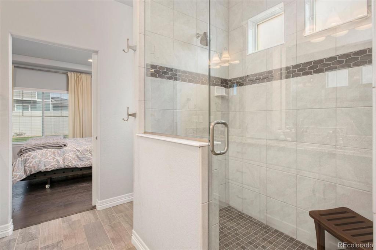
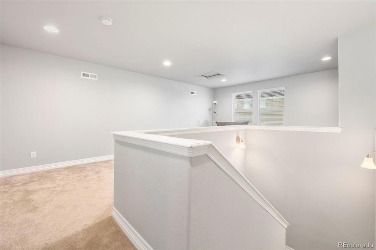
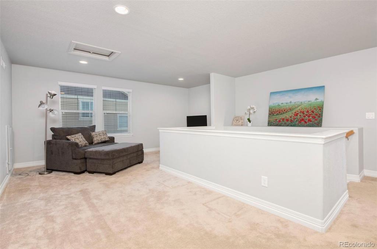
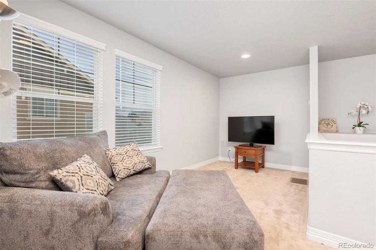
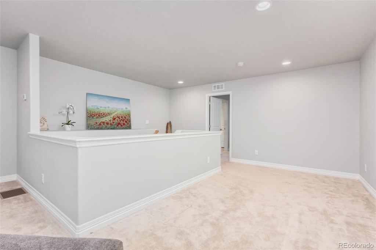
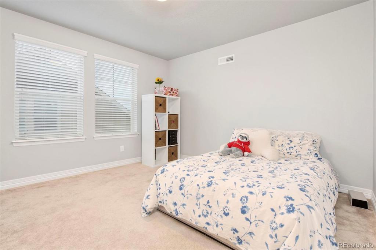
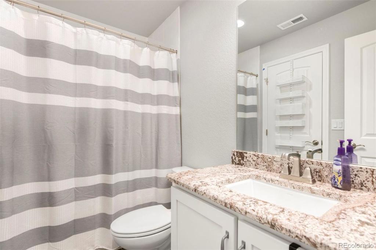
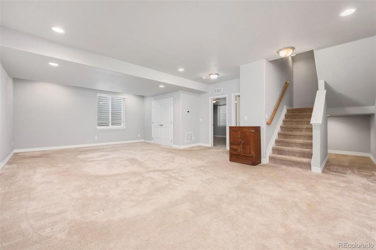
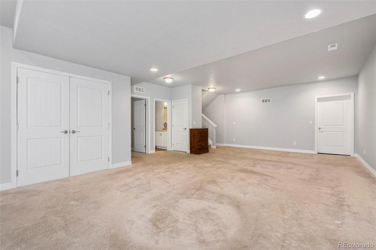
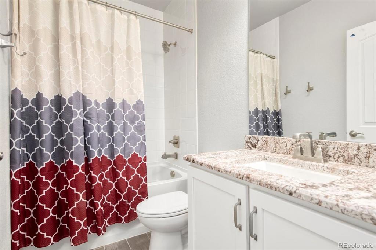
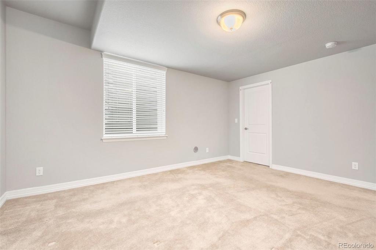
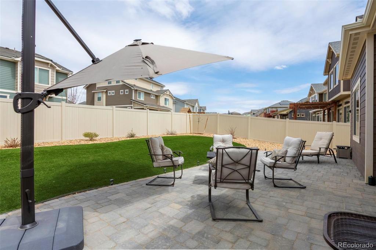
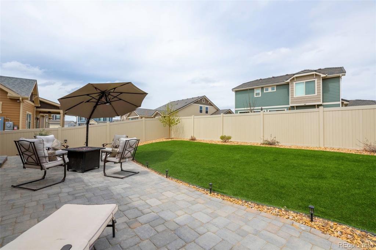
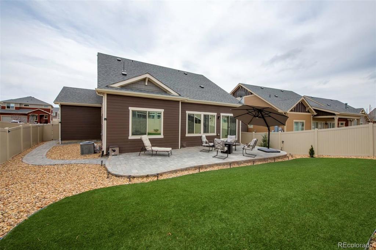
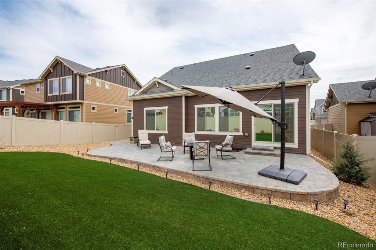


 Menu
Menu


