11073 Mosey Trail
Elbert, CO 80908 — El Paso county
Price
$1,375,000
Sqft
4835.00 SqFt
Baths
5
Beds
6
Description
NEW CONSTRUCTION -NO WAITING -MOVE-IN NOW! Bigger and better, build on 3.5 acres in the newest, most popular development to hit Colorado Springs -Winsome. Not your ordinary 6 bed, 5 bath, 1½ story home, as a matter-of-fact, nothing in this home is ordinary. Just inside the covered porch, the grand room commands all attention, gorgeous engineered wood floors, vaulted 23' ceilings, solid wood beams, open loft, wall of windows streaming natural light and framing your views, walkout to oversized covered composite deck with stunning views, gas fireplace -wood mantle and floor to ceiling tile detailing. Hand texture, 5" base, solid wood doors and porcelain tubs throughout. Grand room opens to a gourmet chef's kitchen- waterfall edged 10' quartz island, lighted glass cabinets, crown molding, tile backsplash, Bosch stainless appliances, quartz and soft-close EVERYWHERE throughout the home! Walk-in pantry, all wood shelving. Dining room as formal or casual as you like. Owner's retreat lives up to it's name -door to covered deck, en-suite 5-pc bath, enclosed spa-inspired "wet area"-soaking tub, bench and multiple shower heads, private bidet and walk-in closet. 2nd bedroom or home office, full bath, laundry/mud room, plenty of storage space and easy garage access. Extra-wide stairs leading both up and down, contemporary railings. Loft level features two beds, shared bath w/double vanity, and open entertaining space overlooking great room. Entire home pre-wired for sound. There's more -walkout lower level- 9' ceilings, custom wet bar w/refrigerator and dishwasher, massive family room/rec space, separate game area, walk-out to covered patio w/gas stub. Also in the lower level: Jr suite perfect for guests, additional oversized bedroom, full bath w/double vanity, dedicated mech room, unconditioned safe/storage room. Oversized 2-car garage w/8' overhead doors, attached RV bay w/14' overhead door. Paved driveway, Class IV shingle, 96.6% Efficient furnace, A/C, 75 gal water heater.
Property Level and Sizes
SqFt Lot
152460.00
Lot Features
Eat-in Kitchen, Entrance Foyer, Five Piece Bath, High Ceilings, Kitchen Island, Open Floorplan, Pantry, Primary Suite, Quartz Counters, Smart Thermostat, Stone Counters, Vaulted Ceiling(s), Walk-In Closet(s), Wet Bar
Lot Size
3.50
Basement
Finished,Full,Walk-Out Access
Interior Details
Interior Features
Eat-in Kitchen, Entrance Foyer, Five Piece Bath, High Ceilings, Kitchen Island, Open Floorplan, Pantry, Primary Suite, Quartz Counters, Smart Thermostat, Stone Counters, Vaulted Ceiling(s), Walk-In Closet(s), Wet Bar
Appliances
Disposal
Laundry Features
In Unit
Electric
Central Air
Flooring
Carpet, Laminate, Tile
Cooling
Central Air
Heating
Forced Air, Natural Gas
Fireplaces Features
Gas, Great Room, Insert
Utilities
Electricity Available, Natural Gas Available
Exterior Details
Patio Porch Features
Deck
Water
Well
Sewer
Septic Tank
Land Details
PPA
390000.00
Garage & Parking
Parking Spaces
1
Parking Features
Asphalt, Concrete, Oversized, Oversized Door, RV Garage, Tandem
Exterior Construction
Roof
Composition
Construction Materials
Frame
Builder Name 2
Black Oak Homes
Builder Source
Plans
Financial Details
PSF Total
$282.32
PSF Finished
$298.75
PSF Above Grade
$488.37
Year Tax
2020
Primary HOA Fees
0.00
Location
Schools
Elementary School
Bennett Ranch
Middle School
Falcon
High School
Falcon
Walk Score®
Contact me about this property
Doug James
RE/MAX Professionals
6020 Greenwood Plaza Boulevard
Greenwood Village, CO 80111, USA
6020 Greenwood Plaza Boulevard
Greenwood Village, CO 80111, USA
- (303) 814-3684 (Showing)
- Invitation Code: homes4u
- doug@dougjamesteam.com
- https://DougJamesRealtor.com
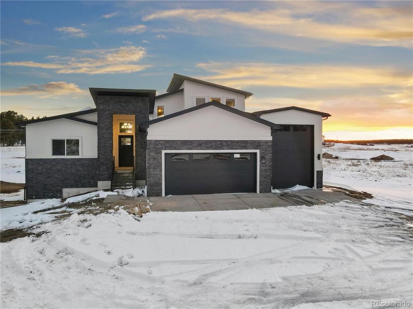
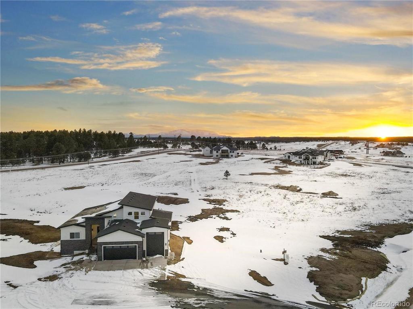
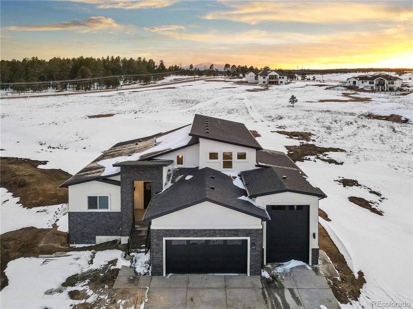
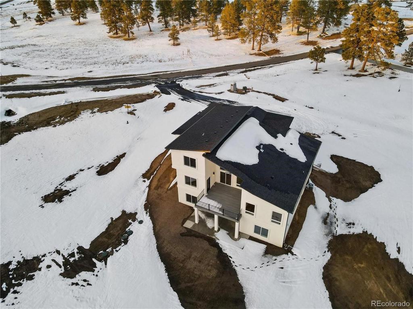
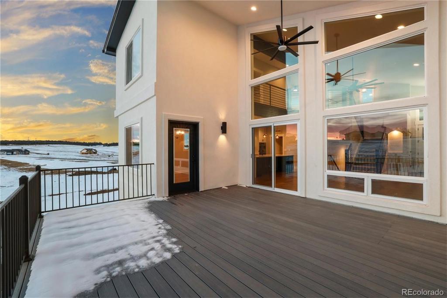
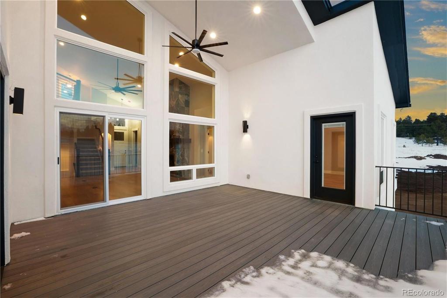
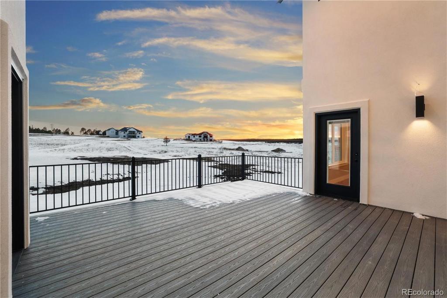
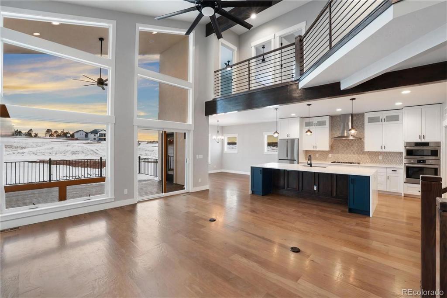
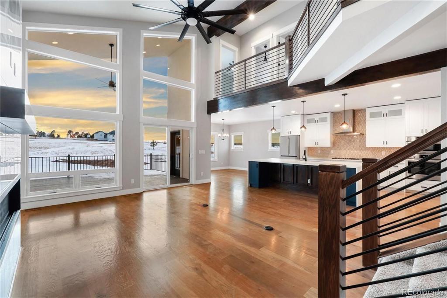
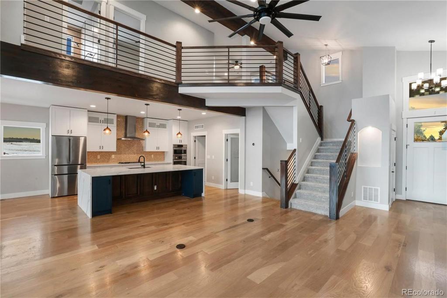
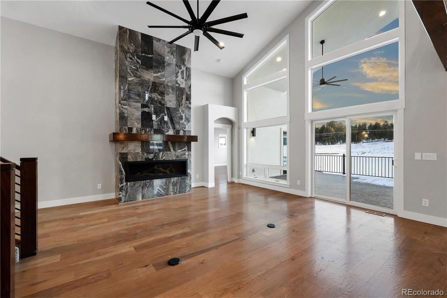
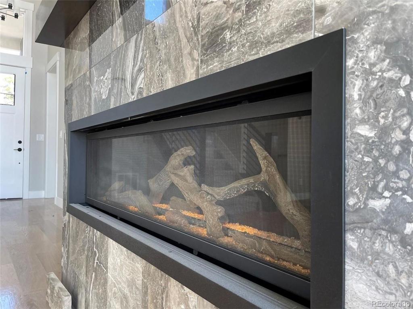
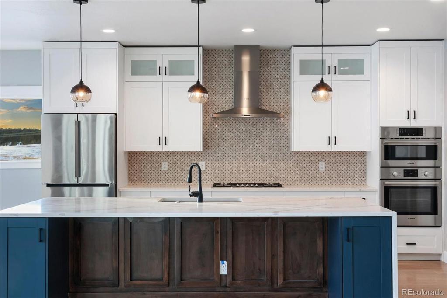
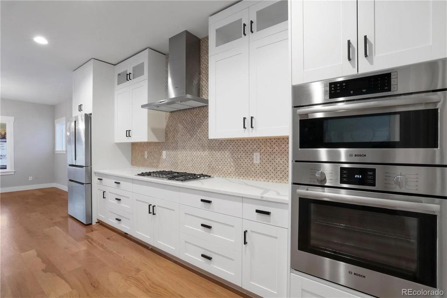
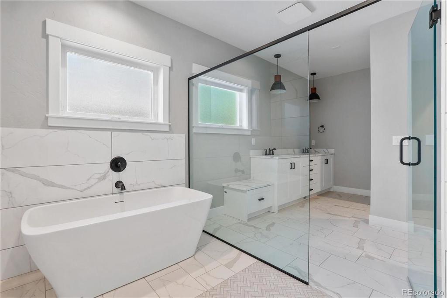
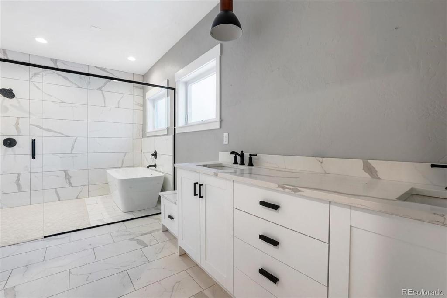
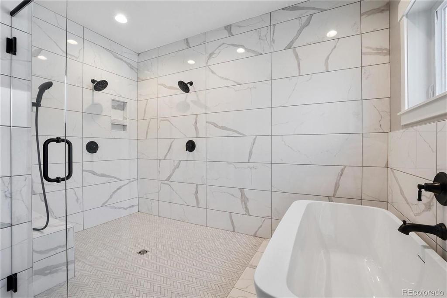
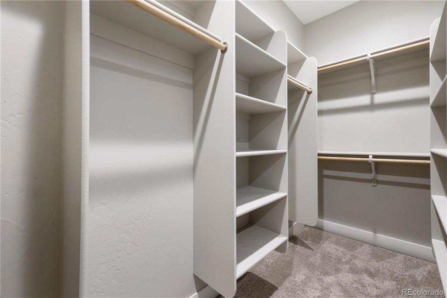
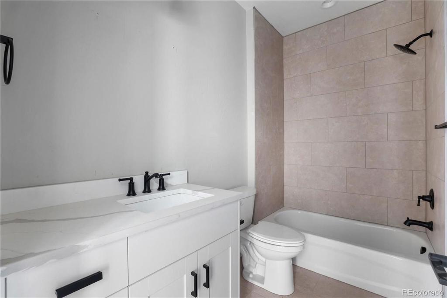
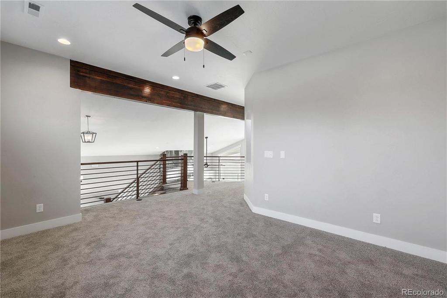
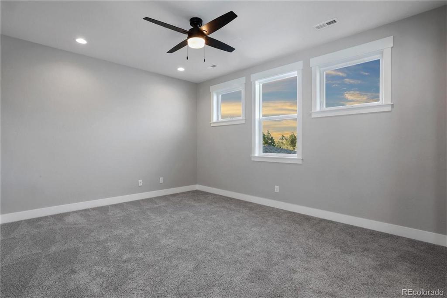
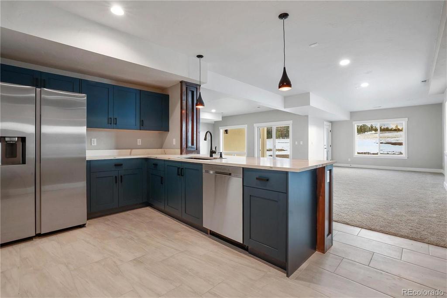
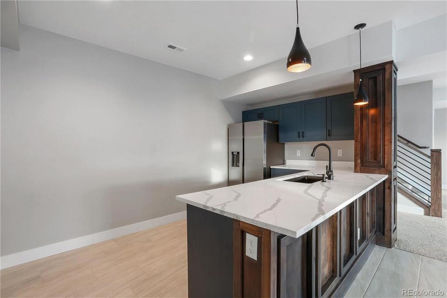
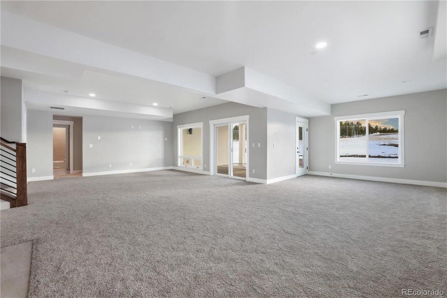
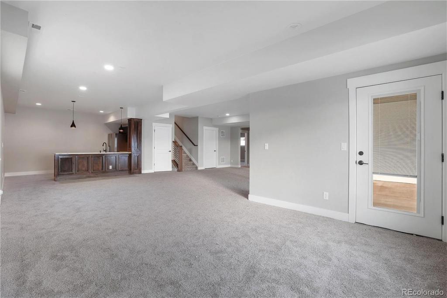
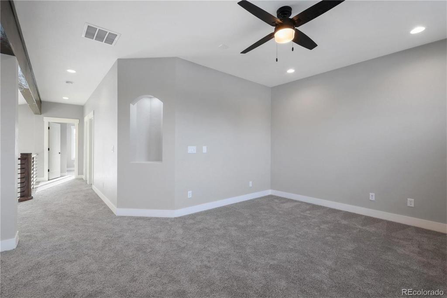
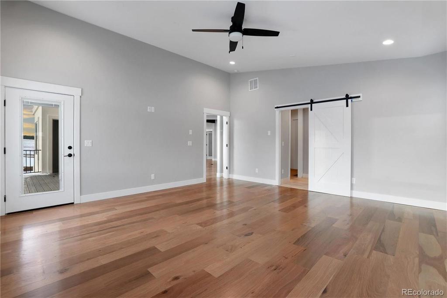


 Menu
Menu


