2542 Alton Street
Denver, CO 80238 — Denver county
Price
$975,000
Sqft
4419.00 SqFt
Baths
5
Beds
5
Description
Rare Beazer Belmont model located in one of Central Park's premier neighborhoods, just two blocks to Stanley Marketplace and near parks, pools, trails, rec center and multiple schools. Step into a fully fenced front yard and inviting front porch. Enter this 5 bedroom beauty with gleaming hardwood floors throughout the first floor. To the right of the foyer is a light bright living room, leading into a gracious formal dining room large enough for entertaining, holidays or family dinners. The gourmet kitchen includes slab granite counters, center island, double ovens, gas cooktop, abundant cabinets and spacious eating area. Sun drenched family room, adjacent to the kitchen, with gas fireplace, beautiful mantel and a wall of windows overlooking the yard. Media center with built in desk and cabinets. Beyond the media center is a powder room and a main floor bedroom/office/ study. Second level master suite has an additional sitting room, see-thru fireplace and Trex balcony to watch the morning sunrise, as well as a 5 piece master bath and expansive master closet. 2 additional bedrooms, one of which has its own sink and a Jack and Jill bathroom. Second floor laundry room with closet, utility sink, cabinets and folding table are a homeowner's dream. Exquisite finished basement with bedroom and 3/4 bath, large rec room for movie nights, games or adult entertainment. Additional play area or weight area, curved archways, built in shelving, granite wet bar with wine refrigerator and large storage closet complete this great basement. Newer roof, 90% efficient furnace, newer paint, security system, A/C and ceiling fans are just some of the additional features. Large over sized 2 car attached garage, flagstone patio, and fully fence yard make this a home for all ages. Original owners have loved this home and show pride of ownership.
Property Level and Sizes
SqFt Lot
5500.00
Lot Features
Breakfast Nook, Built-in Features, Ceiling Fan(s), Eat-in Kitchen, Entrance Foyer, Five Piece Bath, Granite Counters, Jack & Jill Bath, Kitchen Island, Master Suite, Open Floorplan, Smoke Free, Utility Sink, Walk-In Closet(s), Wet Bar
Lot Size
0.13
Basement
Finished,Full
Common Walls
No Common Walls
Interior Details
Interior Features
Breakfast Nook, Built-in Features, Ceiling Fan(s), Eat-in Kitchen, Entrance Foyer, Five Piece Bath, Granite Counters, Jack & Jill Bath, Kitchen Island, Master Suite, Open Floorplan, Smoke Free, Utility Sink, Walk-In Closet(s), Wet Bar
Appliances
Bar Fridge, Convection Oven, Cooktop, Dishwasher, Disposal, Double Oven, Dryer, Gas Water Heater, Microwave, Oven, Refrigerator, Washer
Electric
Central Air
Flooring
Carpet, Tile, Wood
Cooling
Central Air
Heating
Forced Air
Fireplaces Features
Family Room, Gas Log, Master Bedroom
Utilities
Cable Available, Electricity Connected, Internet Access (Wired), Natural Gas Connected, Phone Connected
Exterior Details
Features
Garden, Private Yard
Patio Porch Features
Covered,Front Porch,Patio
Water
Public
Sewer
Public Sewer
Land Details
PPA
7769230.77
Road Frontage Type
Public Road
Road Responsibility
Public Maintained Road
Road Surface Type
Alley Paved
Garage & Parking
Parking Spaces
1
Parking Features
Concrete, Oversized
Exterior Construction
Roof
Composition
Construction Materials
Brick, Frame
Architectural Style
Traditional
Exterior Features
Garden, Private Yard
Window Features
Double Pane Windows, Window Coverings
Security Features
Carbon Monoxide Detector(s),Security System,Smoke Detector(s),Video Doorbell
Builder Name 1
Beazer Homes
Builder Source
Builder
Financial Details
PSF Total
$228.56
PSF Finished
$246.76
PSF Above Grade
$336.33
Previous Year Tax
7872.00
Year Tax
2019
Primary HOA Management Type
Professionally Managed
Primary HOA Name
Stapleton MCA
Primary HOA Phone
303-388-0724
Primary HOA Website
stapletoncommunity.com
Primary HOA Amenities
Pool
Primary HOA Fees Included
Recycling
Primary HOA Fees
43.00
Primary HOA Fees Frequency
Monthly
Primary HOA Fees Total Annual
516.00
Location
Schools
Elementary School
Westerly Creek
Middle School
DSST: Stapleton
High School
Northfield
Walk Score®
Contact me about this property
Doug James
RE/MAX Professionals
6020 Greenwood Plaza Boulevard
Greenwood Village, CO 80111, USA
6020 Greenwood Plaza Boulevard
Greenwood Village, CO 80111, USA
- (303) 814-3684 (Showing)
- Invitation Code: homes4u
- doug@dougjamesteam.com
- https://DougJamesRealtor.com
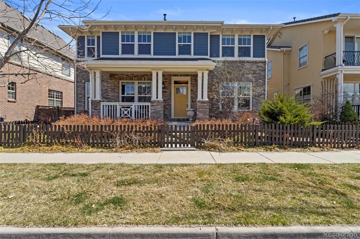
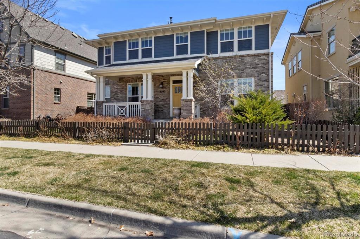
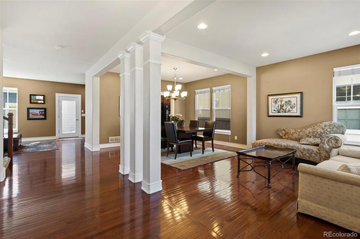
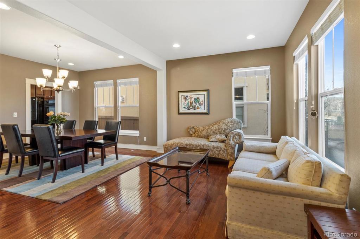
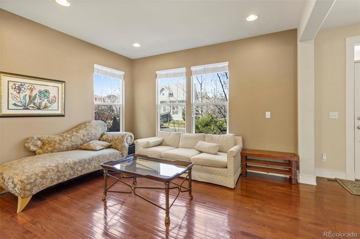
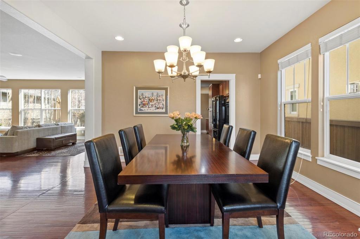
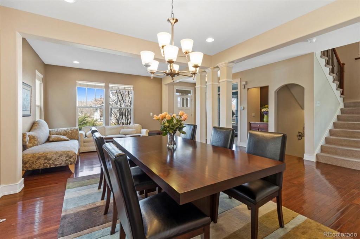
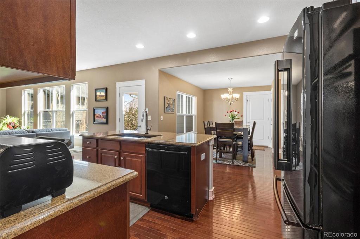
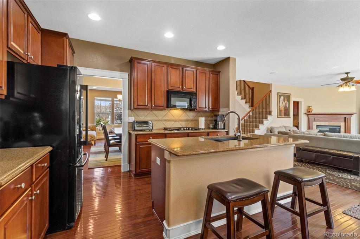
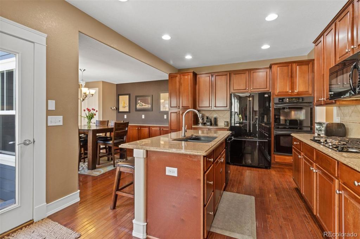
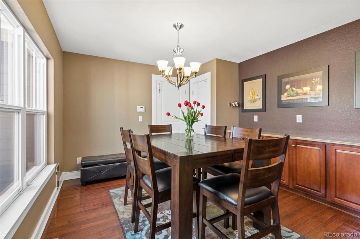
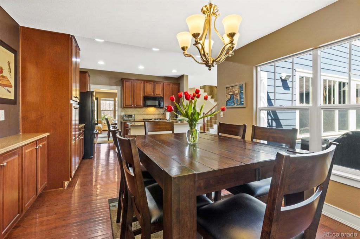
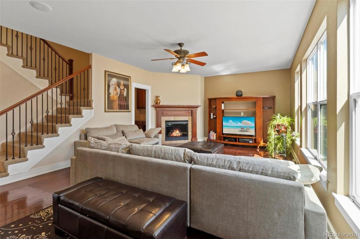
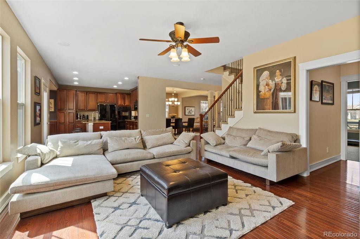
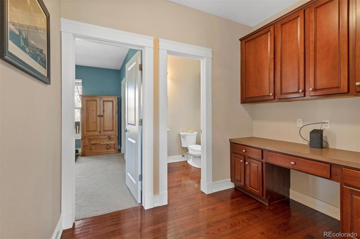
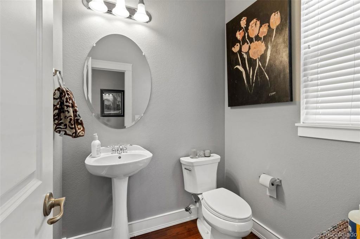
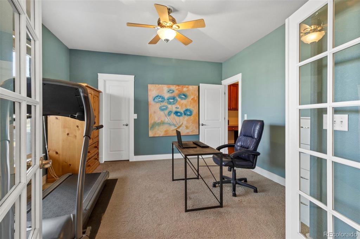
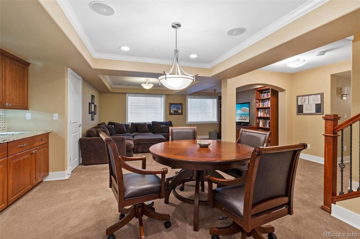
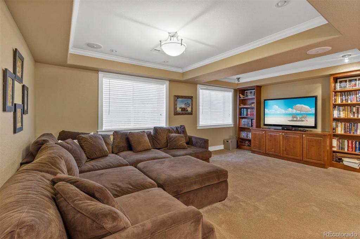
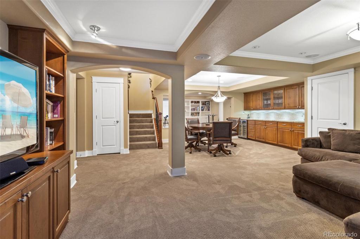
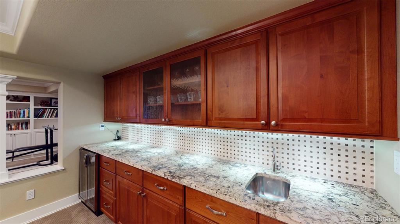
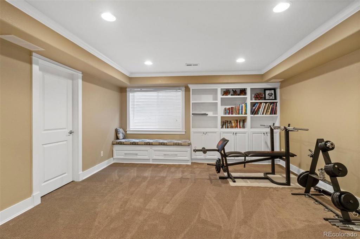
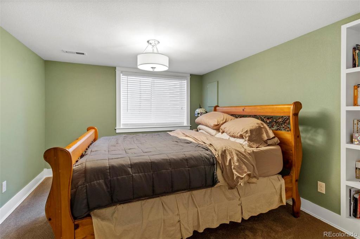
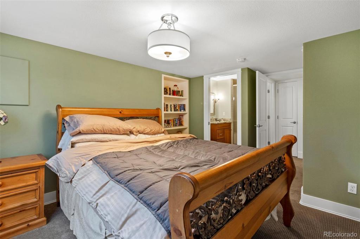
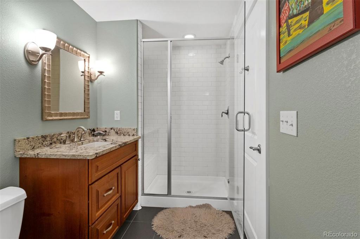
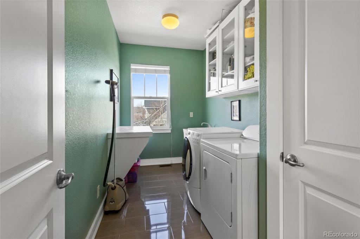
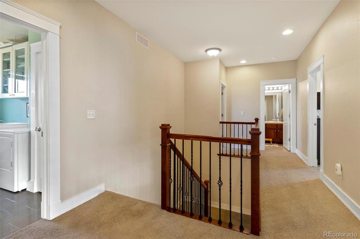
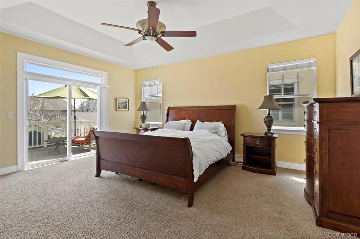
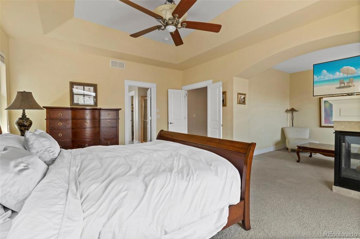
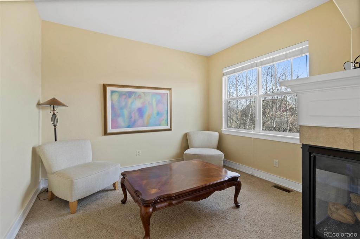
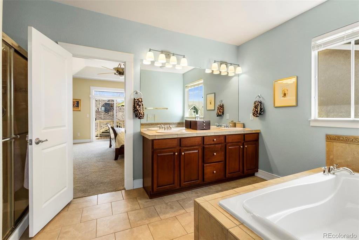
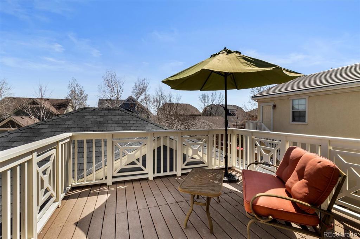
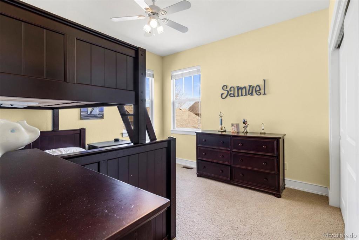
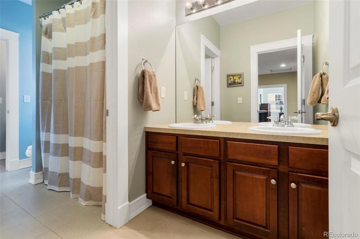
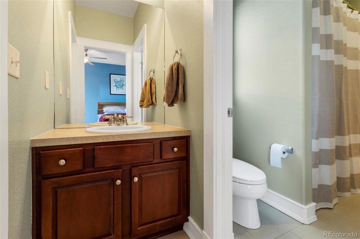
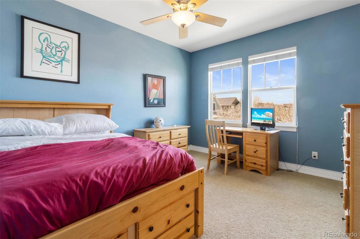
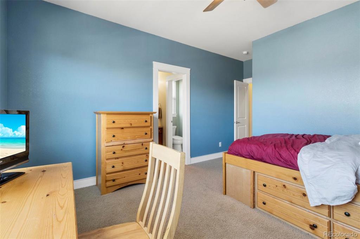
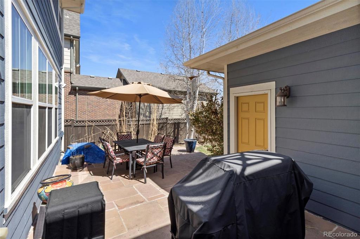
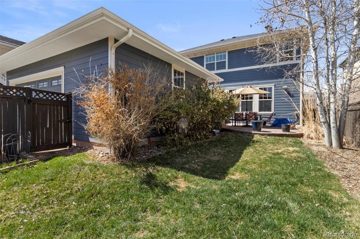
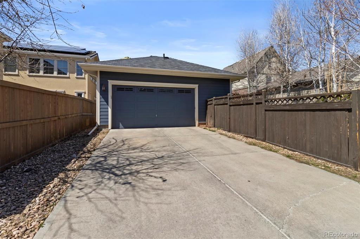


 Menu
Menu


