531 N Galapago Street
Denver, CO 80204 — Denver county
Price
$1,100,000
Sqft
3343.00 SqFt
Baths
4
Beds
3
Description
Don't miss out on the opportunity to own this beautifully updated 1906 Denver Square on a 6,250sf lot that is zoned for an ADU (accessory dwelling unit)! Updated in 2014 top to bottom (interior + sewer, windows, mechanical, electrical and plumbing) this home offers you the lifestyle you have been looking for. The first floor flows easily between the cozy family room with gas fireplace and wet bar into a large custom kitchen and dining room., large laundry/mudroom and an office all on the first floor! Gorgeous upgrades include gas cooktop, a wet bar, marble tile, wood walls, quartz countertops, NEW appliances (frig, dw, mw and oven), NEW touchless faucet, washer and dryer, 3 bedrooms plus an office or workout room, 3.5 bathrooms, 5 piece master bath with clawfoot tub, 2 porches, over sized garage, dual furnace/AC units, tankless water heater, huge yard with NEW sod, professionally landscaped front and backyard (with sprinkler system), NEW interior paint, professionally cleaned carpet, roof (2017), water line (2020) and 565sf basement perfect for storage or with existing exterior entrance, ideal for cash-flow apartment conversion or renovate and add value. This home is move-in ready, just bring your furniture! Don't miss out on the view of downtown from the 2nd floor balcony, original leaded windows and the collage of original 1906 newspapers found during the renovation. Featured on the 2016 Baker Home Tour! Talk about a great location! Short bike ride to LoDo or Wash Park via the Cherry Creek trail. Walkable to neighborhood parks, bus stops, Santa Fe art district, S Broadway shopping and dining. Close to RTD lightrail, Auraria campus, central business district, Denver convention center and the rest of downtown Denver. Want to go to the mountains? Easy access to Highway 6 or I-25.
Property Level and Sizes
SqFt Lot
6250.00
Lot Features
Ceiling Fan(s), Open Floorplan, Quartz Counters, Smoke Free, Walk-In Closet(s), Wet Bar
Lot Size
0.14
Basement
Partial,Unfinished
Interior Details
Interior Features
Ceiling Fan(s), Open Floorplan, Quartz Counters, Smoke Free, Walk-In Closet(s), Wet Bar
Appliances
Bar Fridge, Convection Oven, Cooktop, Dishwasher, Disposal, Dryer, Microwave, Range Hood, Refrigerator, Tankless Water Heater, Washer
Electric
Central Air
Flooring
Carpet, Tile, Wood
Cooling
Central Air
Heating
Forced Air
Fireplaces Features
Living Room
Utilities
Electricity Connected, Natural Gas Connected
Exterior Details
Features
Balcony, Garden, Private Yard, Rain Gutters
Patio Porch Features
Covered
Lot View
City
Water
Public
Sewer
Public Sewer
Land Details
PPA
8464285.71
Garage & Parking
Parking Spaces
1
Parking Features
Oversized
Exterior Construction
Roof
Architectural Shingles
Construction Materials
Brick
Architectural Style
Denver Square
Exterior Features
Balcony, Garden, Private Yard, Rain Gutters
Window Features
Double Pane Windows, Window Coverings
Builder Source
Appraiser
Financial Details
PSF Total
$354.47
PSF Finished
$426.57
PSF Above Grade
$426.57
Previous Year Tax
4186.00
Year Tax
2019
Primary HOA Fees
0.00
Location
Schools
Elementary School
Barnum
Middle School
Grant
High School
West
Walk Score®
Contact me about this property
Doug James
RE/MAX Professionals
6020 Greenwood Plaza Boulevard
Greenwood Village, CO 80111, USA
6020 Greenwood Plaza Boulevard
Greenwood Village, CO 80111, USA
- (303) 814-3684 (Showing)
- Invitation Code: homes4u
- doug@dougjamesteam.com
- https://DougJamesRealtor.com
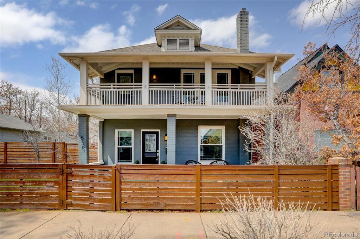
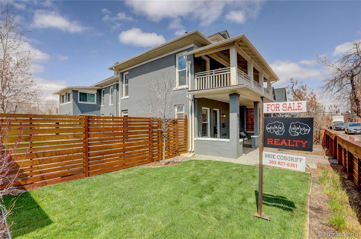
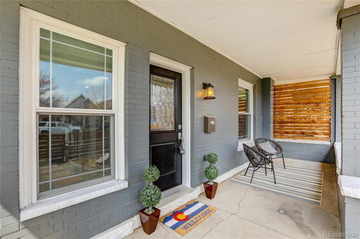
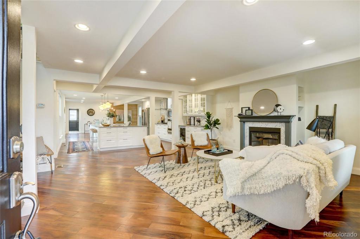
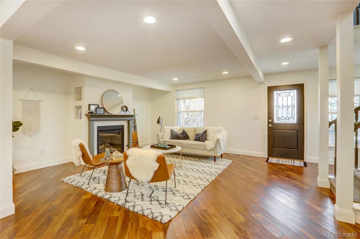
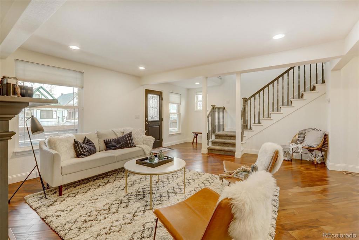
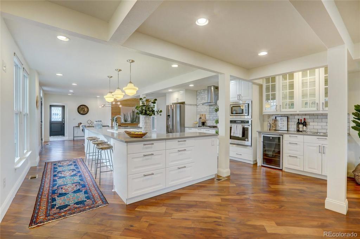
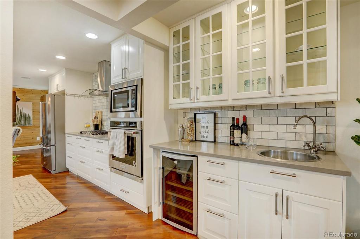
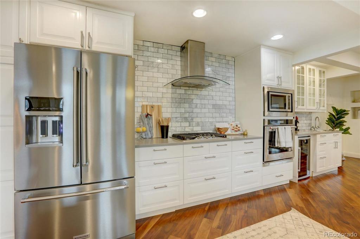
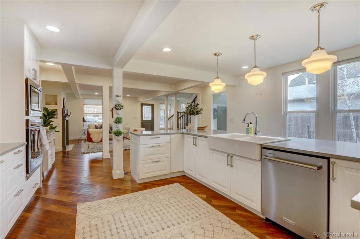
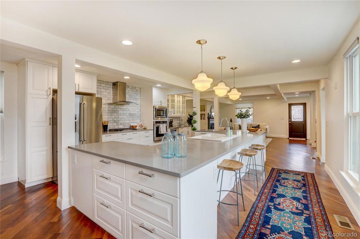
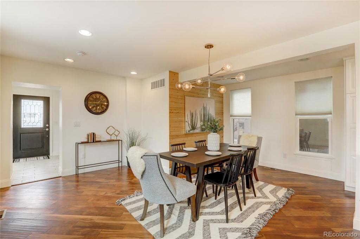
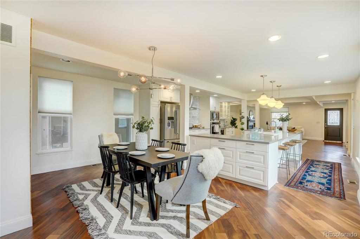
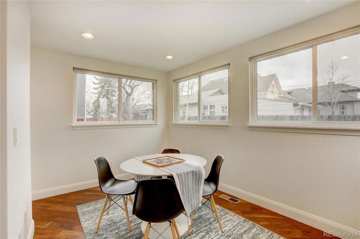
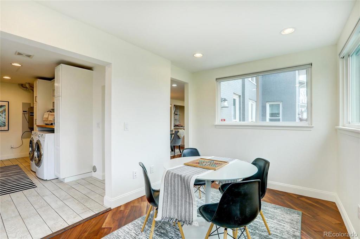
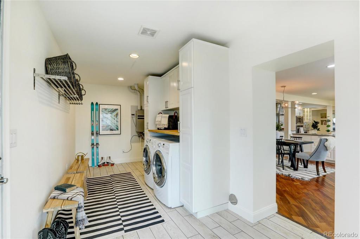
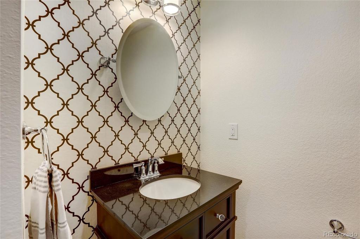
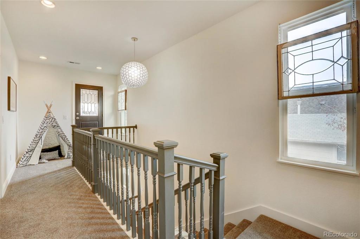
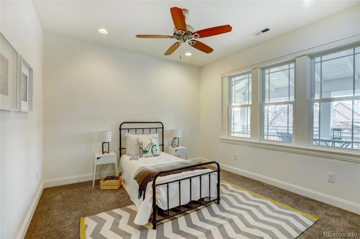
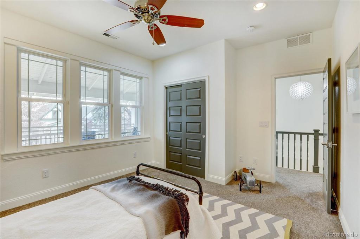
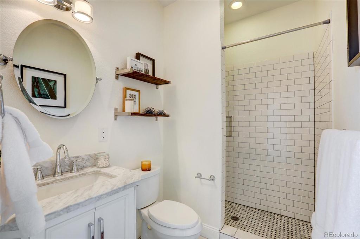
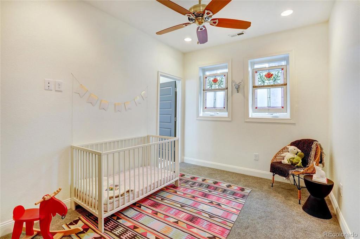
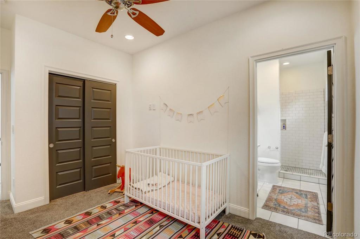
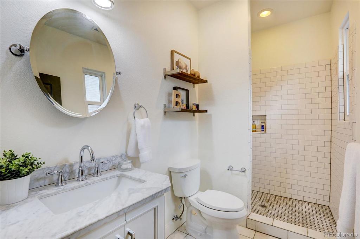
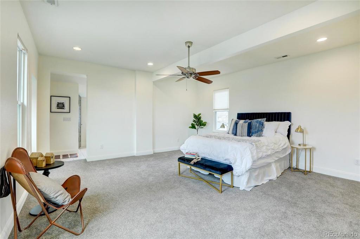
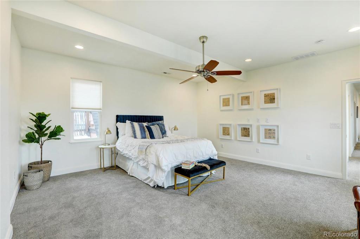
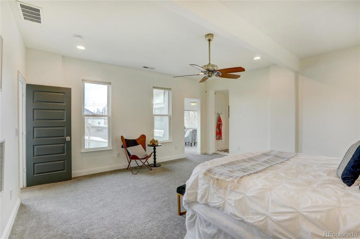
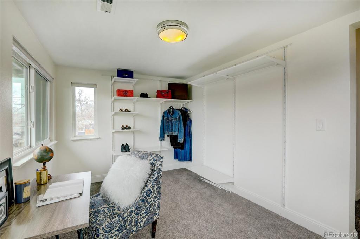
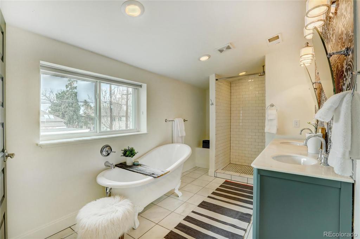
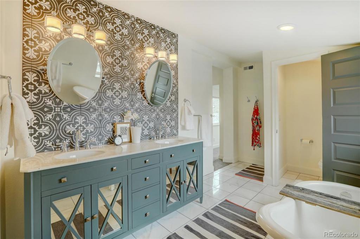
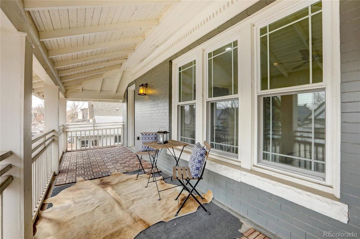
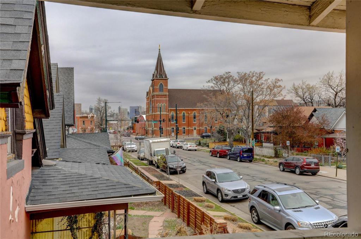
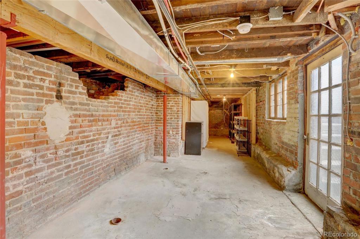
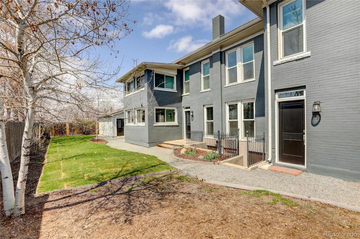
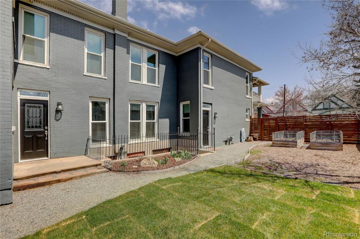
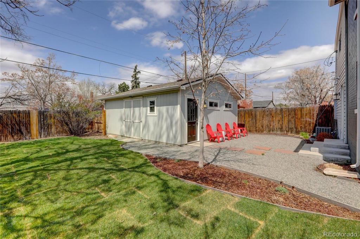
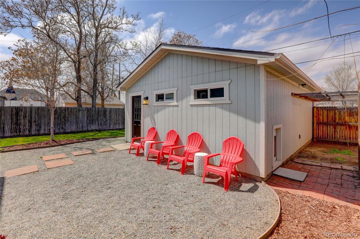
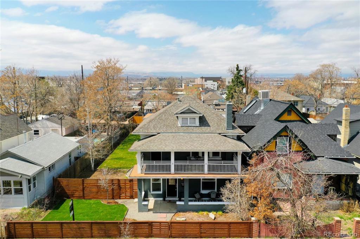
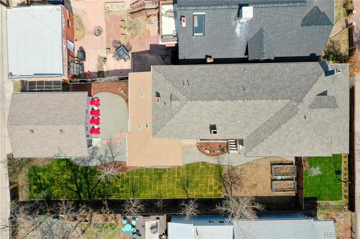
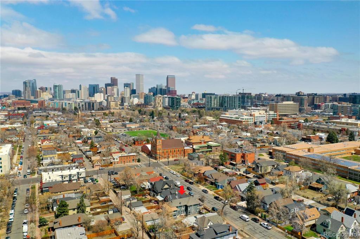


 Menu
Menu


