3900 Black Feather Trail
Castle Rock, CO 80104 — Douglas county
Price
$595,000
Sqft
4310.00 SqFt
Baths
3
Beds
4
Description
Welcome Home! Pride in ownership from head to toe! You'll feel right at home in this rare main floor master that includes 4 bedrooms plus a HUGE loft, backs to an undeveloped ranch (no neighbors behind) and on over 1/4 acre lot. New furnace, new A/C, brand new carpet throughout, 2 year old water heater, newer appliances and exterior painted a few years ago. Upon entering, you'll be welcomed by the beautiful refinished hardwood floors, 2 story entryway and an office or make this your formal dining room. This open concept kitchen is an entertainer's dream! Featuring slab granite counters, hanging pot rack, under-mount sink, gas stovetop, newer stainless steel appliances, an eat at island with large dining nook and a pantry. Kick back and relax in the spacious vaulted family room with cozy gas fireplace. The rare main level master suite with new carpet is spacious and offers a bay window with sitting area, vaulted ceilings, a well appointed bathroom with updated vanity light, glass shower surround and a large walk in closet. Just next to the garage entry is the main level laundry room/mud room (washer and dryer negotiable) with built in cabinets. Head on upstairs to an enormous loft or close off to make a 5th bedroom/office. The upper level includes a whole house attic fan, three large guest bedrooms (2 of the bedrooms have walk in closets and mountain views) and a well appointed guest bathroom with large vanity. The full unfinished basement is just waiting for your personal touches and includes built in shelving! Check out the gorgeous large back yard with mature trees, patio, garden area, shed and the perfect space for you to enjoy the Colorado outdoors. The 3 car garage is spacious, drywalled and painted. LOW HOA and just minutes to Downtown Castle Rock, the new Riverwalk, the Castle Rock Outlets, the NEW Promenade shopping area and only 15-20 minutes to the DTC!
Property Level and Sizes
SqFt Lot
10890.00
Lot Features
Breakfast Nook, Ceiling Fan(s), Eat-in Kitchen, Entrance Foyer, Five Piece Bath, Granite Counters, High Ceilings, Kitchen Island, Laminate Counters, Master Suite, Open Floorplan, Pantry, Smoke Free, Vaulted Ceiling(s), Walk-In Closet(s)
Lot Size
0.25
Foundation Details
Slab
Basement
Bath/Stubbed,Full,Unfinished
Interior Details
Interior Features
Breakfast Nook, Ceiling Fan(s), Eat-in Kitchen, Entrance Foyer, Five Piece Bath, Granite Counters, High Ceilings, Kitchen Island, Laminate Counters, Master Suite, Open Floorplan, Pantry, Smoke Free, Vaulted Ceiling(s), Walk-In Closet(s)
Appliances
Cooktop, Dishwasher, Disposal, Gas Water Heater, Microwave, Oven, Refrigerator, Self Cleaning Oven
Laundry Features
In Unit
Electric
Attic Fan, Central Air
Flooring
Carpet, Tile, Wood
Cooling
Attic Fan, Central Air
Heating
Forced Air
Fireplaces Features
Family Room, Gas
Utilities
Cable Available, Electricity Available, Electricity Connected, Natural Gas Available, Natural Gas Connected
Exterior Details
Features
Gas Valve, Private Yard
Lot View
Mountain(s)
Water
Public
Sewer
Community
Land Details
PPA
2600000.00
Road Frontage Type
Public Road
Road Responsibility
Public Maintained Road
Road Surface Type
Paved
Garage & Parking
Parking Spaces
1
Parking Features
Concrete, Dry Walled, Finished
Exterior Construction
Roof
Composition
Construction Materials
Frame
Architectural Style
Traditional
Exterior Features
Gas Valve, Private Yard
Window Features
Double Pane Windows, Window Coverings, Window Treatments
Security Features
Carbon Monoxide Detector(s)
Builder Source
Public Records
Financial Details
PSF Total
$150.81
PSF Finished
$237.23
PSF Above Grade
$237.23
Previous Year Tax
2151.00
Year Tax
2019
Primary HOA Management Type
Professionally Managed
Primary HOA Name
Metzler Ranch HOA (PCMS)
Primary HOA Phone
303-224-0004
Primary HOA Website
www.metzlerranchhoa.com
Primary HOA Fees Included
Trash
Primary HOA Fees
92.00
Primary HOA Fees Frequency
Quarterly
Primary HOA Fees Total Annual
368.00
Location
Schools
Elementary School
Castle Rock
Middle School
Mesa
High School
Douglas County
Walk Score®
Contact me about this property
Doug James
RE/MAX Professionals
6020 Greenwood Plaza Boulevard
Greenwood Village, CO 80111, USA
6020 Greenwood Plaza Boulevard
Greenwood Village, CO 80111, USA
- (303) 814-3684 (Showing)
- Invitation Code: homes4u
- doug@dougjamesteam.com
- https://DougJamesRealtor.com
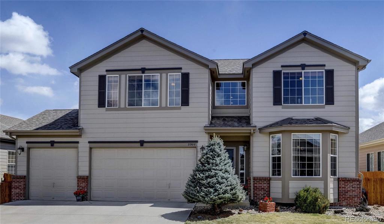
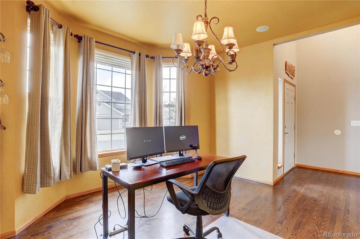
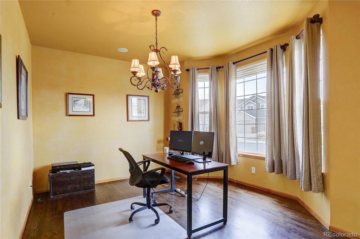
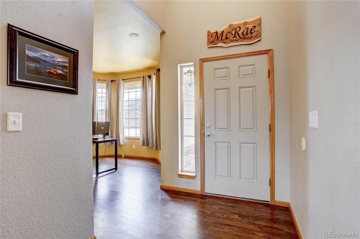
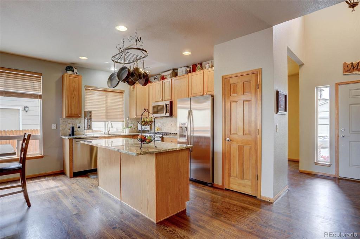
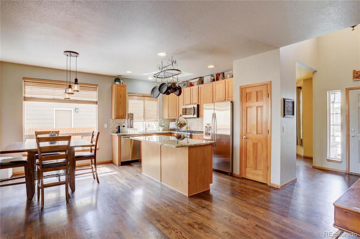
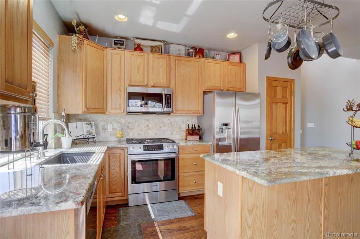
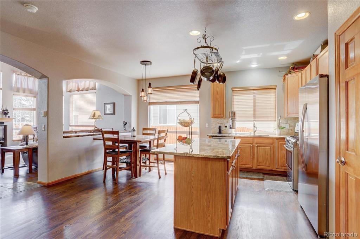
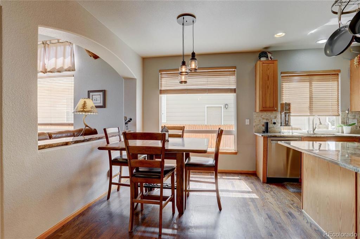
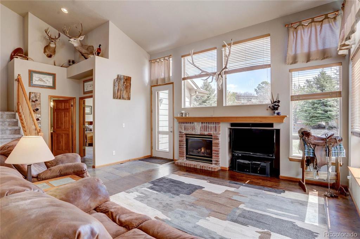
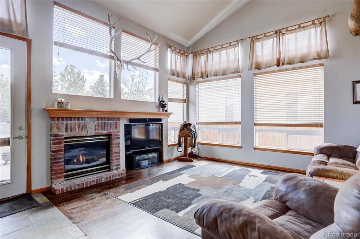
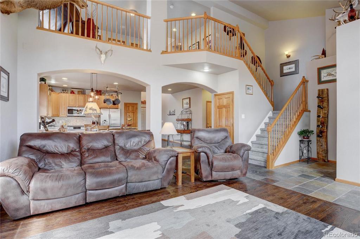
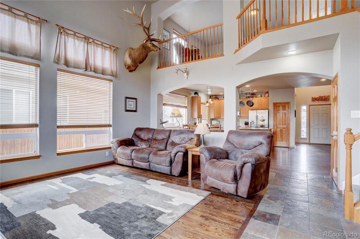
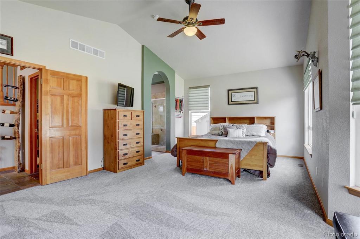
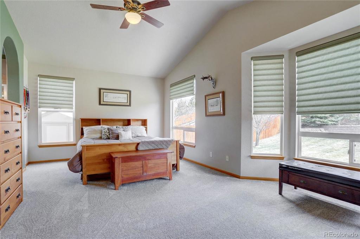
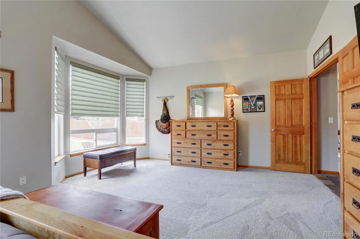
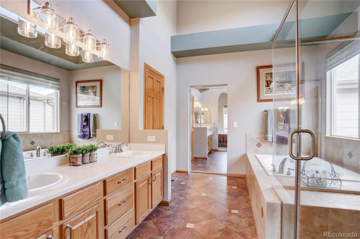
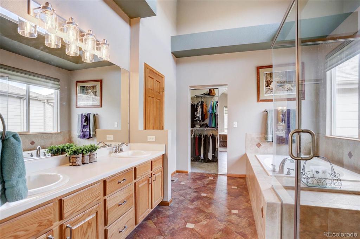
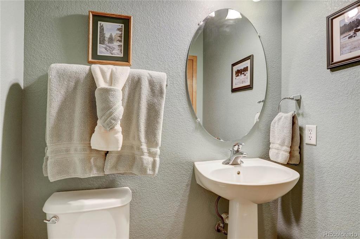
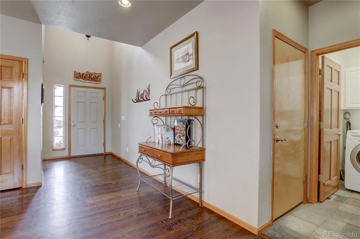
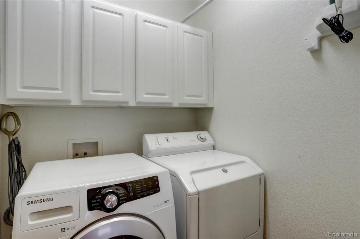
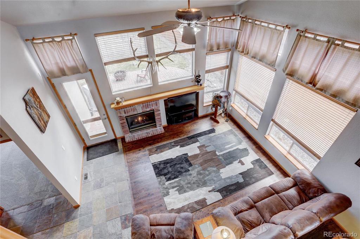
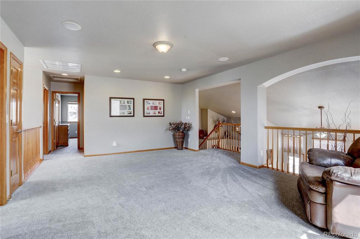
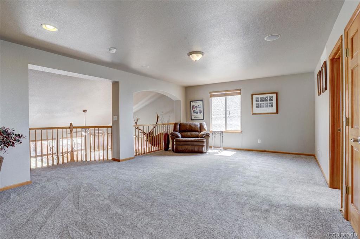
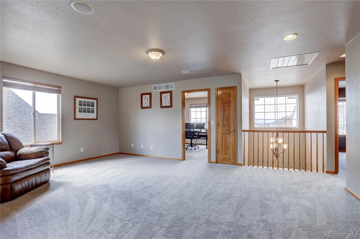
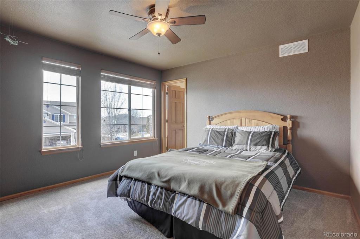
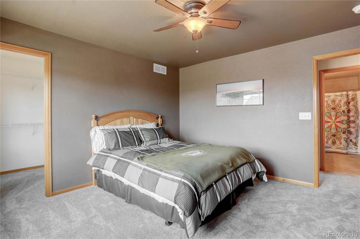
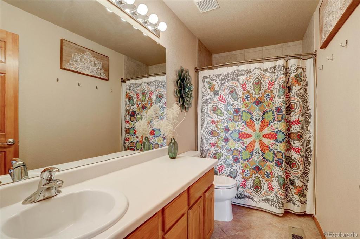
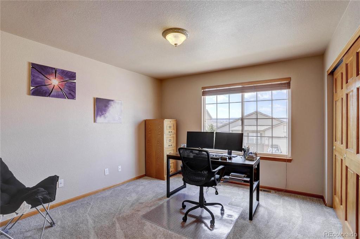
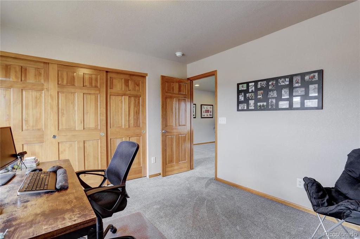
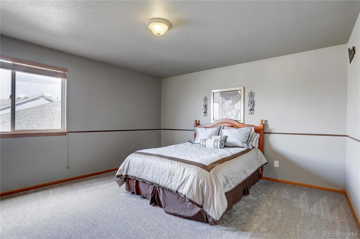
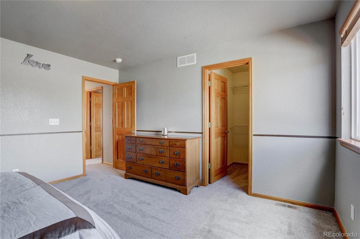
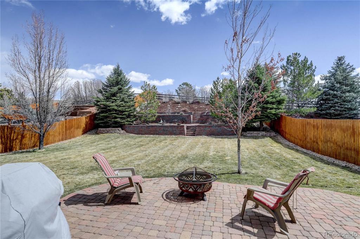
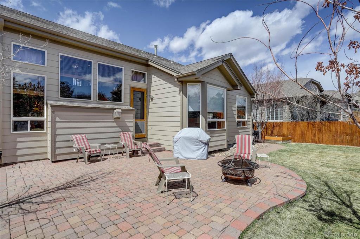
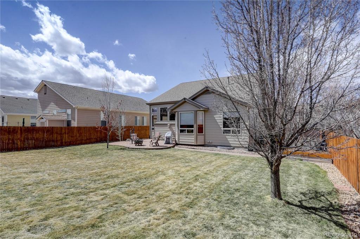
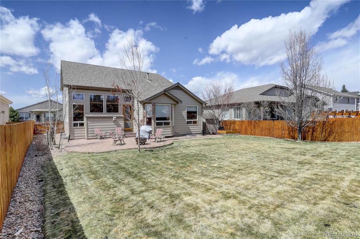
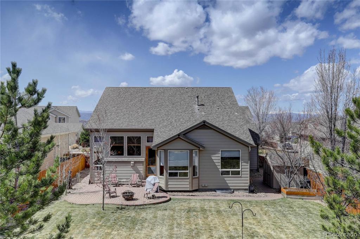
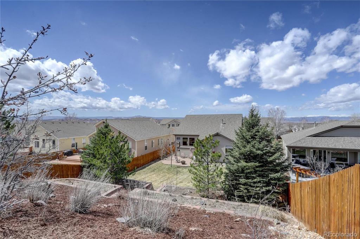
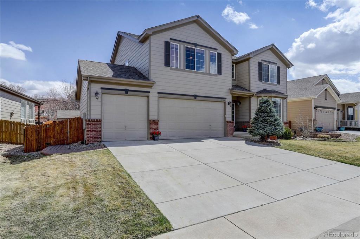
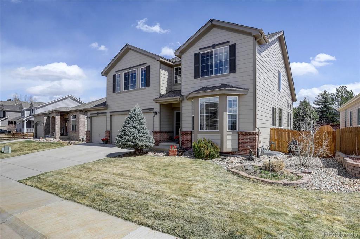


 Menu
Menu


