964 Greenridge Lane
Castle Pines, CO 80108 — Douglas county
Price
$935,000
Sqft
4468.00 SqFt
Baths
4
Beds
4
Description
Nestled in the Ponderosa Pines of Forest Park in Castle Pines North and located on a cul-de-sac, this home offers the peace and serenity of Castle Pines while still being close to the city. This beautiful floor plan is open and modern in every way with abundant natural light throughout. Savor the main floor living space by preparing meals in the gourmet chef's kitchen that flows seamlessly into the newly painted family room. Serve your guests and entertain in the formal dining room just off the kitchen. Main floor also contains updated powder room and office with french doors. Upstairs, fall in love with the spacious master bedroom suite where you can escape into the deep jetted tub after a long day. Newly installed window treatments with blackout shades help make this master suite a true retreat. Master suite also equipped with giant custom built walk in closet. Second floor has 2 additional bedrooms and jack and jill bathroom with new hardware throughout. Finished walk-out basement adds living space, a private bedroom and bathroom for guests, plus a wet bar. Relax on the partially covered, stamped concrete patio that provides year round, outside enjoyment. Castle Pines North provides a network of trails, community pool/clubhouse, easy access to restaurants, shopping and I-25. 3 car garage and large driveway provides plenty of parking. Turn key and move in ready today.
Property Level and Sizes
SqFt Lot
7405.00
Lot Features
Ceiling Fan(s), Eat-in Kitchen, Five Piece Bath, Granite Counters, Jack & Jill Bath, Jet Action Tub, Kitchen Island, Master Suite, Open Floorplan, Pantry, Vaulted Ceiling(s), Walk-In Closet(s), Wet Bar
Lot Size
0.17
Basement
Finished,Walk-Out Access
Interior Details
Interior Features
Ceiling Fan(s), Eat-in Kitchen, Five Piece Bath, Granite Counters, Jack & Jill Bath, Jet Action Tub, Kitchen Island, Master Suite, Open Floorplan, Pantry, Vaulted Ceiling(s), Walk-In Closet(s), Wet Bar
Appliances
Cooktop, Dishwasher, Disposal, Double Oven, Microwave, Refrigerator
Electric
Central Air
Flooring
Carpet, Tile, Wood
Cooling
Central Air
Heating
Forced Air, Natural Gas
Exterior Details
Features
Private Yard
Patio Porch Features
Covered,Front Porch
Water
Public
Sewer
Public Sewer
Land Details
PPA
6029411.76
Garage & Parking
Parking Spaces
1
Parking Features
Dry Walled, Lighted
Exterior Construction
Roof
Composition
Construction Materials
Frame, Rock, Wood Siding
Architectural Style
Traditional
Exterior Features
Private Yard
Window Features
Double Pane Windows
Financial Details
PSF Total
$229.41
PSF Finished
$233.59
PSF Above Grade
$353.69
Previous Year Tax
5077.00
Year Tax
2020
Primary HOA Management Type
Professionally Managed
Primary HOA Name
Castle Pines North Master Association
Primary HOA Phone
303-904-9374
Primary HOA Website
http://cpnhoa.org/master-hoa/
Primary HOA Amenities
Clubhouse,Pool
Primary HOA Fees Included
Maintenance Grounds, Snow Removal, Trash
Primary HOA Fees
40.00
Primary HOA Fees Frequency
Annually
Primary HOA Fees Total Annual
1228.00
Location
Schools
Elementary School
Timber Trail
Middle School
Rocky Heights
High School
Rock Canyon
Walk Score®
Contact me about this property
Doug James
RE/MAX Professionals
6020 Greenwood Plaza Boulevard
Greenwood Village, CO 80111, USA
6020 Greenwood Plaza Boulevard
Greenwood Village, CO 80111, USA
- (303) 814-3684 (Showing)
- Invitation Code: homes4u
- doug@dougjamesteam.com
- https://DougJamesRealtor.com
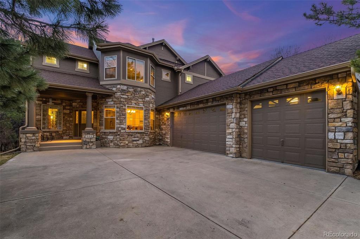
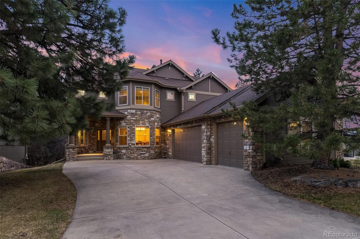
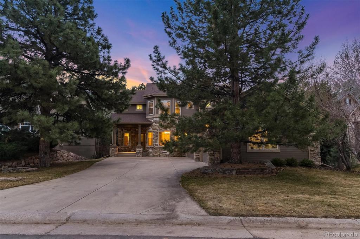
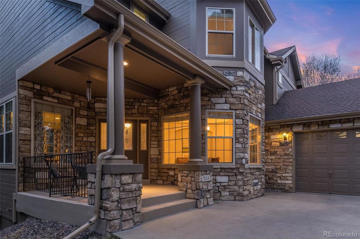
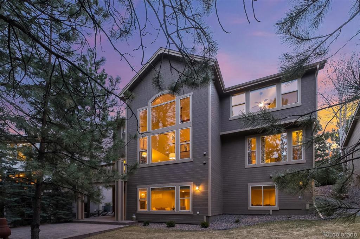
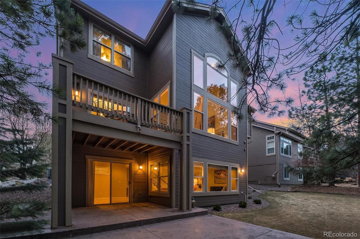
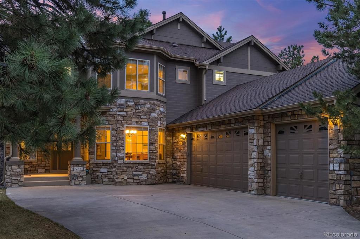
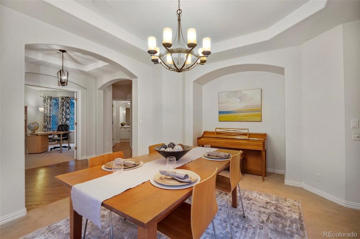
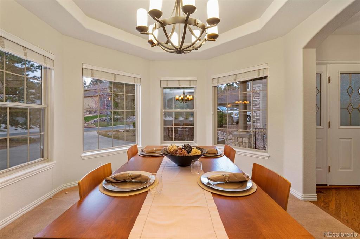
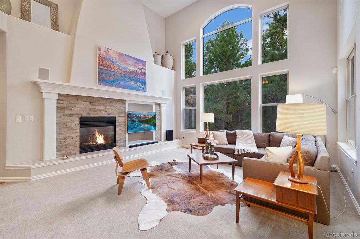
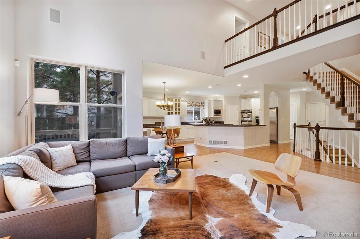
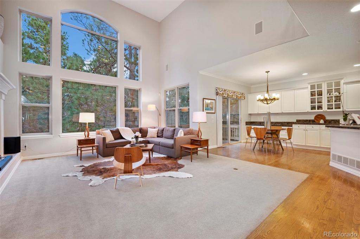
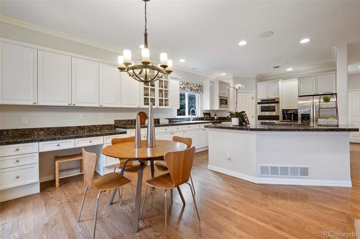
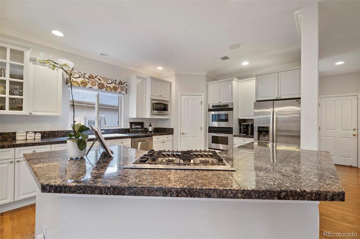
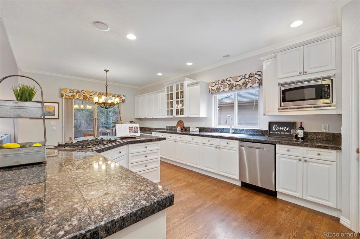
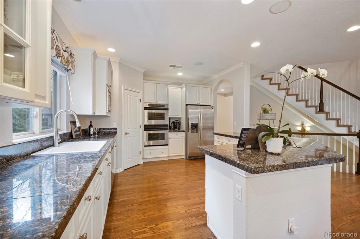
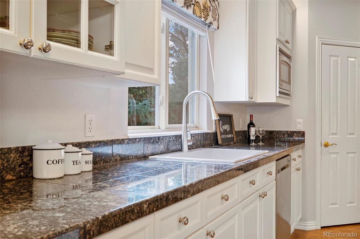
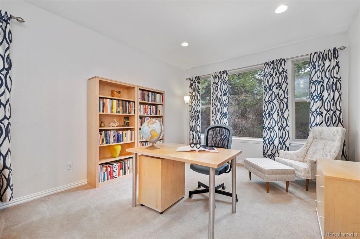
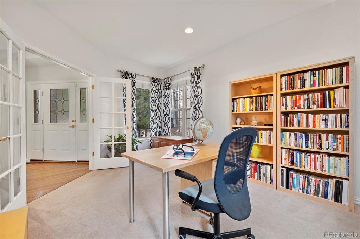
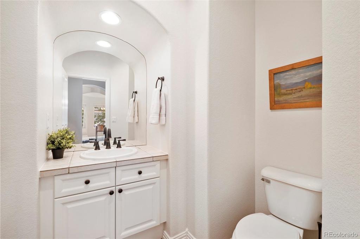
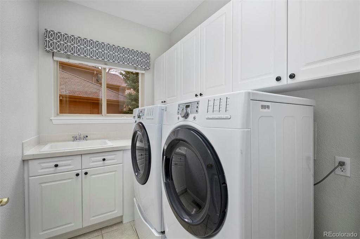
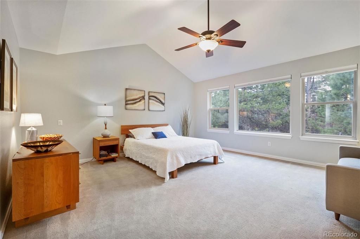
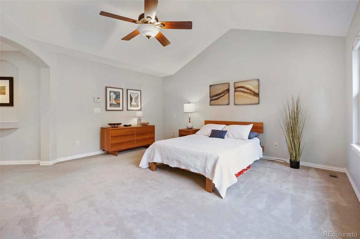
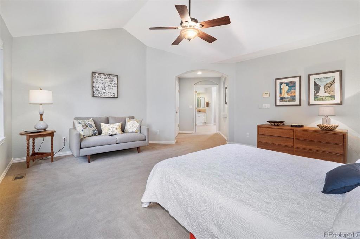
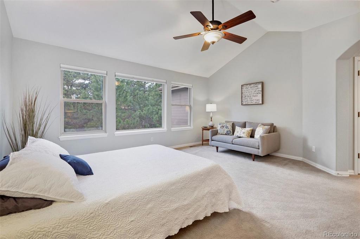
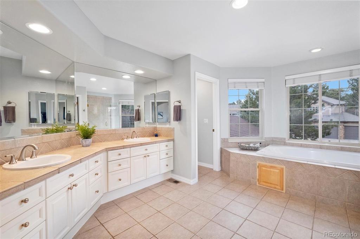
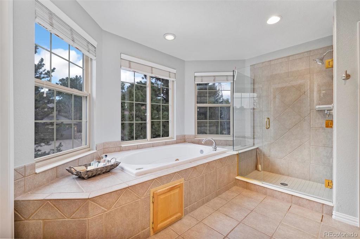
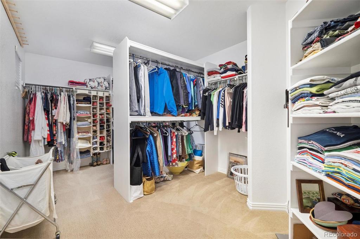
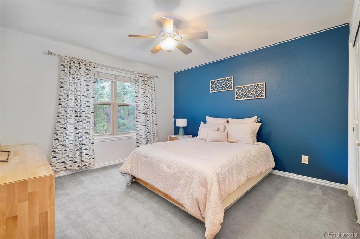
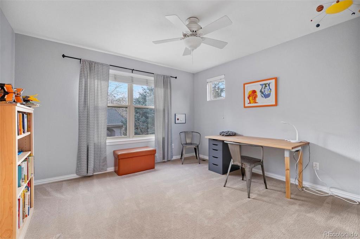
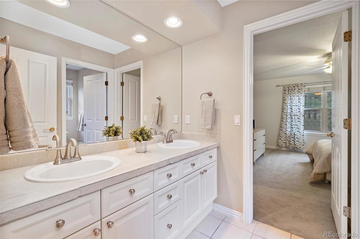
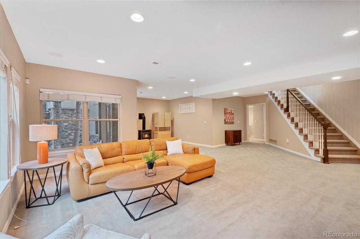
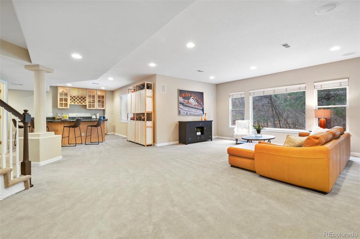
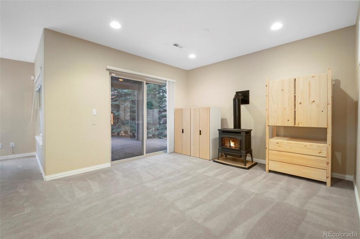
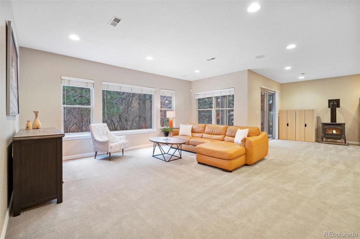
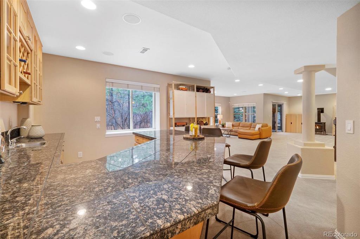
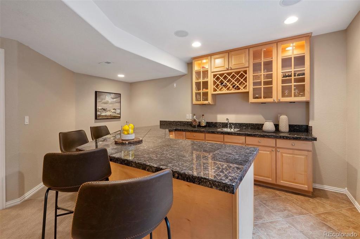
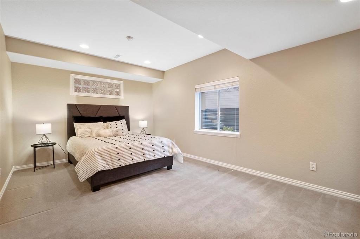
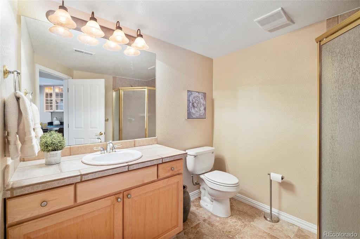
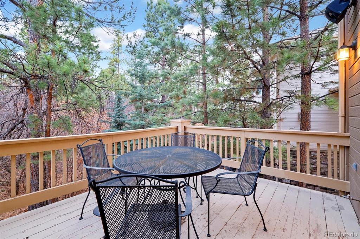


 Menu
Menu


