603 Ranchhand Drive
Berthoud, CO 80513 — Larimer county
Price
$415,000
Sqft
1683.00 SqFt
Baths
2
Beds
3
Description
Stunning, lightly loved ranch-style home in the coveted Prairie Star community! This amazing home built in 2020 is boasting with upgrades and features you won't find in other new construction homes. The oversized kitchen is a chef's delight: huge 42" cabinetry and pantry provide more than enough storage space. The expansive granite countertops provide plenty of prep space, and the huge kitchen island is perfect for entertaining! This amazing, open-concept home has an easy flow between kitchen, living, and dining. 10' ceilings and luxury vinyl plank throughout the home make the home feel even more spacious! The master suite is simply luxurious with oversized, walk-in shower with bench and walk-in closet. The south-facing backyard will be light and bright all year round., enjoy the best of Colorado summers on the covered back porch. There's plenty of backyard to work with: keep it low-maintenance or make it your own! This home abounds with subtle upgrades for your comfort, including: a water filter, UV, and softening system, an insulated garage, window treatments and ceiling fans in every room, an additional AC wall unit in the master suite, and landscaping. All in all, over $20,000 in upgrades! This home is perfectly move-in ready and is a better value than a new construction dirt start of the same model. Welcome home to 603 Ranchhand Drive!
Property Level and Sizes
SqFt Lot
5250.00
Lot Features
Ceiling Fan(s), Entrance Foyer, Granite Counters, High Ceilings, Kitchen Island, Master Suite, No Stairs, Open Floorplan, Pantry, Smoke Free, Walk-In Closet(s)
Lot Size
0.12
Interior Details
Interior Features
Ceiling Fan(s), Entrance Foyer, Granite Counters, High Ceilings, Kitchen Island, Master Suite, No Stairs, Open Floorplan, Pantry, Smoke Free, Walk-In Closet(s)
Appliances
Convection Oven, Dishwasher, Disposal, Range Hood, Water Purifier, Water Softener
Electric
Air Conditioning-Room, Central Air
Flooring
Carpet, Vinyl
Cooling
Air Conditioning-Room, Central Air
Heating
Forced Air
Exterior Details
Patio Porch Features
Covered
Water
Public
Sewer
Public Sewer
Land Details
PPA
3500000.00
Garage & Parking
Parking Spaces
1
Exterior Construction
Roof
Composition
Construction Materials
Wood Siding
Window Features
Window Treatments
Security Features
Carbon Monoxide Detector(s)
Builder Name 1
Richfield Homes
Builder Source
Public Records
Financial Details
PSF Total
$249.55
PSF Finished
$249.55
PSF Above Grade
$249.55
Previous Year Tax
1931.00
Year Tax
2020
Primary HOA Fees
0.00
Location
Schools
Elementary School
Carrie Martin
Middle School
Bill Reed
High School
Thompson Valley
Walk Score®
Contact me about this property
Doug James
RE/MAX Professionals
6020 Greenwood Plaza Boulevard
Greenwood Village, CO 80111, USA
6020 Greenwood Plaza Boulevard
Greenwood Village, CO 80111, USA
- (303) 814-3684 (Showing)
- Invitation Code: homes4u
- doug@dougjamesteam.com
- https://DougJamesRealtor.com
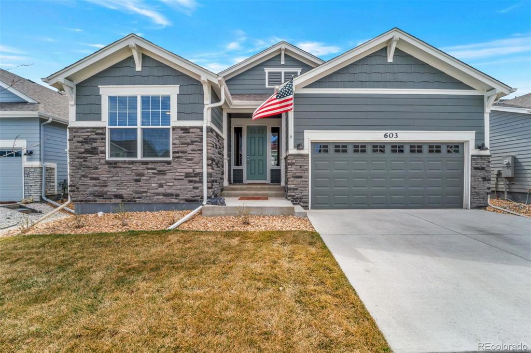
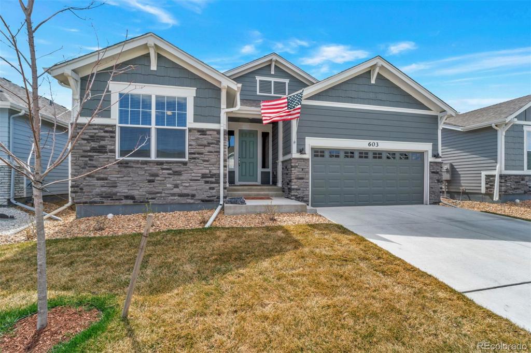
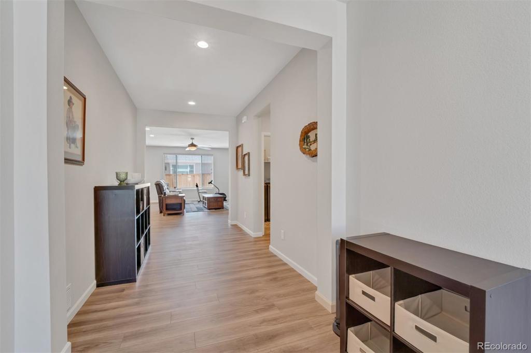
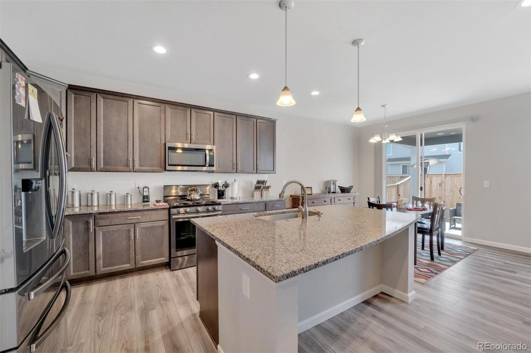
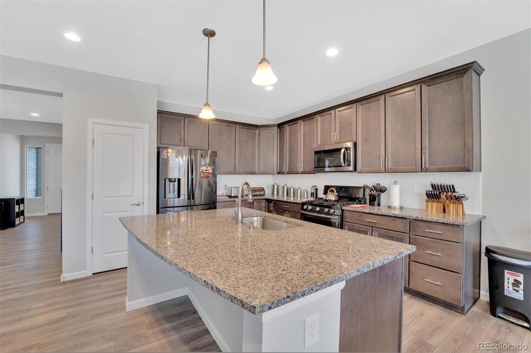
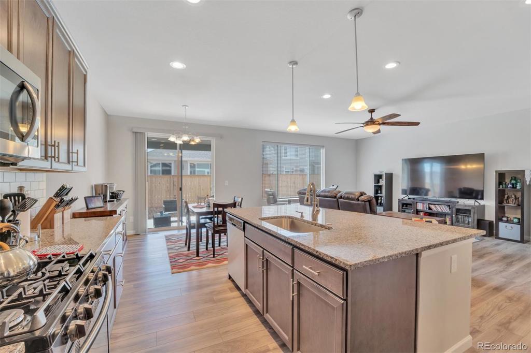
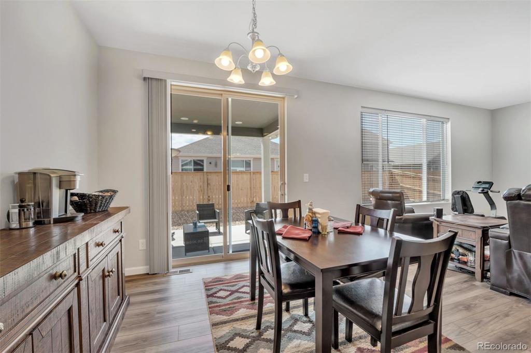
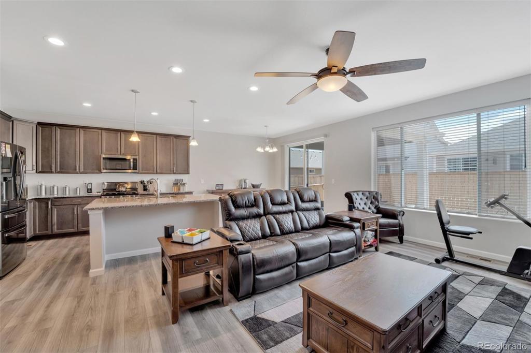
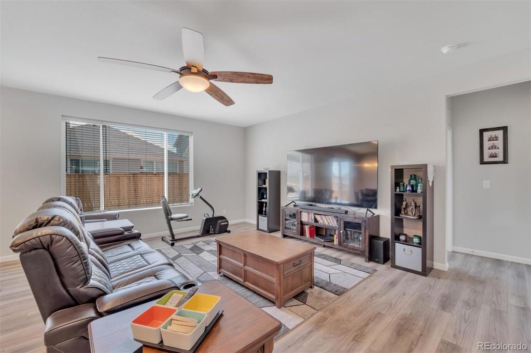
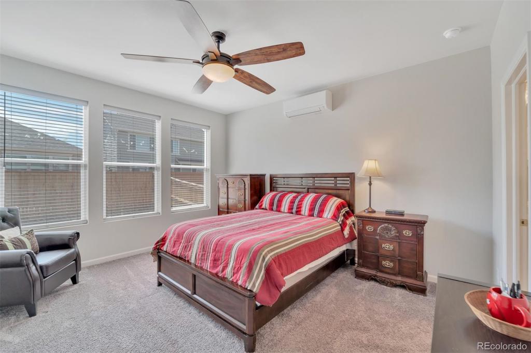
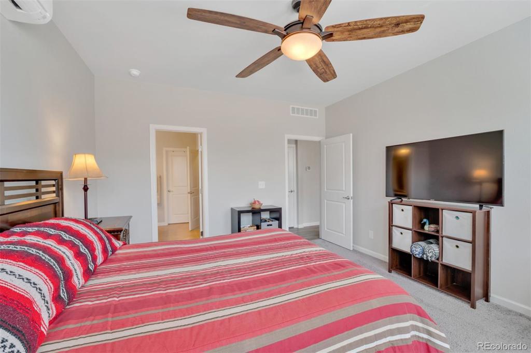
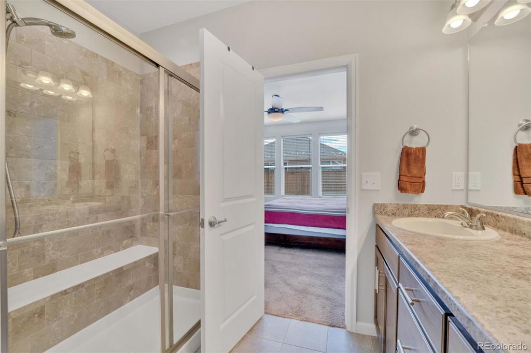
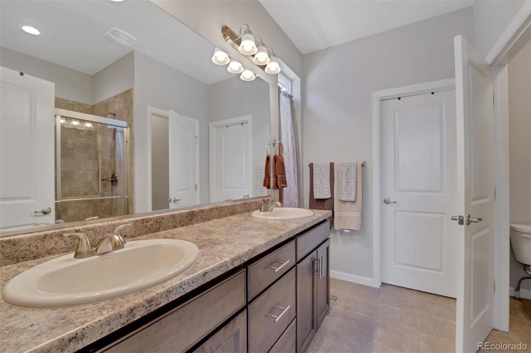
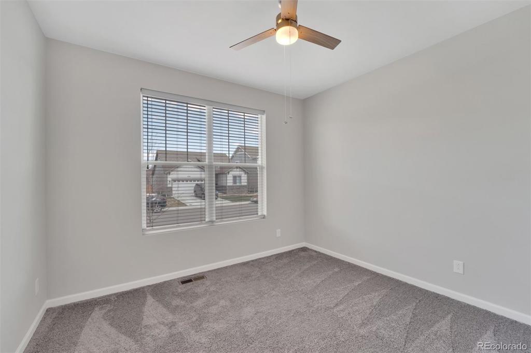
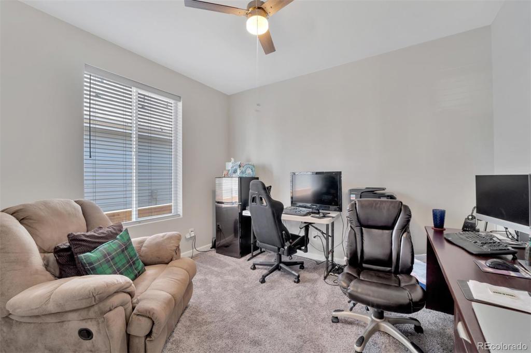
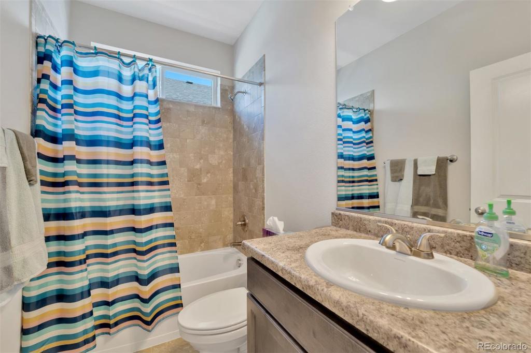
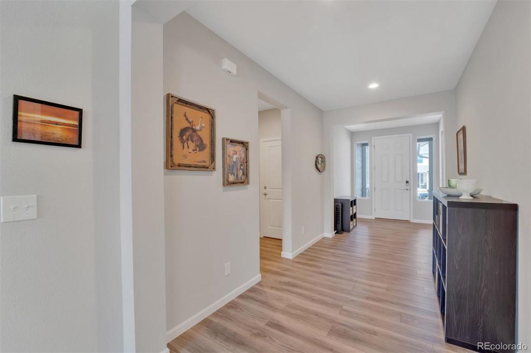
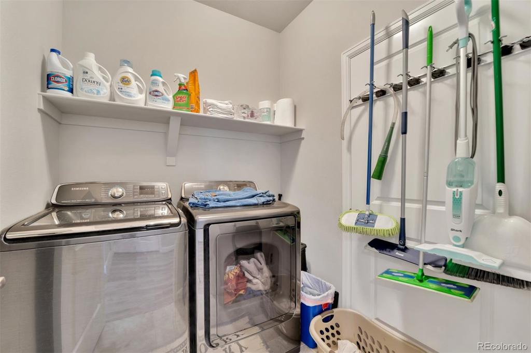
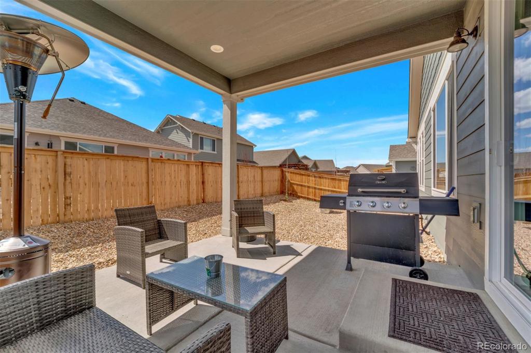
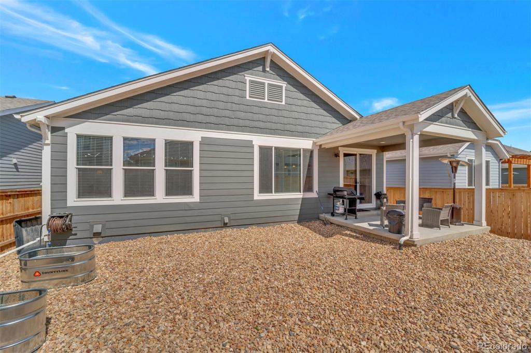


 Menu
Menu


