3341 Yukon Court
Wheat Ridge, CO 80033 — Jefferson county
Price
$629,000
Sqft
2342.00 SqFt
Baths
2
Beds
2
Description
Wonderful secluded yet centrally located enclave of newer homes on efficient lots in one long block ending in a cul-de-sac. This gorgeous light filled home is set up for easy living with convenient main floor laundry. The home could be used as 3 bedrooms as the study has a closet and solid French doors. Higher end finishes featured throughout with 8 ft. doors, granite counters, tumbled marble backsplash, oversized stainless sink, upgraded appliances (Bosch gas range, dishwasher and microwave), and tankless water heater. Four ceiling fans included. The daylight basement with above grade windows and abundant light can easily be finished (stubbed in plumbing included) into a great family room, large bedroom and bath and still have plenty of convenient storage. Overhead storage racks in the garage are included as well. The cozy landscaped rear yard with access from the garage side door is great for a play yard for small children or your pets. This location is only minutes to the Highlands, W 38th Ave shopping and restaurants, Belmar, Sloan's Lake, shopping at 52nd and Wadsworth, and Old Town Arvada. Light rail is available at 13th and Wadsworth. Access to downtown, the Federal Center and the mountains is very convenient. HOA fee covers front yard maintenance! See this one now!
Property Level and Sizes
SqFt Lot
4045.00
Lot Features
Ceiling Fan(s), Granite Counters, High Ceilings, Primary Suite, Open Floorplan, Radon Mitigation System, Walk-In Closet(s)
Lot Size
0.09
Foundation Details
Concrete Perimeter
Basement
Bath/Stubbed,Daylight,Partial,Sump Pump
Base Ceiling Height
tall
Common Walls
No Common Walls
Interior Details
Interior Features
Ceiling Fan(s), Granite Counters, High Ceilings, Primary Suite, Open Floorplan, Radon Mitigation System, Walk-In Closet(s)
Appliances
Dishwasher, Dryer, Microwave, Range, Range Hood, Refrigerator, Sump Pump, Tankless Water Heater, Washer
Electric
Central Air
Flooring
Carpet, Tile, Wood
Cooling
Central Air
Heating
Forced Air, Natural Gas
Utilities
Cable Available, Electricity Connected, Natural Gas Connected
Exterior Details
Features
Private Yard, Rain Gutters
Patio Porch Features
Covered,Front Porch
Water
Public
Sewer
Public Sewer
Land Details
PPA
6988888.89
Road Frontage Type
Public Road
Road Responsibility
Public Maintained Road
Road Surface Type
Paved
Garage & Parking
Parking Spaces
1
Parking Features
Concrete, Dry Walled, Exterior Access Door, Smart Garage Door
Exterior Construction
Roof
Composition
Construction Materials
Brick, Wood Siding
Architectural Style
Bungalow
Exterior Features
Private Yard, Rain Gutters
Window Features
Double Pane Windows, Window Coverings
Security Features
Carbon Monoxide Detector(s),Smoke Detector(s)
Builder Source
Public Records
Financial Details
PSF Total
$268.57
PSF Finished
$496.84
PSF Above Grade
$496.84
Previous Year Tax
3026.00
Year Tax
2020
Primary HOA Management Type
Self Managed
Primary HOA Name
Yukon Grove
Primary HOA Phone
303-807-5376
Primary HOA Fees Included
Capital Reserves, Snow Removal
Primary HOA Fees
75.00
Primary HOA Fees Frequency
Monthly
Primary HOA Fees Total Annual
900.00
Location
Schools
Elementary School
Wilmore-Davis
Middle School
Everitt
High School
Wheat Ridge
Walk Score®
Contact me about this property
Doug James
RE/MAX Professionals
6020 Greenwood Plaza Boulevard
Greenwood Village, CO 80111, USA
6020 Greenwood Plaza Boulevard
Greenwood Village, CO 80111, USA
- (303) 814-3684 (Showing)
- Invitation Code: homes4u
- doug@dougjamesteam.com
- https://DougJamesRealtor.com
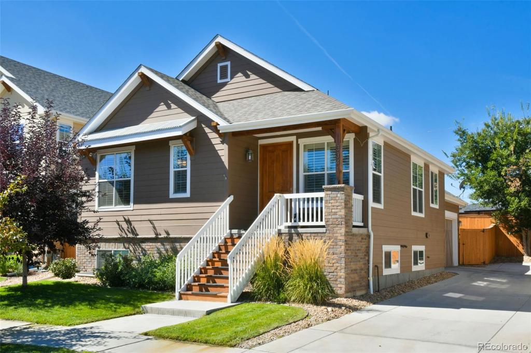
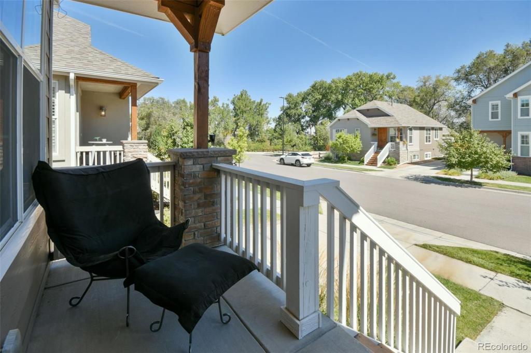
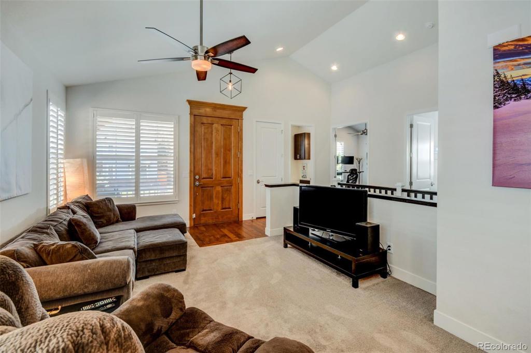
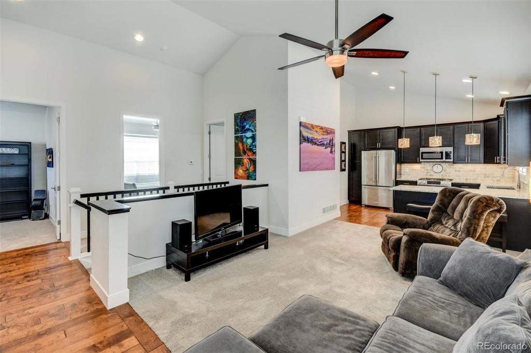
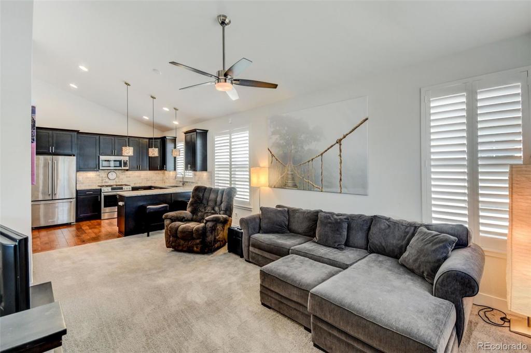
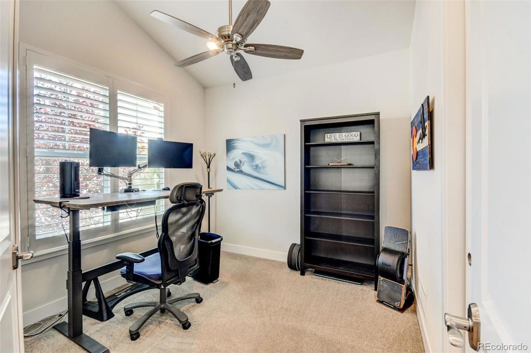
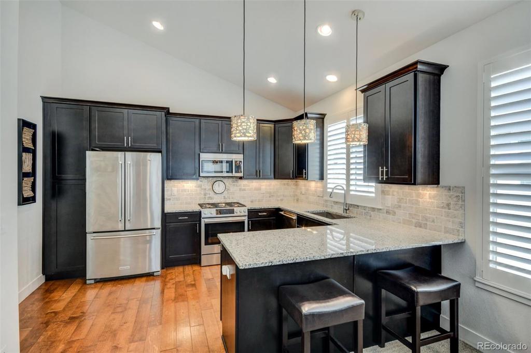
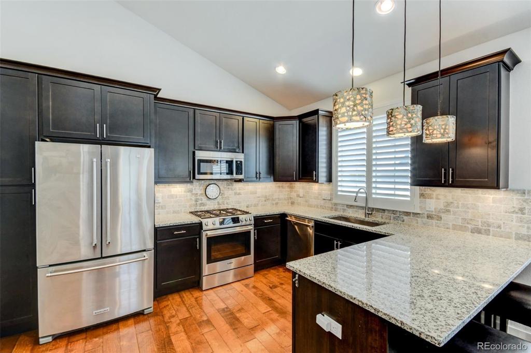
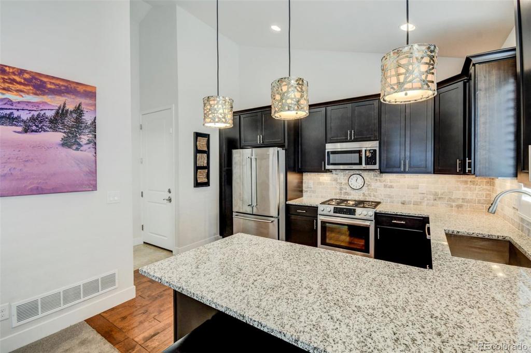
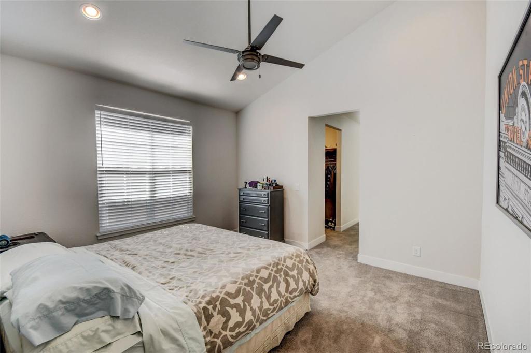
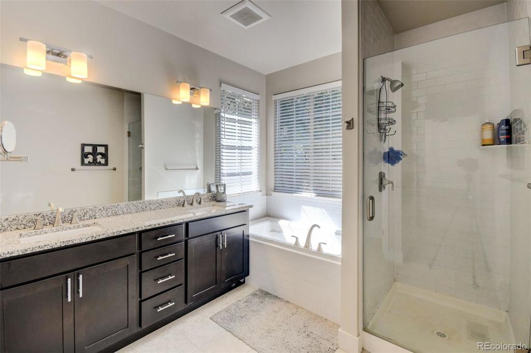
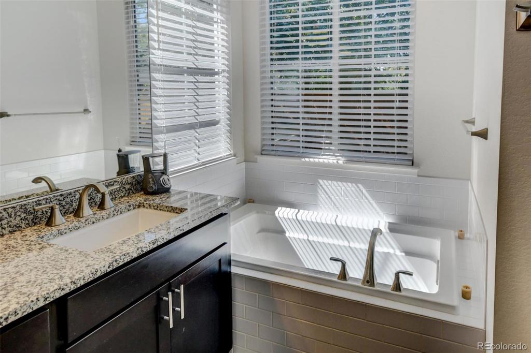
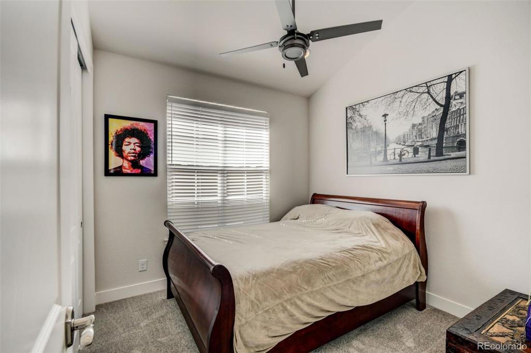
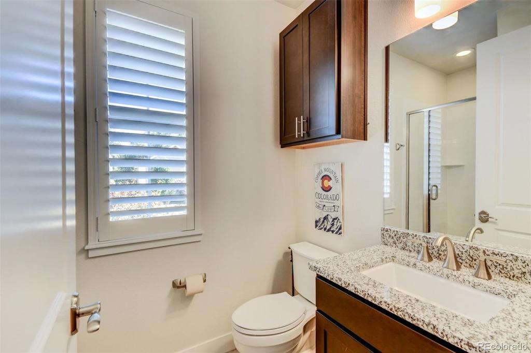
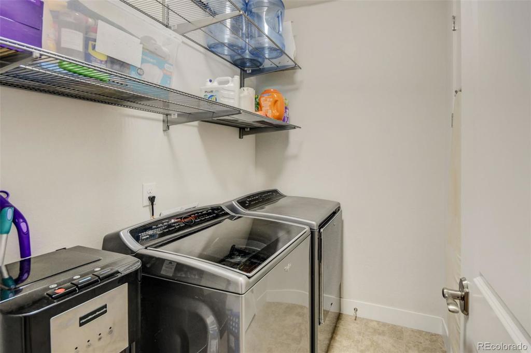
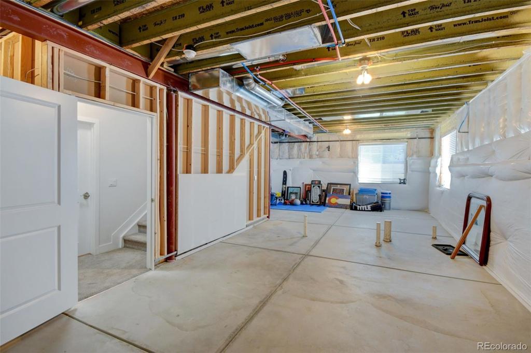
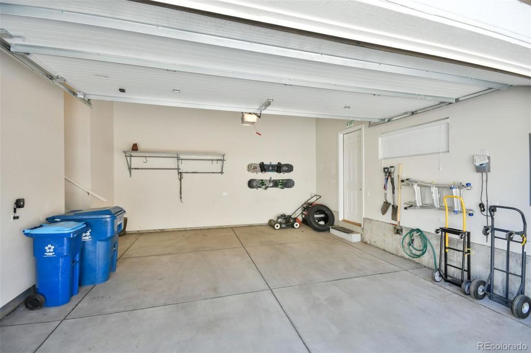
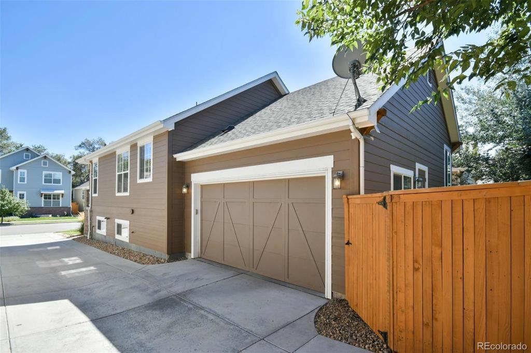
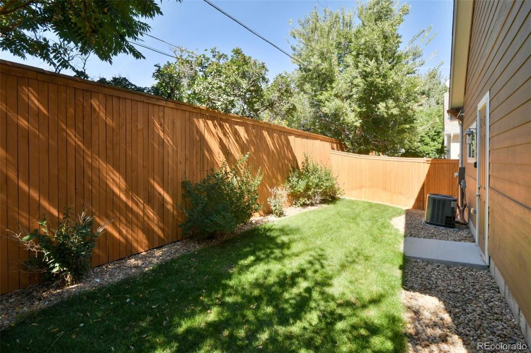
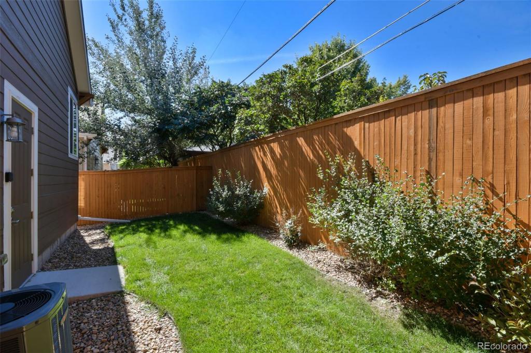


 Menu
Menu


