337 Gemstone Lane
Johnstown, CO 80534 — Weld county
Price
$525,000
Sqft
3159.00 SqFt
Baths
2
Beds
4
Description
Prime location within Rocksbury Ridge! Adorable and Gorgeous Remodel! Move-in ready, lower maintenance Open ranch with vaulted ceilings, just off I-25 and Hwy 60, with no neighbors behind! Tranquil, Amazing location and Loaded with Upgrades, Fresh Exterior Paint, newer carpet in Primary suite, Stunning Kitchen Remodel Granite countertops, full splash, shaker cabinetry 42 inch soft close with roll-out lower shelves, newer french door fridge, new disposal + all stainless appliances, low maintenance wood laminate floors, dual sided cozy gas fireplace Dining and Great Room, open layout with vaulted ceilings! Sunny west facing, cooler in the summer - east backyard with a huge wrap around partially covered extended patio (attached awnings) to take in the Tranquil Location + natural meadow views! The perfect primary suite - well appointed impressive newly remodeled 5 piece bathroom, loaded with vanity room + large format tiles, comfort height toilet. Includes all appliances - newer Samsung Washer and Dryer. Lower level full basement is sold as-is and conveniently roughed-in: framed, electrical and heat, with a spacious finished bedroom, and designer built-in cabs walk-in closet. Garage has heater, fully insulated + sheet rocked with a workshop and cabinetry, convenient service door + wifi opener! Beautiful landscaping, fenced in yard with front and back sprinkler! Custom stained and stamped walkway to the property. Great walking + bike trails around Johnstown Reservoir. Super low HOA only $360/Annually and no Metrodistrict. Excellent location for easy I-25 access and commuting.
Property Level and Sizes
SqFt Lot
6025.00
Lot Features
Five Piece Bath, Open Floorplan, Vaulted Ceiling(s), Walk-In Closet(s)
Lot Size
0.14
Foundation Details
Slab
Basement
Bath/Stubbed, Full
Interior Details
Interior Features
Five Piece Bath, Open Floorplan, Vaulted Ceiling(s), Walk-In Closet(s)
Appliances
Dishwasher, Disposal, Dryer, Humidifier, Microwave, Oven, Refrigerator, Self Cleaning Oven, Washer
Laundry Features
In Unit
Electric
Ceiling Fan(s), Central Air
Flooring
Tile
Cooling
Ceiling Fan(s), Central Air
Heating
Forced Air
Fireplaces Features
Dining Room, Gas, Gas Log, Great Room, Other
Utilities
Cable Available, Electricity Available, Internet Access (Wired), Natural Gas Available
Exterior Details
Water
Public
Sewer
Public Sewer
Land Details
Road Frontage Type
Public
Road Surface Type
Paved
Garage & Parking
Exterior Construction
Roof
Composition
Construction Materials
Stone, Wood Frame
Window Features
Double Pane Windows, Window Coverings
Security Features
Smoke Detector(s)
Builder Source
Other
Financial Details
Previous Year Tax
2579.00
Year Tax
2023
Primary HOA Name
Kellison Corporation
Primary HOA Phone
970-494-0609
Primary HOA Amenities
Park, Trail(s)
Primary HOA Fees Included
Reserves
Primary HOA Fees
360.00
Primary HOA Fees Frequency
Annually
Location
Schools
Elementary School
Other
Middle School
Milliken
High School
Roosevelt
Walk Score®
Contact me about this property
Doug James
RE/MAX Professionals
6020 Greenwood Plaza Boulevard
Greenwood Village, CO 80111, USA
6020 Greenwood Plaza Boulevard
Greenwood Village, CO 80111, USA
- (303) 814-3684 (Showing)
- Invitation Code: homes4u
- doug@dougjamesteam.com
- https://DougJamesRealtor.com
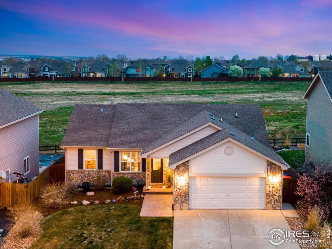
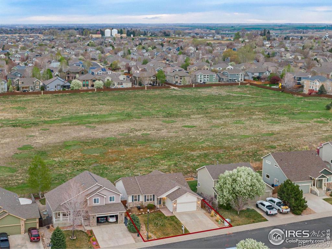
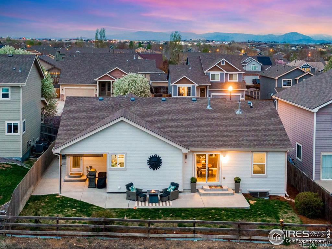
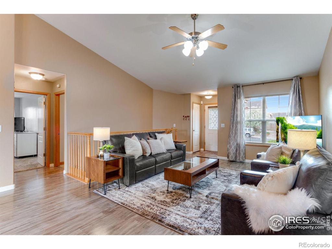
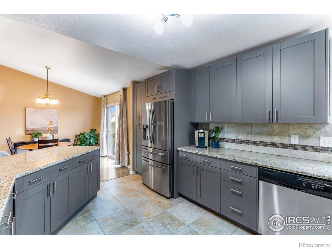
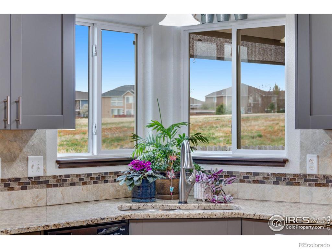
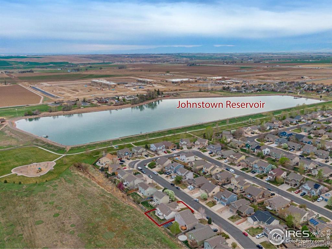
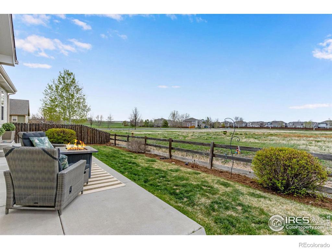
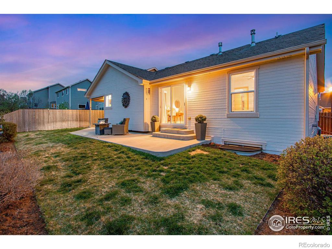
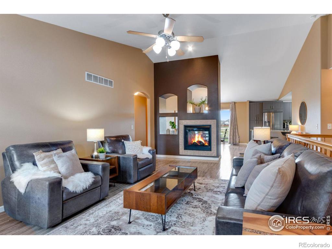
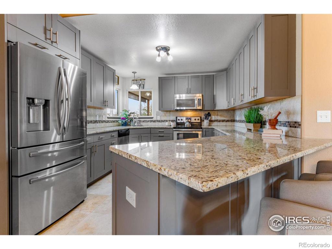
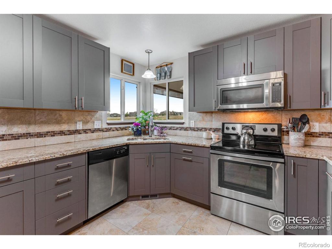
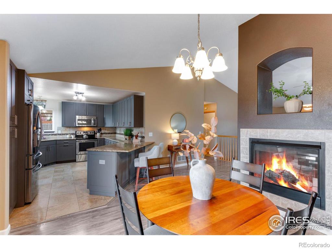
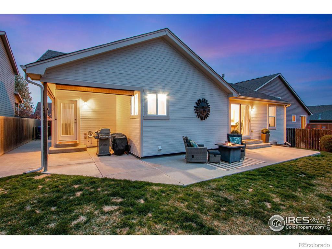
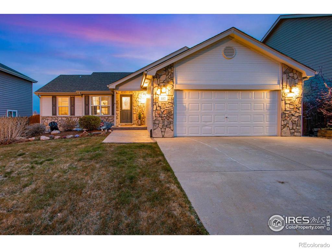
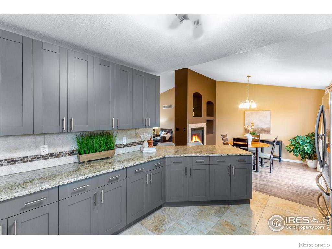
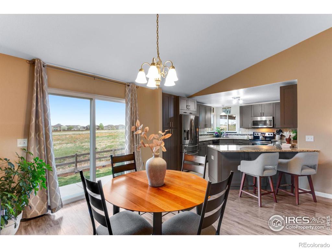
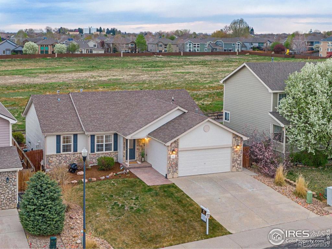
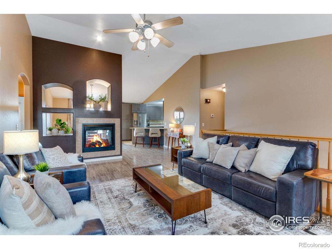
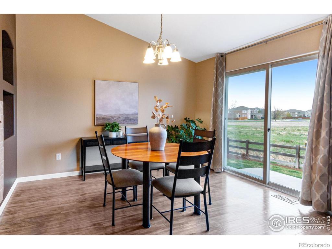
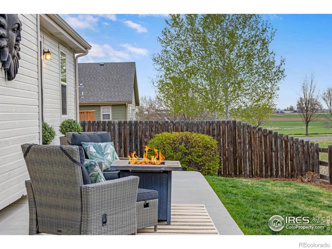
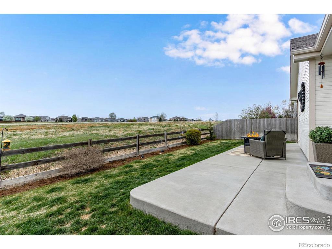
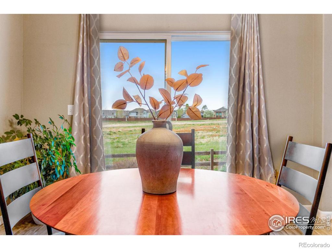
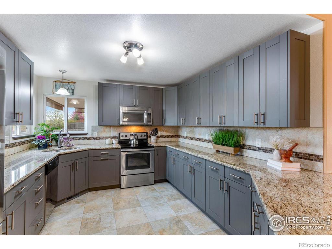
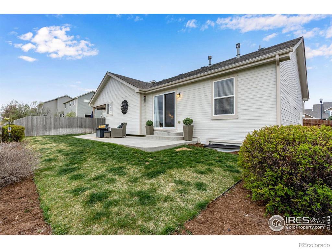
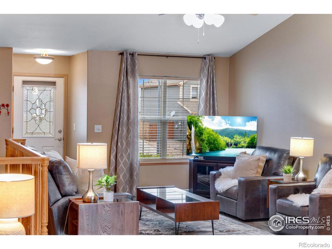
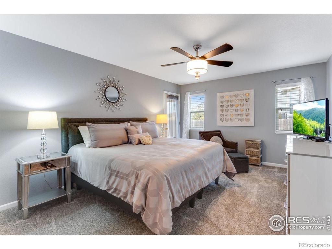
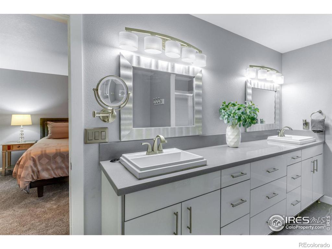
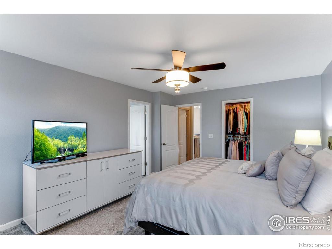
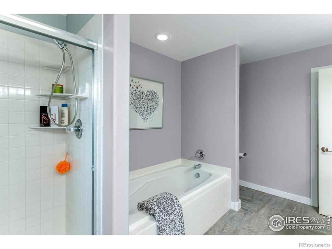
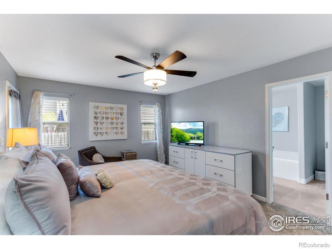
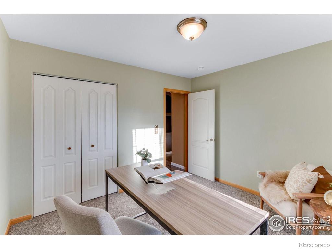
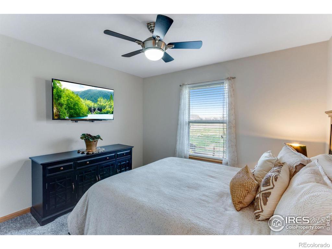
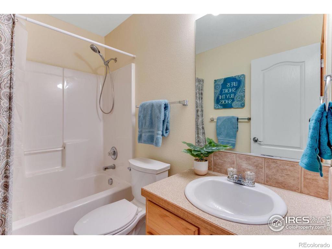
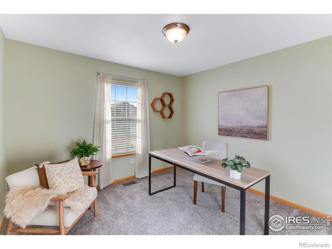
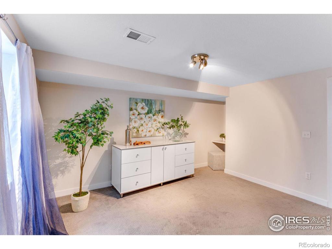
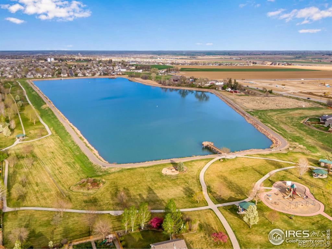
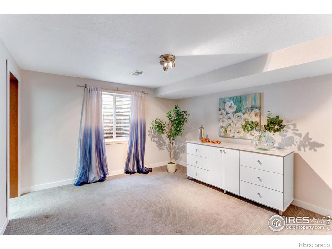
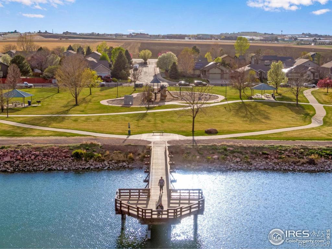
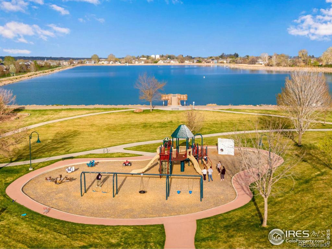


 Menu
Menu
 Schedule a Showing
Schedule a Showing

