5462 Danube Street
Denver, CO 80249 — Denver county
Price
$489,000
Sqft
1959.00 SqFt
Baths
4
Beds
4
Description
MOTIVATED SELLERS--PRICE REDUCED!! SOLAR PANELS PAID OFF!! Built in 2017, this like-new home has been gently lived in by the original buyers. It features 4 bedrooms, 3.5 baths, and a third-floor bonus room with a clear view to the mountains. The second level holds the Primary Bedroom en Suite, two more bedrooms, full bathroom, and laundry room! The third level boasts a bedroom, full bathroom, and the spacious bonus room.WHAT ELSE makes this property so great? * High-speed fiber optic Internet available (Xfinity or Frontier) and wired ethernet throughout. An excellent work-from-home house! * Green construction! Energy efficient construction throughout, and the included solar panels have generated over 20000 kWh to date. * Vivint security system installed.Easy access to nature and urban wildlife. Nearby bike paths lead to the Arsenal National Wildlife Refuge. * Beautiful sunrise and sunset views, and the morning sun warms the Colorado sandstone patio. * Five organic raised garden beds with irrigation system. * Quality window treatments installed. * Snow removal and tree lawn maintenance included! * Close to Highline Academy, Green Valley Ranch Golf Course, many schools, shopping, dining, parks, and Denver International Airport.Seller is offering a 2-1 Interest Rate Buydown. With a 10% or greater downpayment, your interest rate for the first year is 2% lower, and for the second year 1% lower. See https://www.investopedia.com/terms/1/2-1_buydown.asp for details!
Property Level and Sizes
SqFt Lot
3087.00
Lot Features
Ceiling Fan(s), Eat-in Kitchen, High Speed Internet, Kitchen Island, Open Floorplan, Walk-In Closet(s)
Lot Size
0.07
Foundation Details
Slab
Common Walls
No Common Walls
Interior Details
Interior Features
Ceiling Fan(s), Eat-in Kitchen, High Speed Internet, Kitchen Island, Open Floorplan, Walk-In Closet(s)
Appliances
Dishwasher, Dryer, Microwave, Oven, Refrigerator, Washer
Laundry Features
In Unit
Electric
Central Air
Flooring
Carpet, Linoleum, Tile
Cooling
Central Air
Heating
Forced Air
Fireplaces Features
Electric
Utilities
Electricity Connected, Natural Gas Connected
Exterior Details
Features
Garden, Private Yard, Rain Gutters
Patio Porch Features
Front Porch,Patio
Lot View
Mountain(s)
Water
Public
Sewer
Public Sewer
Land Details
PPA
6950000.00
Road Frontage Type
Public Road
Road Responsibility
Public Maintained Road
Road Surface Type
Paved
Garage & Parking
Parking Spaces
1
Exterior Construction
Roof
Composition
Construction Materials
Vinyl Siding
Architectural Style
Traditional
Exterior Features
Garden, Private Yard, Rain Gutters
Window Features
Window Treatments
Security Features
Carbon Monoxide Detector(s),Security System,Smart Cameras,Smoke Detector(s)
Builder Name 1
Oakwood Homes, LLC
Builder Source
Public Records
Financial Details
PSF Total
$248.34
PSF Finished
$248.34
PSF Above Grade
$248.34
Previous Year Tax
5518.00
Year Tax
2021
Primary HOA Management Type
Professionally Managed
Primary HOA Name
Town Center Metro District
Primary HOA Phone
303-369-1800
Primary HOA Amenities
Park,Parking,Playground,Trail(s)
Primary HOA Fees Included
Maintenance Grounds, Snow Removal, Trash
Primary HOA Fees
0.00
Primary HOA Fees Frequency
Included in Property Tax
Location
Schools
Elementary School
Highline Academy Charter School
Middle School
Dr. Martin Luther King
High School
Noel Community Arts School
Walk Score®
Contact me about this property
Doug James
RE/MAX Professionals
6020 Greenwood Plaza Boulevard
Greenwood Village, CO 80111, USA
6020 Greenwood Plaza Boulevard
Greenwood Village, CO 80111, USA
- (303) 814-3684 (Showing)
- Invitation Code: homes4u
- doug@dougjamesteam.com
- https://DougJamesRealtor.com
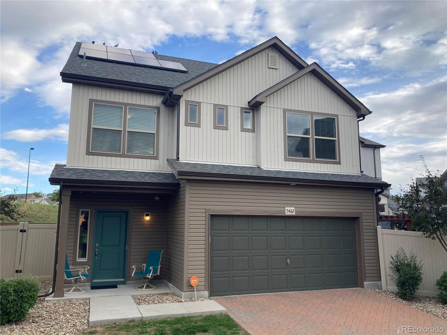
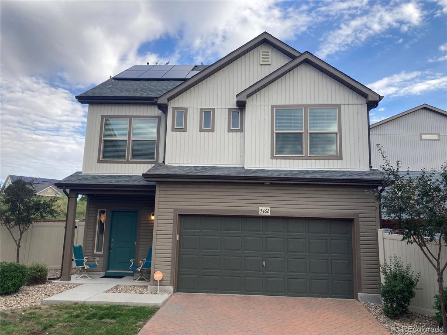
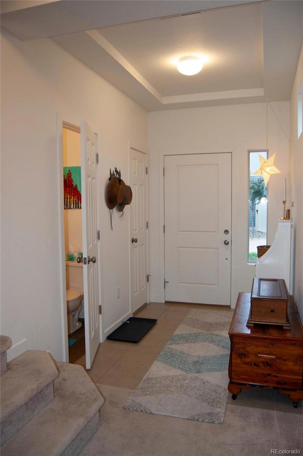
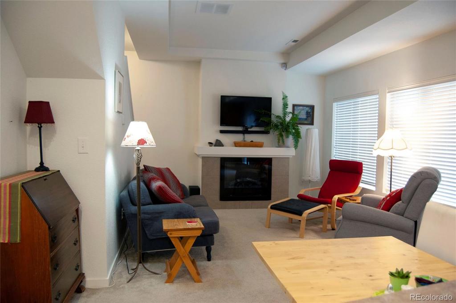
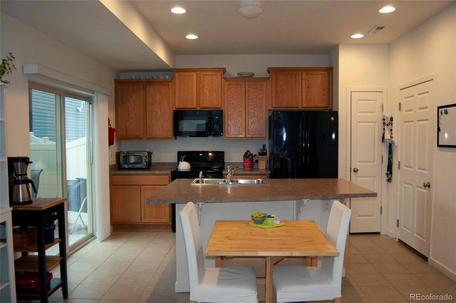
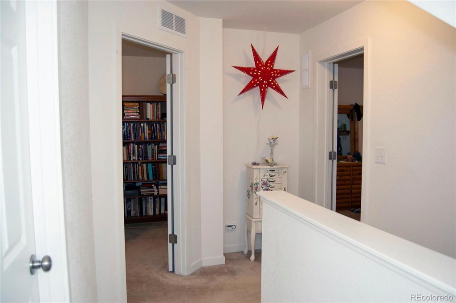
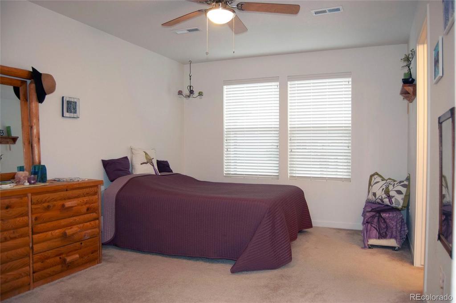
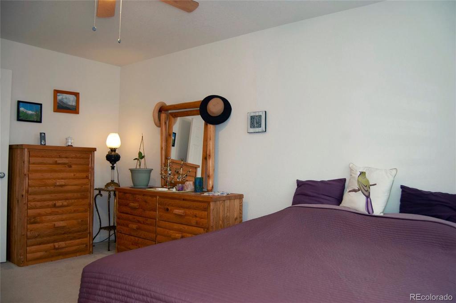
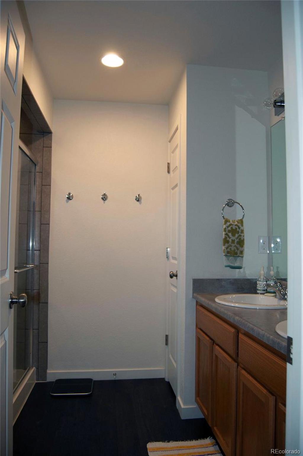
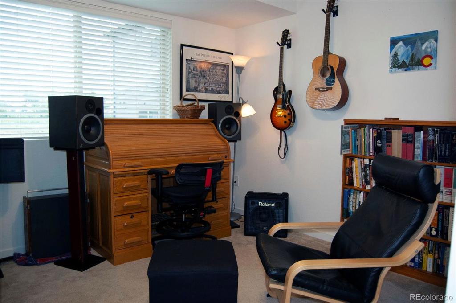
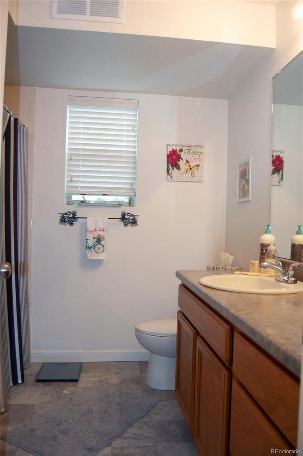
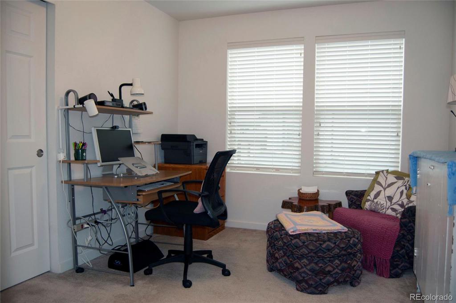
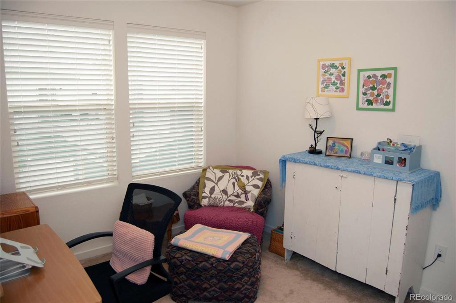
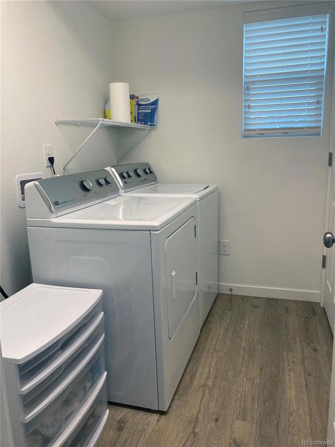
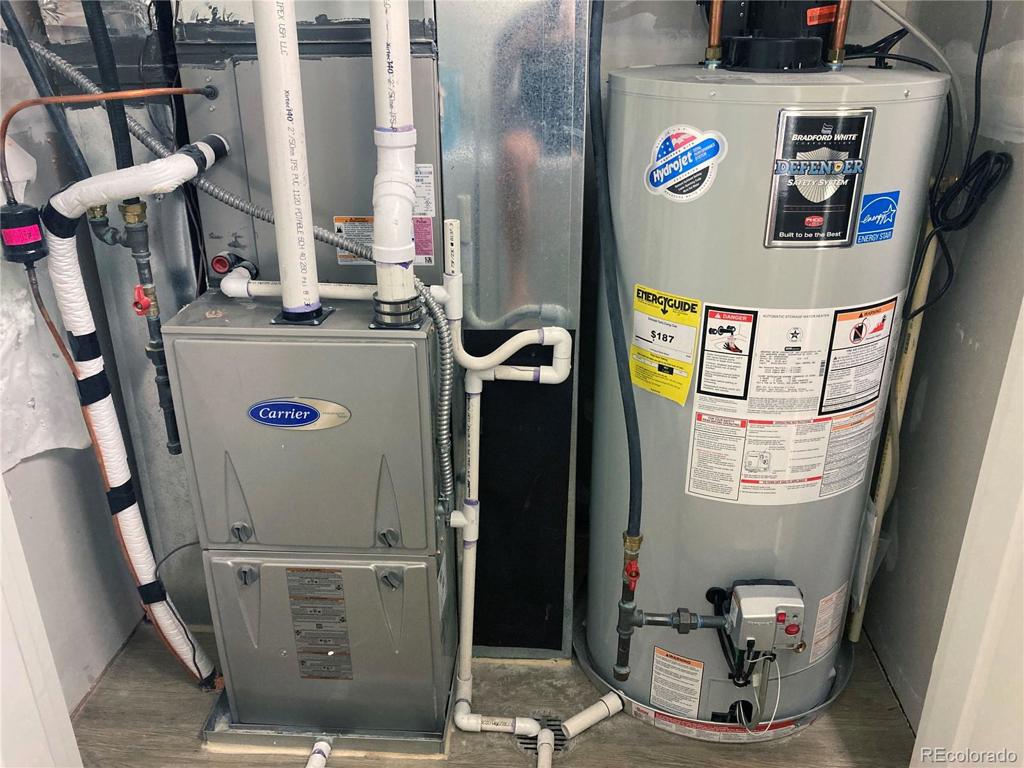
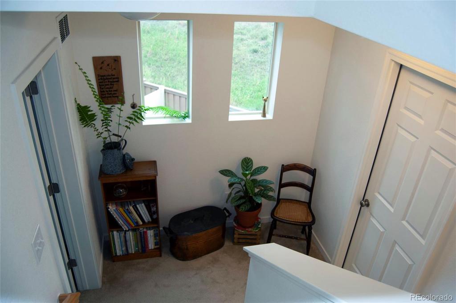
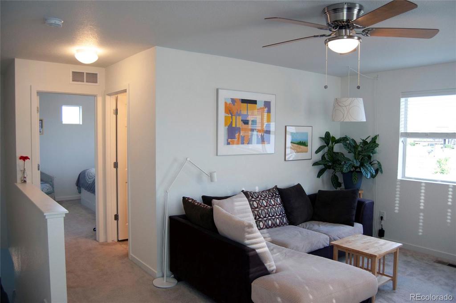
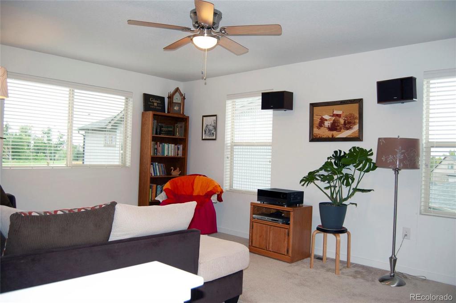
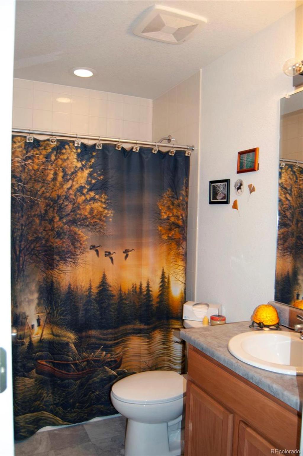
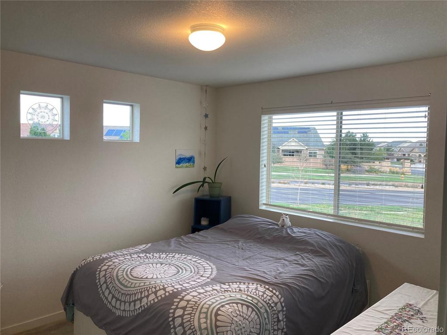
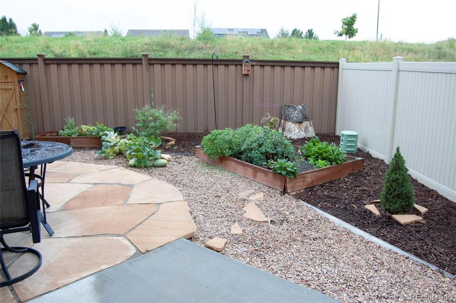
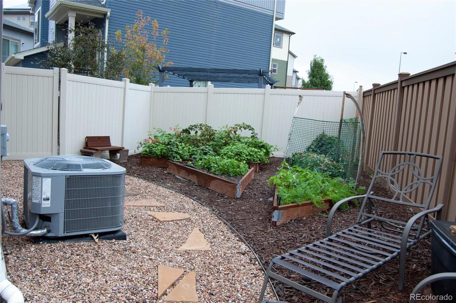
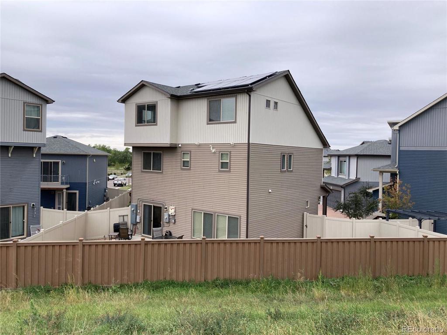
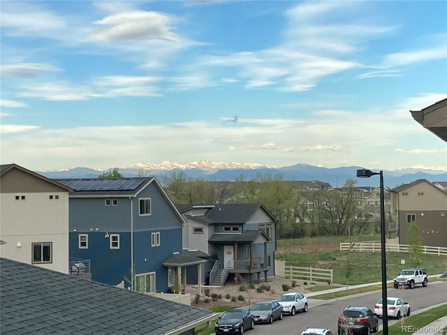
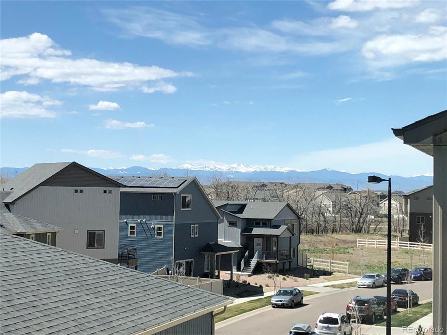
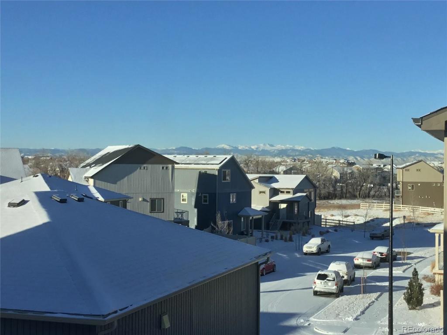
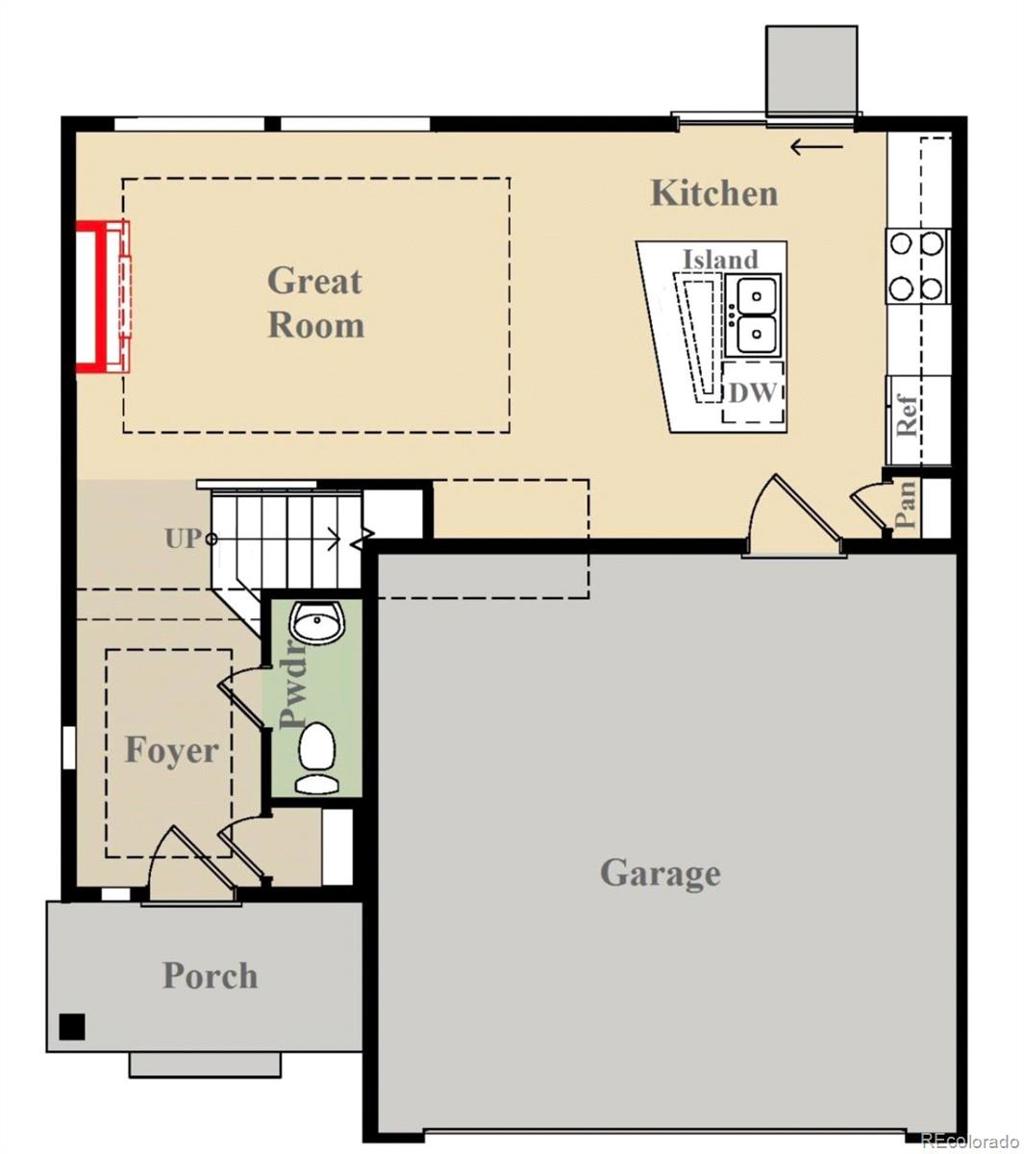
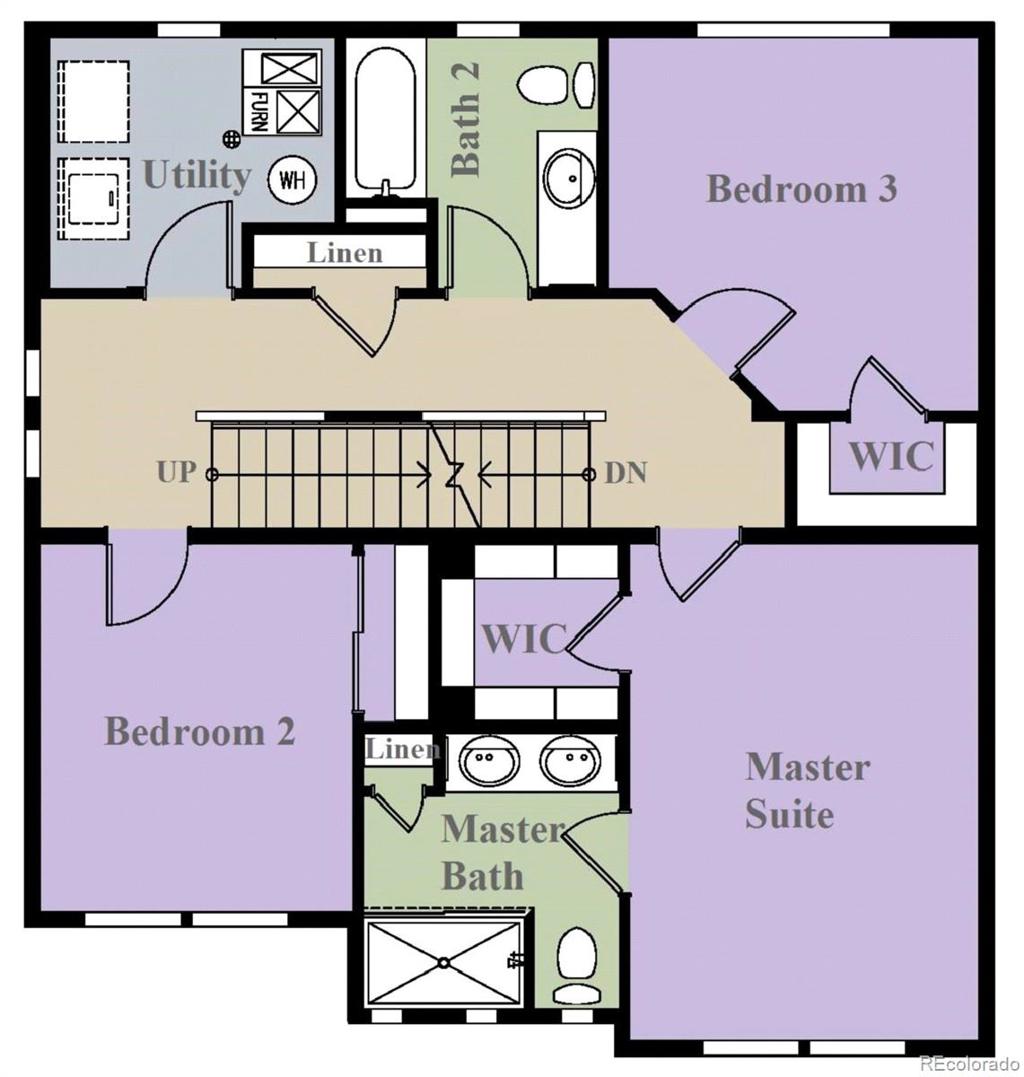
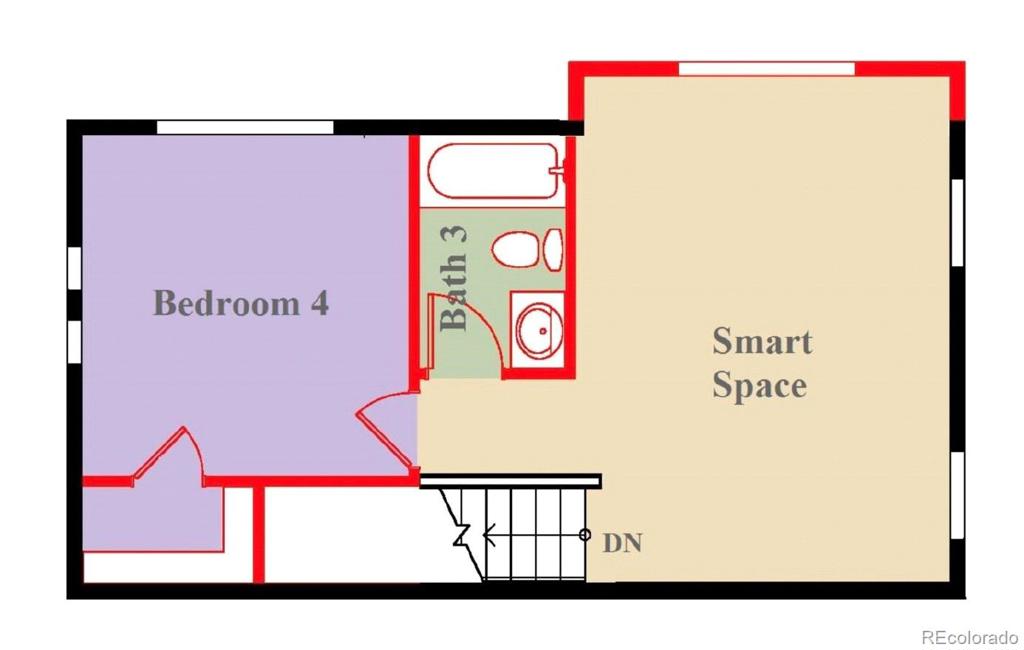
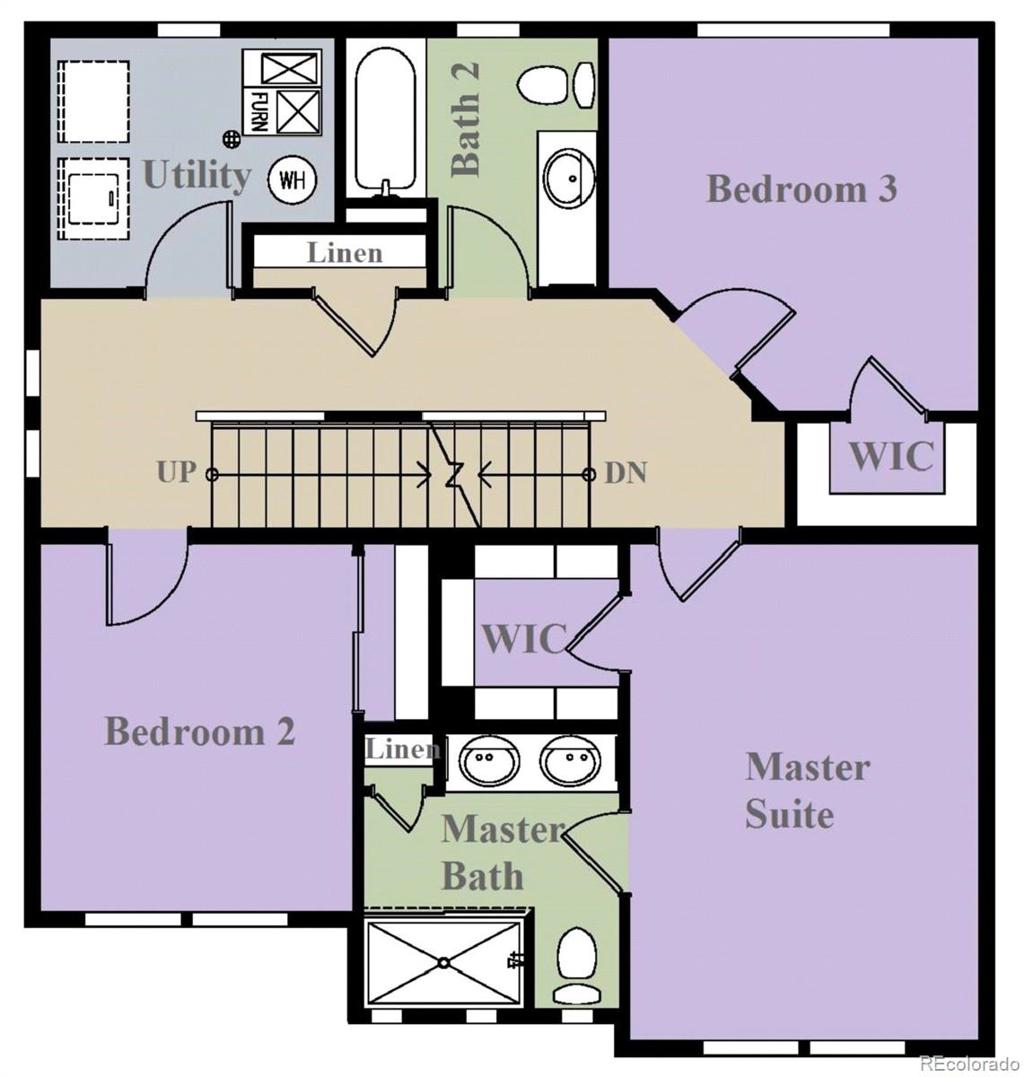


 Menu
Menu


