5045 Orleans Court
Denver, CO 80249 — Denver county
Price
$539,900
Sqft
3176.00 SqFt
Baths
3
Beds
5
Description
A front porch ideal for greeting passing neighbors welcomes you to this generously sized two-story home with 5 beds and 3 full baths residing in Denver's Green Valley Ranch golf course community. Featuring both newer hardwood-style laminate flooring and carpet, comfortable living flows throughout the open layout making it easy to entertain friends and family. The spacious living and dining rooms, family room, breakfast nook, and gourmet kitchen connect seamlessly. Your inner chef will enjoy the abundant granite countertops, stainless steel oven and microwave, and cherry wood cabinets. A center island and large walk-in pantry help make meal preparation a pleasure. Speakers installed in family room and loft. Rounding out the main level, a convenient bedroom that can be used as an office/study is tucked away for privacy and adjoins an updated full bath w/ chic ceramic tile walls and flooring. At the end of the day, retire upstairs to the luxurious proportions of your master suite and immerse yourself in the beautiful five-piece private bath w/ enormous walk-in closet. Three additional super-sized bedrooms all include deep walk-in closets. Sure to be a crowd-pleaser, the ultra-spacious bonus loft area with a wet bar allows additional room to gather with guests to watch movies or unwind with a good book in hand. A laundry room (washer and dryer included) and full bath complete the upper floor. Your expansive backyard patio provides a tranquil spot for al fresco dining. Interior newer paint. Central vacuum system. Newer tile pathway on side of the house connects the backyard to the front. The Green Valley Ranch clubhouse is open to the public, so come take advantage of this amazing opportunity. Scenic bicycle trails run throughout the GVR community. Brand new community Library and Recreation Center with Gymnasium and enormous weight room. Tennis and basketball courts in the community. Newer schools. A tour of this marvelous home will leave you in awe of the dream life that awaits you!
Property Level and Sizes
SqFt Lot
6098.40
Lot Features
Breakfast Nook, Central Vacuum, Eat-in Kitchen, Entrance Foyer, Five Piece Bath, Granite Counters, Jet Action Tub, Kitchen Island, Primary Suite, Open Floorplan, Smoke Free, Walk-In Closet(s), Wet Bar, Wired for Data
Lot Size
0.14
Common Walls
No Common Walls
Interior Details
Interior Features
Breakfast Nook, Central Vacuum, Eat-in Kitchen, Entrance Foyer, Five Piece Bath, Granite Counters, Jet Action Tub, Kitchen Island, Primary Suite, Open Floorplan, Smoke Free, Walk-In Closet(s), Wet Bar, Wired for Data
Appliances
Cooktop, Dishwasher, Disposal, Dryer, Gas Water Heater, Microwave, Oven, Refrigerator, Washer
Laundry Features
In Unit, Laundry Closet
Electric
Central Air
Flooring
Carpet, Laminate, Tile
Cooling
Central Air
Heating
Forced Air
Utilities
Cable Available, Electricity Connected, Natural Gas Connected
Exterior Details
Features
Lighting, Private Yard
Patio Porch Features
Front Porch,Patio
Water
Public
Sewer
Public Sewer
Land Details
PPA
4142857.14
Road Frontage Type
Public Road
Road Responsibility
Public Maintained Road
Road Surface Type
Paved
Garage & Parking
Parking Spaces
1
Parking Features
Concrete, Dry Walled
Exterior Construction
Roof
Spanish Tile
Construction Materials
Frame, Vinyl Siding
Architectural Style
Contemporary
Exterior Features
Lighting, Private Yard
Window Features
Double Pane Windows, Window Coverings
Security Features
Carbon Monoxide Detector(s),Smoke Detector(s)
Builder Name 1
Oakwood Homes, LLC
Builder Source
Public Records
Financial Details
PSF Total
$182.62
PSF Finished
$182.62
PSF Above Grade
$182.62
Previous Year Tax
3579.00
Year Tax
2020
Primary HOA Management Type
Professionally Managed
Primary HOA Name
Green Valley Ranch
Primary HOA Phone
303-307-3240
Primary HOA Website
www.gvrhoa.com
Primary HOA Amenities
Clubhouse,Golf Course
Primary HOA Fees Included
Maintenance Grounds
Primary HOA Fees
0.00
Primary HOA Fees Frequency
Annually
Location
Schools
Elementary School
Waller
Middle School
McGlone
High School
Dr. Martin Luther King
Walk Score®
Contact me about this property
Doug James
RE/MAX Professionals
6020 Greenwood Plaza Boulevard
Greenwood Village, CO 80111, USA
6020 Greenwood Plaza Boulevard
Greenwood Village, CO 80111, USA
- (303) 814-3684 (Showing)
- Invitation Code: homes4u
- doug@dougjamesteam.com
- https://DougJamesRealtor.com
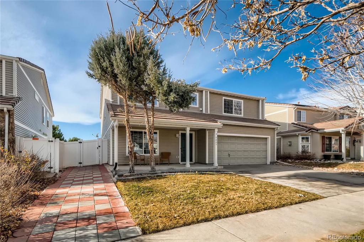
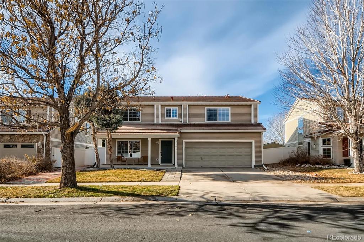
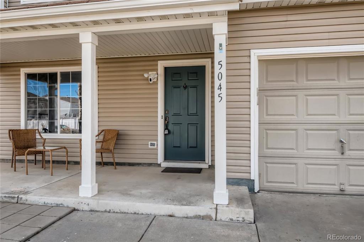
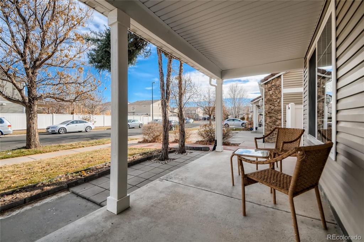
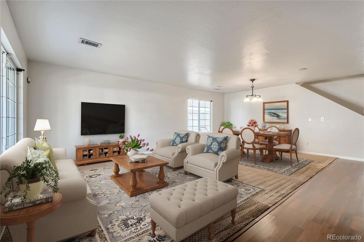
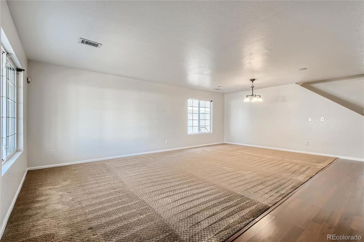
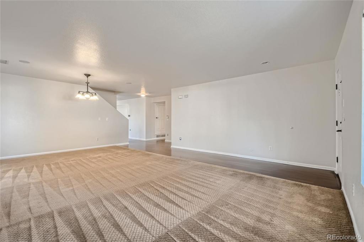
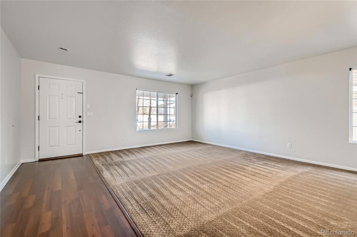
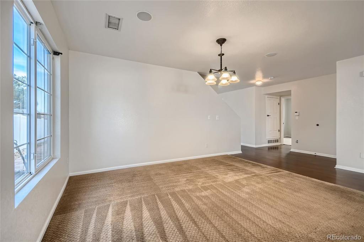
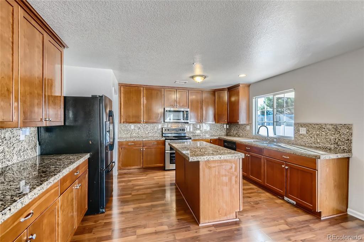
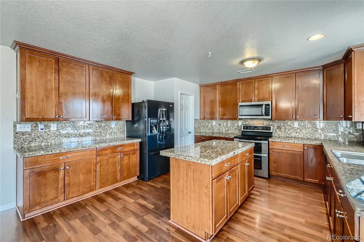
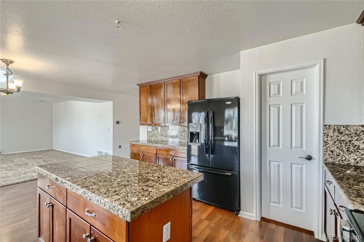
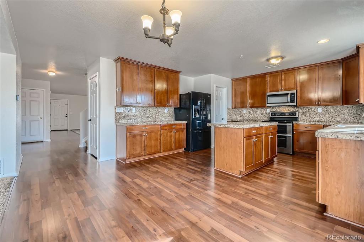
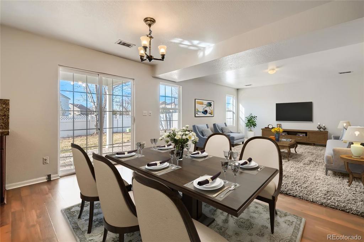
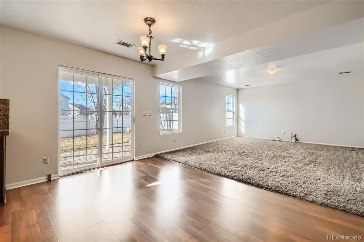
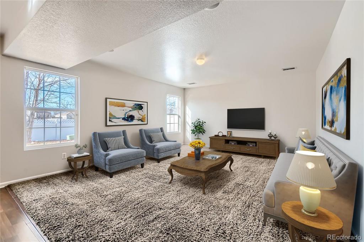
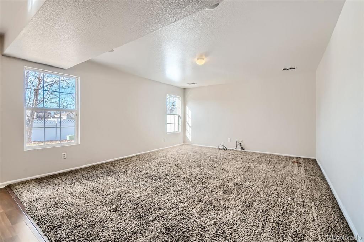
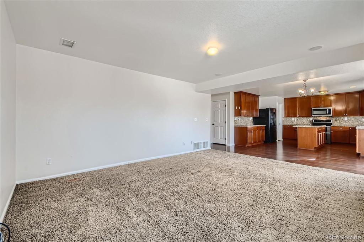
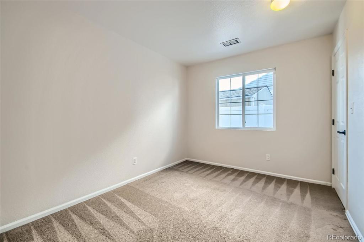
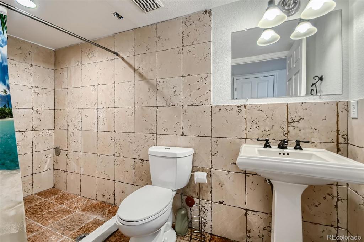
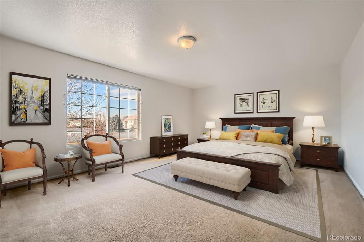
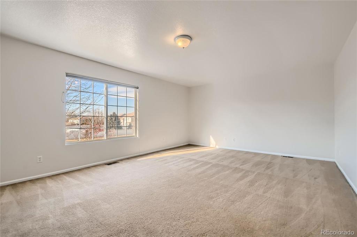
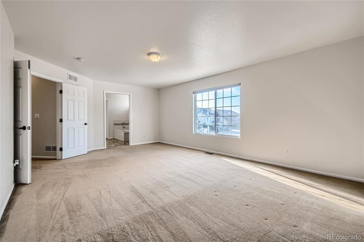
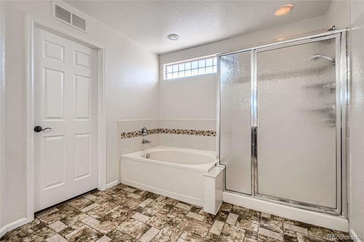
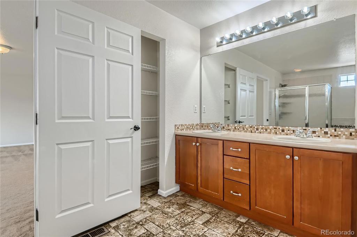
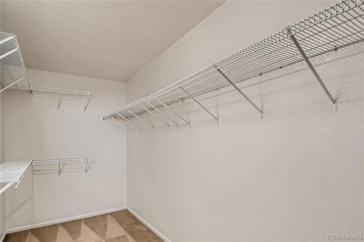
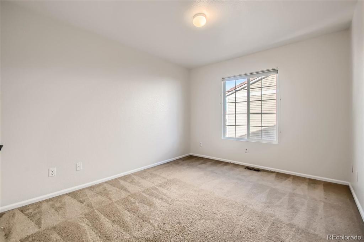
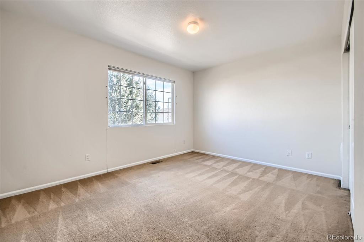
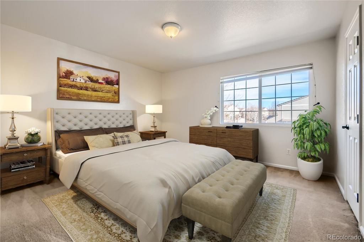
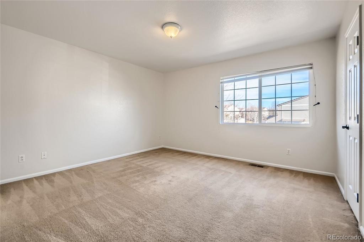
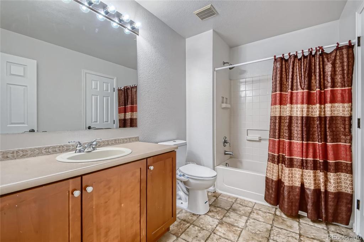
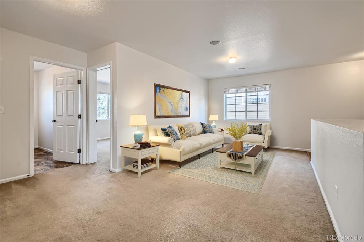
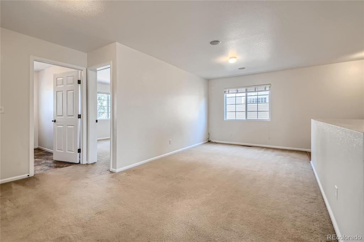
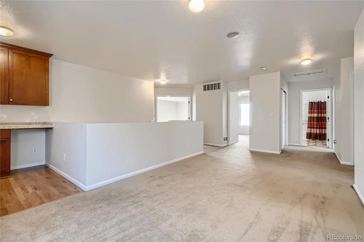
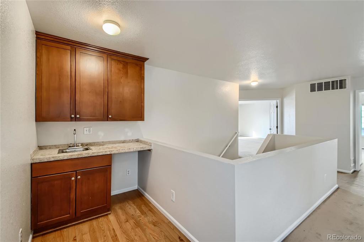
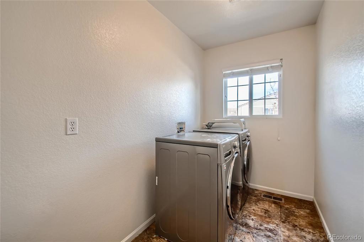
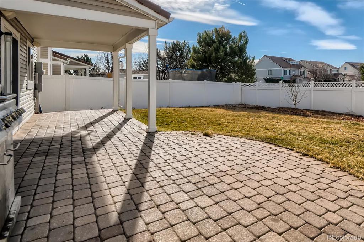
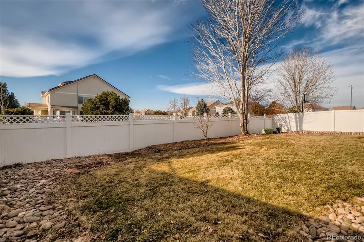
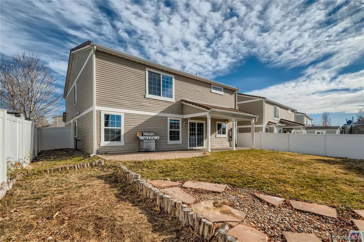


 Menu
Menu


