290 S Fairfax Street
Denver, CO 80246 — Denver county
Price
$1,785,000
Sqft
4068.00 SqFt
Baths
3
Beds
4
Description
Welcome to this exquisite contemporary residence situated in the highly sought-after Hilltop neighborhood. This stunning property, occupying an expansive 23,300 sq ft lot, offers endless potential in an exceptional location, just steps away from parks, entertainment, and a plethora of dining options. Immerse yourself in the unparalleled charm of Hilltop while enjoying the meticulous renovations showcased in this home.
Featuring four generously sized bedrooms and three luxurious bathrooms, this spacious dwelling spans approximately 4,100 sq ft. With two fireplaces and two expansive patio areas, this residence effortlessly blends indoor and outdoor living, creating an ideal space for entertaining and relaxation. The updated kitchen boasts sleek cabinetry and bright countertops, perfectly complementing the contemporary ambiance of the home.
Unwind in the inviting family room, complete with a striking wood-burning fireplace and floor-to-ceiling windows that accentuate the desirable indoor-outdoor entertainment area. The dining room, thoughtfully designed to accommodate all your entertaining needs, exudes elegance and sophistication.
Rare in the Hilltop neighborhood, the expansive bedrooms offer an abundance of space, ensuring comfort and tranquility for all residents. The primary bedroom, filled with natural light and brimming with character, is accompanied by a well-appointed master bath featuring a large custom shower with double shower heads.
This property boasts a unique opportunity within the Hilltop neighborhood. Alternatively, the 23,300 sq ft lot can be divided into two separate parcels, allowing you to sell the 9,000 sq ft lot near Alameda to a builder while retaining the 14,000+ sq ft lot to build your dream home. The future possibilities for this property are truly limitless.
Don't miss out on the chance to own this exceptional modern oasis in Hilltop. Schedule your private viewing today and witness the endless potential that awaits you.
Property Level and Sizes
SqFt Lot
23300.00
Lot Features
Breakfast Nook, Built-in Features, Eat-in Kitchen, Five Piece Bath, High Ceilings, Jack & Jill Bathroom, No Stairs, Open Floorplan, Primary Suite, Quartz Counters, Vaulted Ceiling(s), Walk-In Closet(s)
Lot Size
0.53
Basement
Crawl Space
Interior Details
Interior Features
Breakfast Nook, Built-in Features, Eat-in Kitchen, Five Piece Bath, High Ceilings, Jack & Jill Bathroom, No Stairs, Open Floorplan, Primary Suite, Quartz Counters, Vaulted Ceiling(s), Walk-In Closet(s)
Appliances
Cooktop, Dishwasher, Dryer, Microwave, Oven, Refrigerator, Washer
Electric
Central Air
Flooring
Tile, Wood
Cooling
Central Air
Heating
Forced Air
Fireplaces Features
Family Room, Living Room, Primary Bedroom
Utilities
Electricity Available, Electricity Connected, Natural Gas Available, Natural Gas Connected
Exterior Details
Lot View
Mountain(s)
Water
Public
Sewer
Public Sewer
Land Details
Road Frontage Type
Public
Road Responsibility
Public Maintained Road
Road Surface Type
Paved
Garage & Parking
Exterior Construction
Roof
Concrete
Construction Materials
Brick
Builder Source
Public Records
Financial Details
Previous Year Tax
6524.00
Year Tax
2020
Primary HOA Fees
0.00
Location
Schools
Elementary School
Carson
Middle School
Hill
High School
George Washington
Walk Score®
Contact me about this property
Doug James
RE/MAX Professionals
6020 Greenwood Plaza Boulevard
Greenwood Village, CO 80111, USA
6020 Greenwood Plaza Boulevard
Greenwood Village, CO 80111, USA
- (303) 814-3684 (Showing)
- Invitation Code: homes4u
- doug@dougjamesteam.com
- https://DougJamesRealtor.com
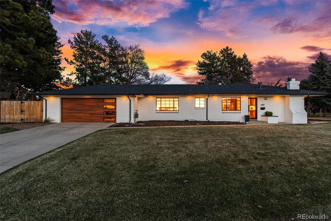
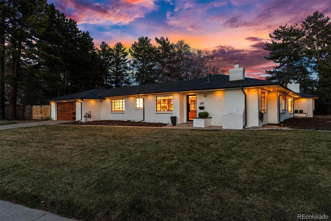
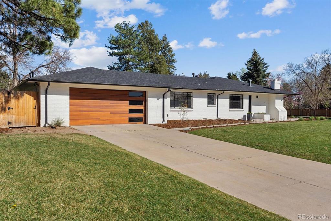
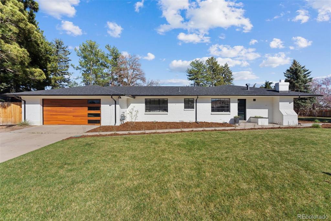
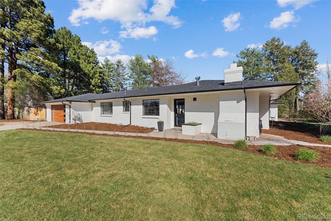
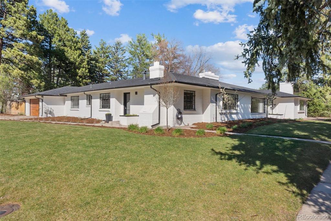
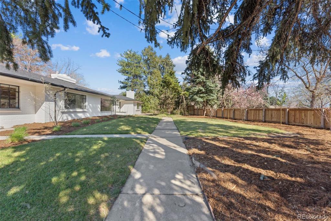
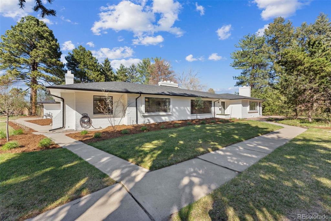
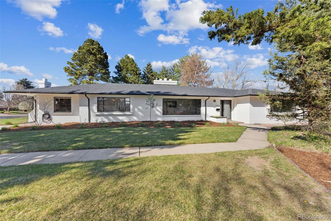
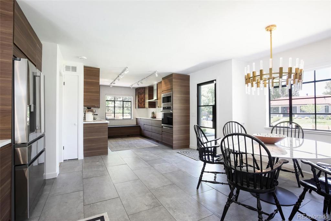
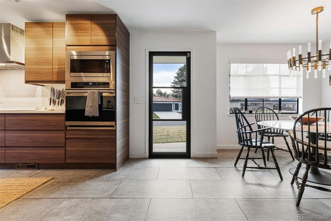
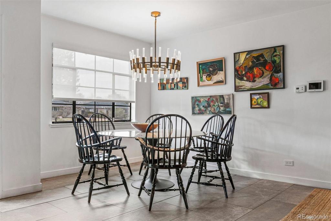
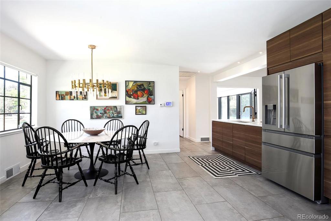
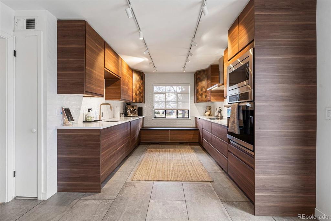
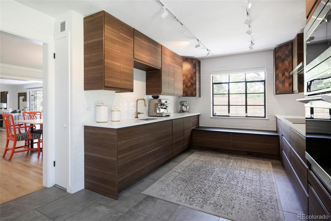
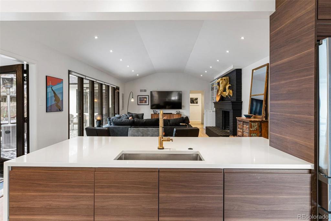
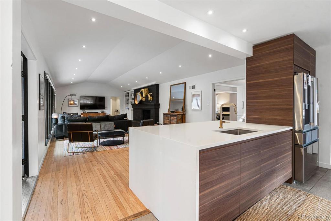
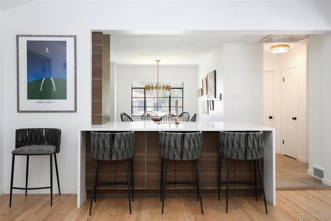
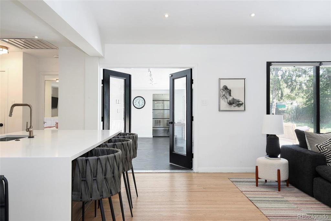
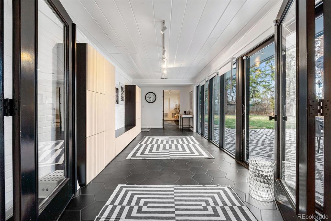
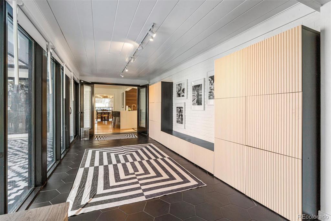
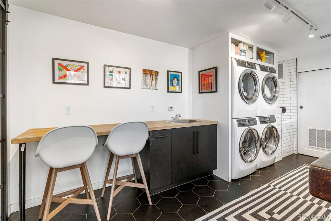
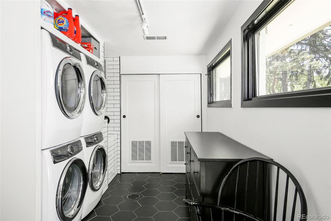
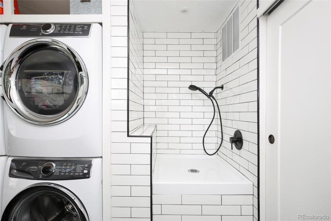
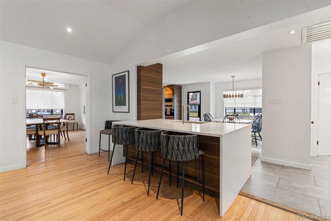
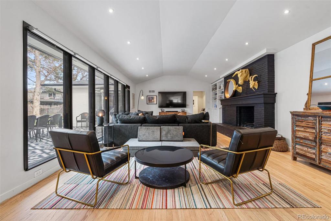
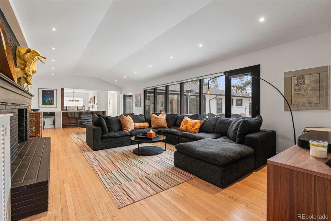
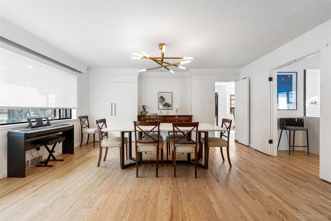
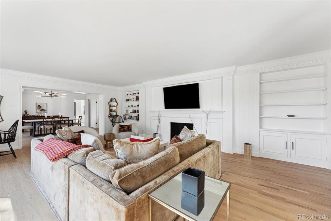
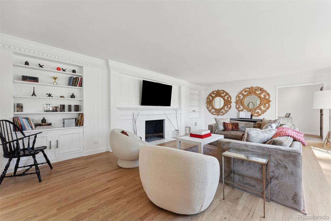
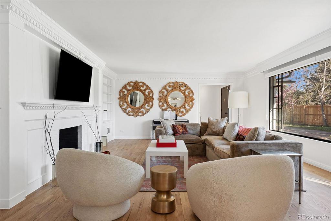
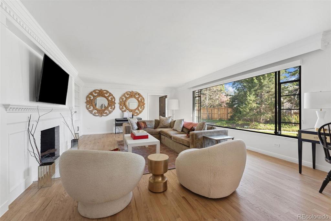
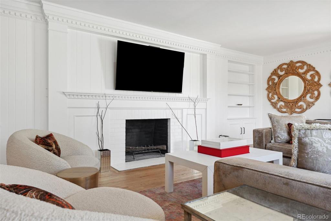
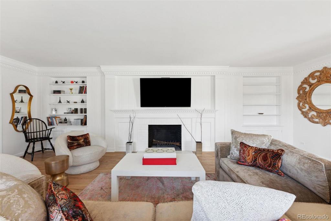
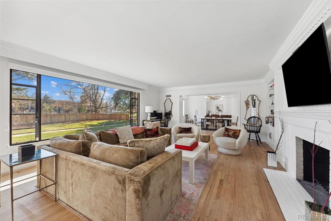
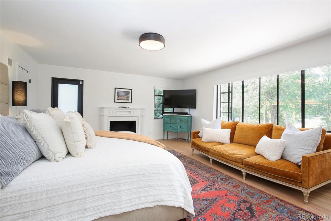
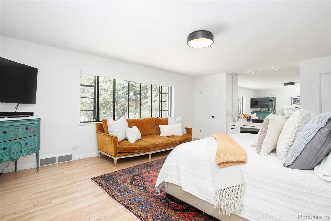
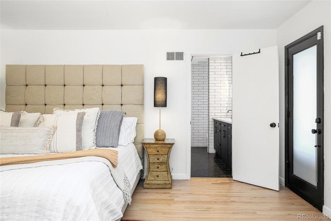
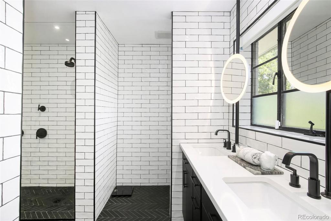
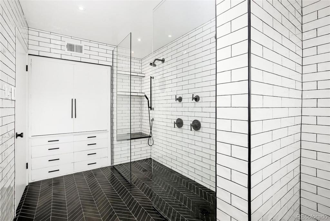
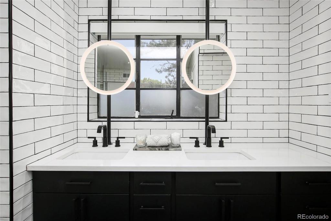
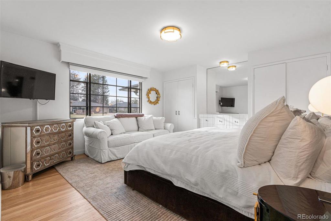
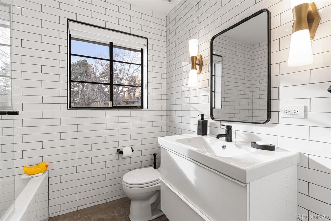
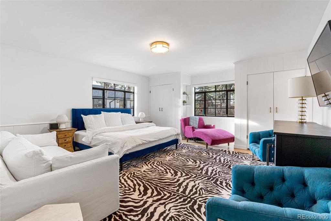
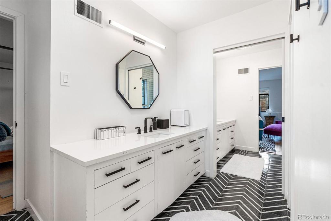
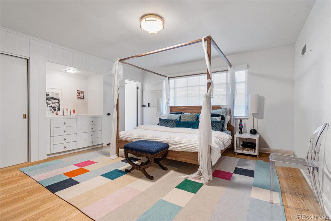
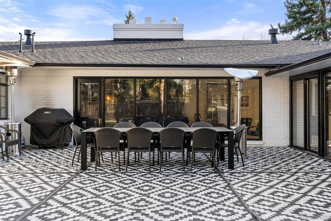
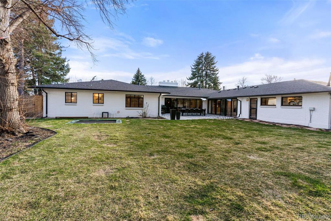
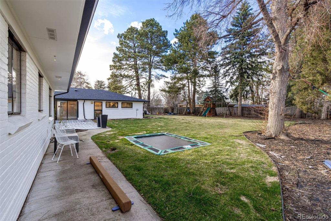


 Menu
Menu
 Schedule a Showing
Schedule a Showing

