8454 E 51st Avenue
Denver, CO 80238 — Denver county
Price
$1,550,000
Sqft
5897.00 SqFt
Baths
8
Beds
7
Description
Showings start on Thursday Jan. 20th*Interior photos are up on the website*Situated on a larger lot directly across from Cottonwood Gallery Park with mountain views, this contemporary farmhouse chic design is going to knock your socks off!*With 7 beds + Office + Loft + Gym + Bonus room + Finished basement there is room for everyone in this incredible home*From the moment you walk in the door you will notice the 25’ soaring ceilings with its statement chandelier that create a dramatic first impression*The wide plank dark oak Kentwood floors throughout the main floor help the wide-open living spaces flow effortlessly and cohesively*The living room is the focal point of the home with its custom stone framed gas fireplace surrounded in a reclaimed wood wall, accented with a custom railroad-tie wood mantle*The timeless white kitchen is stunning with its state of the art SubZero and Wolf appliances including double ovens and dishwashers and a built-in coffee system*The upgraded white shaker style cabinets features glass doors and an extra bank of cabinets that go to the ceiling for dramatic effect*The oversized white marbled quartz island provides ample seating for six making it perfect for entertaining*The butler pantry features a wine fridge and extra cabinets*Head up the modern alder staircase with metal balusters to the second floor where you can overlook the impressive great room below*Up here you will find 5 bedrooms, a loft and sitting area with incredible views*The Primary Retreat is stylish with its California Closets built-in wardrobe and Closet system* The 5-piece, en-suite bath is spa-like with its oversized shower and Maxx soak tub*The basement was thoughtfully designed with 9ft. ceilings, an additional bedroom, an additional office/playroom space, 2 full baths and a home gym complete with surrounding 6 foot mirrors*The main floor features a bed and en suite bath for those who cannot do stairs*Built-in mudroom with storage*This home has all of the bells and whistles!
Property Level and Sizes
SqFt Lot
6500.00
Lot Features
Breakfast Nook, Built-in Features, Eat-in Kitchen, Entrance Foyer, Five Piece Bath, High Ceilings, High Speed Internet, In-Law Floor Plan, Jack & Jill Bath, Kitchen Island, Primary Suite, Open Floorplan, Pantry, Quartz Counters, Smart Thermostat, Utility Sink, Walk-In Closet(s), Wired for Data
Lot Size
0.15
Foundation Details
Slab
Basement
Finished,Full,Interior Entry/Standard,Sump Pump
Base Ceiling Height
9
Common Walls
No Common Walls
Interior Details
Interior Features
Breakfast Nook, Built-in Features, Eat-in Kitchen, Entrance Foyer, Five Piece Bath, High Ceilings, High Speed Internet, In-Law Floor Plan, Jack & Jill Bath, Kitchen Island, Primary Suite, Open Floorplan, Pantry, Quartz Counters, Smart Thermostat, Utility Sink, Walk-In Closet(s), Wired for Data
Appliances
Bar Fridge, Cooktop, Dishwasher, Disposal, Double Oven, Dryer, Gas Water Heater, Oven, Range, Range Hood, Refrigerator, Self Cleaning Oven, Sump Pump, Tankless Water Heater, Washer, Wine Cooler
Laundry Features
In Unit
Electric
Central Air
Flooring
Carpet, Tile, Wood
Cooling
Central Air
Heating
Forced Air
Fireplaces Features
Gas, Gas Log, Living Room
Utilities
Cable Available, Electricity Connected, Internet Access (Wired), Natural Gas Available, Phone Available
Exterior Details
Features
Lighting, Private Yard, Rain Gutters
Patio Porch Features
Covered,Front Porch,Patio
Lot View
Mountain(s)
Water
Public
Sewer
Public Sewer
Land Details
PPA
11000000.00
Road Frontage Type
Public Road
Road Surface Type
Paved
Garage & Parking
Parking Spaces
1
Parking Features
Concrete, Oversized, Storage, Tandem
Exterior Construction
Roof
Composition
Construction Materials
Frame, Metal Siding, Stone, Wood Siding
Architectural Style
Urban Contemporary
Exterior Features
Lighting, Private Yard, Rain Gutters
Window Features
Double Pane Windows, Window Coverings, Window Treatments
Security Features
Carbon Monoxide Detector(s),Smart Cameras,Smoke Detector(s),Video Doorbell
Builder Name 1
Infinity Homes
Builder Source
Public Records
Financial Details
PSF Total
$279.80
PSF Finished
$298.16
PSF Above Grade
$404.41
Previous Year Tax
11051.00
Year Tax
2020
Primary HOA Management Type
Professionally Managed
Primary HOA Name
Master Community Association
Primary HOA Phone
303.388.0724
Primary HOA Website
www.mca80238.com
Primary HOA Amenities
Garden Area,Park,Playground,Pool,Tennis Court(s),Trail(s)
Primary HOA Fees Included
Maintenance Grounds
Primary HOA Fees
43.00
Primary HOA Fees Frequency
Monthly
Primary HOA Fees Total Annual
516.00
Location
Schools
Elementary School
High Tech
Middle School
McAuliffe International
High School
Northfield
Walk Score®
Contact me about this property
Doug James
RE/MAX Professionals
6020 Greenwood Plaza Boulevard
Greenwood Village, CO 80111, USA
6020 Greenwood Plaza Boulevard
Greenwood Village, CO 80111, USA
- (303) 814-3684 (Showing)
- Invitation Code: homes4u
- doug@dougjamesteam.com
- https://DougJamesRealtor.com
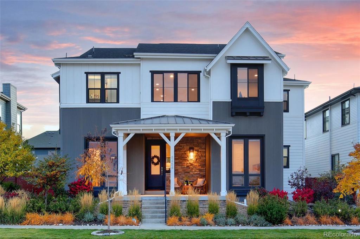
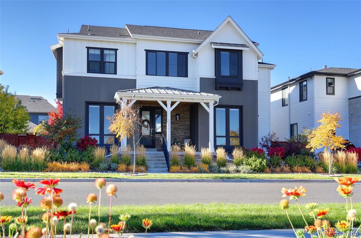
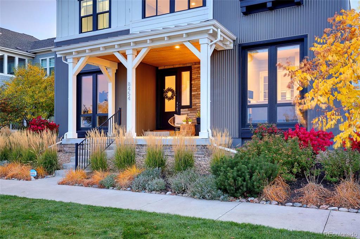
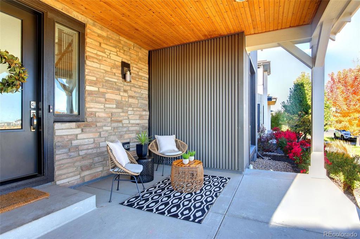
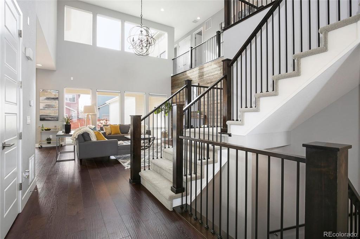
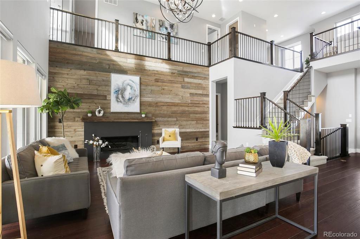
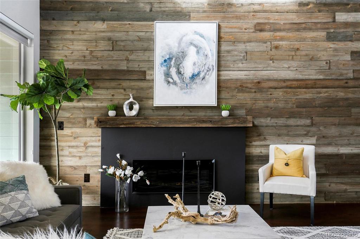
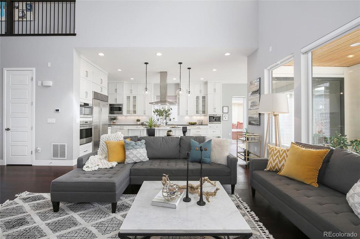
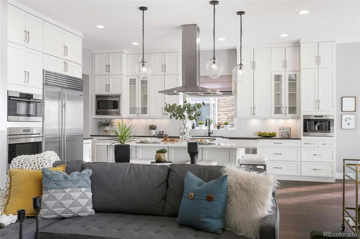
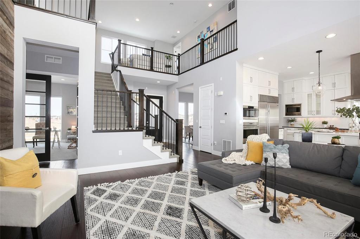
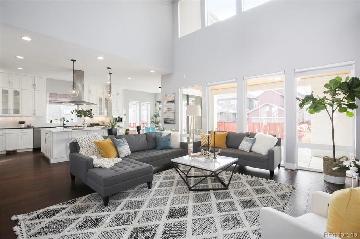
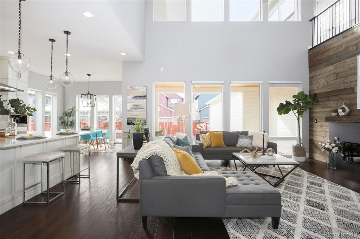
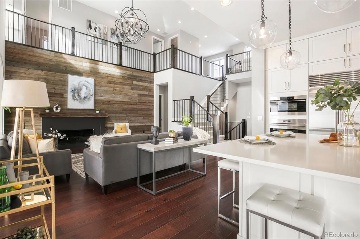
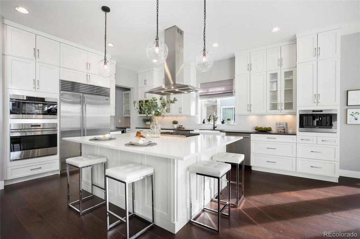
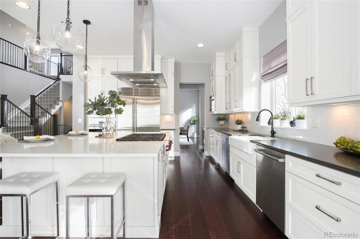
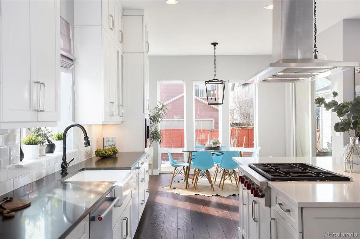
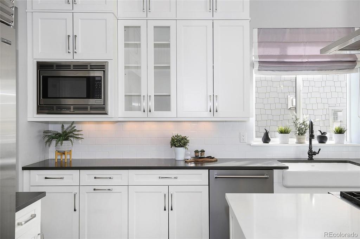
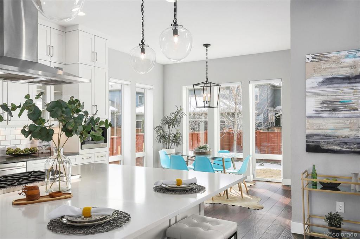
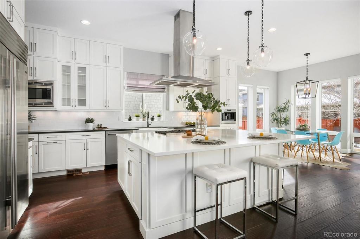
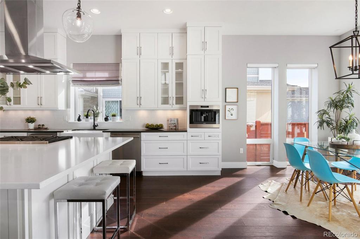
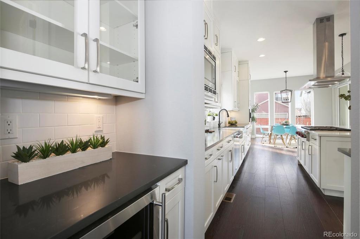
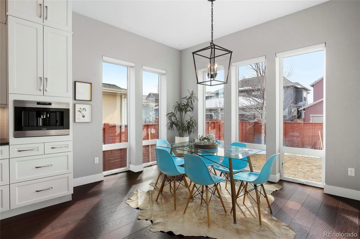
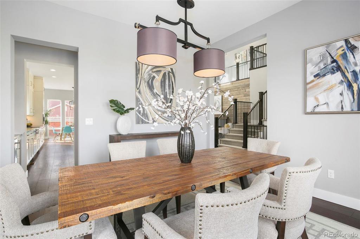
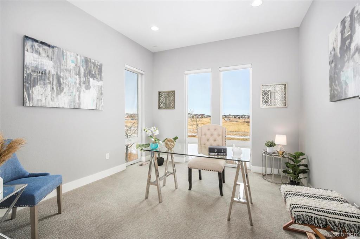
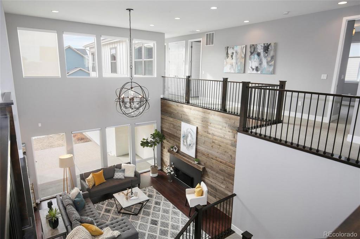
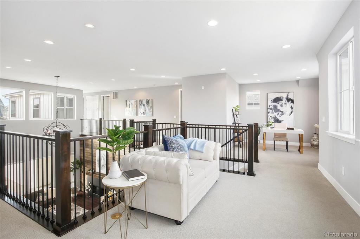
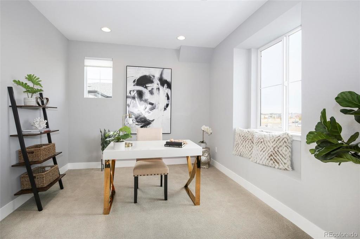
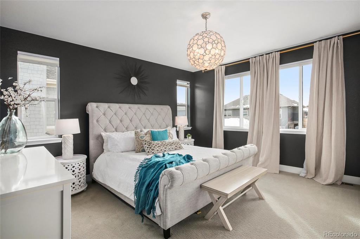
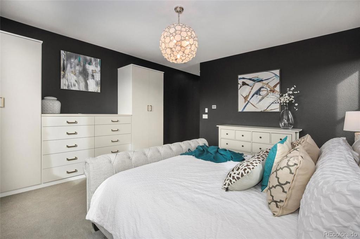
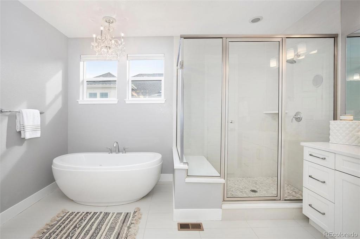
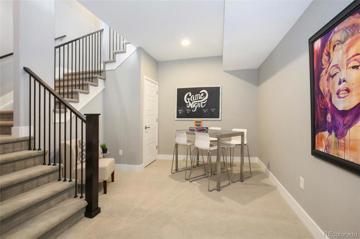
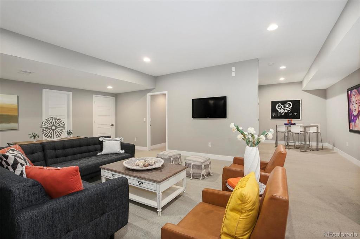
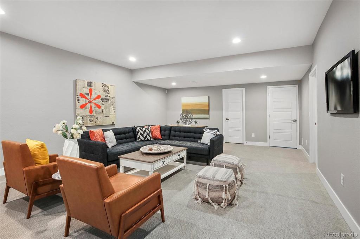
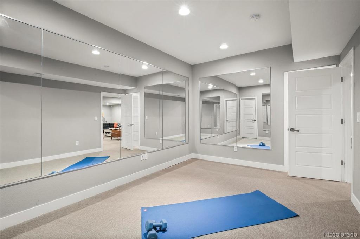
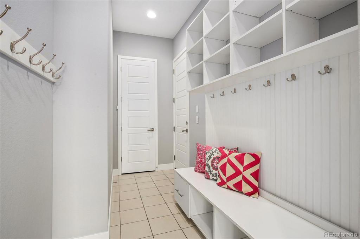
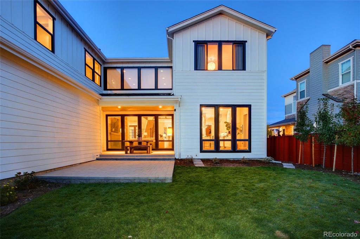
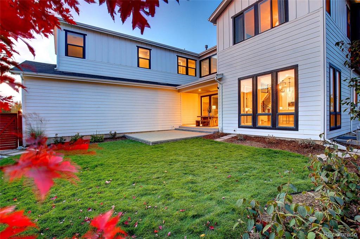
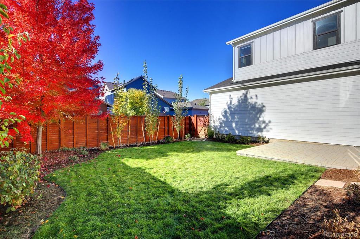
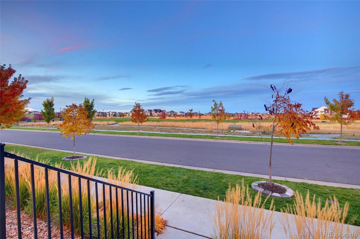
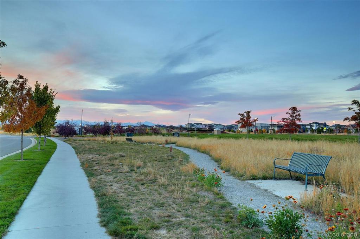


 Menu
Menu


