5277 N Clinton Street
Denver, CO 80238 — Denver county
Price
$773,995
Sqft
2915.00 SqFt
Baths
4
Beds
4
Description
This inviting and modern 4-bedroom residence by Thrive Homes is a testament to sophisticated living, boasting lofty 10-ft high ceilings and expansive warm wood floors. Upon arrival, a charming covered porch beckons you in, leading to a foyer where a dedicated office awaits behind elegant French glass doors. The heart of the home unfolds seamlessly, with the main living area offering a spacious retreat bathed in natural light from surrounding windows. Elegance meets functionality in the open-plan dining area and kitchen, ideal for hosting gatherings and creating culinary delights. The fully equipped kitchen boasts a large island, oversized glass subway backsplash, and top-of-the-line stainless steel appliances, including double wall ovens and a 4-burner gas cooktop with a range hood. A well-appointed mudroom, featuring a desk area, and a convenient powder room adds practicality to the main level. Outside, a vast deck-style patio beckons for outdoor entertaining, overlooking the expansive yard and natural rock water feature. Ascending upstairs, discover the luxurious primary suite, adorned with an elegant tray ceiling and matching walk-in closets. The en suite bath is a sanctuary, offering a dual sink extended vanity and a large framed glass enclosed shower with a comfortable sitting bench. Two additional generously sized bedrooms and a full bath with tub/shower combination complete the upper level. Venture downstairs to the finished basement, where a sprawling media room awaits alongside a sizable bedroom with a walk-in closet and a full bath. Owned solar panels contribute to eco-friendliness while lowering utility costs, and the home’s two tankless water heaters ensure efficiency and comfort without compromise. Conveniently situated with easy access to downtown, DIA, and the Anschutz Medical Complex, this home offers the perfect blend of tranquility and accessibility. With an abundance of shopping and dining options nearby, this is contemporary living at its finest!
Property Level and Sizes
SqFt Lot
3824.00
Lot Features
Built-in Features, Ceiling Fan(s), Corian Counters, Five Piece Bath, Granite Counters, High Ceilings, Kitchen Island, Open Floorplan, Pantry, Primary Suite
Lot Size
0.09
Basement
Bath/Stubbed, Daylight, Finished, Full, Interior Entry
Common Walls
No Common Walls
Interior Details
Interior Features
Built-in Features, Ceiling Fan(s), Corian Counters, Five Piece Bath, Granite Counters, High Ceilings, Kitchen Island, Open Floorplan, Pantry, Primary Suite
Appliances
Cooktop, Dishwasher, Disposal, Double Oven, Dryer, Microwave, Range Hood, Self Cleaning Oven, Tankless Water Heater, Washer
Laundry Features
In Unit
Electric
Central Air
Flooring
Carpet, Tile, Wood
Cooling
Central Air
Heating
Forced Air, Natural Gas
Fireplaces Features
Gas, Living Room
Utilities
Cable Available, Electricity Connected, Natural Gas Connected
Exterior Details
Features
Lighting, Private Yard, Rain Gutters, Water Feature
Water
Public
Sewer
Public Sewer
Land Details
Road Frontage Type
Public
Road Responsibility
Public Maintained Road
Garage & Parking
Parking Features
Concrete, Lighted, Storage
Exterior Construction
Roof
Composition
Construction Materials
Cement Siding, Frame
Exterior Features
Lighting, Private Yard, Rain Gutters, Water Feature
Window Features
Window Coverings
Security Features
Carbon Monoxide Detector(s), Smoke Detector(s)
Builder Name 1
Thrive Home Builders
Builder Source
Public Records
Financial Details
Previous Year Tax
6242.00
Year Tax
2022
Primary HOA Name
MCA
Primary HOA Phone
303.388.0724
Primary HOA Amenities
Park, Playground, Tennis Court(s), Trail(s)
Primary HOA Fees
48.00
Primary HOA Fees Frequency
Monthly
Location
Schools
Elementary School
Willow
Middle School
Denver Green
High School
Northfield
Walk Score®
Contact me about this property
Doug James
RE/MAX Professionals
6020 Greenwood Plaza Boulevard
Greenwood Village, CO 80111, USA
6020 Greenwood Plaza Boulevard
Greenwood Village, CO 80111, USA
- (303) 814-3684 (Showing)
- Invitation Code: homes4u
- doug@dougjamesteam.com
- https://DougJamesRealtor.com
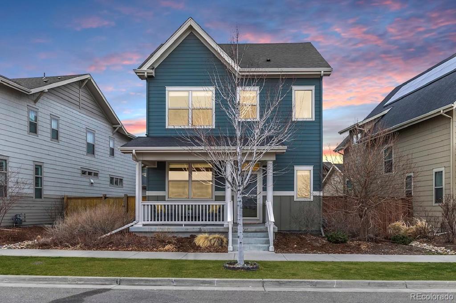
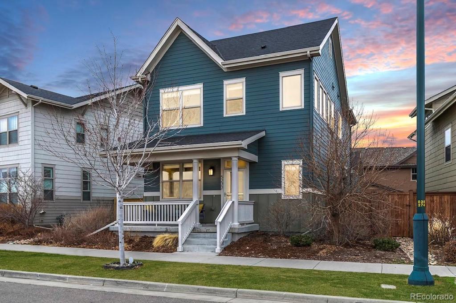
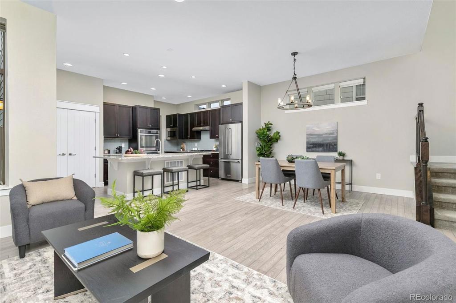
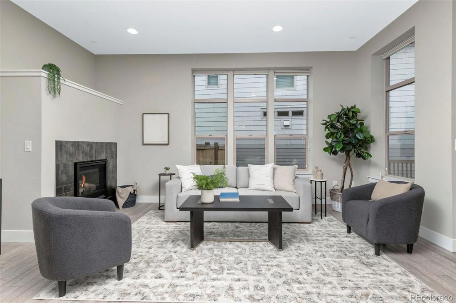
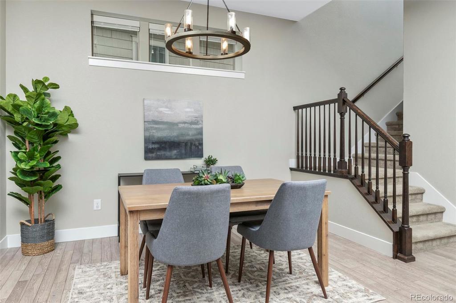
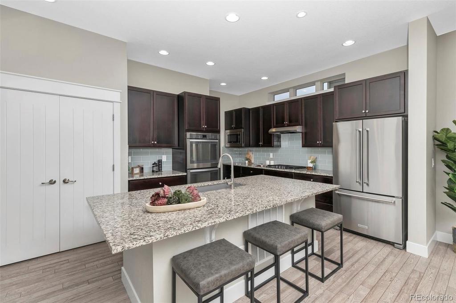
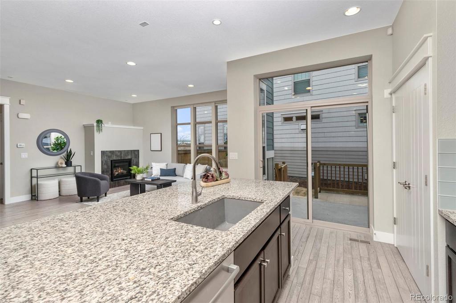
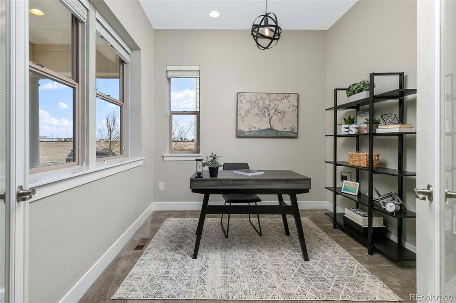
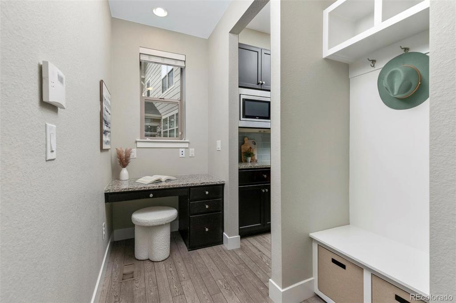
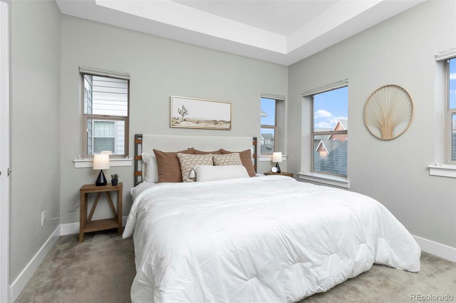
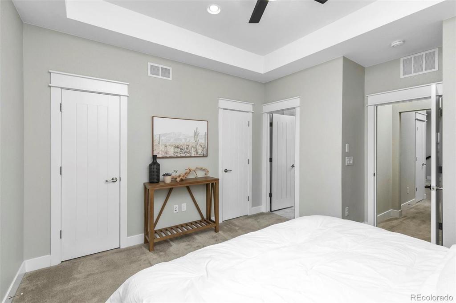
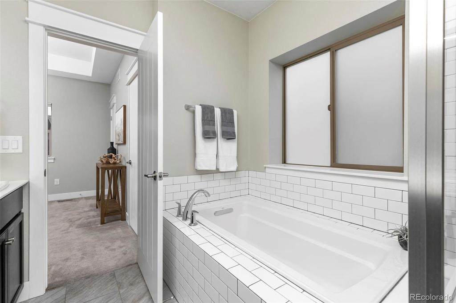
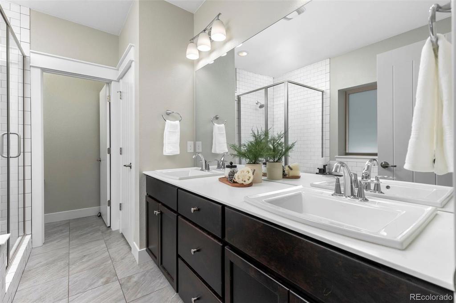
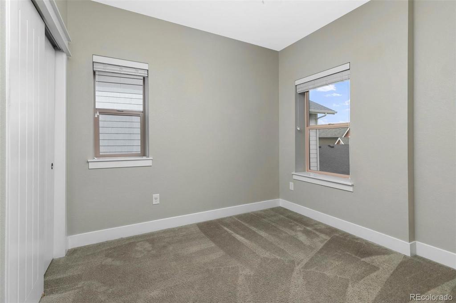
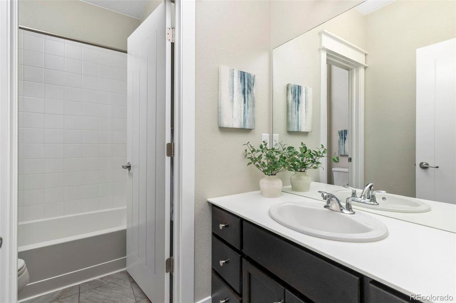
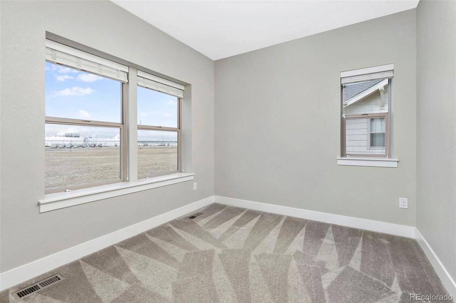
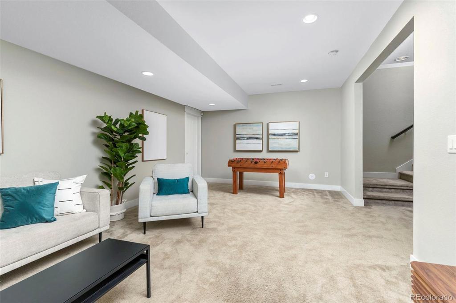
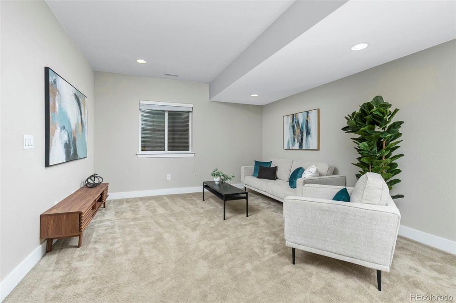
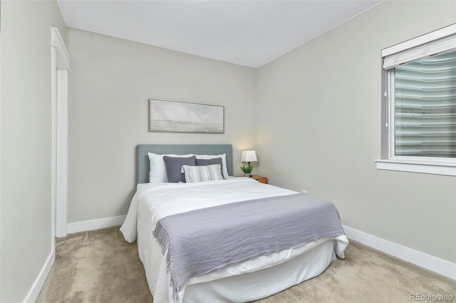
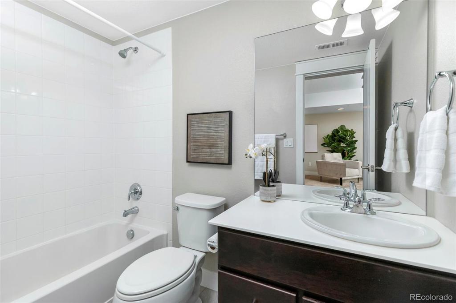
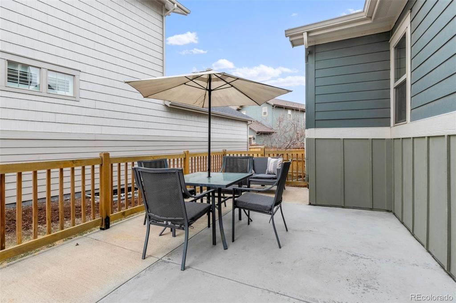
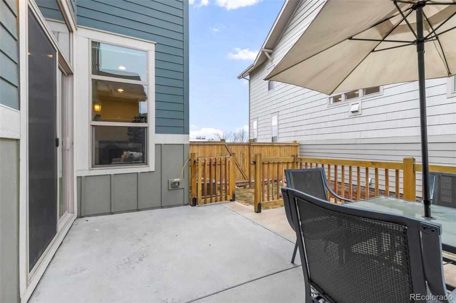
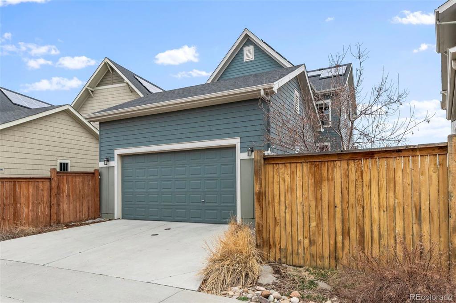
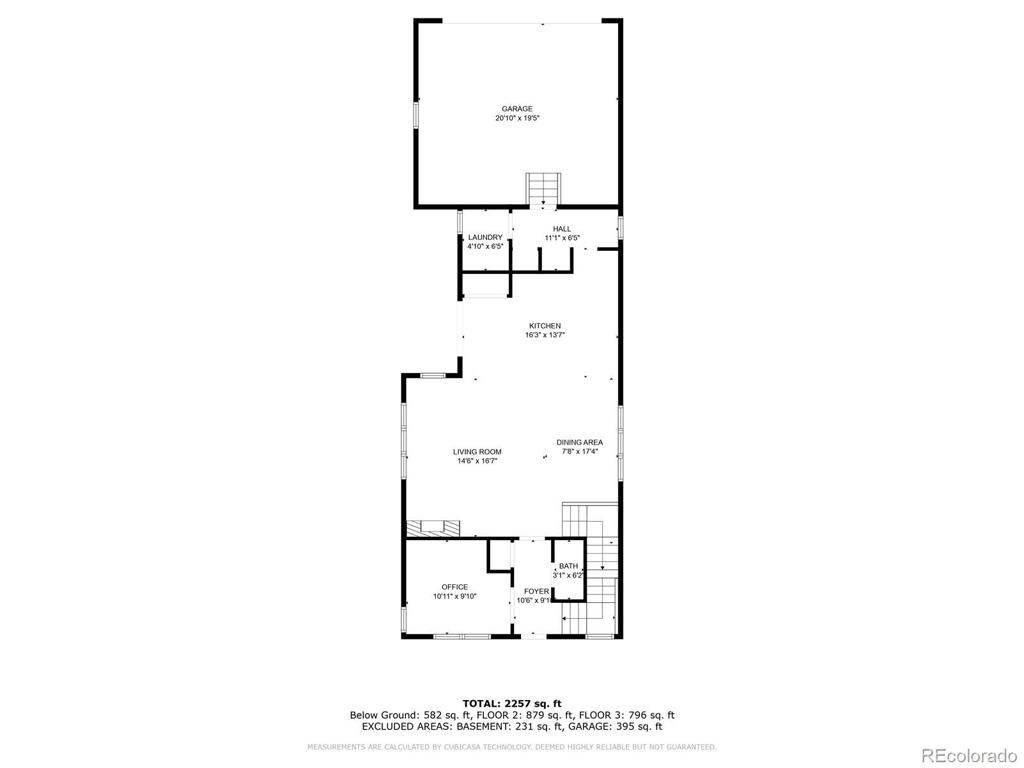
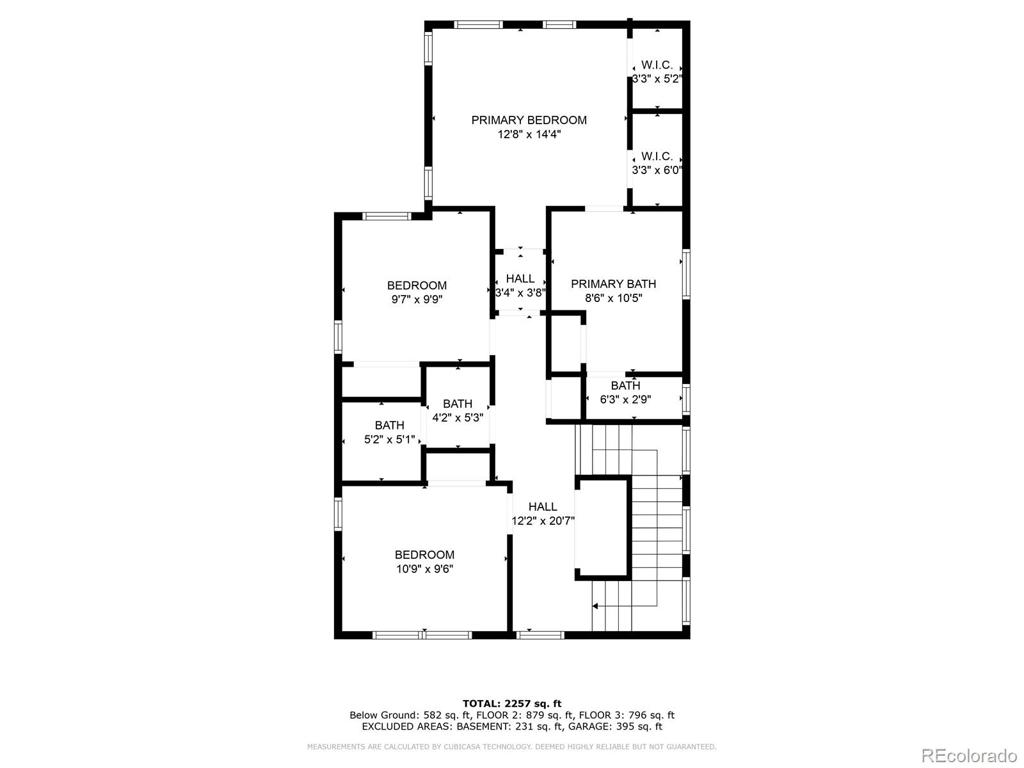
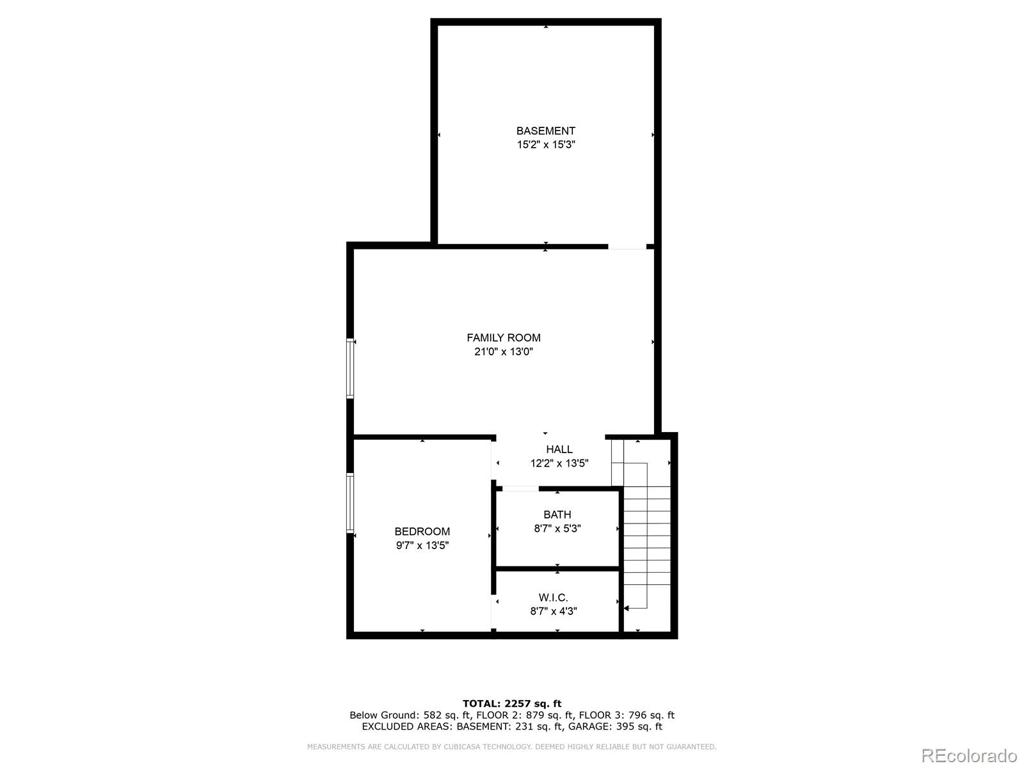
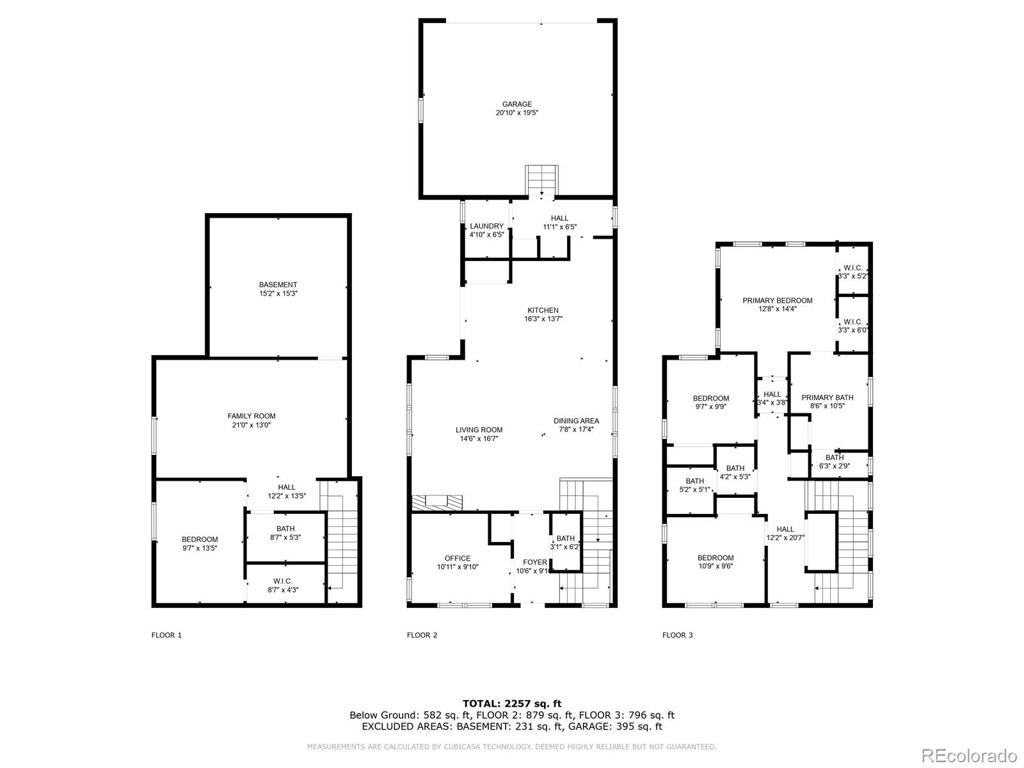
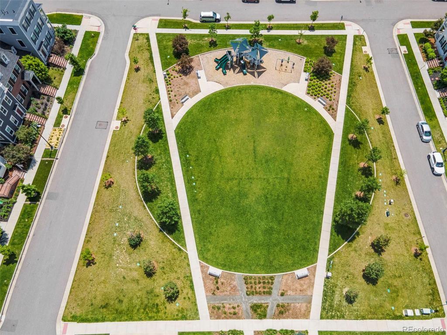
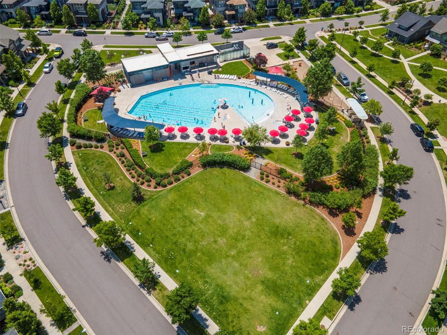


 Menu
Menu
 Schedule a Showing
Schedule a Showing

