3188 Geneva Court
Denver, CO 80238 — Denver county
Price
$725,000
Sqft
2401.00 SqFt
Baths
3
Beds
3
Description
SELLER ARE OFFERING 15K CONCESSIONS WITH A GOOD OFFER PRIOR TO 7/31/24. Discover the prettiest house on the block, a Central Park gem featuring a charming covered front porch. Located just a block away from Central Park and Bluff Lake Nature Preserve, you'll have easy access to moments of tranquility in nature or a variety of scheduled programs and events. Step inside to a bright and sunny open layout. The living room, dining room, and kitchen flow seamlessly together, enhanced by easy-maintenance laminate wood floors and a freshly painted, crisp color palette. The kitchen is equipped with ample white cabinetry, a desirable gas range, and a large center eat-in island with bar-height seating. 2-car attached garage conveniently accessed off the kitchen. A sliding door off the dining nook leads to a relaxing space where you can unwind and enjoy the fresh air. Upstairs, you'll find three generous-sized bedrooms. The spacious primary bedroom is located opposite the guest bedrooms and features dual closets and a lovely 5-piece en-suite bath. Versatile basement bonus room with recessed lighting and egress windows in the perfect spot for a family room, home office, additional bedroom, or playroom. The convenience of an upper-level laundry room adds to the home's practicality. This home's prime location offers proximity to light rail stops, a community recreation center, a neighborhood pool, Eastbridge Plaza with a grocery store and restaurants, a professional daycare center, and Northfield Mall. Move-in ready, this charmer in Central Park is the perfect place to call home.
Property Level and Sizes
SqFt Lot
2746.00
Lot Features
Ceiling Fan(s), Kitchen Island, Laminate Counters, Open Floorplan, Pantry, Primary Suite, Radon Mitigation System, Walk-In Closet(s), Wired for Data
Lot Size
0.06
Basement
Finished, Full, Interior Entry, Sump Pump
Common Walls
No Common Walls
Interior Details
Interior Features
Ceiling Fan(s), Kitchen Island, Laminate Counters, Open Floorplan, Pantry, Primary Suite, Radon Mitigation System, Walk-In Closet(s), Wired for Data
Appliances
Dishwasher, Disposal, Gas Water Heater, Microwave, Range, Range Hood, Refrigerator, Self Cleaning Oven, Sump Pump
Electric
Central Air
Flooring
Carpet, Laminate, Tile, Vinyl
Cooling
Central Air
Heating
Forced Air, Natural Gas
Fireplaces Features
Gas, Gas Log, Living Room
Utilities
Cable Available, Electricity Connected, Internet Access (Wired), Natural Gas Connected, Phone Available
Exterior Details
Features
Garden, Lighting, Private Yard, Rain Gutters
Water
Public
Sewer
Public Sewer
Land Details
Road Surface Type
Paved
Garage & Parking
Parking Features
Concrete, Finished, Lighted
Exterior Construction
Roof
Composition
Construction Materials
Concrete, Frame, Wood Siding
Exterior Features
Garden, Lighting, Private Yard, Rain Gutters
Window Features
Double Pane Windows, Window Coverings, Window Treatments
Security Features
Smoke Detector(s)
Builder Source
Public Records
Financial Details
Previous Year Tax
6775.00
Year Tax
2023
Primary HOA Name
MCA Central Park
Primary HOA Phone
303-388-0724
Primary HOA Fees
48.00
Primary HOA Fees Frequency
Monthly
Location
Schools
Elementary School
Swigert International
Middle School
McAuliffe International
High School
Northfield
Walk Score®
Contact me about this property
Doug James
RE/MAX Professionals
6020 Greenwood Plaza Boulevard
Greenwood Village, CO 80111, USA
6020 Greenwood Plaza Boulevard
Greenwood Village, CO 80111, USA
- (303) 814-3684 (Showing)
- Invitation Code: homes4u
- doug@dougjamesteam.com
- https://DougJamesRealtor.com
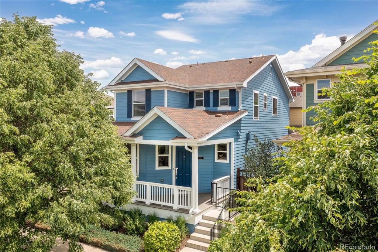
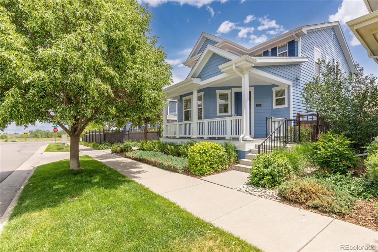
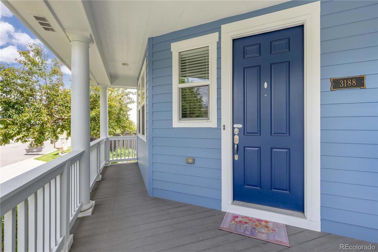
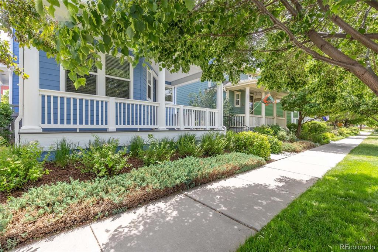
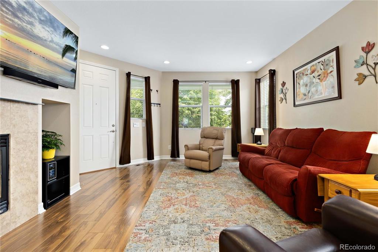
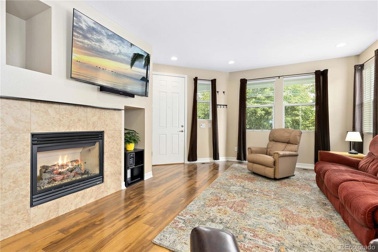
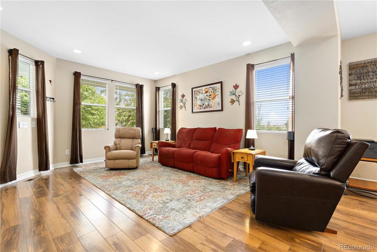
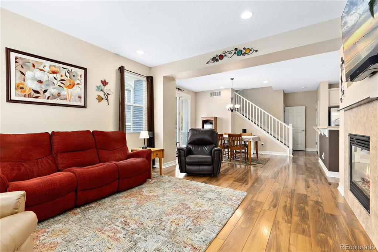
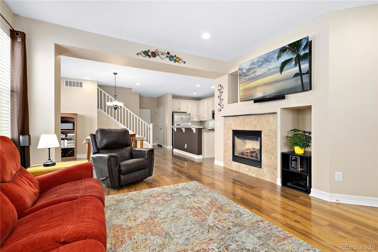
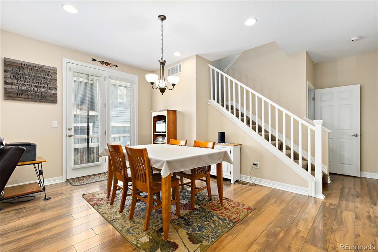
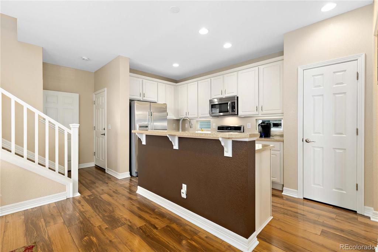
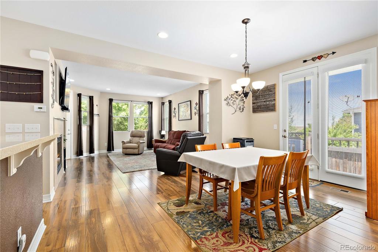
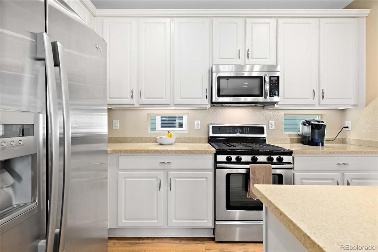
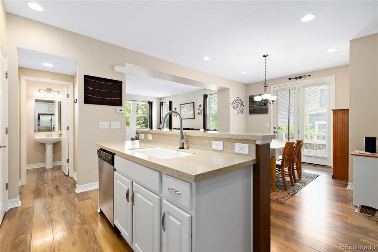
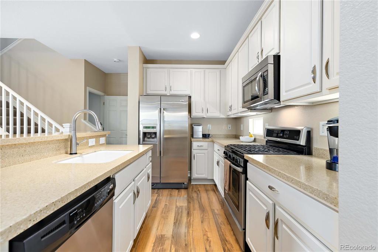
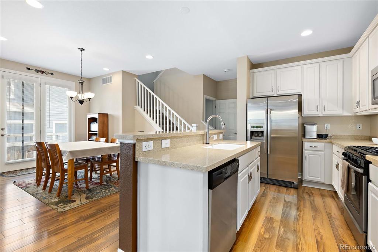
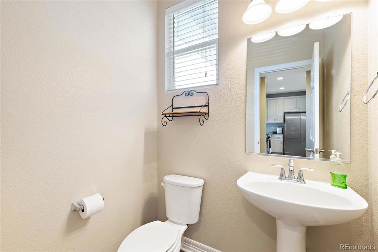
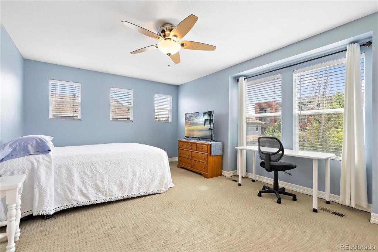
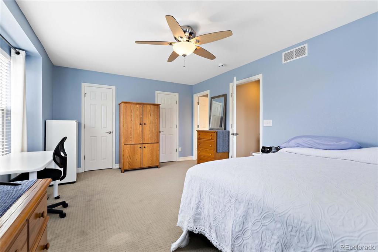
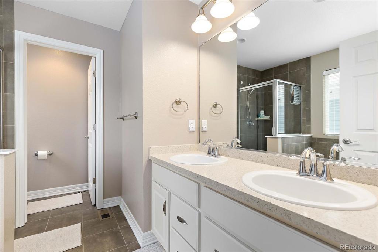
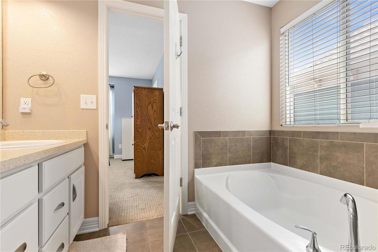
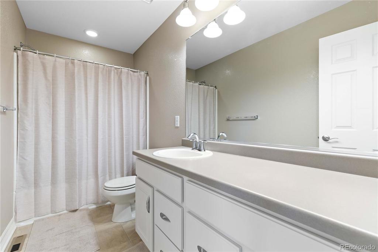
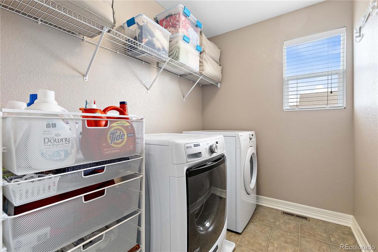
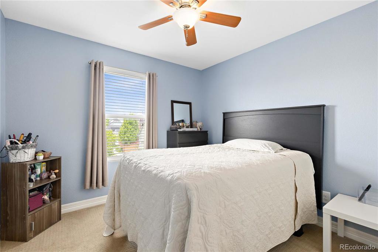
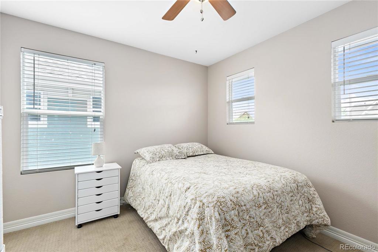
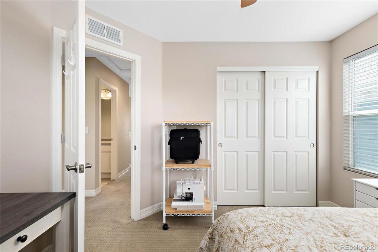
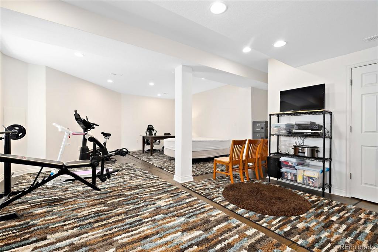
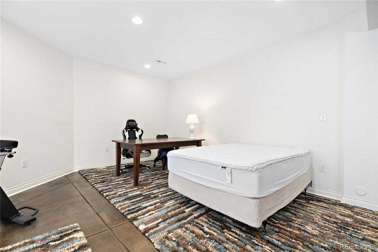
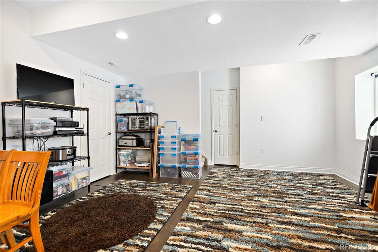
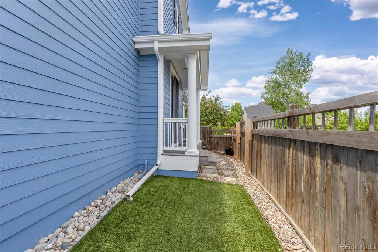
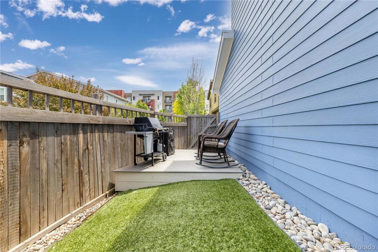
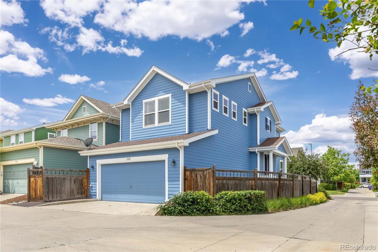
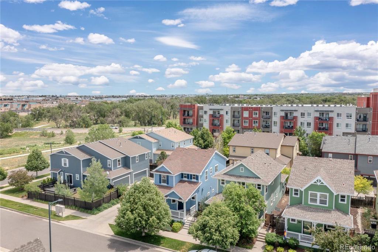
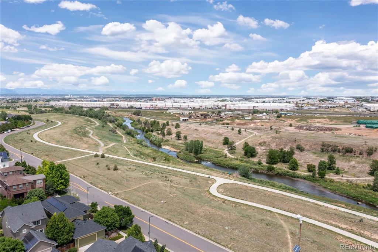
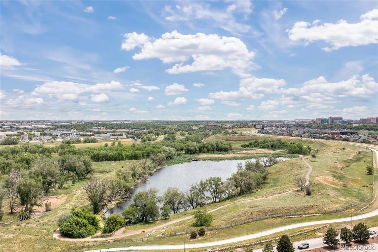
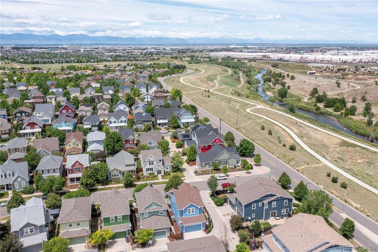
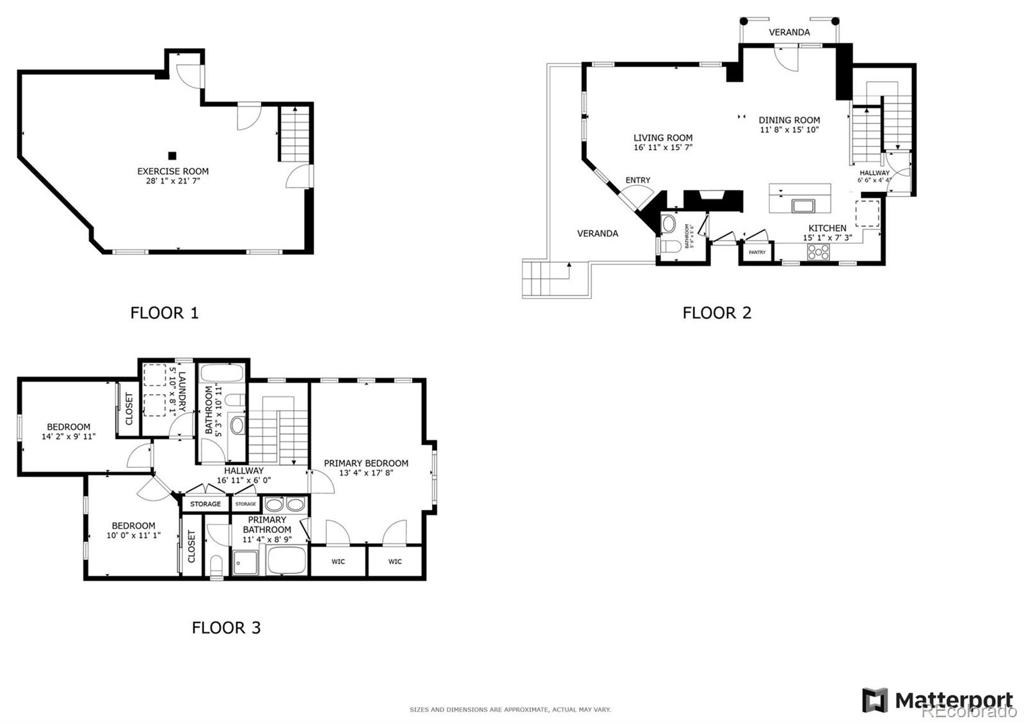


 Menu
Menu
 Schedule a Showing
Schedule a Showing

