2662 Valentia Street
Denver, CO 80238 — Denver county
Price
$975,000
Sqft
3363.00 SqFt
Baths
4
Beds
5
Description
Welcome home to 2662 Valentia St, situated on an idyllic tree-lined street within steps of everything Central Park has to offer! Contemporary living in a beautifully updated, move in ready home! Great curb appeal greets you from the street while beautiful hardwood floors, high ceilings, and tons of natural light unfold to an open floor plan upon entry. The spacious great room features tons of windows and a beautiful gas fireplace. The well-appointed kitchen is a true show-stopper, boasting an oversized center island, white cabinetry, upgraded tile backsplash, and a stainless steel appliance package. Step outside to your backyard oasis. The large stamped concrete patio is built for entertaining and offers a gas line for your grill along with multiple sitting areas covered with (included) gazebo with curtains, lights and misters for those warm summer days. Enjoy looking out over the mature trees, professional landscape, and a low maintenance turf lawn. RARE 4 bedrooms upstairs! Retreat to your upstairs primary suite. The spacious primary quarters features a large walk-in closet and ensuite 5-piece bath. Three secondary bedrooms and a full bath round out the upper floor. Newer interior paint throughout, updated light fixtures and brand new carpet! Additional living and entertaining spaces are available in the recently finished basement including a den, home gym space, bedroom, bathroom, large laundry and additional storage spaces! Prime Central Park location within 2 blocks to Aviator pool, ½ block to Central Park greenbelt, 10 min walk to Westerly Creek Elementary School, Stanley Marketplace, 29th St shops and concert area. This home truly feels like a model home! Do not hesitate to book your showing – it won’t last long!
Property Level and Sizes
SqFt Lot
3580.00
Lot Features
Breakfast Nook, Ceiling Fan(s), Eat-in Kitchen, Five Piece Bath, Granite Counters, Kitchen Island, Open Floorplan, Pantry, Primary Suite, Radon Mitigation System, Smart Thermostat, Smoke Free, Walk-In Closet(s)
Lot Size
0.08
Foundation Details
Slab
Basement
Finished, Full
Interior Details
Interior Features
Breakfast Nook, Ceiling Fan(s), Eat-in Kitchen, Five Piece Bath, Granite Counters, Kitchen Island, Open Floorplan, Pantry, Primary Suite, Radon Mitigation System, Smart Thermostat, Smoke Free, Walk-In Closet(s)
Appliances
Cooktop, Dishwasher, Disposal, Double Oven, Dryer, Microwave, Range, Refrigerator, Sump Pump, Washer
Laundry Features
In Unit
Electric
Central Air
Flooring
Carpet, Tile, Vinyl, Wood
Cooling
Central Air
Heating
Forced Air, Natural Gas
Fireplaces Features
Family Room, Gas
Exterior Details
Features
Garden, Private Yard
Water
Public
Sewer
Public Sewer
Land Details
Road Frontage Type
Public
Road Responsibility
Public Maintained Road
Road Surface Type
Paved
Garage & Parking
Exterior Construction
Roof
Composition
Construction Materials
Brick, Frame
Exterior Features
Garden, Private Yard
Window Features
Double Pane Windows, Window Coverings
Security Features
Carbon Monoxide Detector(s), Radon Detector, Smoke Detector(s)
Builder Source
Plans
Financial Details
Previous Year Tax
7917.00
Year Tax
2023
Primary HOA Name
Master Community Assoication
Primary HOA Phone
303-388-0724
Primary HOA Amenities
Park, Pool
Primary HOA Fees Included
Maintenance Grounds
Primary HOA Fees
48.00
Primary HOA Fees Frequency
Monthly
Location
Schools
Elementary School
Westerly Creek
Middle School
Mcauliffe Manual
High School
Northfield
Walk Score®
Contact me about this property
Doug James
RE/MAX Professionals
6020 Greenwood Plaza Boulevard
Greenwood Village, CO 80111, USA
6020 Greenwood Plaza Boulevard
Greenwood Village, CO 80111, USA
- (303) 814-3684 (Showing)
- Invitation Code: homes4u
- doug@dougjamesteam.com
- https://DougJamesRealtor.com
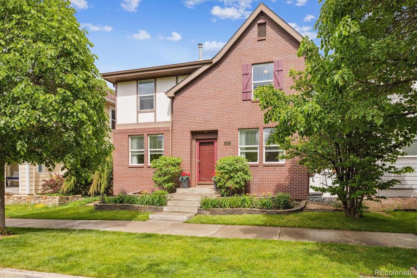
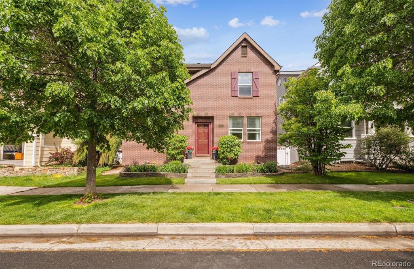
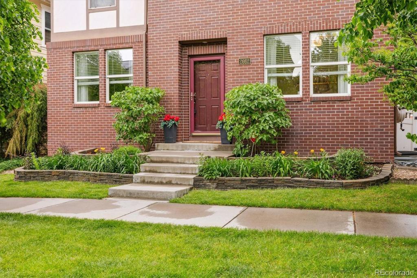
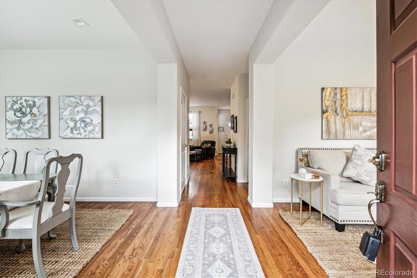
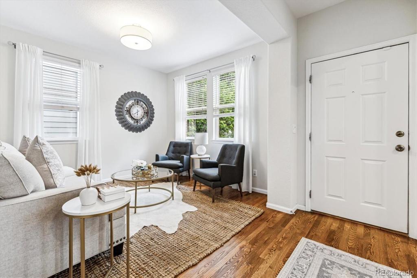
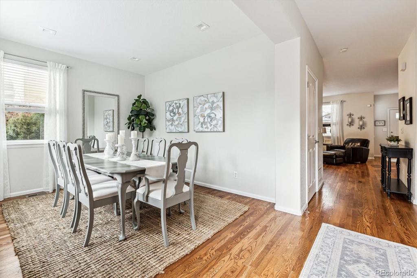
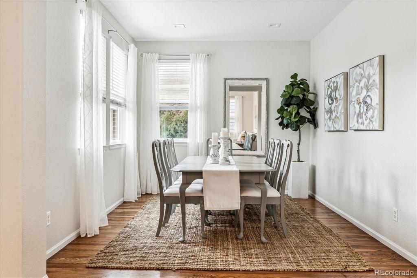
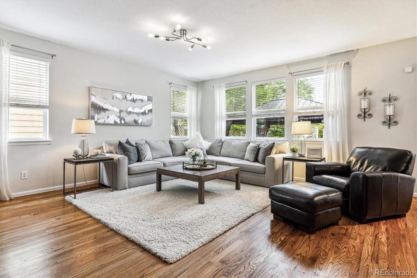
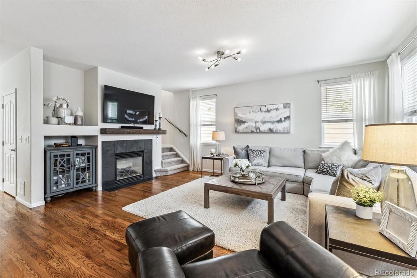
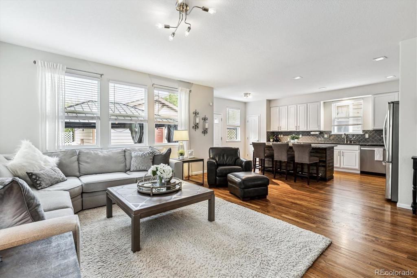
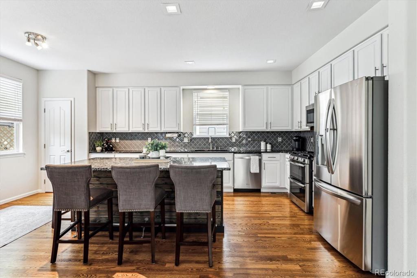
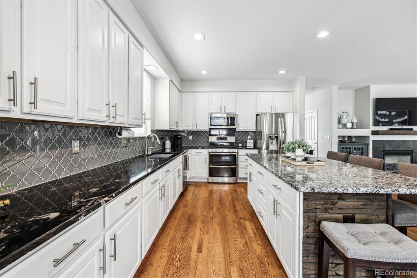
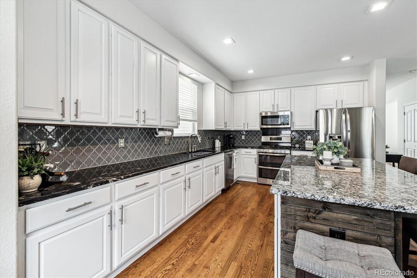
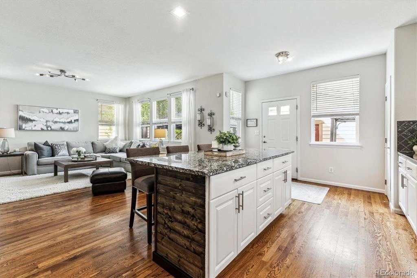
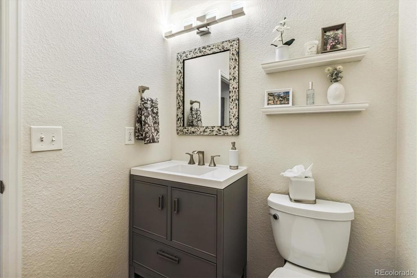
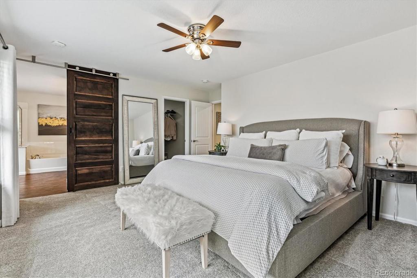
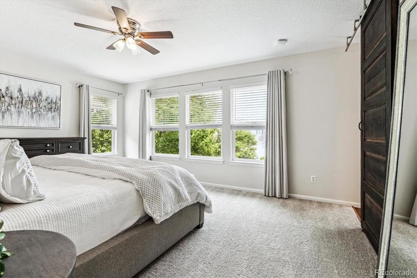
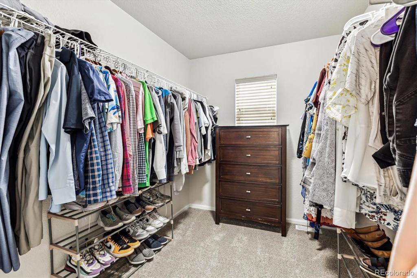
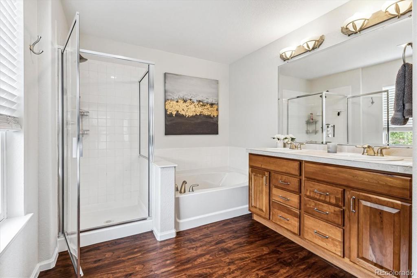
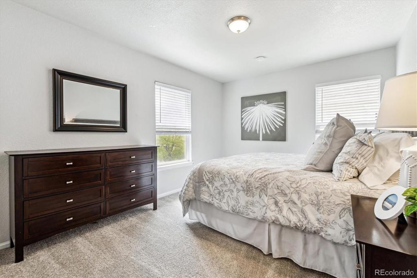
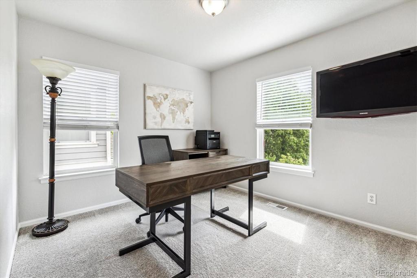
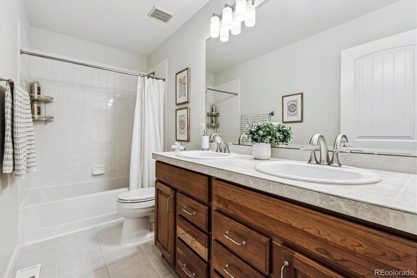
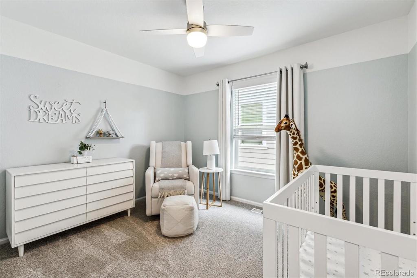
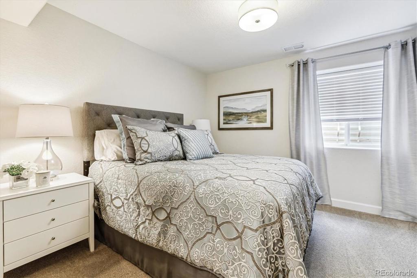
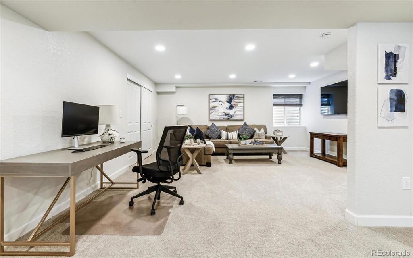
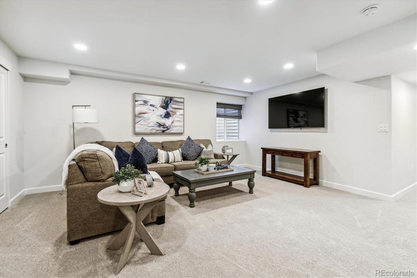
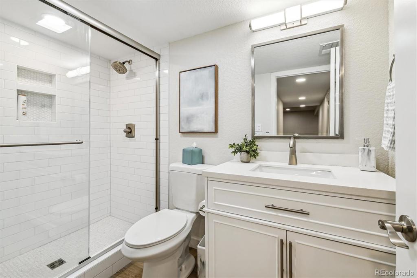
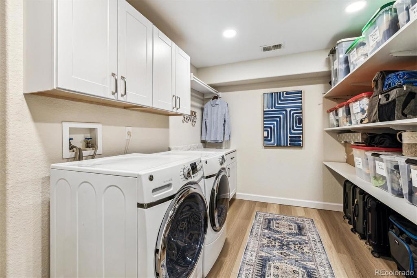
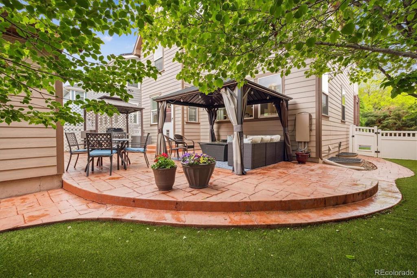
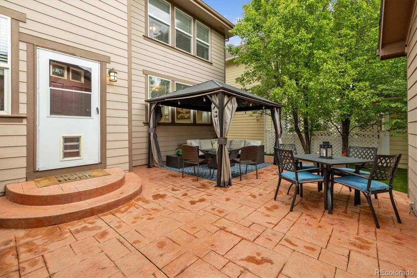
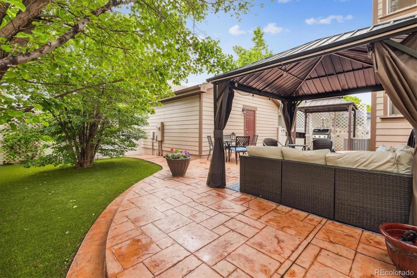
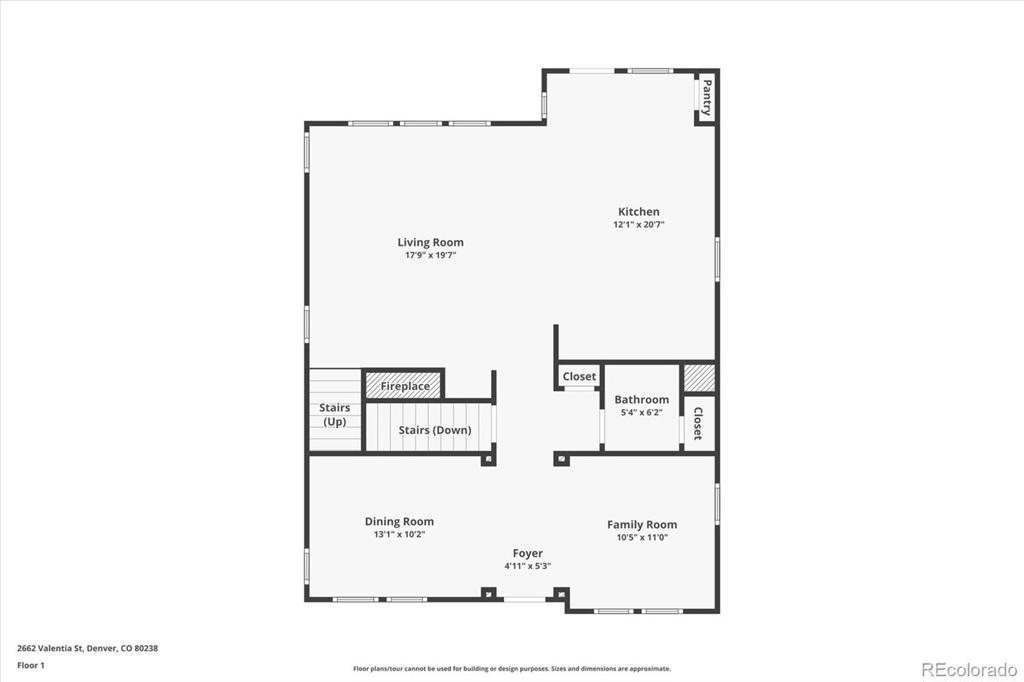
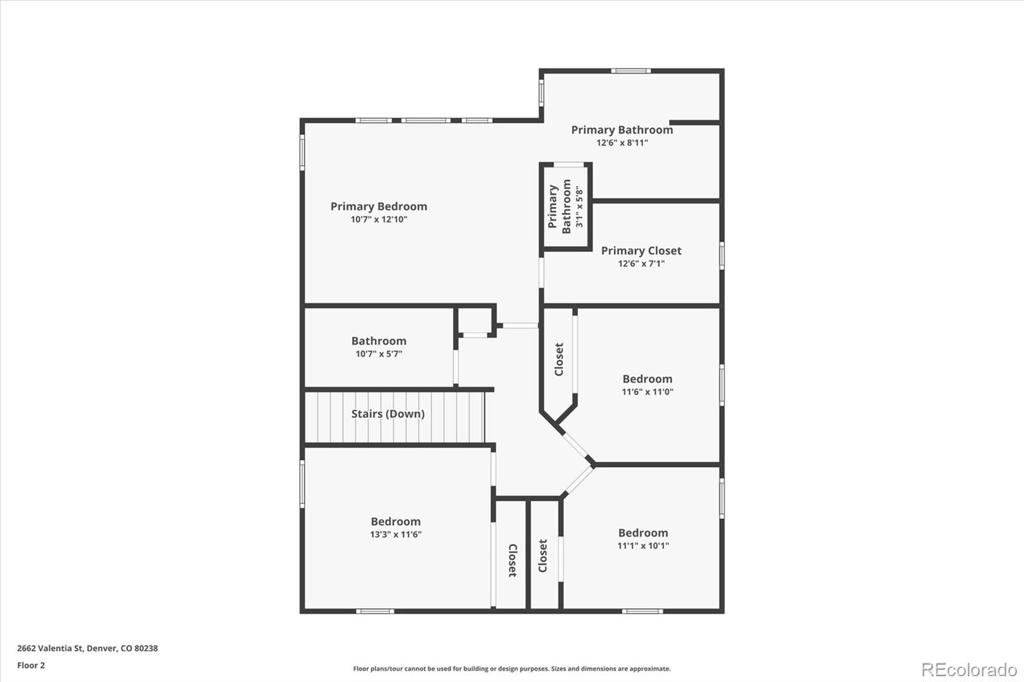
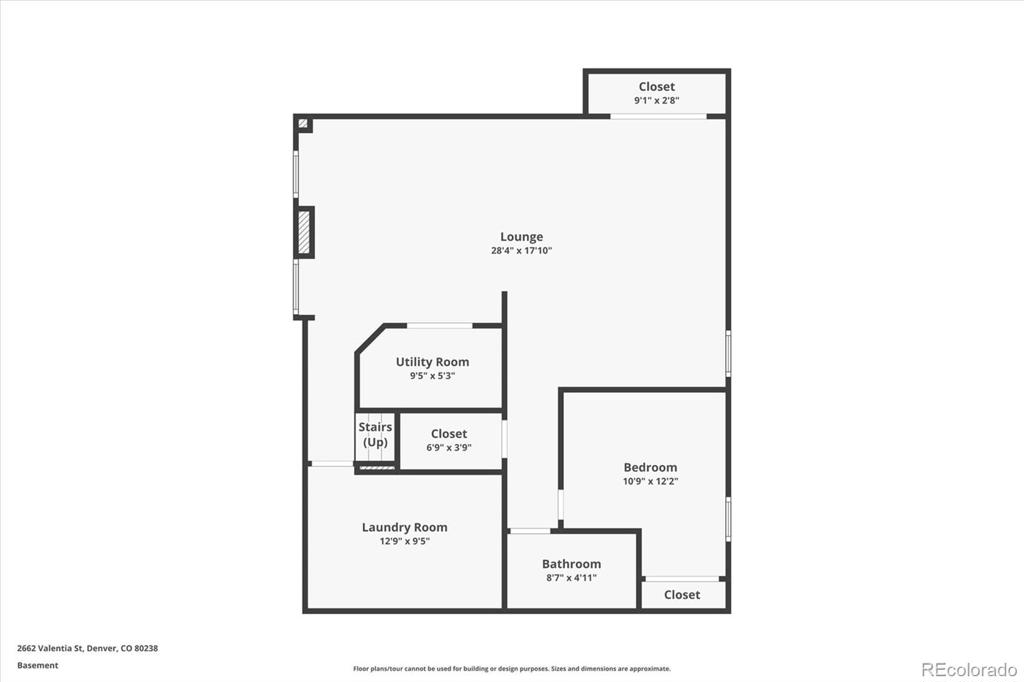
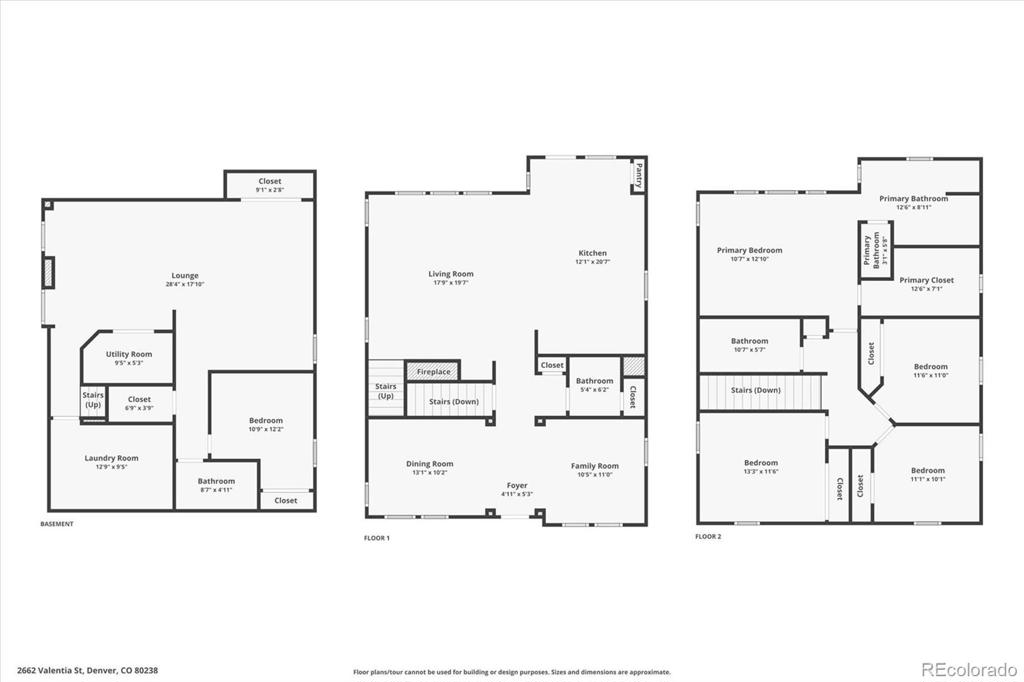


 Menu
Menu


