10937 E 26th Avenue
Denver, CO 80238 — Denver county
Price
$775,000
Sqft
2556.00 SqFt
Baths
3
Beds
3
Description
Introducing this delightful Central Park Ranch home featuring 3 beds and 3 baths. Crafted in 2013 by Wonderland Homes, this residence offers an open concept layout ideal for modern one-level living, complemented by a spacious finished basement. With vaulted ceilings, wood floors, and abundant natural light from its sunny southern exposure, this home exudes charm. Enjoy relaxing moments on the charming patio. The expansive kitchen with pantry is perfect for culinary adventures and entertaining, while the fenced side yard adds to the outdoor appeal. The dining room boasts a picturesque west-facing bay window, followed by a generous family/living room area. The main floor includes a sizable primary bedroom suite with a walk-in closet, an additional bedroom, and a full bath. Downstairs, discover a third bedroom, ample space for a potential fourth, a wet bar, recreation room, gas fireplace, and another full bath, along with ample storage. Loaded with upgrades such as built-in speakers, an oversized garage with EV/Tesla charger, built-in storage, an enlarged pantry, basement fireplace, wet bar, and enhanced insulation, this home offers exceptional comfort. Nestled in Central Park, enjoy proximity to parks, trails, grocery stores, restaurants, and Stanley Marketplace.
Property Level and Sizes
SqFt Lot
4000.00
Lot Features
Audio/Video Controls, Breakfast Nook, Built-in Features, Ceiling Fan(s), Five Piece Bath, Granite Counters, High Ceilings, High Speed Internet, Kitchen Island, Open Floorplan, Pantry, Primary Suite, Vaulted Ceiling(s), Walk-In Closet(s), Wet Bar
Lot Size
0.09
Basement
Full
Interior Details
Interior Features
Audio/Video Controls, Breakfast Nook, Built-in Features, Ceiling Fan(s), Five Piece Bath, Granite Counters, High Ceilings, High Speed Internet, Kitchen Island, Open Floorplan, Pantry, Primary Suite, Vaulted Ceiling(s), Walk-In Closet(s), Wet Bar
Appliances
Bar Fridge, Dishwasher, Disposal, Dryer, Microwave, Oven, Refrigerator, Washer
Electric
Central Air
Flooring
Carpet, Wood
Cooling
Central Air
Heating
Forced Air
Fireplaces Features
Basement
Exterior Details
Water
Public
Sewer
Public Sewer
Land Details
Garage & Parking
Parking Features
Electric Vehicle Charging Station(s), Floor Coating
Exterior Construction
Roof
Composition
Construction Materials
Frame
Window Features
Bay Window(s), Double Pane Windows
Security Features
Video Doorbell
Builder Source
Public Records
Financial Details
Previous Year Tax
5780.00
Year Tax
2022
Primary HOA Name
MCA
Primary HOA Phone
303-388-0724
Primary HOA Fees
48.00
Primary HOA Fees Frequency
Monthly
Location
Schools
Elementary School
Isabella Bird Community
Middle School
DSST: Conservatory Green
High School
Northfield
Walk Score®
Contact me about this property
Doug James
RE/MAX Professionals
6020 Greenwood Plaza Boulevard
Greenwood Village, CO 80111, USA
6020 Greenwood Plaza Boulevard
Greenwood Village, CO 80111, USA
- (303) 814-3684 (Showing)
- Invitation Code: homes4u
- doug@dougjamesteam.com
- https://DougJamesRealtor.com
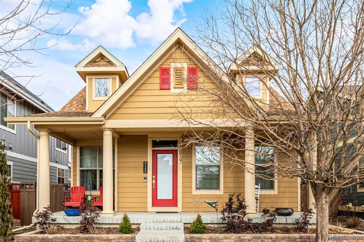
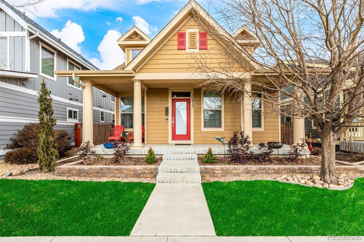
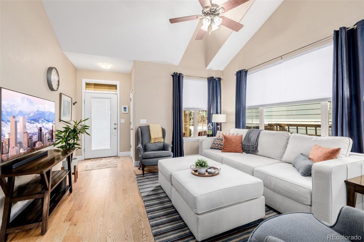
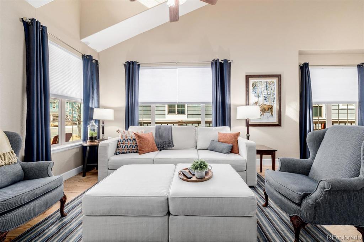
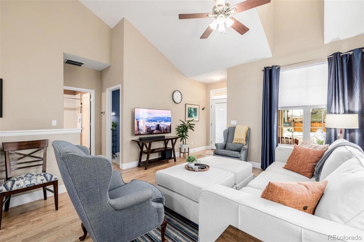
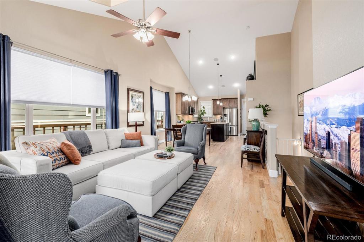
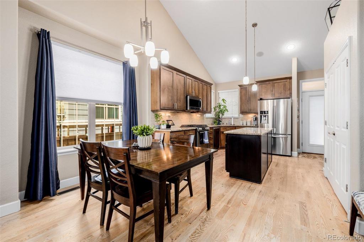
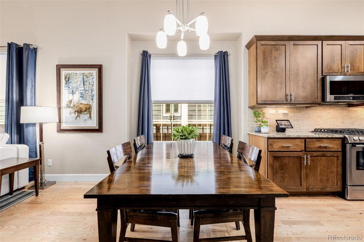
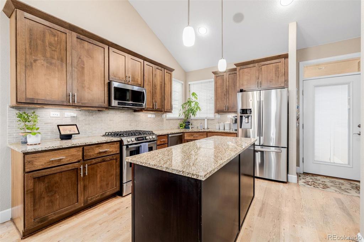
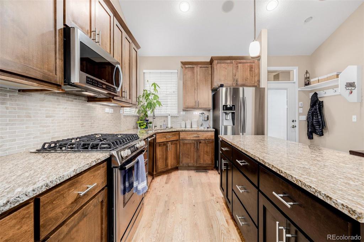
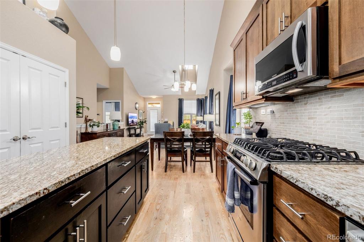
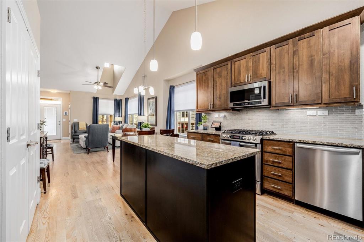
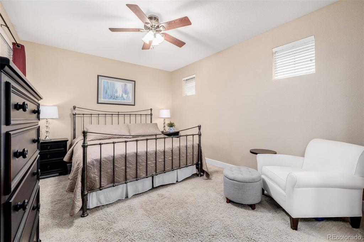
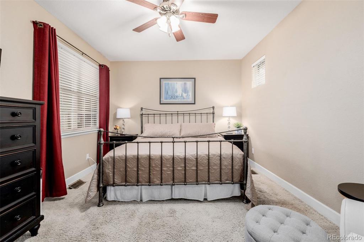
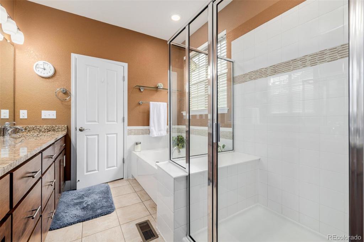
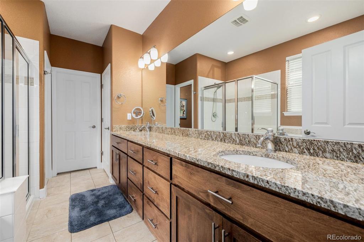
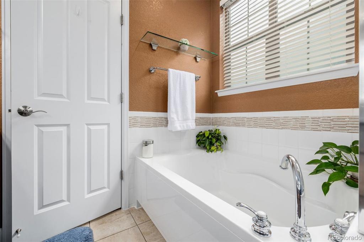
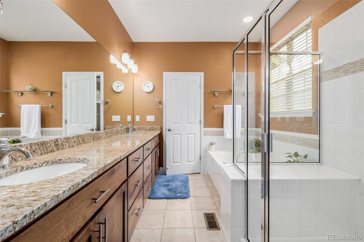
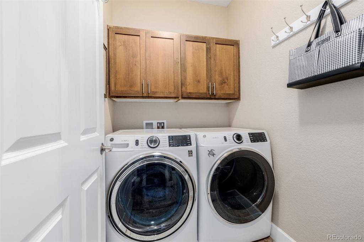
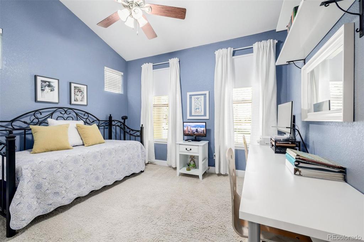
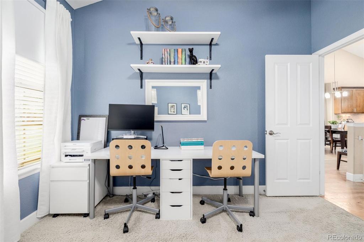
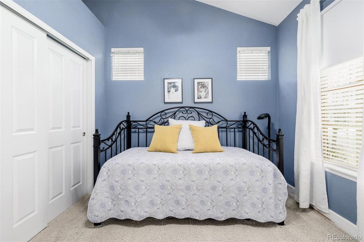
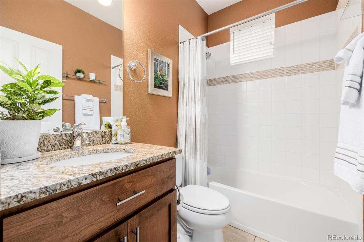
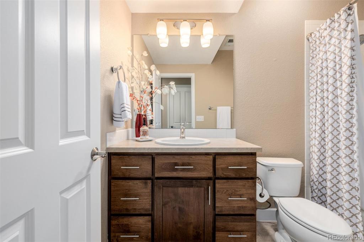
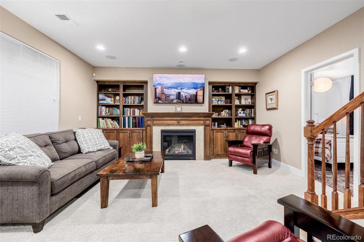
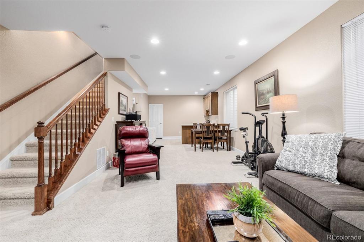
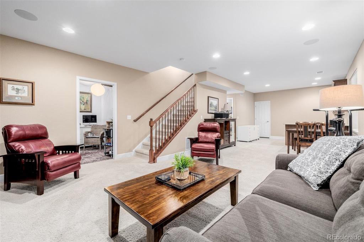
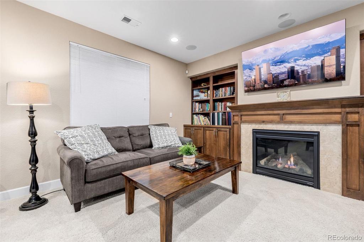
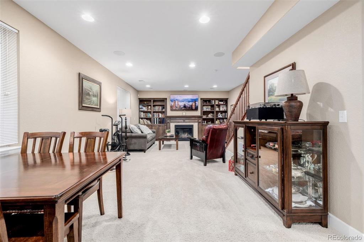
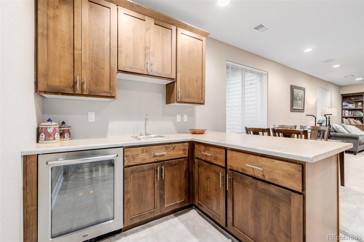
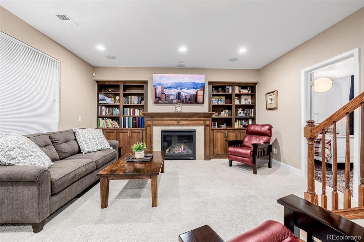
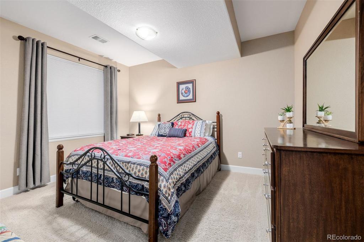
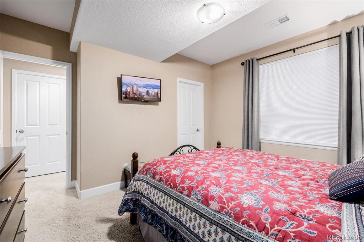
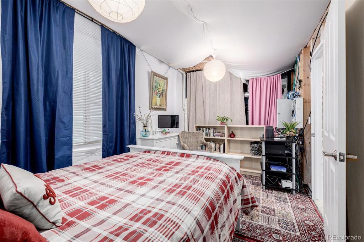
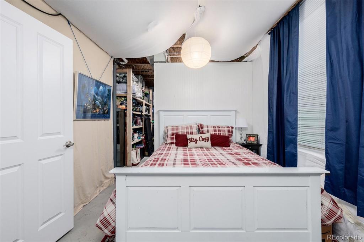
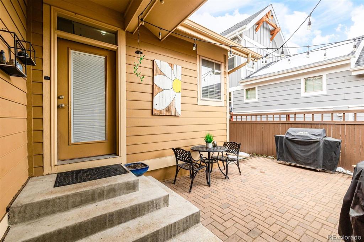
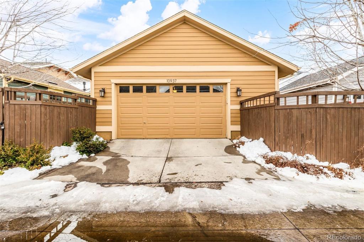
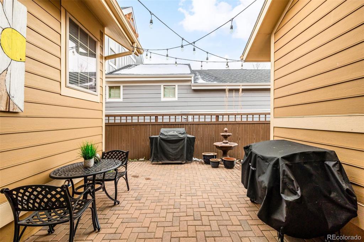
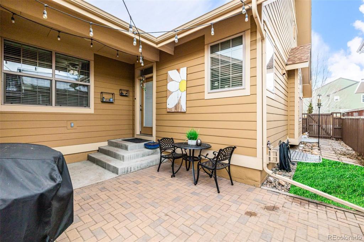
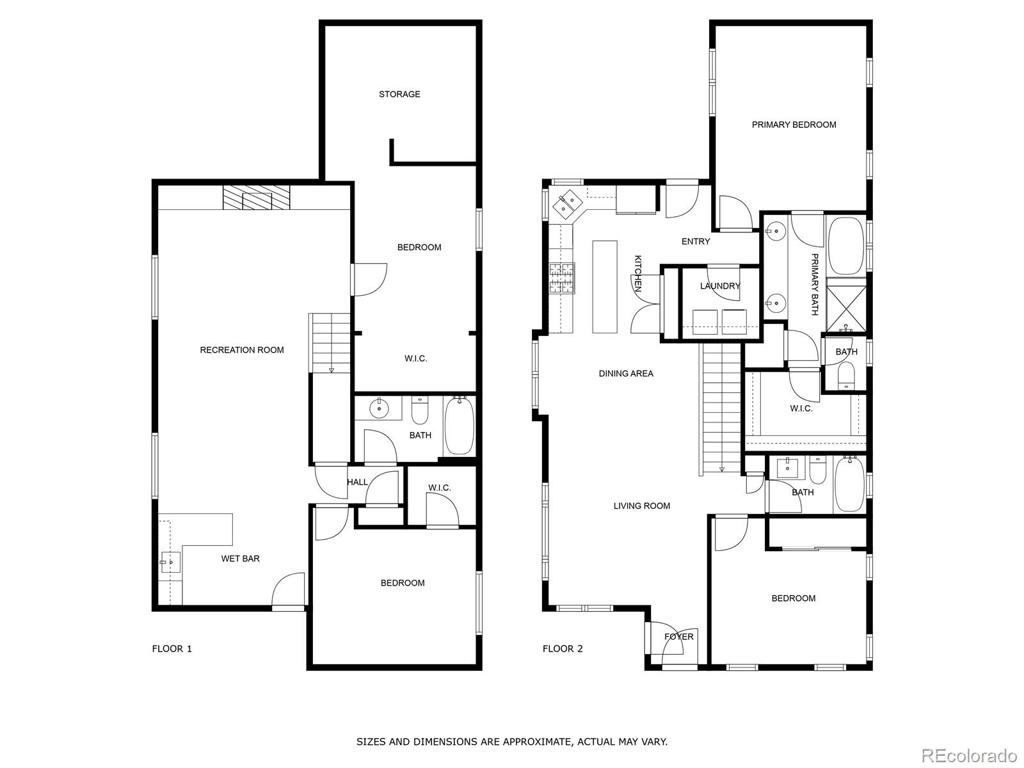
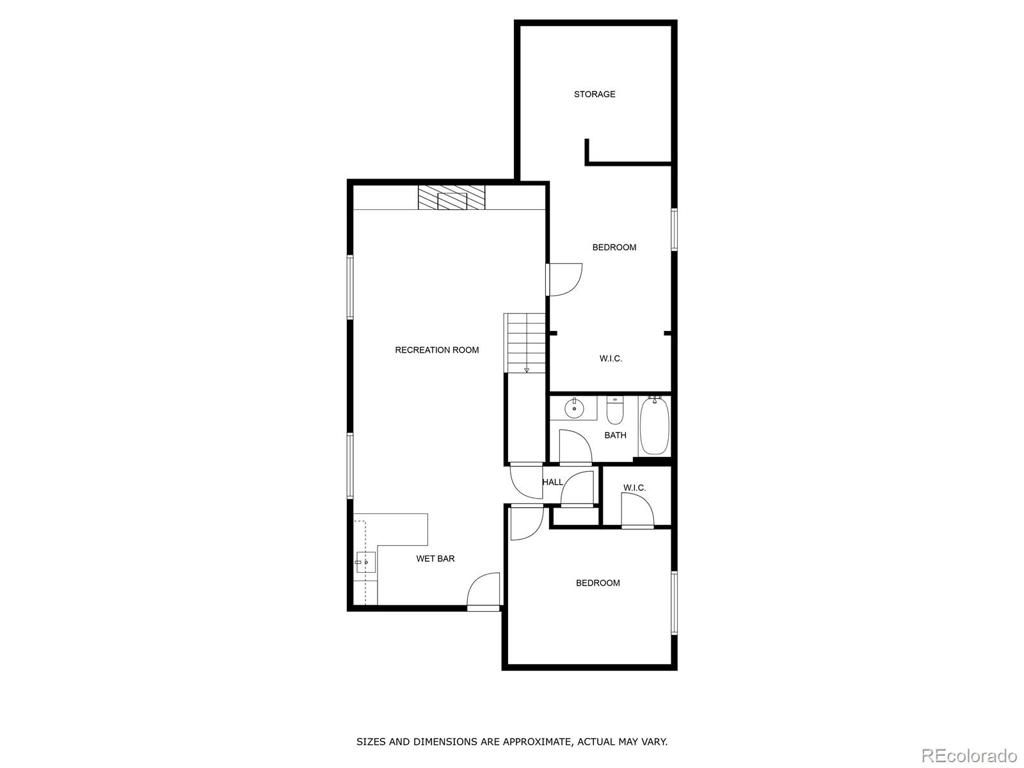
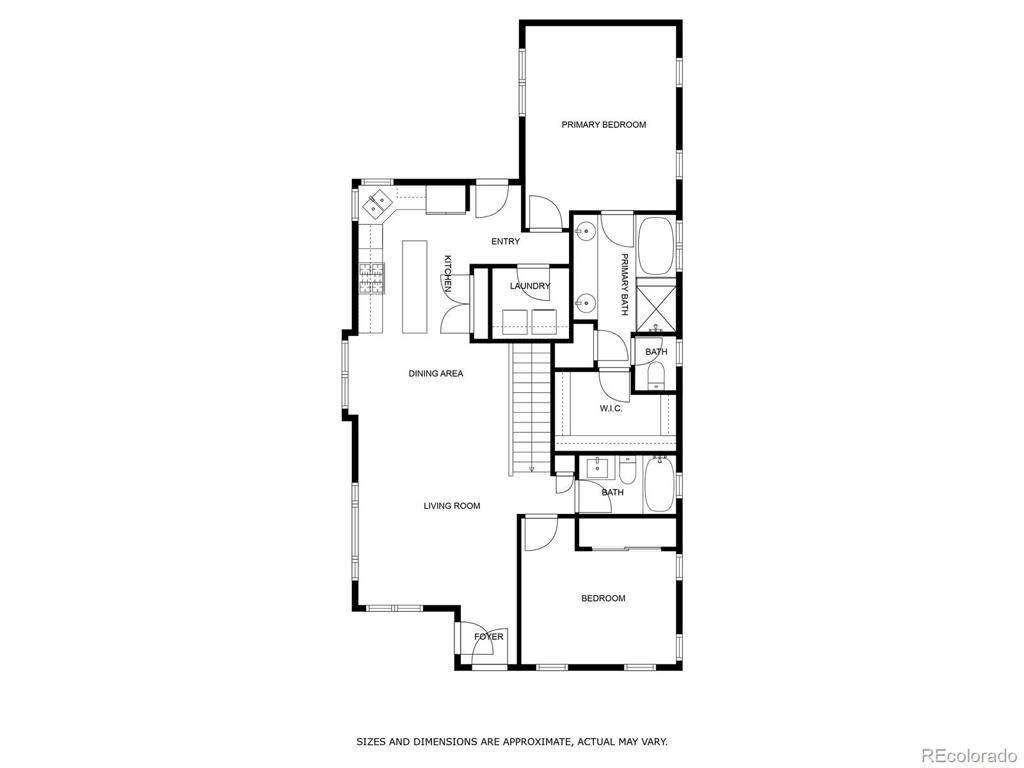


 Menu
Menu


