8601 E Layton Avenue
Denver, CO 80237 — Denver county
Price
$725,000
Sqft
2485.00 SqFt
Baths
3
Beds
4
Description
Welcome Home To Pine Valley! You Will Fall In Love With This Tri-Level Single Family Home In The Heart Of The Denver Tech Center.
Upstairs, You Find The Primary Bedroom With Its Own En-Suite 3/4 Bathroom And Western Views. Two Additional Bedrooms And A Full Bathroom. The Kitchen Has A Gas Range, An Upgraded Quartz Countertop, And Eat-In Space. Attached Dining Room Allows Room For Larger Family Gatherings Or Could Be Combined With The Kitchen To Make A Larger Open Concept Layout. Family Room Has Ample Natural Light And Laminate Wood Floors. The Fourth Bedroom Is Located On The Lower Level. Family Room With Wood-Burning Fireplace And Garden-Level Windows. Wet Bar. 3/4 Bathroom With Tile Floors And Shower Surround. The Basement Is An Open Space With Carpet - Could Be A Great Game Room! Large Utility/Laundry Room With Washer And Dryer Included. 2-Car Attached Garage. Private Fenced And Beautifully Landscaped Backyard. Newer Composite Shingle Roof. Sprinklers In Front And Rear. Corner Lot. Walking Distance To Multiple Recreational Areas And Houses Of Worship. Located Just Steps From George Wallace Park In The Heart Of The Denver Tech Center!
Property Level and Sizes
SqFt Lot
10300.00
Lot Features
Ceiling Fan(s)
Lot Size
0.24
Foundation Details
Slab
Basement
Bath/Stubbed, Daylight, Finished, Full, Interior Entry, Partial
Common Walls
No Common Walls
Interior Details
Interior Features
Ceiling Fan(s)
Appliances
Dishwasher, Disposal, Dryer, Microwave, Range, Range Hood, Washer
Laundry Features
In Unit
Electric
Attic Fan
Flooring
Carpet, Laminate, Tile
Cooling
Attic Fan
Heating
Forced Air, Natural Gas
Fireplaces Features
Basement, Family Room, Wood Burning
Utilities
Cable Available, Electricity Connected, Natural Gas Connected, Phone Available
Exterior Details
Features
Garden, Lighting, Private Yard, Rain Gutters
Lot View
City, Mountain(s)
Water
Public
Sewer
Public Sewer
Land Details
Road Frontage Type
Public
Road Responsibility
Public Maintained Road
Road Surface Type
Paved
Garage & Parking
Parking Features
Concrete, Dry Walled, Exterior Access Door, Insulated Garage, Lighted, Oversized, Oversized Door
Exterior Construction
Roof
Architecural Shingle
Construction Materials
Brick, Frame
Exterior Features
Garden, Lighting, Private Yard, Rain Gutters
Window Features
Double Pane Windows, Window Coverings, Window Treatments
Security Features
Carbon Monoxide Detector(s), Smoke Detector(s)
Builder Source
Public Records
Financial Details
Previous Year Tax
2070.00
Year Tax
2022
Primary HOA Name
Pine Valley HOA
Primary HOA Phone
1
Primary HOA Fees
25.00
Primary HOA Fees Frequency
Annually
Location
Schools
Elementary School
Samuels
Middle School
Hamilton
High School
Thomas Jefferson
Walk Score®
Contact me about this property
Doug James
RE/MAX Professionals
6020 Greenwood Plaza Boulevard
Greenwood Village, CO 80111, USA
6020 Greenwood Plaza Boulevard
Greenwood Village, CO 80111, USA
- (303) 814-3684 (Showing)
- Invitation Code: homes4u
- doug@dougjamesteam.com
- https://DougJamesRealtor.com
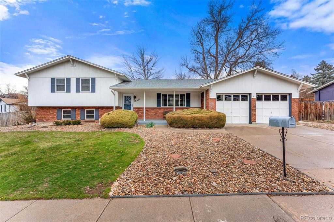
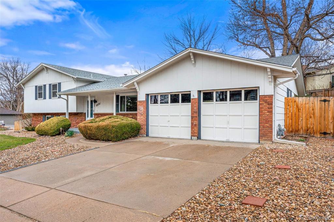
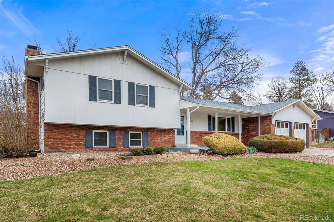
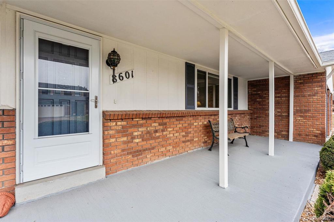
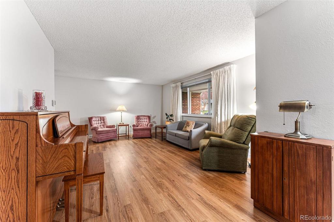
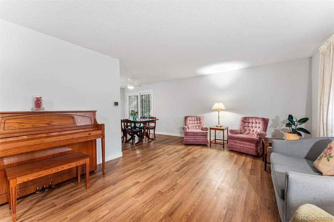
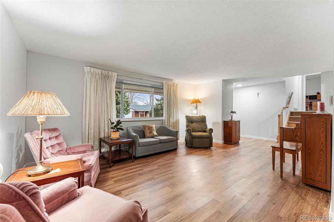
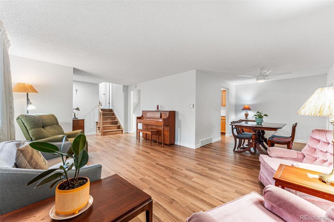
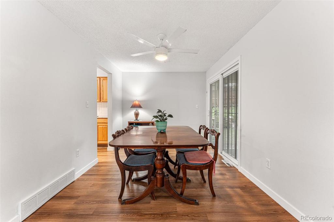
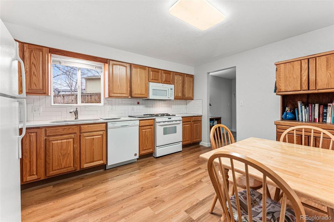
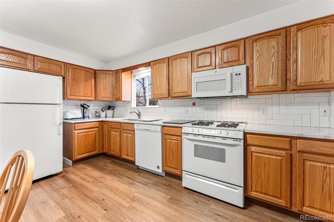
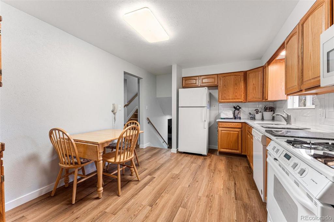
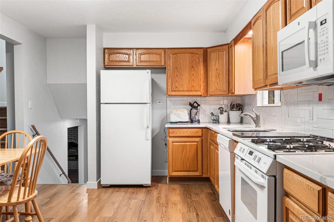
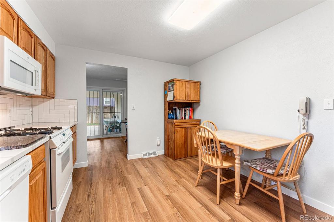
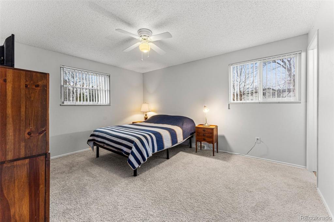
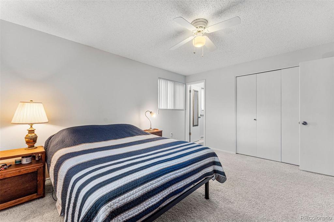
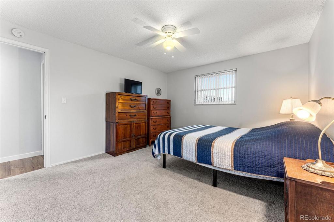
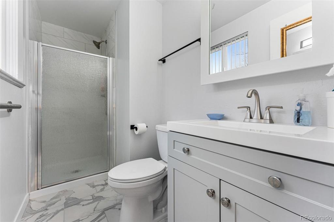
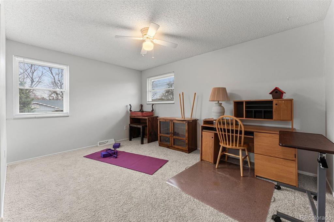
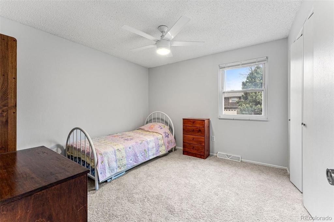
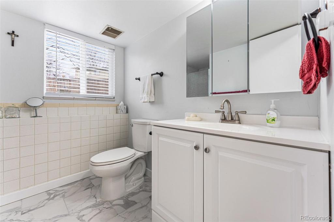
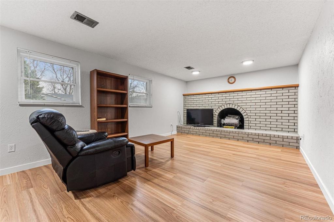
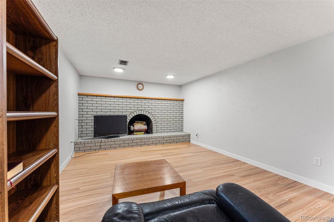
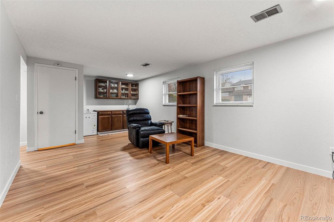
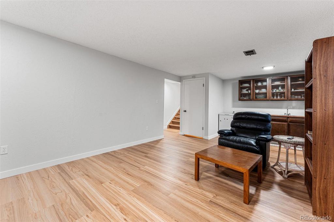
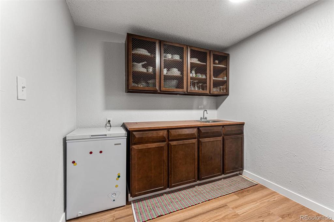
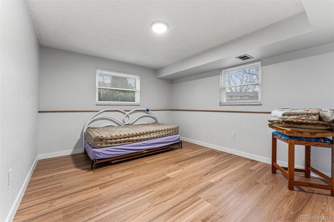
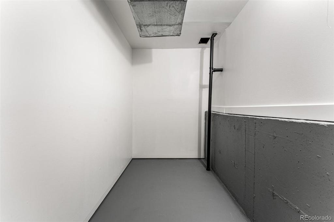
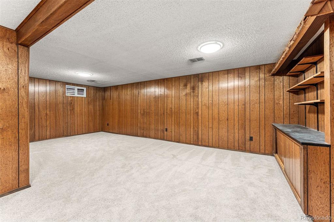
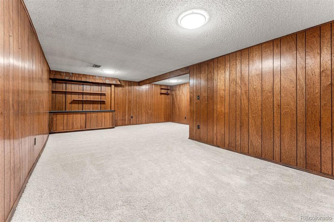
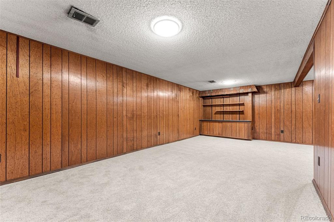
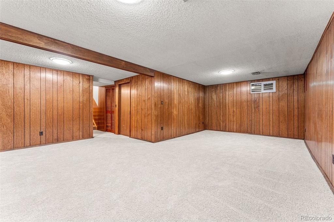
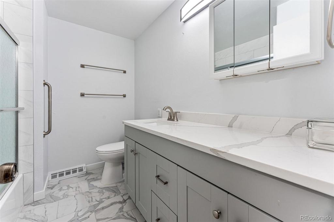
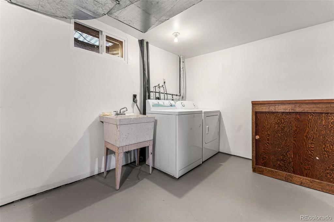
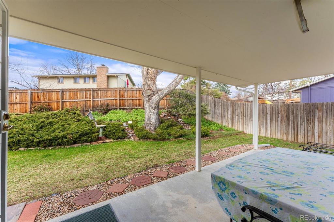
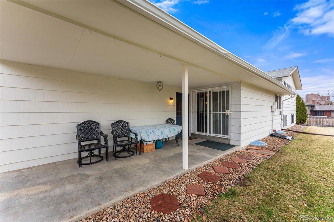
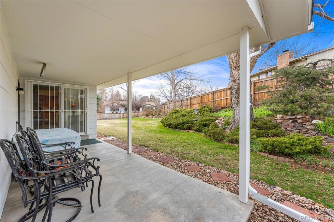
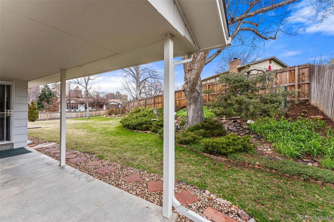
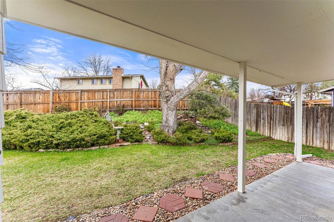
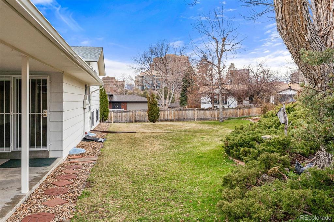
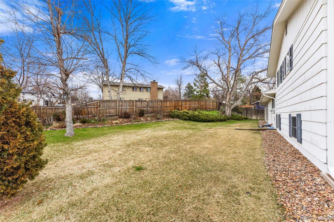
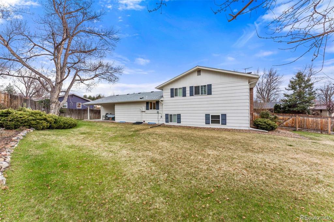
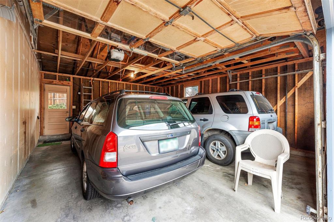
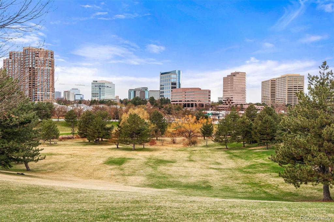
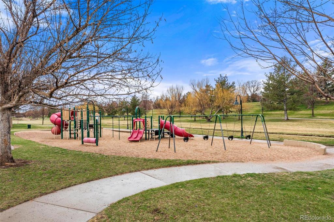
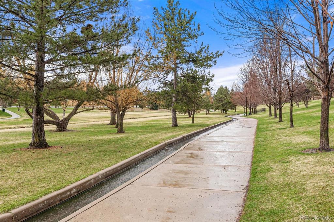


 Menu
Menu


