3871 S Hillcrest Drive
Denver, CO 80237 — Denver county
Price
$918,000
Sqft
3950.00 SqFt
Baths
4
Beds
5
Description
Wonderful 5 Bed ranch in the highly desired Southmoor Park neighborhood. An entertainer's delight with a beautiful open floorplan. This classic home shines with natural light from the moment you step in! The open and spacious living and dining rooms provide ample room for many guests and open to a view of the private courtyard with heated flooring. The family room flows into the chef's kitchen w/granite countertops, under cabinet lighting, double ovens, stainless steel appliances, pantry, Butler's pantry, and gleaming hardwood floors throughout the home. Off the kitchen you will find a bonus room of an adjoining 198 Sq. Ft. Champion Sun Room added in 2016. The spacious master suite features an en-suite bath with custom glass/tile work. There are three secondary bedrooms on the main floor. Solatube feature added in kitchen and study/bedroom to bring in extra great natural light. The basement includes a large bedroom, a large rec/family room, an unfinished storage room with shelves, a utility room with access to a large crawlspace storage, a finished storage room with wall-to-wall cabinets for storage, and a beautiful new bathroom with a 24 jet air/water tub, rock floored shower, and new vanity. Enjoy a beautiful fenced private yard with a large deck, gardens, pergola and shed! Too many great features to list! Don't miss this opportunity to make this house your home.
Property Level and Sizes
SqFt Lot
10800.00
Lot Features
Ceiling Fan(s), Eat-in Kitchen, Granite Counters, Open Floorplan, Pantry, Sauna, Smoke Free, Solid Surface Counters, Utility Sink, Wet Bar
Lot Size
0.25
Foundation Details
Slab
Basement
Partial
Interior Details
Interior Features
Ceiling Fan(s), Eat-in Kitchen, Granite Counters, Open Floorplan, Pantry, Sauna, Smoke Free, Solid Surface Counters, Utility Sink, Wet Bar
Electric
Evaporative Cooling
Flooring
Carpet, Tile, Wood
Cooling
Evaporative Cooling
Heating
Hot Water
Fireplaces Features
Family Room
Exterior Details
Features
Garden, Private Yard
Patio Porch Features
Front Porch,Patio
Water
Public
Sewer
Public Sewer
Land Details
PPA
3885280.00
Garage & Parking
Parking Spaces
1
Parking Features
Concrete
Exterior Construction
Roof
Composition
Construction Materials
Brick, Frame
Exterior Features
Garden, Private Yard
Window Features
Bay Window(s), Double Pane Windows, Window Coverings, Window Treatments
Builder Source
Public Records
Financial Details
PSF Total
$245.90
PSF Finished
$252.75
PSF Above Grade
$401.37
Previous Year Tax
3914.00
Year Tax
2020
Primary HOA Management Type
Voluntary
Primary HOA Name
Southmoor Park West HOA
Primary HOA Phone
0000000000
Primary HOA Fees
25.00
Primary HOA Fees Frequency
Annually
Primary HOA Fees Total Annual
25.00
Location
Schools
Elementary School
Southmoor
Middle School
Hamilton
High School
Thomas Jefferson
Walk Score®
Contact me about this property
Doug James
RE/MAX Professionals
6020 Greenwood Plaza Boulevard
Greenwood Village, CO 80111, USA
6020 Greenwood Plaza Boulevard
Greenwood Village, CO 80111, USA
- (303) 814-3684 (Showing)
- Invitation Code: homes4u
- doug@dougjamesteam.com
- https://DougJamesRealtor.com
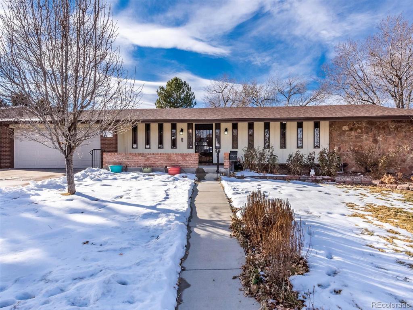
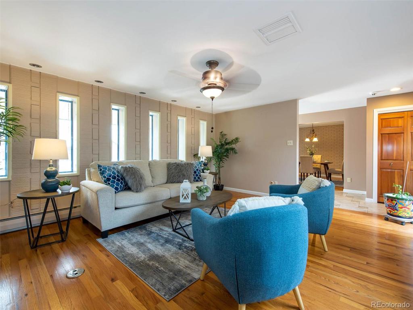
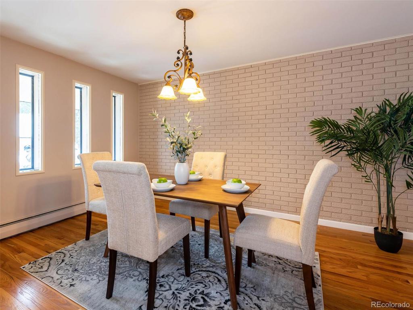
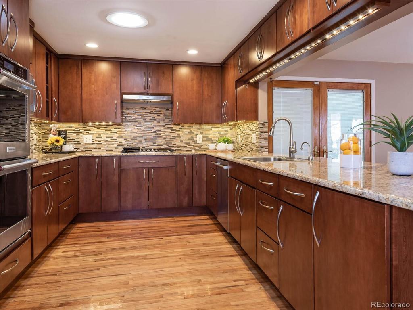
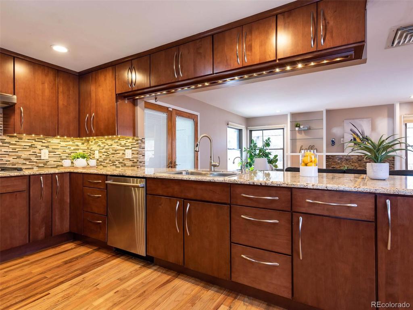
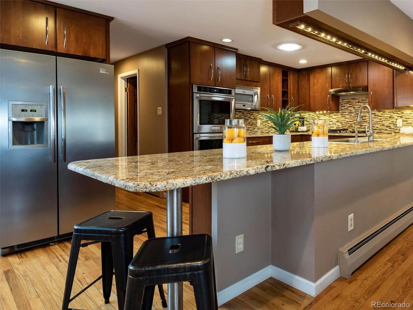
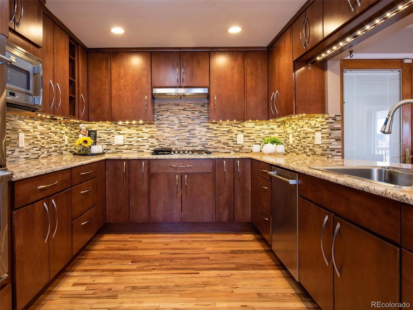
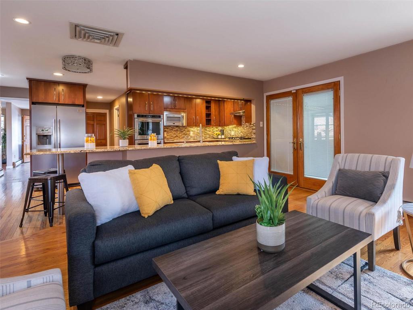
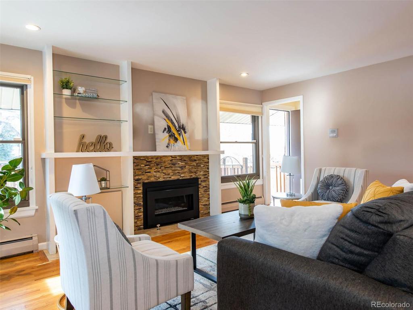
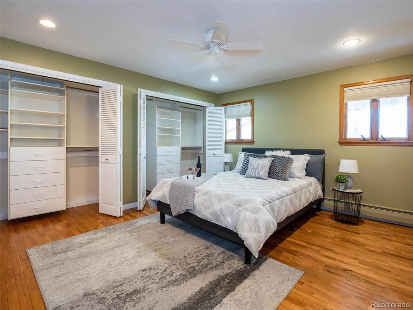
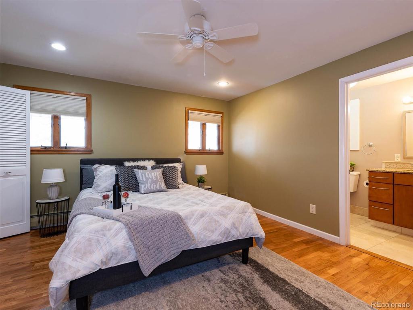
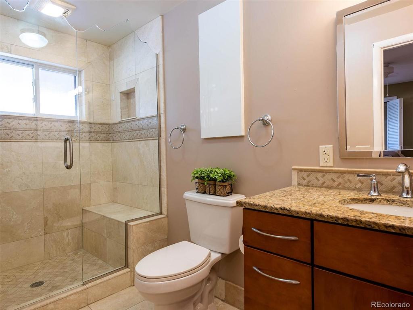
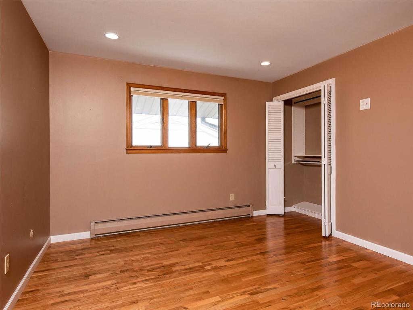
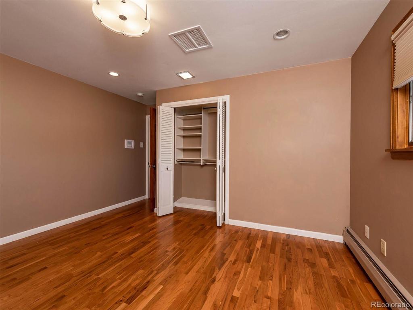
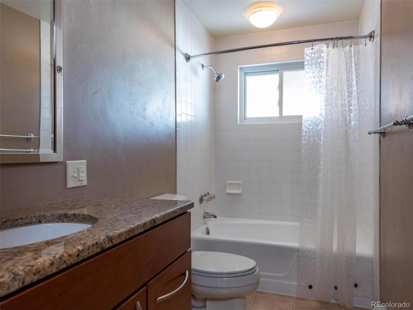
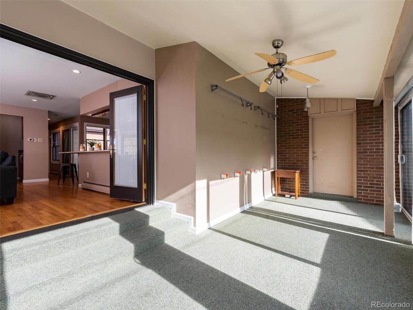
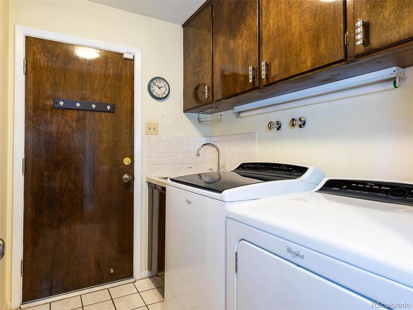
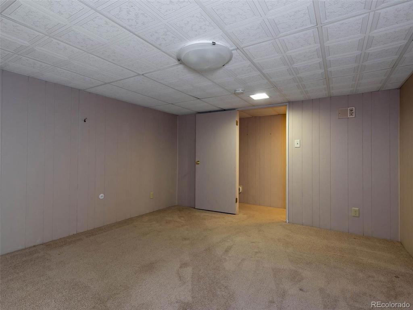
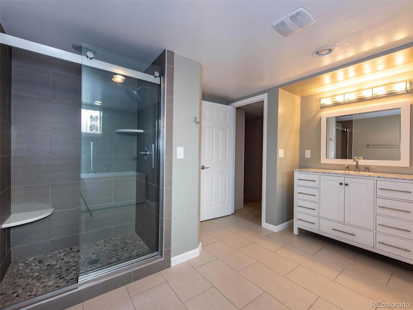
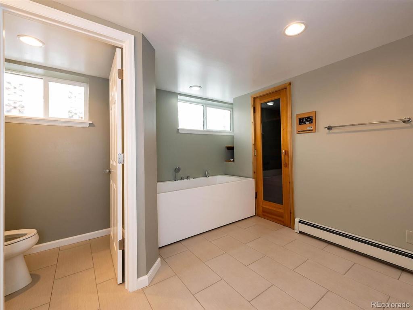
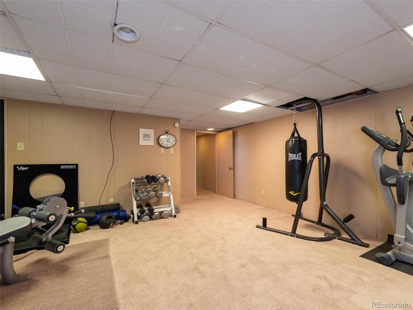
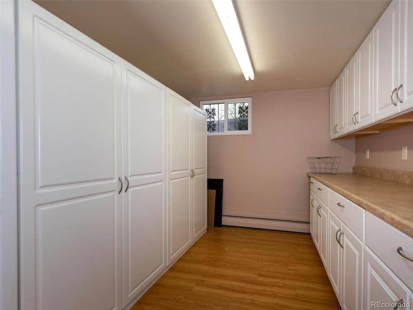
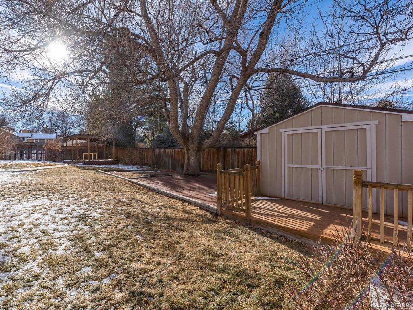
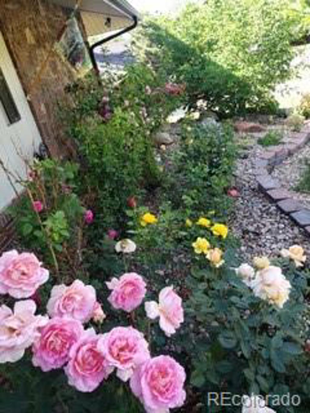
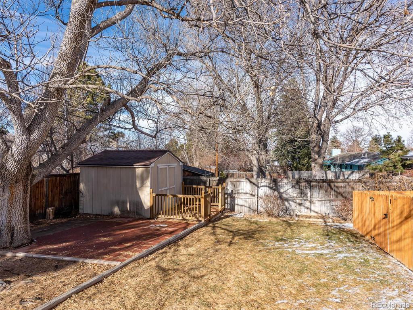
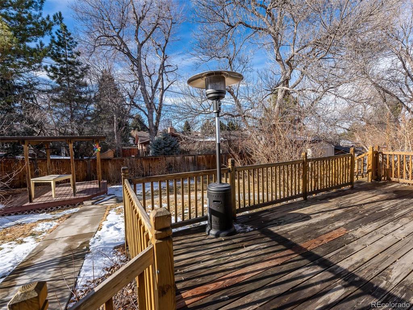
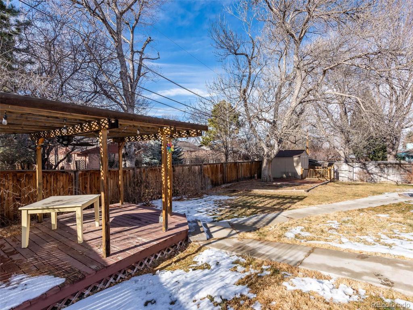


 Menu
Menu


