3781 S Benton Way
Denver, CO 80235 — Denver county
Price
$709,000
Sqft
2659.00 SqFt
Baths
3
Beds
4
Description
WELCOME HOME! Come see this beautifully remodeled ranch home in the Pinecrest neighborhood! This home has received a top to bottom refresh, including Updated Kitchen with BRAND NEW Stainless Steel Appliances and Soft-Close Cabinets and Quartz Counters, Updated bathrooms, New Flooring, New Paint, New Roof, Oversized 2 Car Garage, and so much more! As you enter, you'll find 2 living areas with ample natural light as well as a beautiful fireplace to cozy up next to! Head down the hall to find your updated Primary En-Suite with a New Custom Shower. You'll also find 2 additional bedrooms and one full bathroom just off of the main living area. In the basement, you'll find a 3RD Living Space, as well as an additional bedroom, full bathroom, and a utility room with laundry hook-ups. Perfect set-up for a teenager or Work-From-Home office space. There is no shortage of space throughout this home.This location is convenient to all things Denver while maintaining that quiet neighborhood feel! King Soopers, Home Depot, and several other shops located a short 2 minute drive away. After taking your tour, be sure to stop by Pinecrest park just down the road - a perfect spot to get out and walk Fido or let the kids play on the playground!Virtual Tour: https://my.matterport.com/show/?m=oiH6FeWBUGSandmls=1
Property Level and Sizes
SqFt Lot
12215.00
Lot Features
Ceiling Fan(s), Eat-in Kitchen, Primary Suite, Quartz Counters, Smart Thermostat, Wired for Data
Lot Size
0.28
Foundation Details
Concrete Perimeter,Structural
Basement
Bath/Stubbed,Crawl Space,Finished,Full,Partial
Interior Details
Interior Features
Ceiling Fan(s), Eat-in Kitchen, Primary Suite, Quartz Counters, Smart Thermostat, Wired for Data
Appliances
Dishwasher, Disposal, Gas Water Heater, Microwave, Oven, Range, Refrigerator
Laundry Features
In Unit
Electric
Central Air
Flooring
Carpet, Vinyl
Cooling
Central Air
Heating
Forced Air, Natural Gas
Fireplaces Features
Family Room, Wood Burning
Utilities
Cable Available, Electricity Available, Electricity Connected, Internet Access (Wired), Natural Gas Available, Natural Gas Connected, Phone Available, Phone Connected
Exterior Details
Features
Lighting, Private Yard, Rain Gutters
Patio Porch Features
Covered,Front Porch,Patio
Sewer
Public Sewer
Land Details
PPA
2532142.86
Road Frontage Type
Public Road
Road Responsibility
Public Maintained Road
Road Surface Type
Paved
Garage & Parking
Parking Spaces
1
Parking Features
Circular Driveway, Concrete, Oversized
Exterior Construction
Roof
Architectural Shingles
Construction Materials
Brick, Metal Siding
Architectural Style
Traditional
Exterior Features
Lighting, Private Yard, Rain Gutters
Window Features
Double Pane Windows
Financial Details
PSF Total
$266.64
PSF Finished
$281.01
PSF Above Grade
$480.35
Previous Year Tax
2374.00
Year Tax
2021
Primary HOA Management Type
Professionally Managed
Primary HOA Name
Pinecrest Village Improvements
Primary HOA Phone
303-985-9339
Primary HOA Fees
40.00
Primary HOA Fees Frequency
Annually
Primary HOA Fees Total Annual
40.00
Location
Schools
Elementary School
Sabin
Middle School
Henry
High School
John F. Kennedy
Walk Score®
Contact me about this property
Doug James
RE/MAX Professionals
6020 Greenwood Plaza Boulevard
Greenwood Village, CO 80111, USA
6020 Greenwood Plaza Boulevard
Greenwood Village, CO 80111, USA
- (303) 814-3684 (Showing)
- Invitation Code: homes4u
- doug@dougjamesteam.com
- https://DougJamesRealtor.com
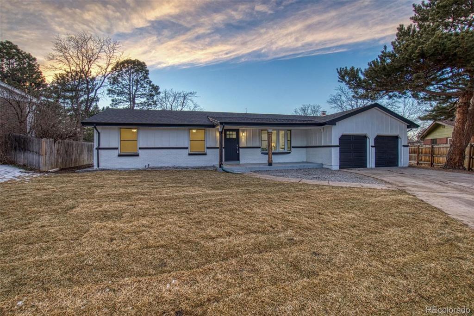
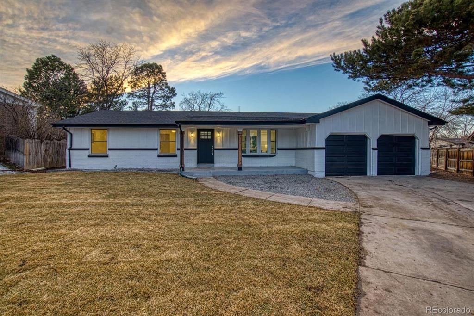
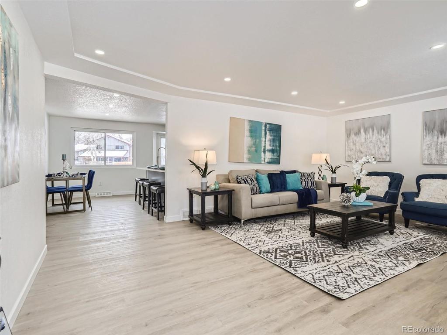
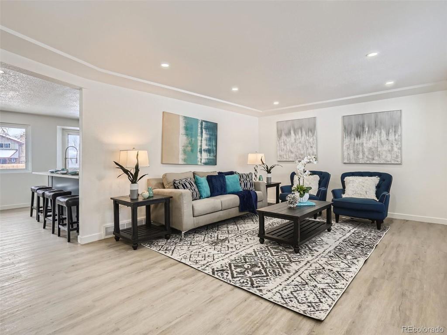
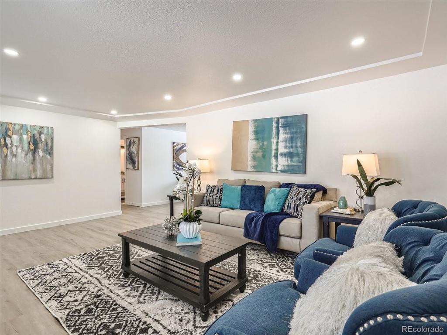
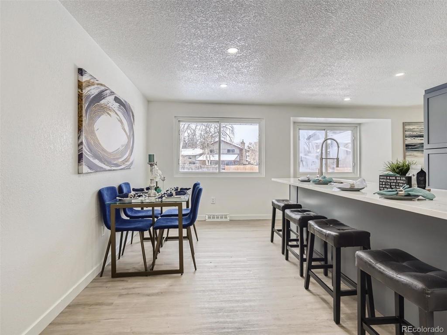
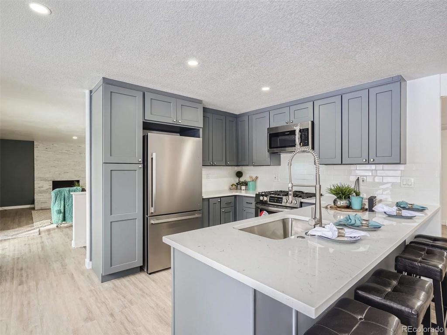
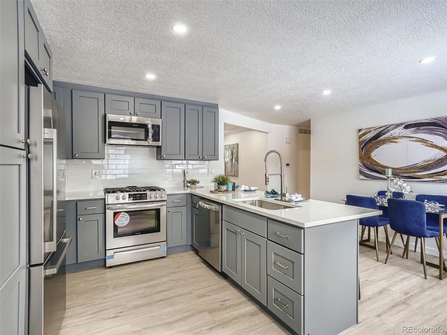
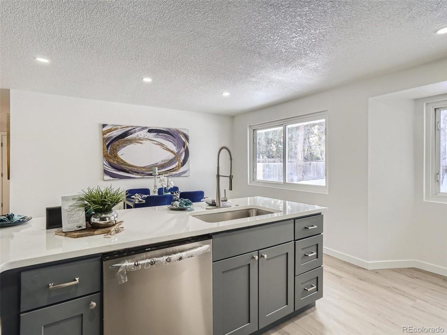
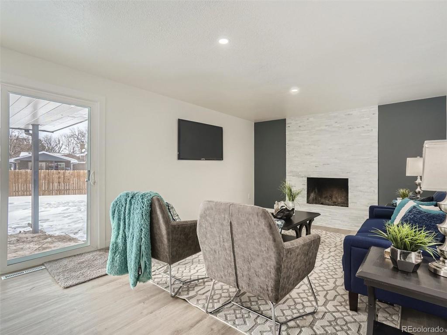
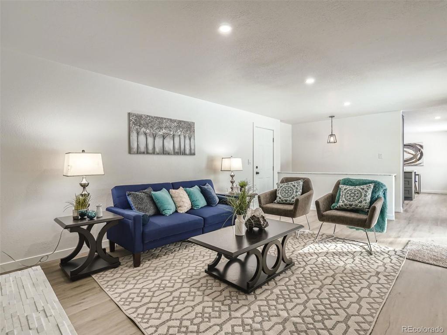
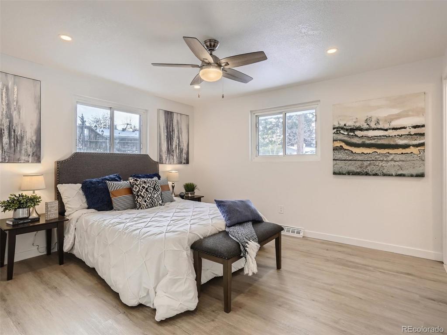
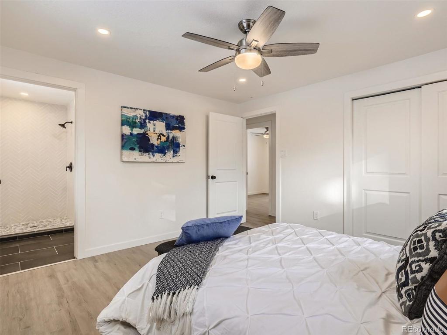
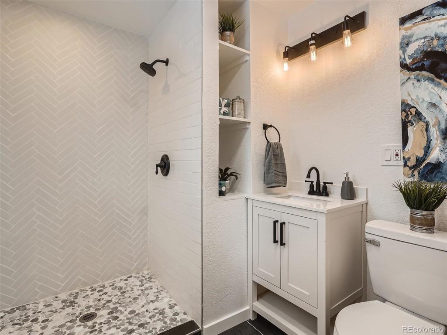
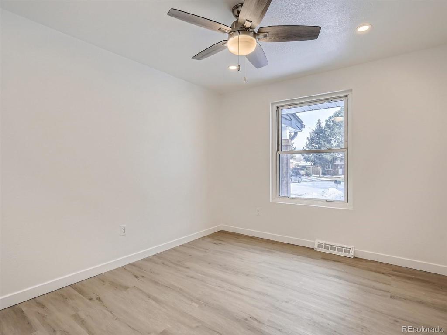
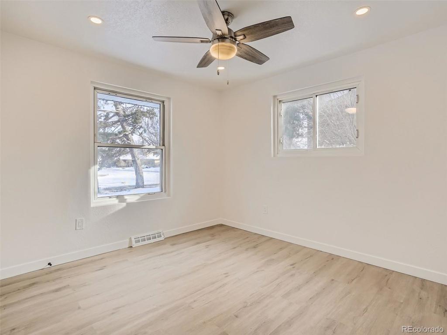
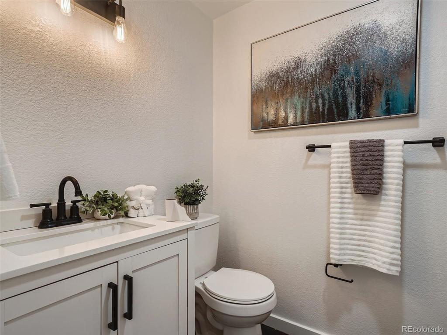
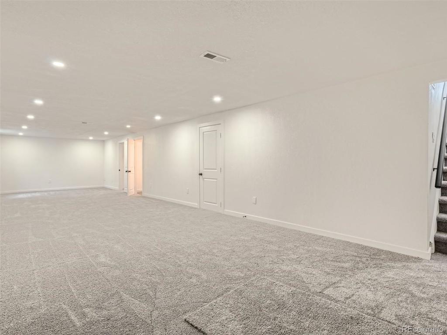
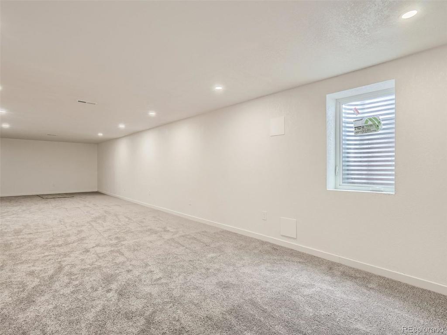
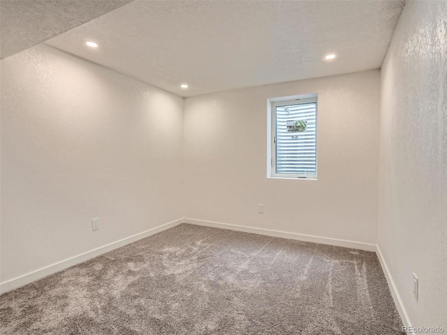
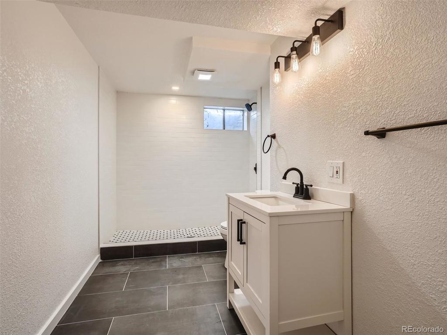
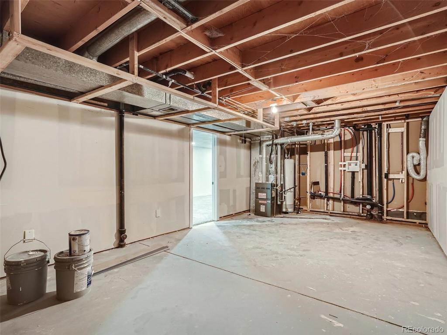
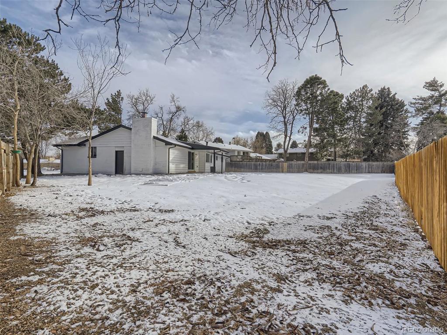
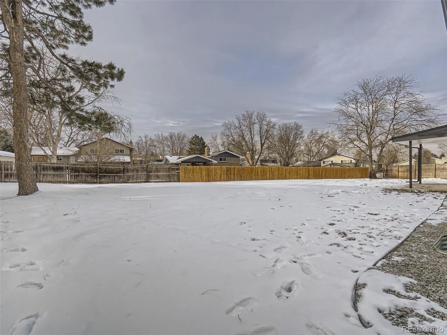


 Menu
Menu


