21 S Kearney Street
Denver, CO 80224 — Denver county
Price
$3,550,000
Sqft
6609.00 SqFt
Baths
7
Beds
5
Description
This Refined Residence is a dream location across from bucolic Crestmoor Park in Denver. Updated contemporary home with picturesque window framed views and beautiful landscaping in the front and backyards. Surround Architects recently reimagined the interior space, setting the tone for modern elegance in lighting and warm walnut flooring with these tones carried throughout the property. The home also has state-of-the-art features, such as a home automation system, while maintaining its architectural character with arched windows and walkways. The main level offers abundant natural light with two sets of French doors in the dedicated dining room and a wall of accordion folding glass doors that open to the back patio, seamlessly blending indoor and outdoor living. The large, sleek kitchen with concrete countertops has custom Berloni Italian cabinets, an oversized Viking fridge and range hood, a gas stovetop, dual convection ovens, and an island with built-in storage and seating. Several workspaces can be found throughout the home, including an office on the upper level with French doors opening to a balcony that overlooks the park. The upper level contains several upgraded bathrooms, sizeable bedrooms, and a primary suite with a fireplace, blackout blinds, custom built-ins in the walk-in closet, and a 5-piece primary bathroom with a large steam shower with bench seating and a soaking tub. The finished basement contains several bonus amenities too. There’s an additional living room, wine room, home gym, and guest suite. Living across from beautiful Crestmoor Park, you’ll benefit from walking trails, tennis courts, and softball facilities and can join the Crestmoor Community Center. Urban amenities nearby include Pete's Fruits and Vegetables, Park Burger, and Mizel Museum.
Property Level and Sizes
SqFt Lot
12500.00
Lot Features
Audio/Video Controls, Built-in Features, Concrete Counters, Five Piece Bath, Kitchen Island, Open Floorplan, Primary Suite, Smart Lights, Smart Thermostat, Smart Window Coverings, Solid Surface Counters, Sound System, Stainless Counters, Utility Sink, Vaulted Ceiling(s), Walk-In Closet(s), Wet Bar
Lot Size
0.29
Basement
Finished, Full
Interior Details
Interior Features
Audio/Video Controls, Built-in Features, Concrete Counters, Five Piece Bath, Kitchen Island, Open Floorplan, Primary Suite, Smart Lights, Smart Thermostat, Smart Window Coverings, Solid Surface Counters, Sound System, Stainless Counters, Utility Sink, Vaulted Ceiling(s), Walk-In Closet(s), Wet Bar
Appliances
Convection Oven, Cooktop, Dishwasher, Disposal, Double Oven, Gas Water Heater, Range Hood, Refrigerator, Wine Cooler
Laundry Features
In Unit
Electric
Central Air
Flooring
Carpet, Stone, Tile, Wood
Cooling
Central Air
Heating
Forced Air, Natural Gas
Fireplaces Features
Gas, Great Room, Outside, Primary Bedroom
Utilities
Electricity Connected, Natural Gas Connected
Exterior Details
Features
Balcony, Gas Grill, Lighting, Private Yard
Lot View
Meadow
Water
Public
Sewer
Public Sewer
Land Details
Road Frontage Type
Public
Road Responsibility
Public Maintained Road
Road Surface Type
Paved
Garage & Parking
Parking Features
Concrete, Exterior Access Door, Finished, Floor Coating, Lighted, Oversized
Exterior Construction
Roof
Concrete
Construction Materials
Stucco
Exterior Features
Balcony, Gas Grill, Lighting, Private Yard
Window Features
Double Pane Windows, Window Coverings
Security Features
Carbon Monoxide Detector(s), Smart Cameras, Smart Security System, Smoke Detector(s)
Builder Source
Public Records
Financial Details
Previous Year Tax
13133.00
Year Tax
2022
Primary HOA Name
The Crestmoor Park (2nd Filing) Homes Association
Primary HOA Phone
303-204-9322
Primary HOA Amenities
Park
Primary HOA Fees
175.00
Primary HOA Fees Frequency
Annually
Location
Schools
Elementary School
Carson
Middle School
Hill
High School
George Washington
Walk Score®
Contact me about this property
Doug James
RE/MAX Professionals
6020 Greenwood Plaza Boulevard
Greenwood Village, CO 80111, USA
6020 Greenwood Plaza Boulevard
Greenwood Village, CO 80111, USA
- (303) 814-3684 (Showing)
- Invitation Code: homes4u
- doug@dougjamesteam.com
- https://DougJamesRealtor.com
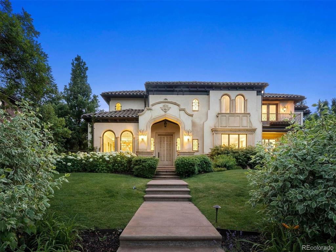
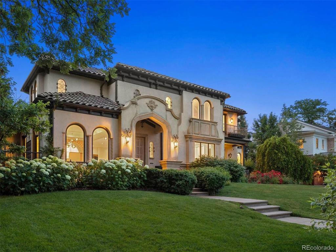
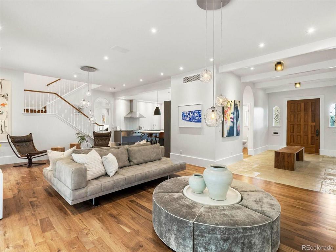
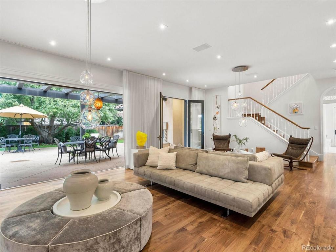
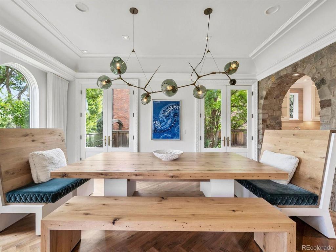
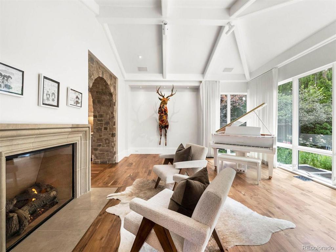
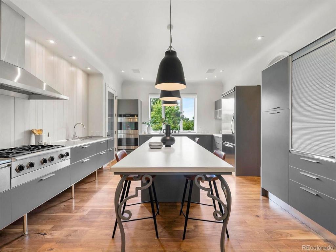
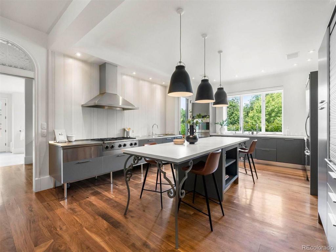
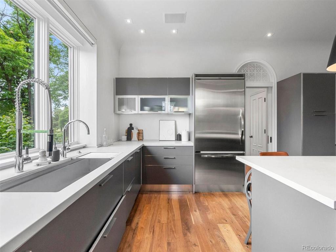
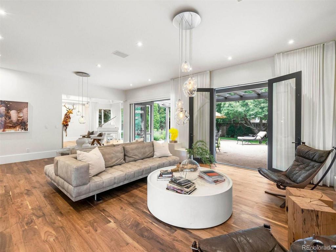
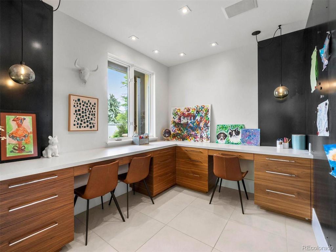
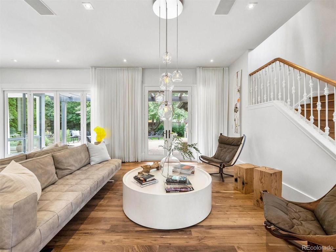
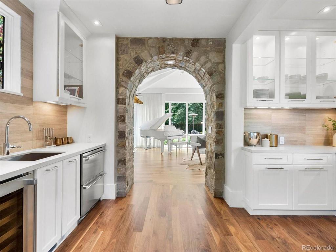
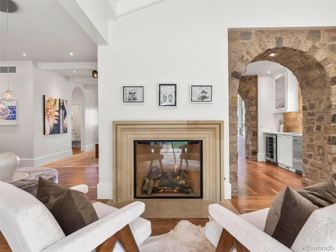
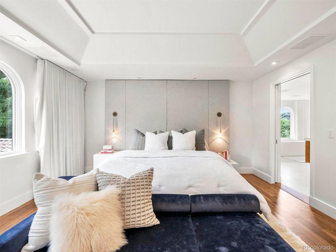
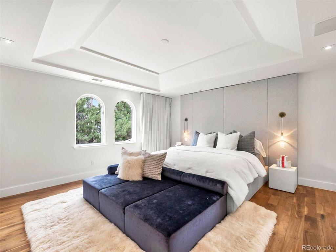
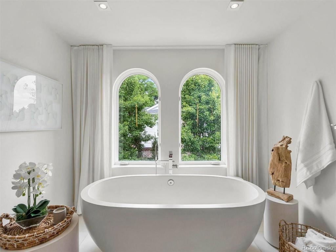
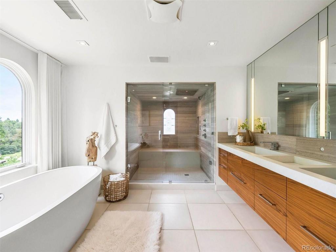
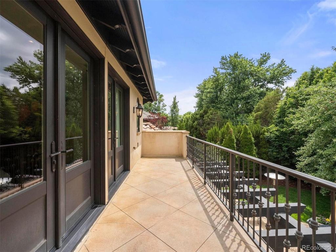
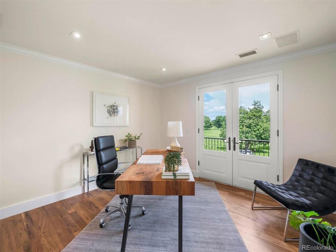
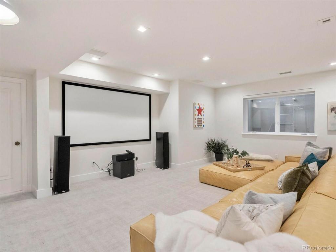
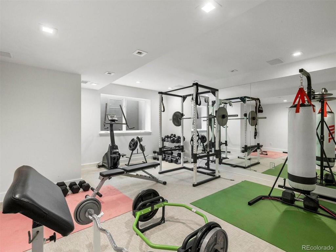
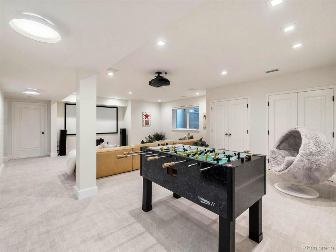
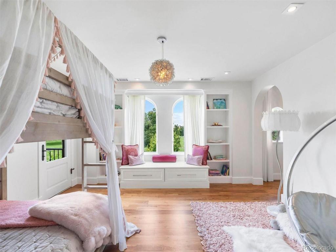
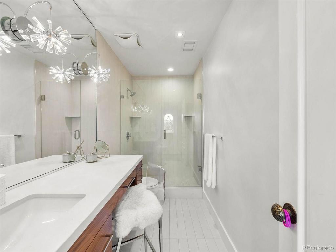
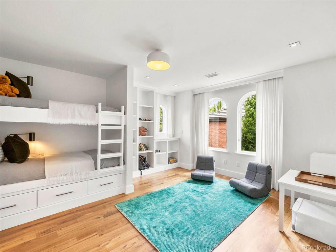
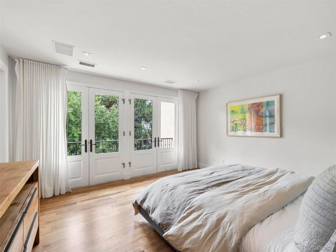
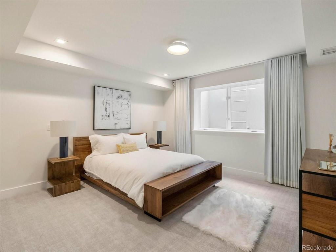
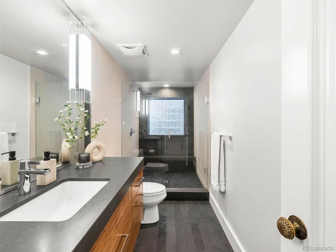
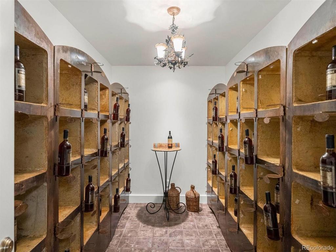
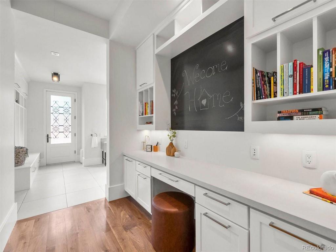
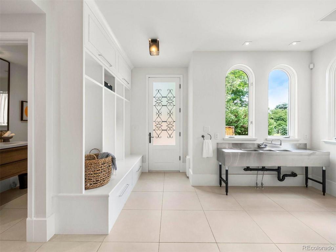
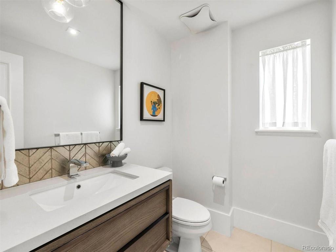
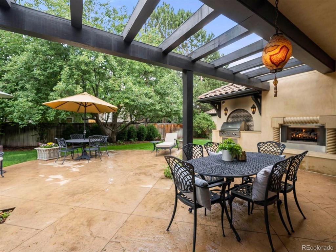
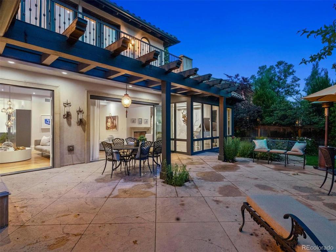
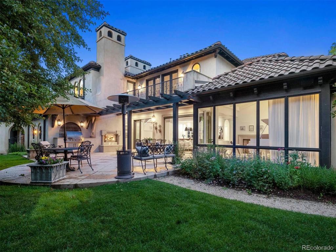
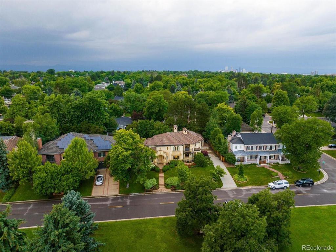
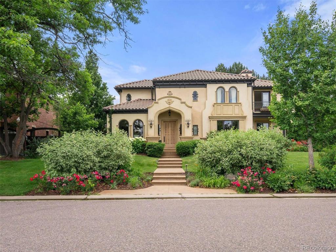
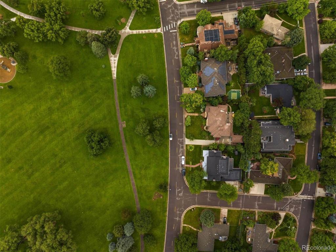


 Menu
Menu
 Schedule a Showing
Schedule a Showing

