3075 S Elm Street
Denver, CO 80222 — Denver county
Price
$585,000
Sqft
1509.00 SqFt
Baths
2
Beds
3
Description
University Hills charmer! This is the greatest setup. with a recent remodeled kitchen, open to dining room on one side and the oversized living room on the other. Tons of deep improvements upgrades and maintenance completed. Including, New LP siding on 3 sides, new paint inside and out, The most incredible low maintenance yard, with terraces, drip systems and paver walkways through 52 species of xeriscape, thoughtfully chosen plants that create a true oasis in the city! Gleaming hardwoods add to the warm, rich atmosphere and all of the important places are remodeled. The kitchen boasts exposed beams, a plethora of can lights, under cabinet lighting, soft close cabinets and drawers—a super cool touch faucet, stainless gas range and appliances while the master bath and secondary bathrooms are both remodeled, fantastic and stylish. The 2 and a half car garage is oversized and even has an extra entrance door and its own propane heater. Perfect for a hobby space and workshop in addition to the parking! The wood stove in the living room can heat the whole house and keep utilities in check and the extra levels of insulation and triple paned windows make for a cozy efficient home. Brand new hot water heater in 2021, New copper water main line installed in 2018 New sewer line in 2015! 2 doors down from the Bradley International School., 2019 national blue ribbon award as an exemplary high performing school with a Denver Urban Gardens community garden, 10 minute walk to light rail station to take you downtown or whatever you would like to go, 15 minute walk to grocery store and shopping,2 blocks from the Highline Canal Trail (79 miles of bike and walking trails), 3 blocks from Eisenhower Park and Eisenhower Rec Center
Property Level and Sizes
SqFt Lot
7405.20
Lot Features
Built-in Features, Ceiling Fan(s), Eat-in Kitchen, High Speed Internet, Stone Counters, Wired for Data
Lot Size
0.17
Basement
Crawl Space,Exterior Entry
Common Walls
No Common Walls
Interior Details
Interior Features
Built-in Features, Ceiling Fan(s), Eat-in Kitchen, High Speed Internet, Stone Counters, Wired for Data
Appliances
Dishwasher, Disposal, Microwave, Oven, Range, Refrigerator
Electric
Evaporative Cooling
Flooring
Carpet, Tile, Wood
Cooling
Evaporative Cooling
Heating
Forced Air, Natural Gas, Wood Stove
Fireplaces Features
Free Standing, Living Room, Wood Burning Stove
Utilities
Cable Available, Electricity Connected, Internet Access (Wired), Natural Gas Connected
Exterior Details
Features
Garden, Lighting, Private Yard, Rain Gutters, Smart Irrigation
Patio Porch Features
Covered,Front Porch,Patio
Water
Public
Sewer
Public Sewer
Land Details
PPA
3829411.76
Road Frontage Type
Public Road
Road Responsibility
Public Maintained Road
Road Surface Type
Paved
Garage & Parking
Parking Spaces
1
Parking Features
Concrete
Exterior Construction
Roof
Composition
Construction Materials
Frame, Wood Siding
Architectural Style
Traditional
Exterior Features
Garden, Lighting, Private Yard, Rain Gutters, Smart Irrigation
Window Features
Triple Pane Windows
Security Features
Carbon Monoxide Detector(s),Smoke Detector(s)
Builder Source
Appraiser
Financial Details
PSF Total
$431.41
PSF Finished
$431.41
PSF Above Grade
$431.41
Previous Year Tax
2375.00
Year Tax
2020
Primary HOA Fees
0.00
Location
Schools
Elementary School
Bradley
Middle School
Hamilton
High School
Thomas Jefferson
Walk Score®
Contact me about this property
Doug James
RE/MAX Professionals
6020 Greenwood Plaza Boulevard
Greenwood Village, CO 80111, USA
6020 Greenwood Plaza Boulevard
Greenwood Village, CO 80111, USA
- (303) 814-3684 (Showing)
- Invitation Code: homes4u
- doug@dougjamesteam.com
- https://DougJamesRealtor.com
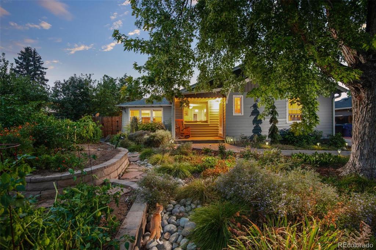
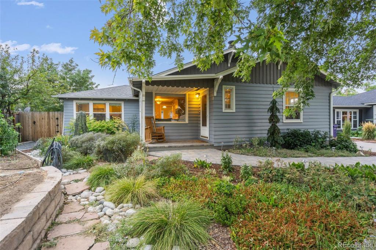
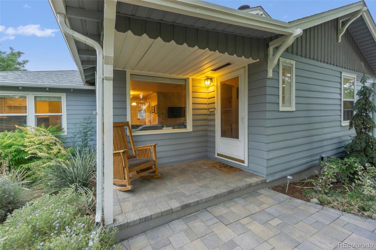
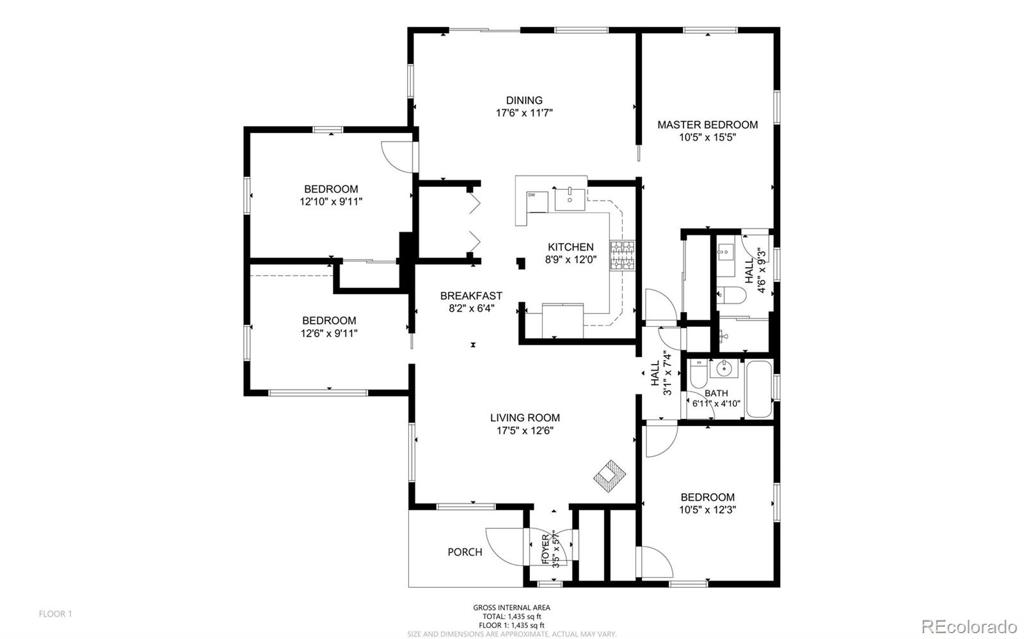
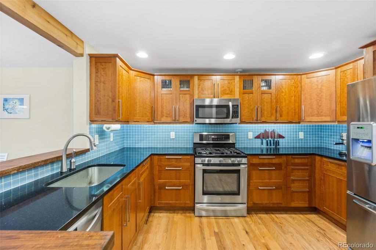
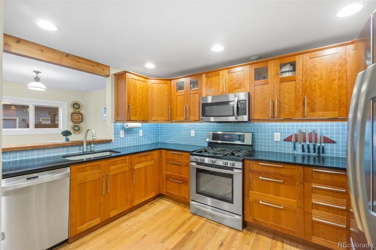
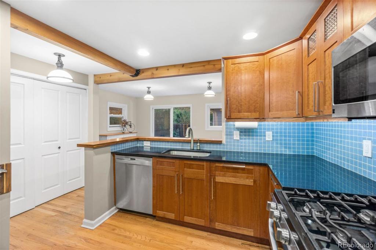
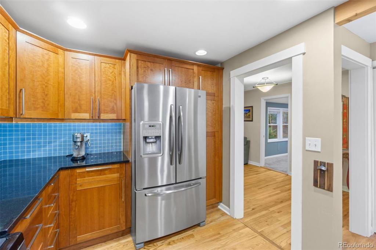
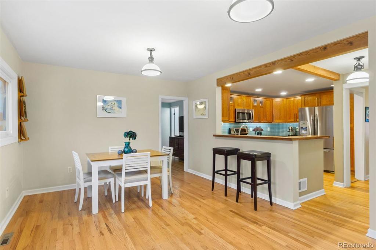
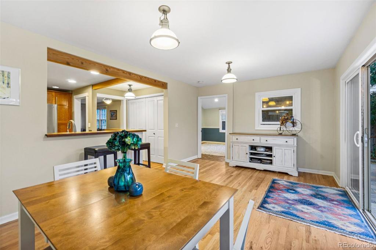
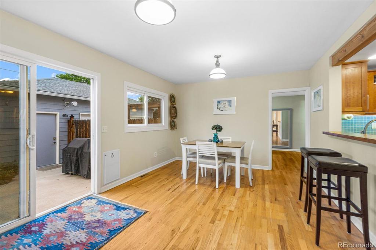
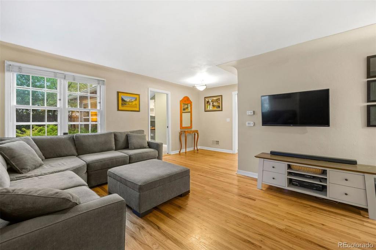
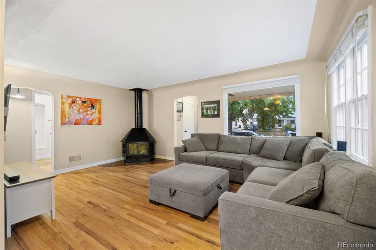
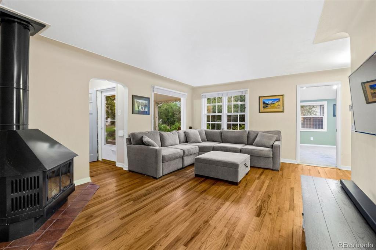
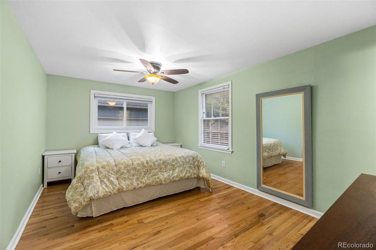
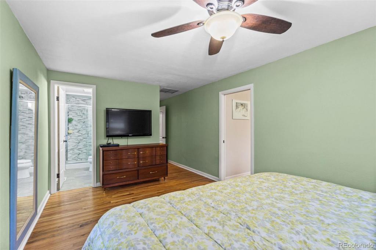
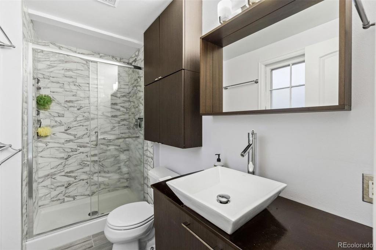
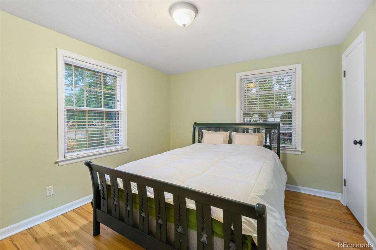
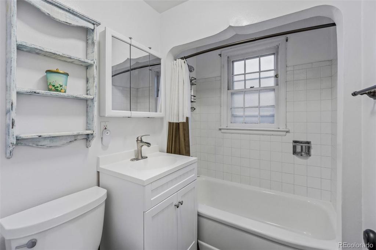
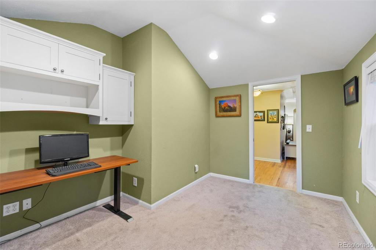
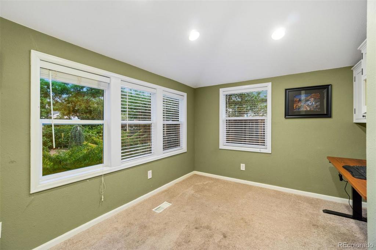
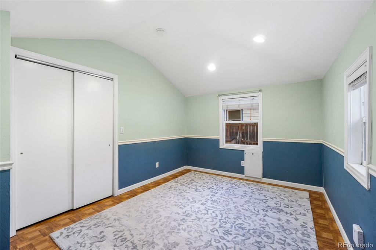
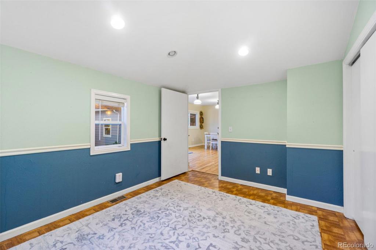
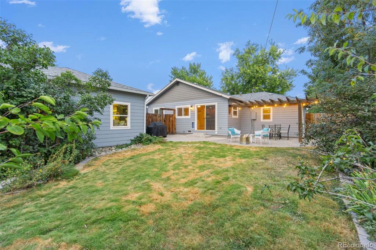
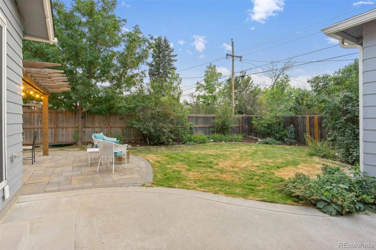
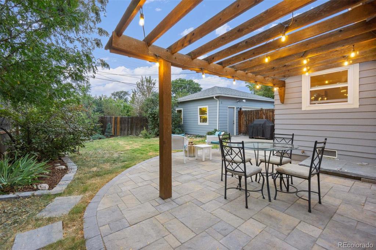
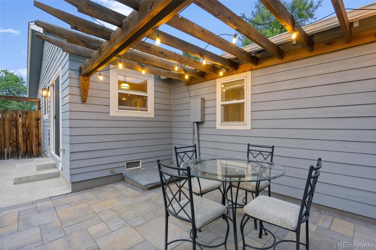
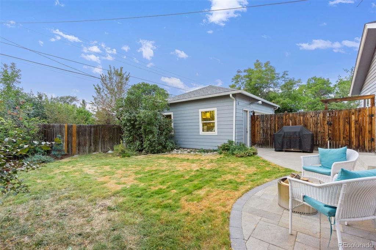
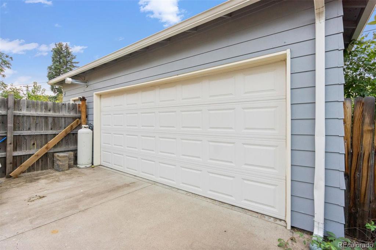
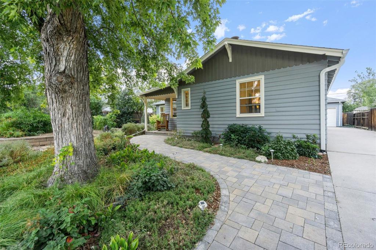
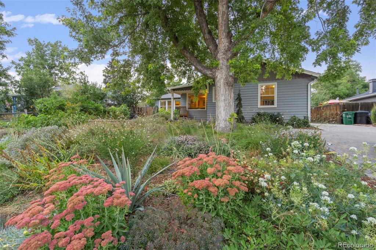
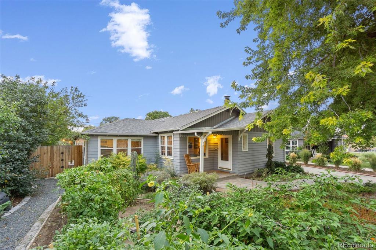
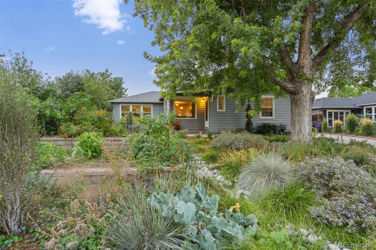
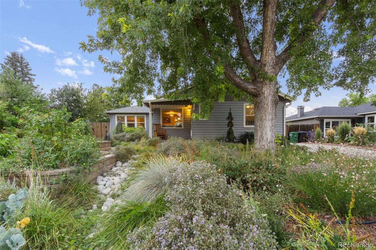
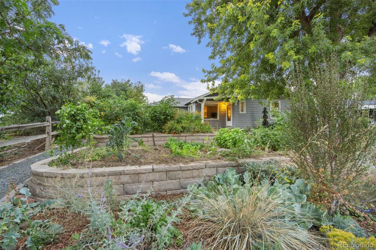
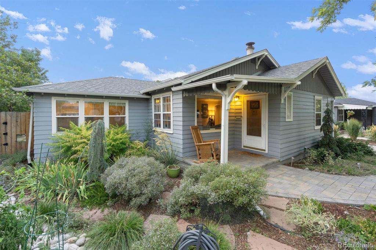


 Menu
Menu


