2318 S Ash Street
Denver, CO 80222 — Denver county
Price
$1,380,000
Sqft
3000.00 SqFt
Baths
4
Beds
4
Description
Discover the elegance of this modern, one-year-old, two-story home nestled in Denver. Illuminated by natural light, this residence features expansive floor-to-ceiling sliding doors, four well-appointed bedrooms each with private bathrooms, and a spacious two-car garage. The chef's kitchen is outfitted with top-of-the-line stainless steel appliances, a gas range, and sleek quartz countertops. The luxurious primary suite includes a private balcony, a large shower, a sumptuous bath, and dual sinks.
Gleaming hardwood floors extend throughout the open floor plan, enhanced by a stylish fireplace that adds a cozy and welcoming touch. The home opens out to a covered patio through extra-wide sliding doors and a French door, providing the perfect backdrop for relaxation and entertainment against the backdrop of Colorado’s stunning landscapes.
Perfectly located, the home provides effortless access to premier dining, shopping, and entertainment, along with quick connections to I-25 and Colorado Station RTD—just 20 minutes from downtown Denver and the airport. Experience a blend of suburban comfort and urban convenience, ideal for those who enjoy outdoor activities.
Don't miss out on this sophisticated home—make it yours today.
Property Level and Sizes
SqFt Lot
6534.00
Lot Features
Built-in Features, Ceiling Fan(s), Five Piece Bath, High Ceilings, Kitchen Island, Open Floorplan, Pantry, Quartz Counters, Walk-In Closet(s), Wet Bar
Lot Size
0.15
Foundation Details
Concrete Perimeter
Basement
Crawl Space
Interior Details
Interior Features
Built-in Features, Ceiling Fan(s), Five Piece Bath, High Ceilings, Kitchen Island, Open Floorplan, Pantry, Quartz Counters, Walk-In Closet(s), Wet Bar
Appliances
Dishwasher, Disposal, Dryer, Microwave, Oven, Range, Refrigerator, Sump Pump, Washer
Laundry Features
In Unit
Electric
Central Air
Flooring
Carpet, Tile, Wood
Cooling
Central Air
Heating
Electric, Natural Gas
Fireplaces Features
Family Room
Utilities
Cable Available, Electricity Connected, Natural Gas Available, Phone Available
Exterior Details
Features
Balcony, Lighting, Private Yard, Rain Gutters
Water
Public
Sewer
Public Sewer
Land Details
Road Frontage Type
Public
Road Responsibility
Public Maintained Road
Road Surface Type
Paved
Garage & Parking
Parking Features
220 Volts, Concrete, Dry Walled, Electric Vehicle Charging Station(s), Exterior Access Door, Lighted, Oversized
Exterior Construction
Roof
Architecural Shingle
Construction Materials
Stone, Wood Siding
Exterior Features
Balcony, Lighting, Private Yard, Rain Gutters
Window Features
Double Pane Windows
Security Features
Carbon Monoxide Detector(s)
Builder Source
Public Records
Financial Details
Previous Year Tax
7168.00
Year Tax
2023
Primary HOA Fees
0.00
Location
Schools
Elementary School
Slavens E-8
Middle School
Merrill
High School
Thomas Jefferson
Walk Score®
Contact me about this property
Doug James
RE/MAX Professionals
6020 Greenwood Plaza Boulevard
Greenwood Village, CO 80111, USA
6020 Greenwood Plaza Boulevard
Greenwood Village, CO 80111, USA
- (303) 814-3684 (Showing)
- Invitation Code: homes4u
- doug@dougjamesteam.com
- https://DougJamesRealtor.com
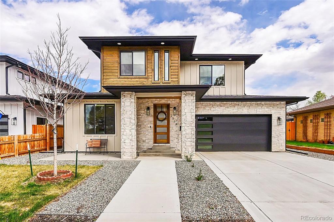
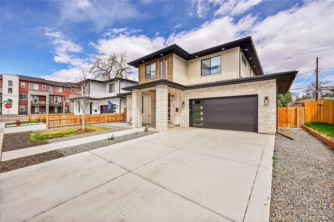
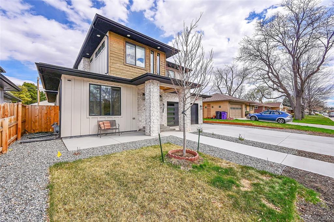
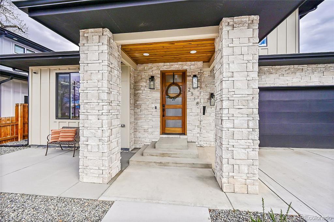
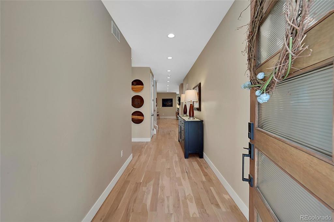
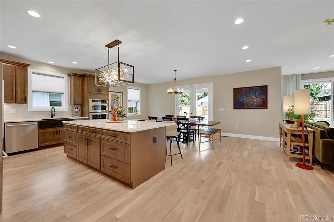
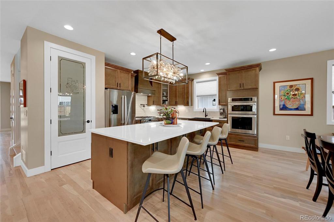
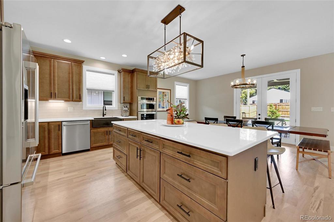
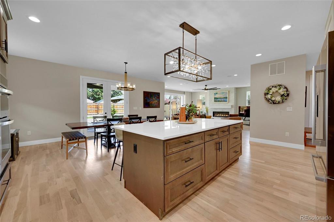
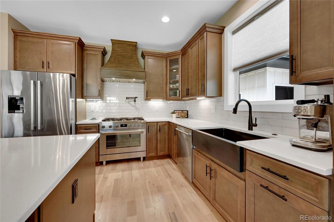
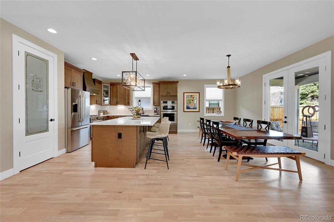
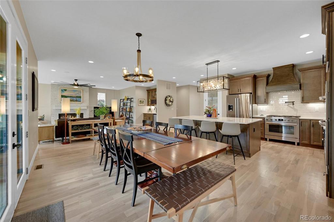
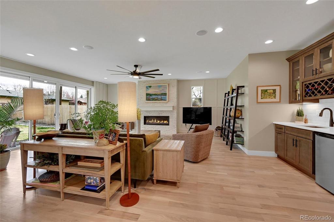
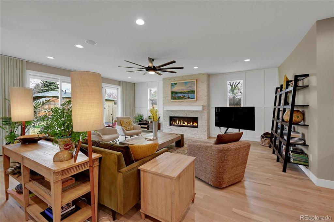
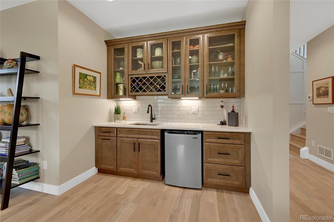
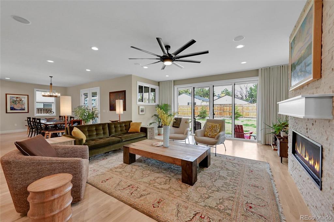
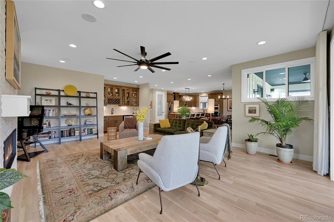
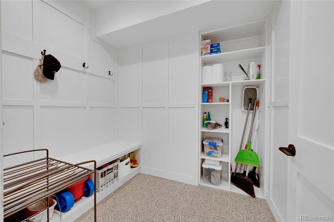
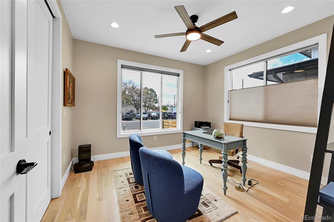
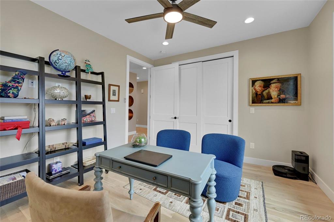
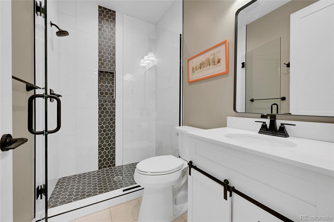
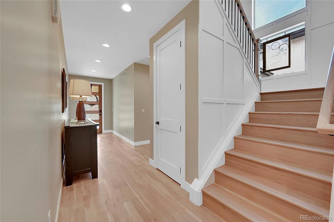
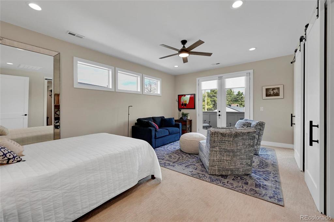
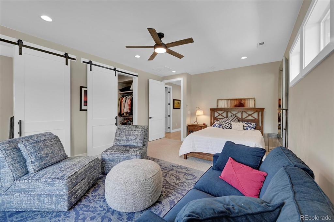
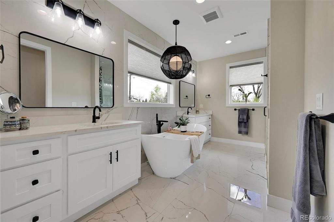
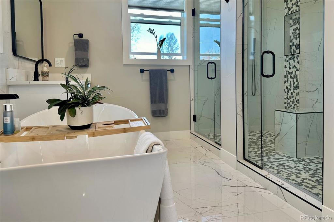
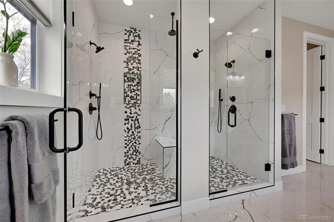
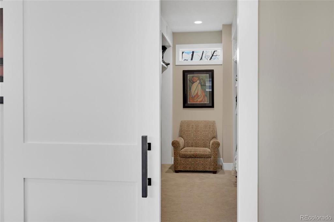
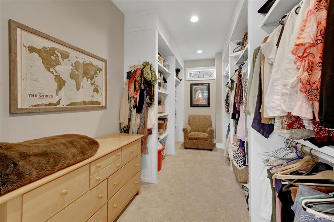
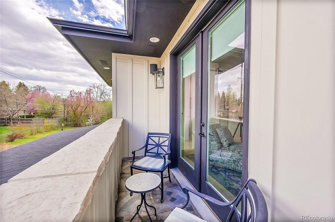
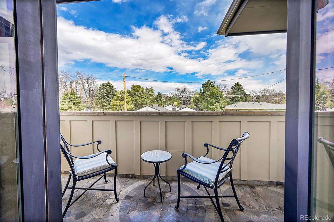
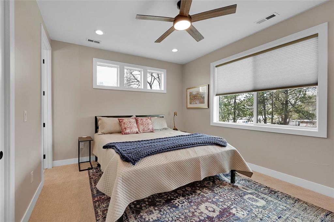
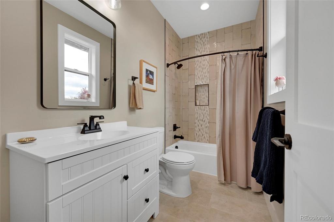
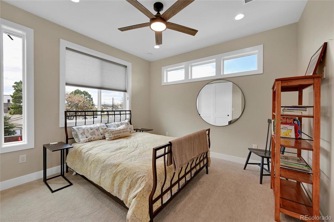
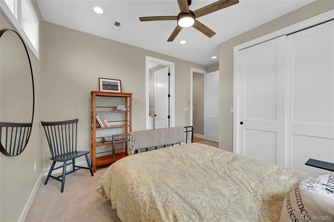
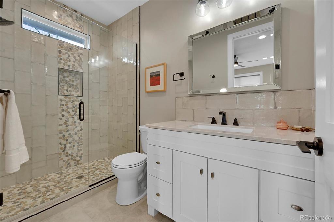
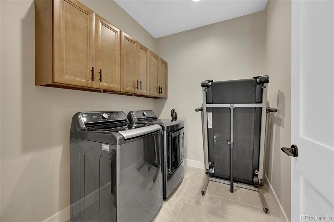
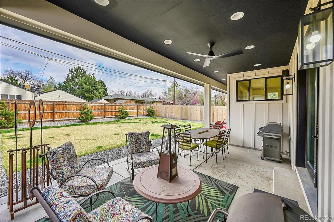
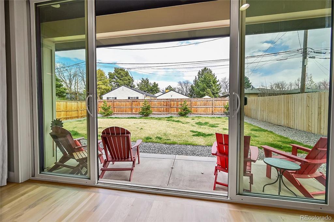
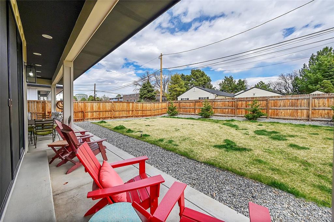
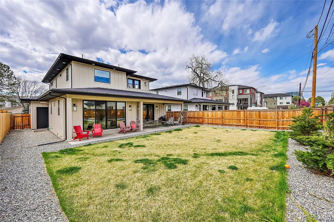
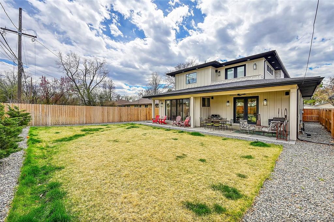
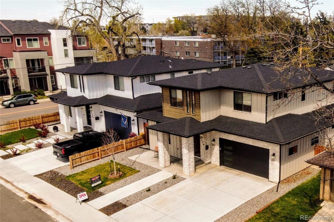
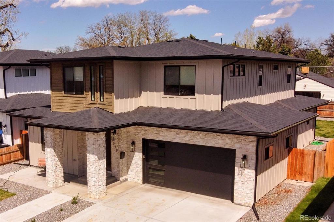
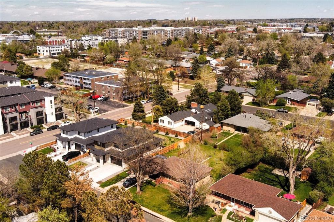
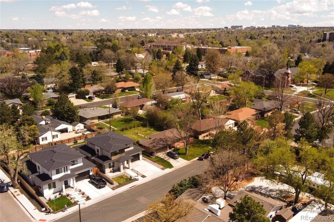


 Menu
Menu
 Schedule a Showing
Schedule a Showing

