6771 Raritan Drive
Denver, CO 80221 — Adams county
Price
$689,000
Sqft
2883.00 SqFt
Baths
4
Beds
4
Description
*Previous buyer terminated due to cold feet...didn't even do an inspection.*. Welcome to this modern masterpiece in Midtown! Ideal layout and beautiful finishes make this home exceptionally desirable. Tucked on a quiet street in the neighborhood with curb appeal galore., blooming crabapple trees, a Linden tree, and vines on the pergola. On the main level you'll find open concept kitchen, dining, and living space as well as an office and powder room. The kitchen boasts a large island, quartz countertops, a pantry, stainless steel appliances, double oven, and gas range. Living room features a hand-crafted mantle and gas fireplace. Upstairs features three bedrooms including the primary suite and a laundry room. The finished basement has high ceilings, a large living space, a spacious fourth bedroom (conforming) and a beautiful new 3/4 bathroom with designer finishes! Basement is wired for entertainment center and surround sound plus plumbed to add wet bar if you desire. Outside is a lovely deck for outdoor living. The over-sized two car garage completes this property. This home has been well-cared for and is ready for a new owner to enjoy! The Midtown community has many amazing amenities to enjoy... splash park, community garden, neighborhood award winning brewery with rotating food truck and live music, plus the elementary school is in walking distance. All this while being only 12 minutes from downtown Denver!
Property Level and Sizes
SqFt Lot
2400.00
Lot Features
Ceiling Fan(s), Eat-in Kitchen, Entrance Foyer, Five Piece Bath, Kitchen Island, Open Floorplan, Pantry, Quartz Counters, Walk-In Closet(s), Wired for Data
Lot Size
0.06
Basement
Finished
Interior Details
Interior Features
Ceiling Fan(s), Eat-in Kitchen, Entrance Foyer, Five Piece Bath, Kitchen Island, Open Floorplan, Pantry, Quartz Counters, Walk-In Closet(s), Wired for Data
Appliances
Cooktop, Dishwasher, Disposal, Double Oven, Dryer, Microwave, Refrigerator, Tankless Water Heater, Washer
Electric
Central Air
Flooring
Carpet, Laminate, Tile, Vinyl
Cooling
Central Air
Heating
Forced Air, Natural Gas
Fireplaces Features
Gas, Living Room
Utilities
Electricity Connected, Natural Gas Connected
Exterior Details
Features
Private Yard
Patio Porch Features
Deck,Patio
Sewer
Public Sewer
Land Details
PPA
11366666.67
Road Frontage Type
Public Road
Road Responsibility
Public Maintained Road
Road Surface Type
Paved
Garage & Parking
Parking Spaces
1
Parking Features
Concrete, Oversized
Exterior Construction
Roof
Composition
Construction Materials
Brick, Frame
Architectural Style
Contemporary
Exterior Features
Private Yard
Window Features
Double Pane Windows, Window Coverings
Security Features
Video Doorbell
Builder Name 1
David Weekley Homes
Builder Source
Public Records
Financial Details
PSF Total
$236.56
PSF Finished
$236.56
PSF Above Grade
$347.96
Previous Year Tax
7072.00
Year Tax
2022
Primary HOA Management Type
Professionally Managed
Primary HOA Name
MSI
Primary HOA Phone
303-420-4433
Primary HOA Amenities
Clubhouse
Primary HOA Fees Included
Maintenance Grounds, Snow Removal, Trash
Primary HOA Fees
80.00
Primary HOA Fees Frequency
Monthly
Primary HOA Fees Total Annual
960.00
Location
Schools
Elementary School
Clayton K-8
Middle School
Valley View K-8
High School
Academy
Walk Score®
Contact me about this property
Doug James
RE/MAX Professionals
6020 Greenwood Plaza Boulevard
Greenwood Village, CO 80111, USA
6020 Greenwood Plaza Boulevard
Greenwood Village, CO 80111, USA
- (303) 814-3684 (Showing)
- Invitation Code: homes4u
- doug@dougjamesteam.com
- https://DougJamesRealtor.com
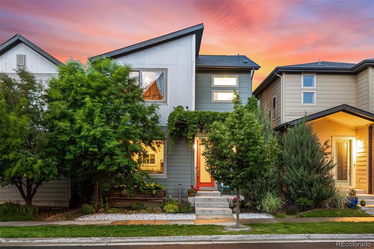
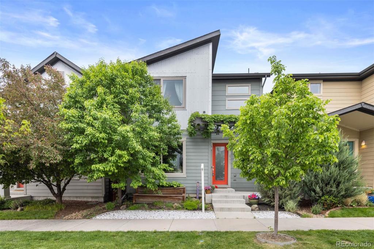
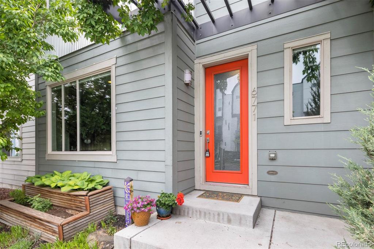
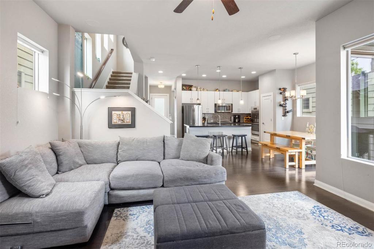
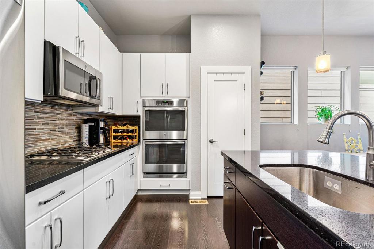
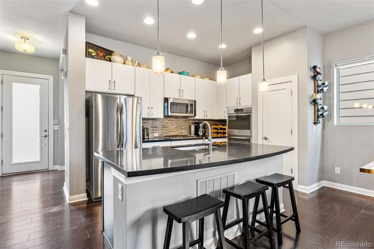
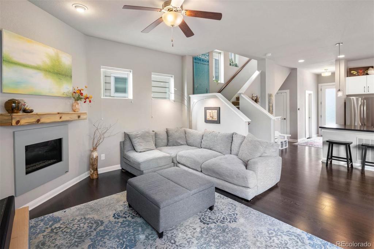
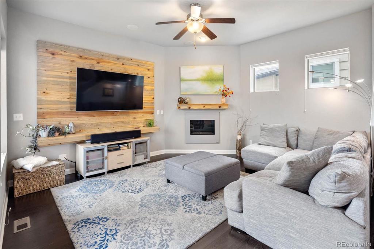
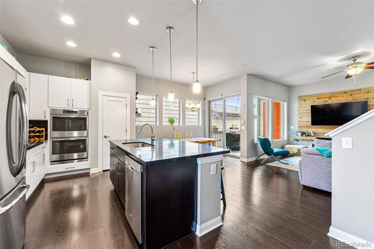
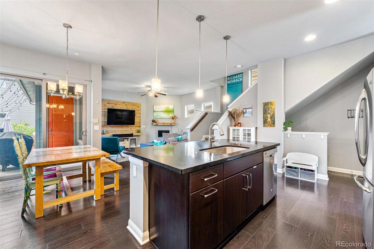
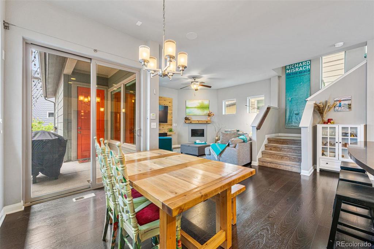
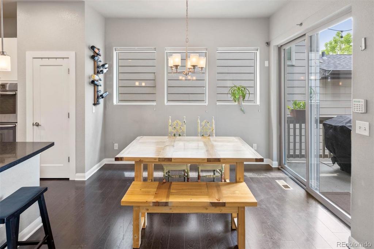
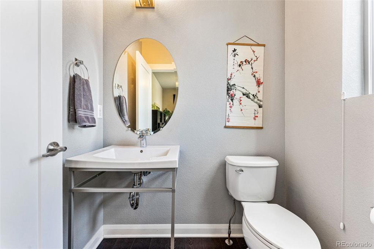
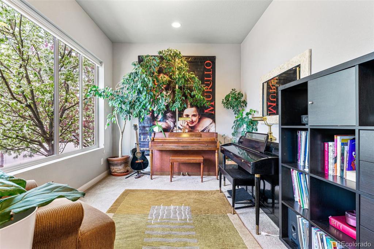
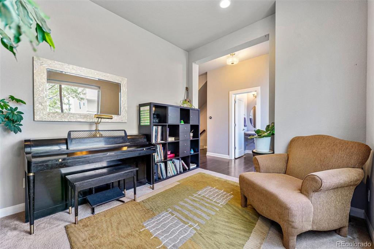
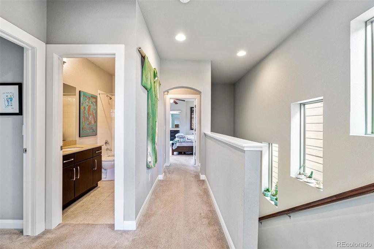
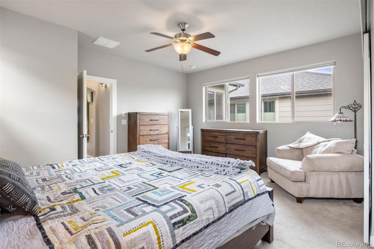
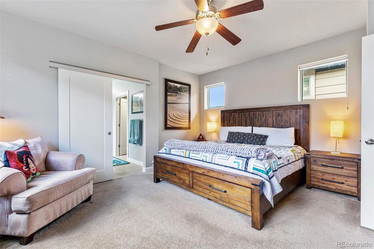
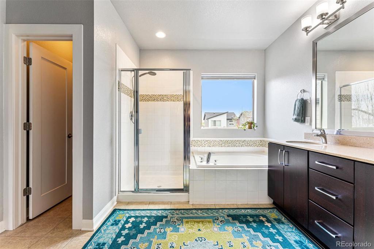
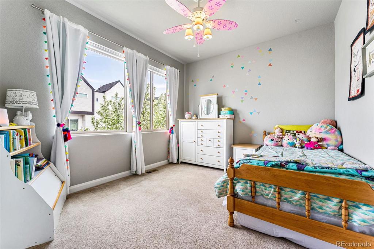
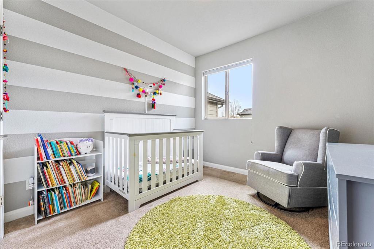
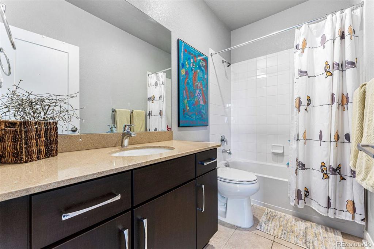
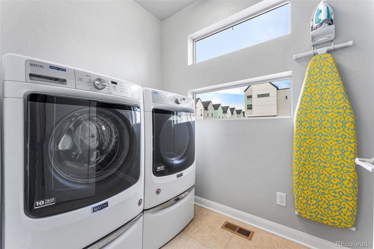
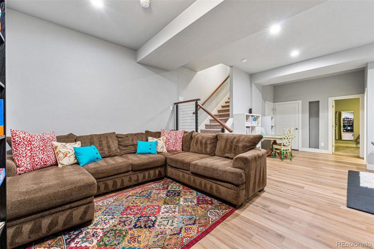
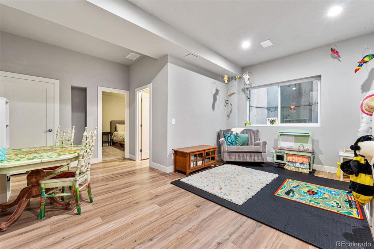
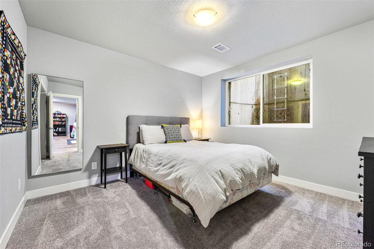

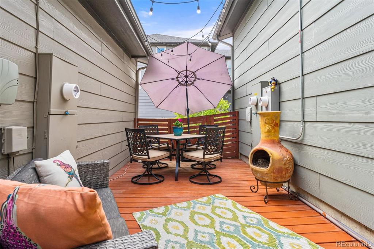
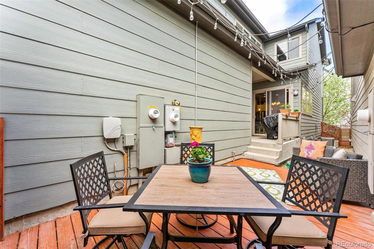
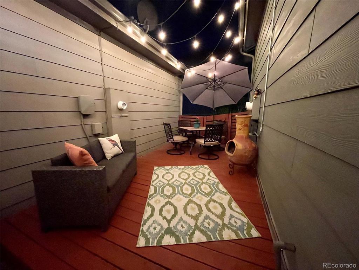
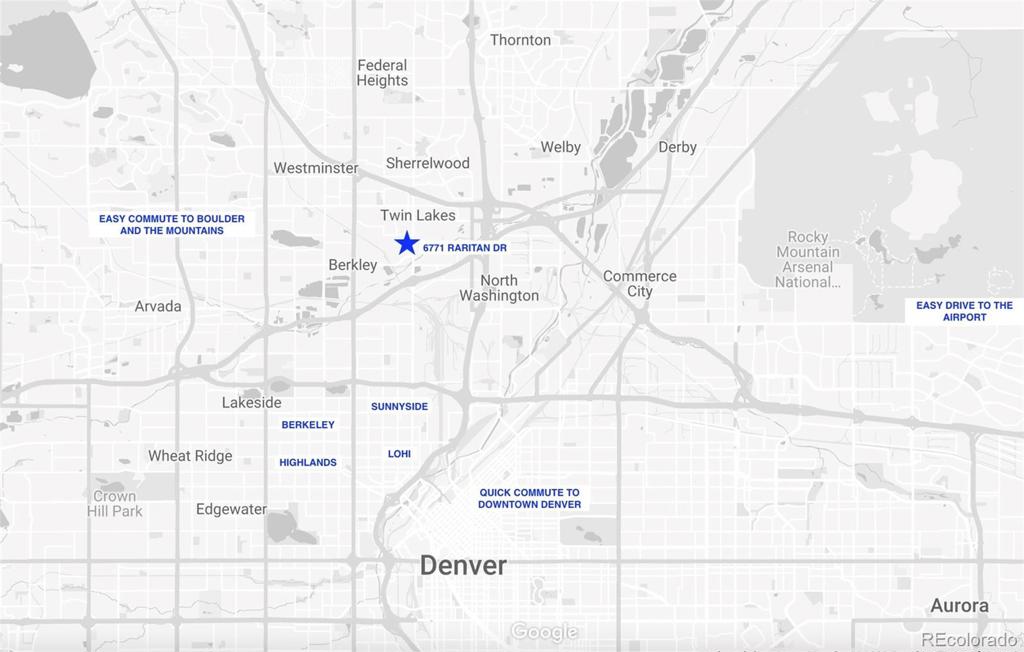
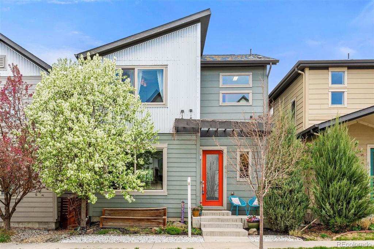
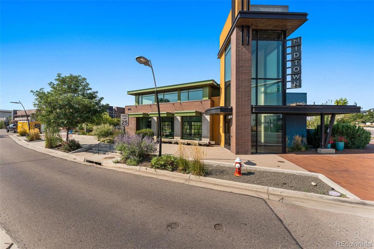
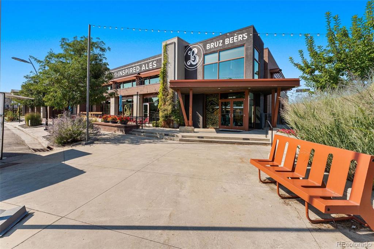
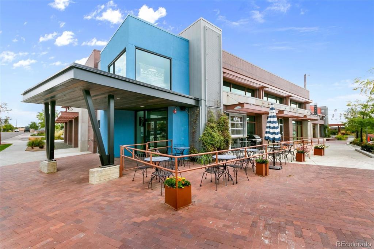
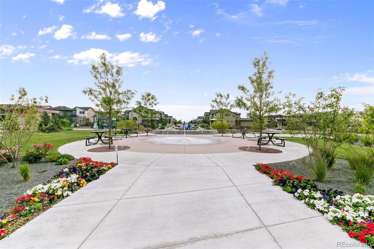
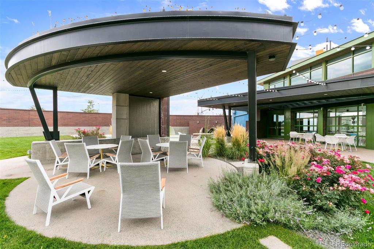
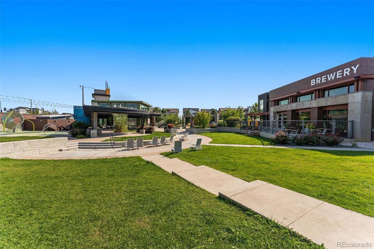
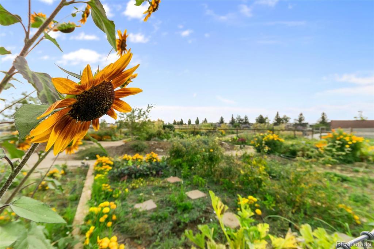


 Menu
Menu


