6712 Warren Drive
Denver, CO 80221 — Adams county
Price
$930,000
Sqft
3705.00 SqFt
Baths
5
Beds
4
Description
Live the luxury lifestyle with this extraordinary four bed, four bath Infinity home, perched majestically on a corner lot to capture breathtaking vistas of the Front Range and Downtown Denver from its third-floor balcony. // Step inside to discover a seamless blend of sophistication and comfort, where open concept living reigns supreme. Three outdoor patios beckon, inviting the outdoors in and providing the perfect setting for al-fresco dining or simply soaking in the views. // The chef’s kitchen is a masterpiece of design, boasting gleaming quartz surfaces, upgraded cabinetry, and stainless-steel appliances. A spacious pantry ensures ample storage, while the island offers a central hub for culinary creations. As evenings cool, gather around the impressive fireplace in the living room, creating cherished moments with loved ones. // The primary suite awaits as a sanctuary of serenity on the upper level. Enjoy a private balcony, dual walk-in closets, and a lavish en suite bath with a soaking tub, dual quartz vanities, and a walk-in shower. Two additional bedrooms, each with its own en suite bath, provide comfort and privacy for family and guests. A sunny loft offers versatile space for work or play, while the third floor ‘penthouse’ level promises panoramic views and a wet bar for effortless entertainment. An additional bedroom and bath complete this private haven. // Opportunities abound to personalize the basement to your tastes, adding even more value to this exceptional property. Designed for low-maintenance living, the home features smart landscaping and a convenient two-car garage. Situated on a southwest-facing corner lot, with proximity to parks, trails, dining, and schools, this home offers a vibrant lifestyle with minimal upkeep. Just 13 minutes to Downtown Denver and 30 minutes to Boulder! Don’t miss your chance to experience elevated living at its finest!
Property Level and Sizes
SqFt Lot
4290.00
Lot Features
Built-in Features, Ceiling Fan(s), Eat-in Kitchen, Entrance Foyer, Five Piece Bath, High Ceilings, High Speed Internet, Kitchen Island, Open Floorplan, Pantry, Primary Suite, Quartz Counters, Radon Mitigation System, Utility Sink, Walk-In Closet(s)
Lot Size
0.10
Basement
Unfinished
Common Walls
No Common Walls
Interior Details
Interior Features
Built-in Features, Ceiling Fan(s), Eat-in Kitchen, Entrance Foyer, Five Piece Bath, High Ceilings, High Speed Internet, Kitchen Island, Open Floorplan, Pantry, Primary Suite, Quartz Counters, Radon Mitigation System, Utility Sink, Walk-In Closet(s)
Appliances
Bar Fridge, Dishwasher, Disposal, Dryer, Microwave, Oven, Range, Range Hood, Refrigerator, Sump Pump, Washer
Electric
Central Air
Flooring
Carpet, Tile, Vinyl
Cooling
Central Air
Heating
Forced Air
Fireplaces Features
Living Room
Utilities
Cable Available, Electricity Connected, Natural Gas Connected
Exterior Details
Features
Balcony, Gas Valve, Smart Irrigation
Water
Public
Sewer
Public Sewer
Land Details
Road Frontage Type
Public
Road Responsibility
Public Maintained Road
Road Surface Type
Paved
Garage & Parking
Parking Features
Concrete, Dry Walled, Lighted, Oversized
Exterior Construction
Roof
Composition, Rolled/Hot Mop
Construction Materials
Frame, Wood Siding
Exterior Features
Balcony, Gas Valve, Smart Irrigation
Window Features
Window Coverings
Security Features
Video Doorbell
Builder Name 1
Infinity Homes
Builder Source
Public Records
Financial Details
Previous Year Tax
9292.00
Year Tax
2023
Primary HOA Name
MSI LLC
Primary HOA Phone
303-420-4433
Primary HOA Amenities
Clubhouse, Garden Area, Park, Playground, Trail(s)
Primary HOA Fees Included
Reserves, Gas, Maintenance Grounds, Recycling, Road Maintenance, Snow Removal, Trash
Primary HOA Fees
80.00
Primary HOA Fees Frequency
Monthly
Location
Schools
Elementary School
Trailside Academy
Middle School
Trailside Academy
High School
Global Lead. Acad. K-12
Walk Score®
Contact me about this property
Doug James
RE/MAX Professionals
6020 Greenwood Plaza Boulevard
Greenwood Village, CO 80111, USA
6020 Greenwood Plaza Boulevard
Greenwood Village, CO 80111, USA
- (303) 814-3684 (Showing)
- Invitation Code: homes4u
- doug@dougjamesteam.com
- https://DougJamesRealtor.com
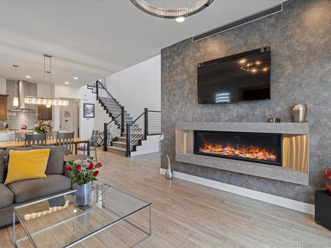
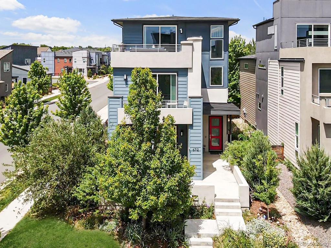
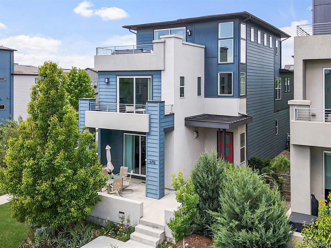
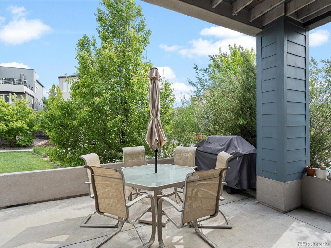
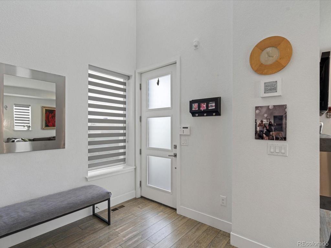
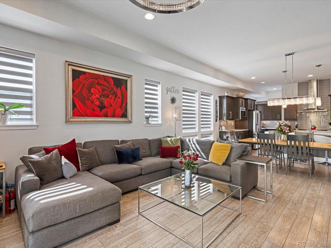
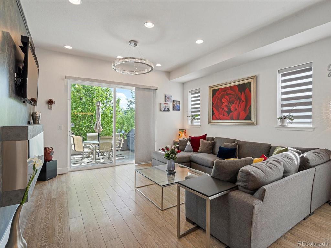
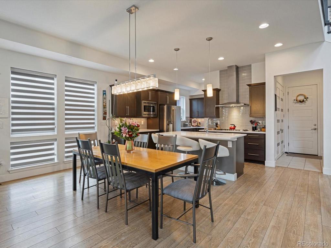
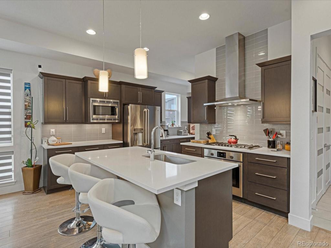
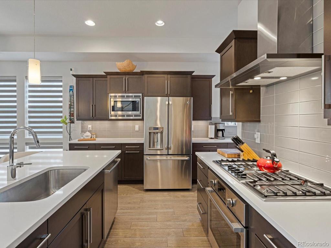
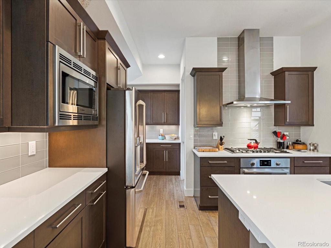
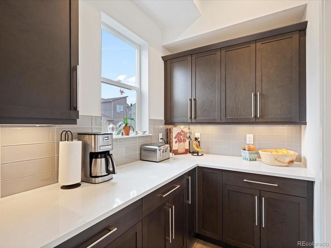
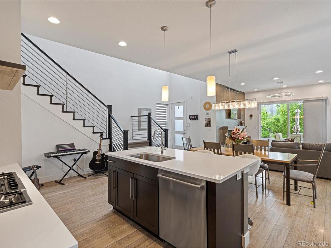
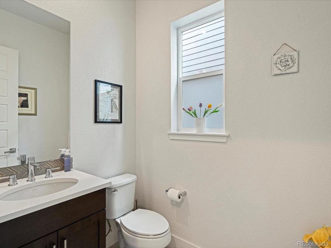
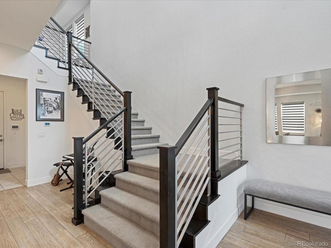
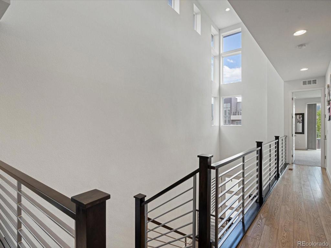
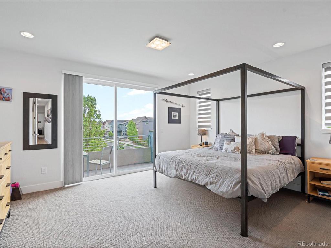
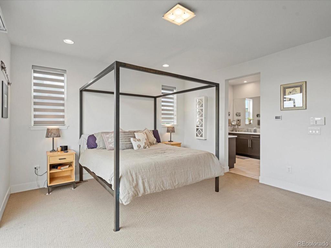
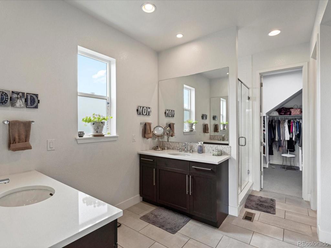
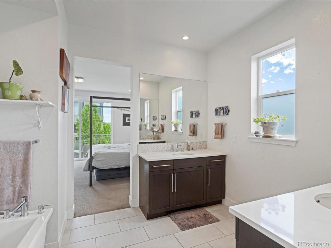
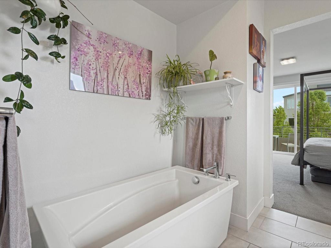
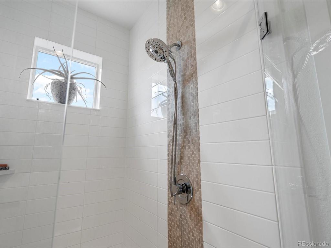
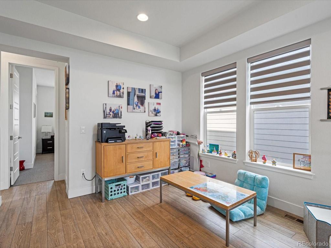
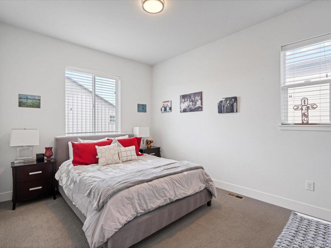
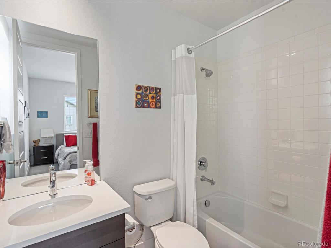
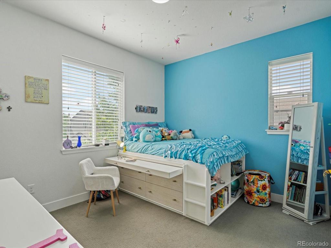
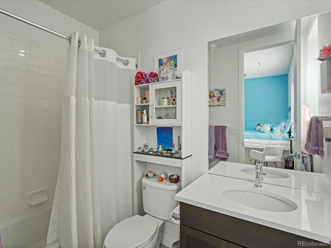
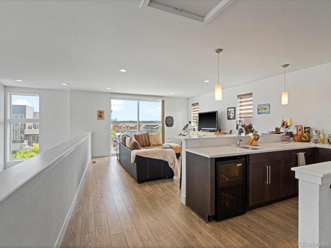
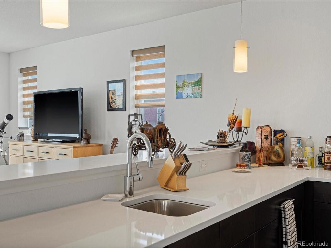
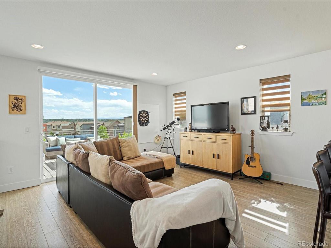
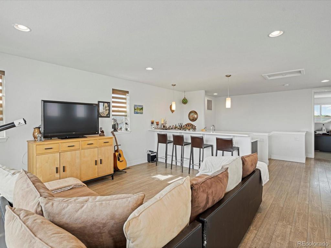
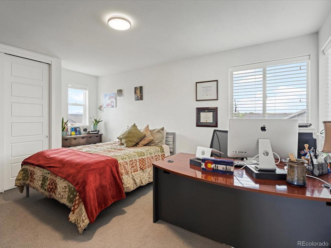
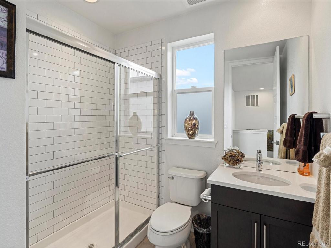
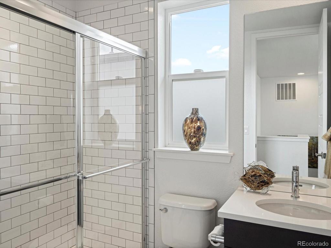
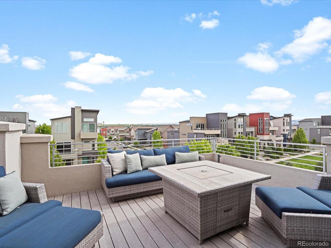
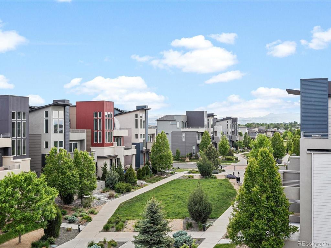
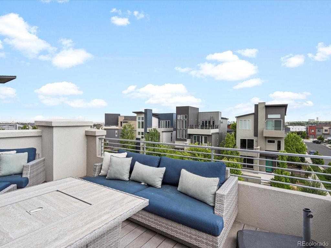
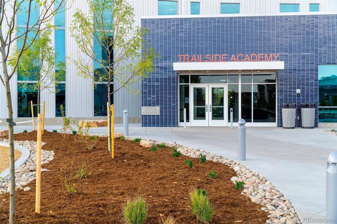
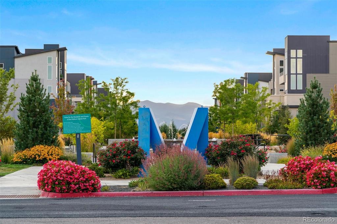
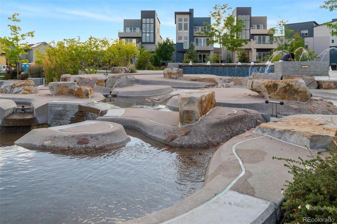
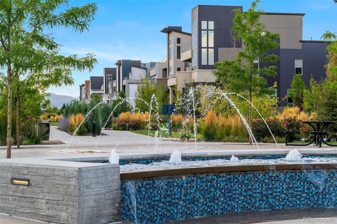
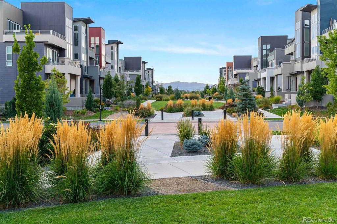


 Menu
Menu
 Schedule a Showing
Schedule a Showing

