1414 Clarkson Street
Denver, CO 80218 — Denver county
Price
$715,000
Sqft
1362.00 SqFt
Baths
2
Beds
2
Description
Come discover this updated, move-in ready home in Denver (80218) that features a 2-bedroom, 2-bathroom floor plan showcasing new tile flooring in kitchen and dining room, granite countertops, hardwood floors in main living area, underneath cabinet lighting in kitchen, crown molding in kitchen and living room, French doors out to one of two outdoor patio areas, newly added bench seating in back entertainment area with added storage, newer fencing, and the list continues. The two upstairs bedrooms offer plenty of natural light and an updated bathroom complete with a large shower and glass surround and you can also check off some of these bigger ticket items with newer furnace, water heather, roofing, and evaporative cooler (older A/C unit also included with home). One of the very nice features is the parking space that has been added in front of home that was permitted with the City of Denver. Don’t forget about the great location where you can walk to several great cafes, bars, restaurants, music venues, parks, and much more. Come check out this very charming home and fall in love with everything it has to offer! Experience the irresistible charm of this property firsthand—schedule your viewing today!
Property Level and Sizes
SqFt Lot
1570.00
Lot Features
Butcher Counters, Ceiling Fan(s), Eat-in Kitchen, Entrance Foyer, Granite Counters, High Speed Internet, Smoke Free
Lot Size
0.04
Foundation Details
Block
Basement
Cellar, Partial
Common Walls
No Common Walls
Interior Details
Interior Features
Butcher Counters, Ceiling Fan(s), Eat-in Kitchen, Entrance Foyer, Granite Counters, High Speed Internet, Smoke Free
Appliances
Cooktop, Dishwasher, Dryer, Gas Water Heater, Microwave, Oven, Refrigerator, Washer
Laundry Features
In Unit
Electric
Central Air, Evaporative Cooling
Flooring
Carpet, Tile, Wood
Cooling
Central Air, Evaporative Cooling
Heating
Forced Air, Natural Gas
Fireplaces Features
Family Room, Gas
Utilities
Cable Available, Electricity Connected, Natural Gas Connected, Phone Connected
Exterior Details
Features
Barbecue, Fire Pit
Lot View
City
Water
Public
Sewer
Public Sewer
Land Details
Road Frontage Type
Public
Road Responsibility
Public Maintained Road
Road Surface Type
Paved
Garage & Parking
Parking Features
Concrete
Exterior Construction
Roof
Composition
Construction Materials
Block, Frame, Wood Siding
Exterior Features
Barbecue, Fire Pit
Window Features
Double Pane Windows, Window Treatments
Security Features
Carbon Monoxide Detector(s), Smoke Detector(s), Video Doorbell
Builder Source
Public Records
Financial Details
Previous Year Tax
2608.00
Year Tax
2023
Primary HOA Fees
0.00
Location
Schools
Elementary School
Dora Moore
Middle School
Morey
High School
East
Walk Score®
Contact me about this property
Doug James
RE/MAX Professionals
6020 Greenwood Plaza Boulevard
Greenwood Village, CO 80111, USA
6020 Greenwood Plaza Boulevard
Greenwood Village, CO 80111, USA
- (303) 814-3684 (Showing)
- Invitation Code: homes4u
- doug@dougjamesteam.com
- https://DougJamesRealtor.com
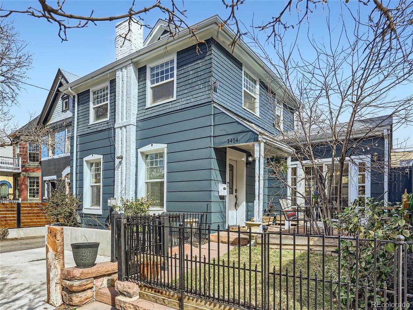
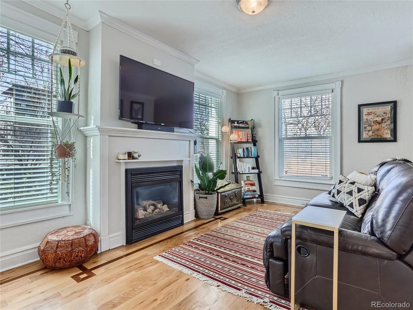
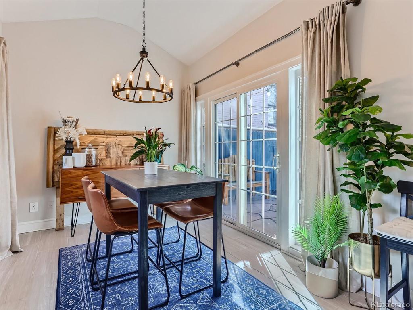
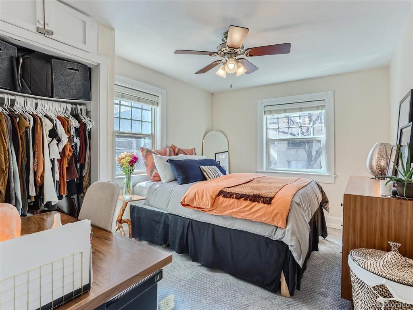
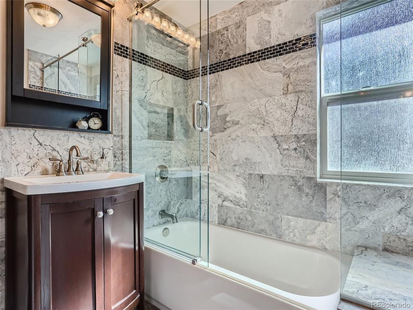
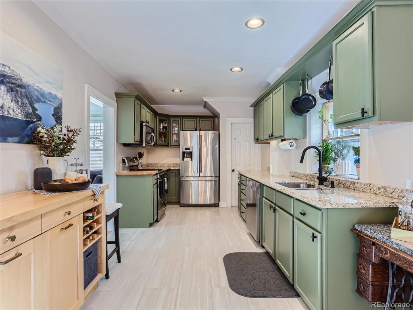
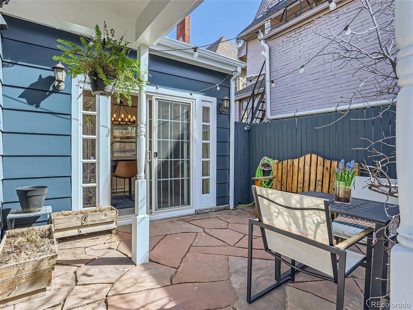
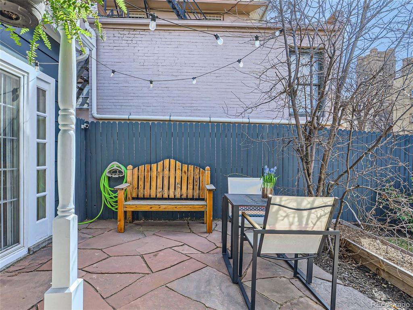
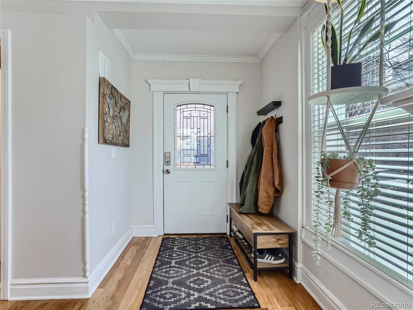
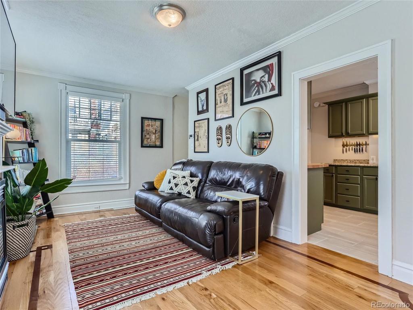
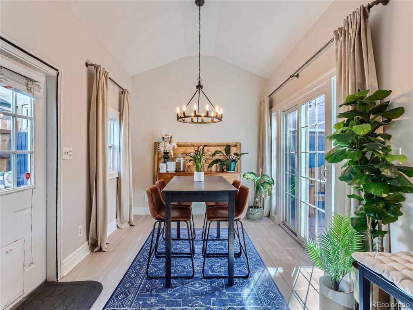
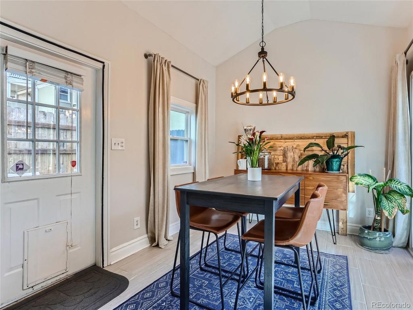
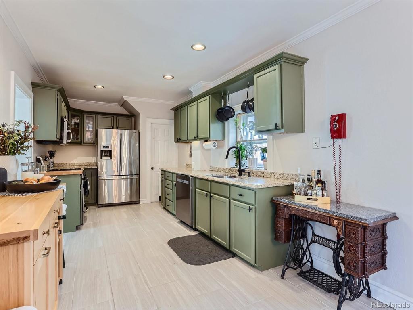
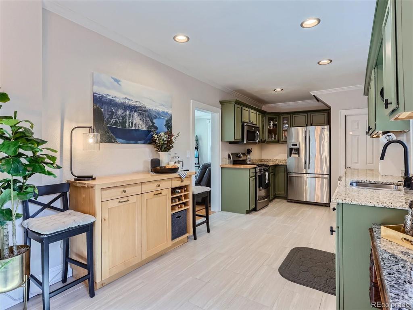
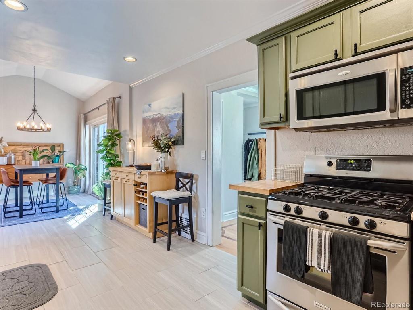
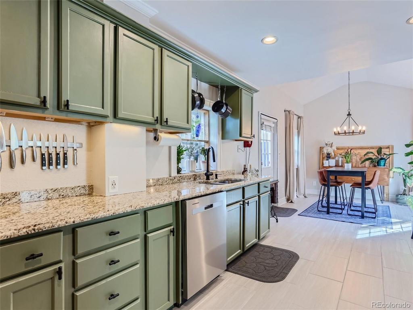
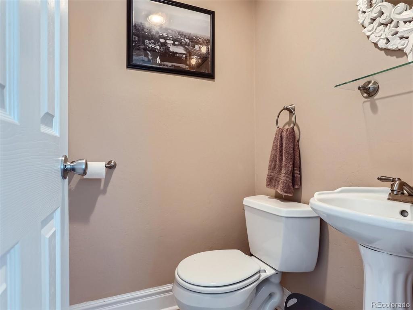
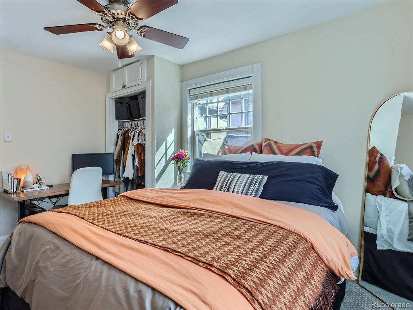
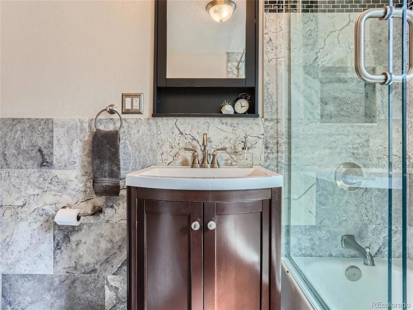
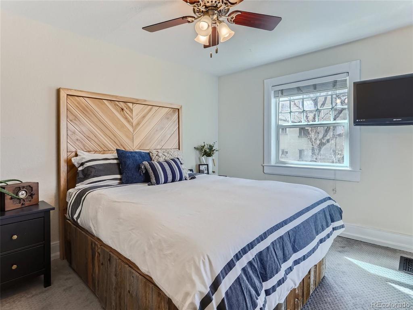
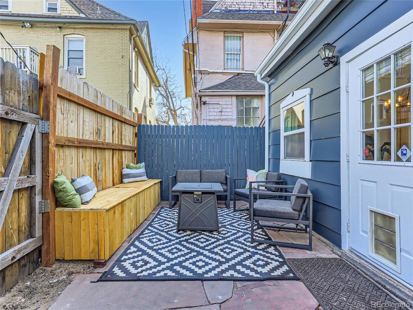
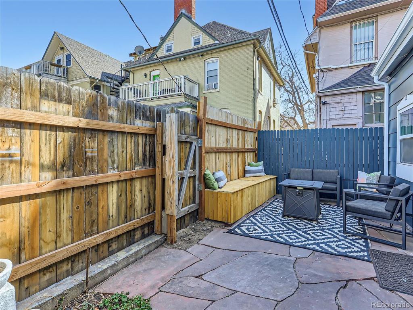
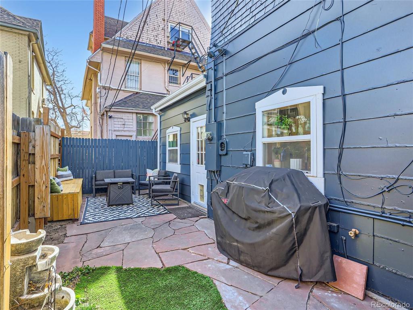
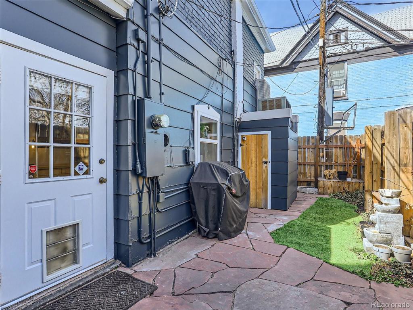
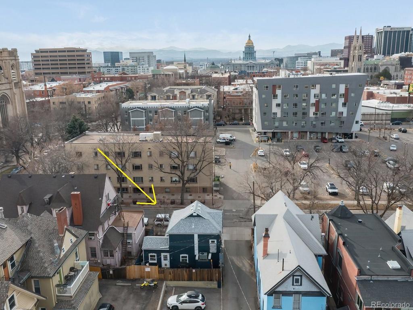
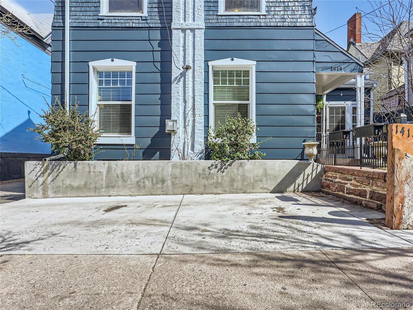
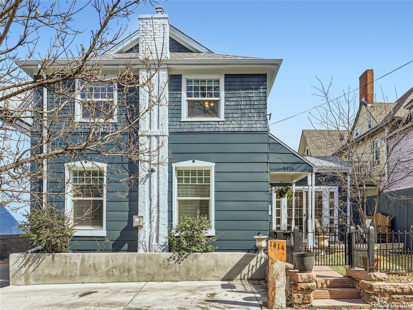
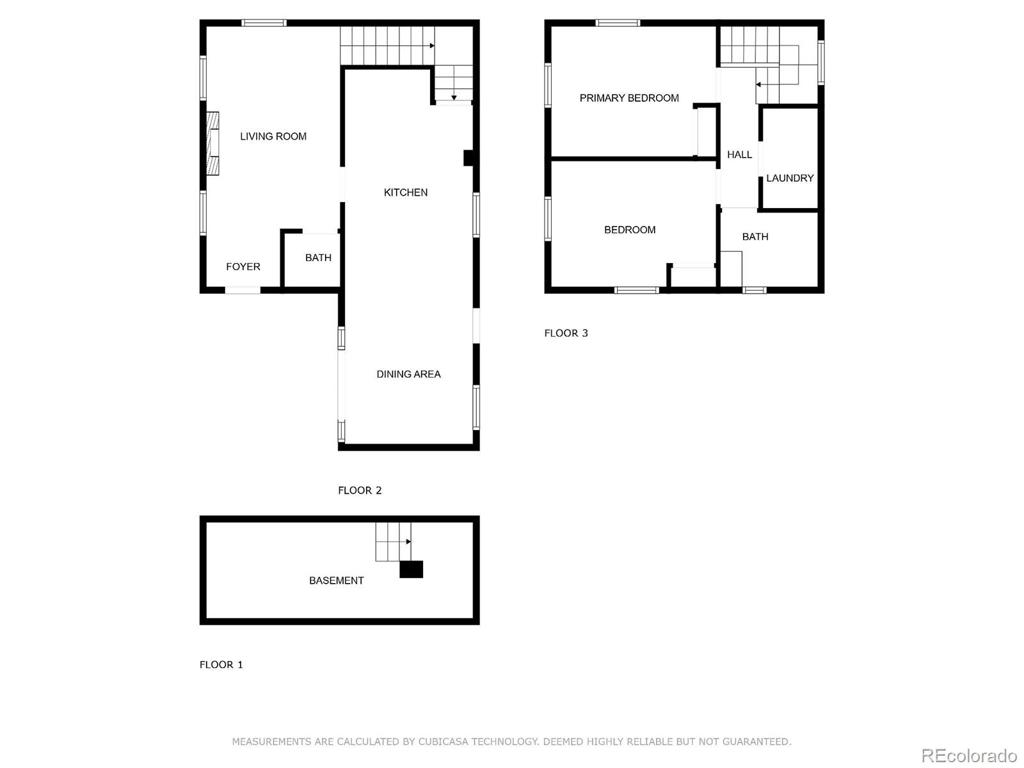
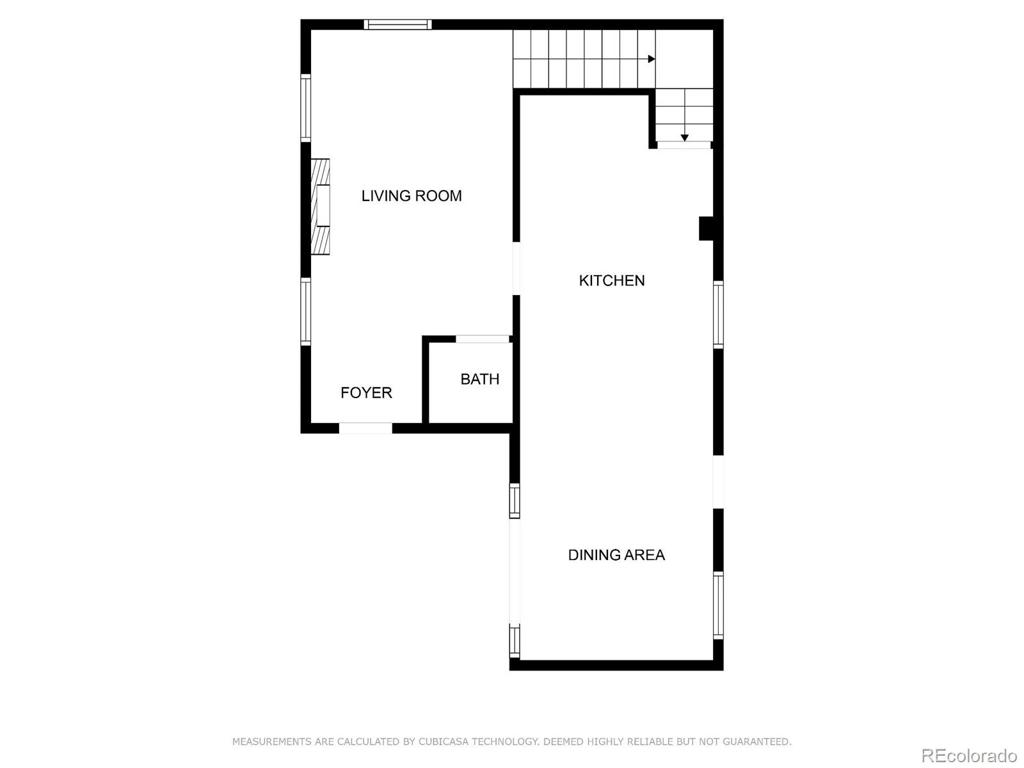
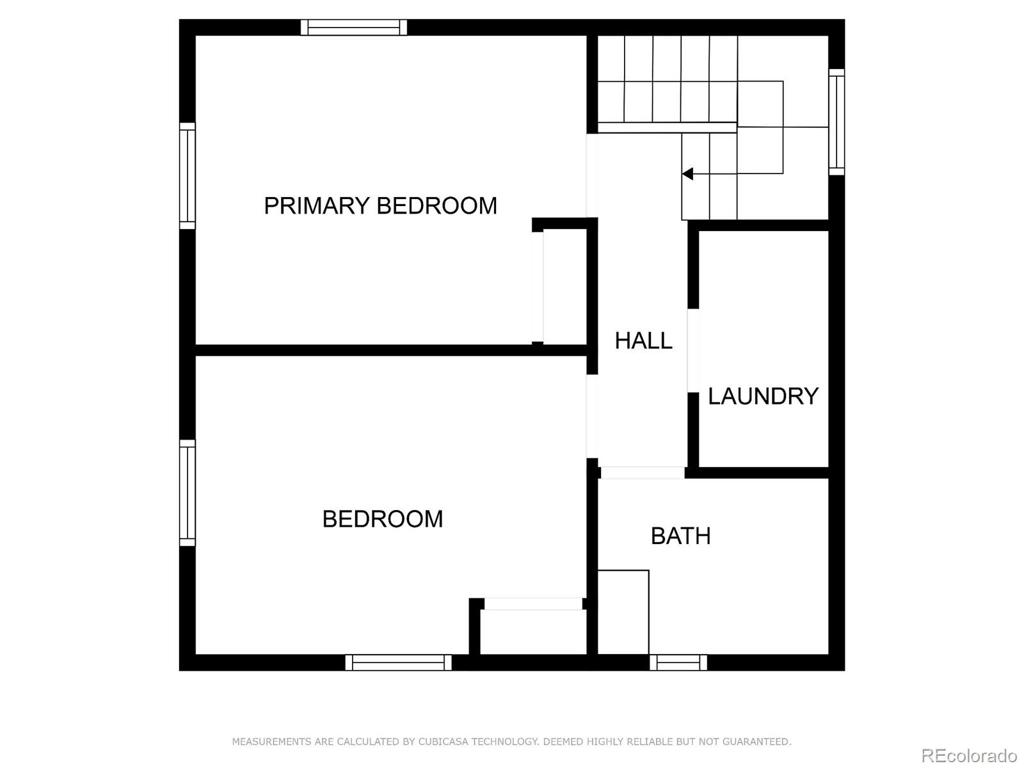
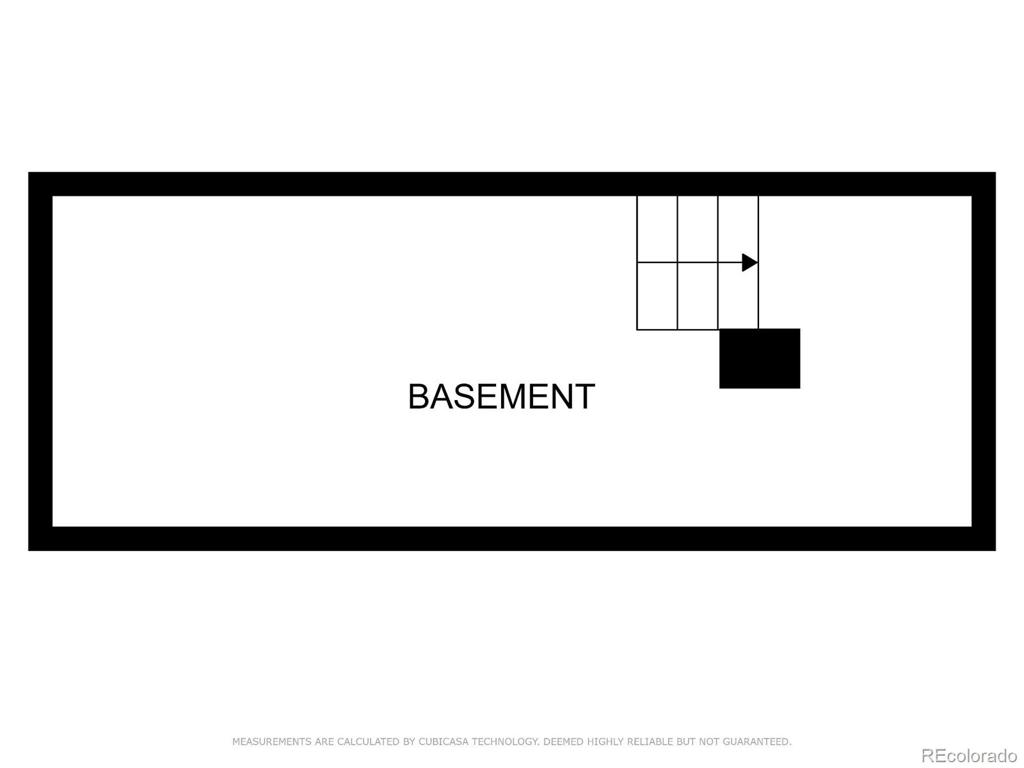


 Menu
Menu
 Schedule a Showing
Schedule a Showing

