4510 W 36th Avenue
Denver, CO 80212 — Denver county
Price
$649,000
Sqft
1091.00 SqFt
Baths
1
Beds
2
Description
My heart’s in the Highlands! Welcome to 4510 West 36th Avenue in the highly sought after Highlands neighborhood! This two bedroom plus office residence has historic charm and provides endless possibility for your building dreams. Whether you want to enjoy the current floor plan, redesign the interior or pop the top…with some TLC, you will be living in one of the hottest areas that Denver has to offer! Step inside to find a welcoming family room that seamlessly flows into your dining area, perfect for entertaining. The kitchen, complete with all appliances, offers plenty of counter space and cabinets, ensuring a delightful cooking experience. Walk down the hall where you will find two bedrooms plus an office! The primary bedroom provides ample room for your furniture, plus closet. The second bedroom, with two closets, is conveniently located next to the 3/4 bathroom. Continuing down the hallway, there's a functional laundry room with an included washer and dryer and a flex room that can be used as an office or exercise room. Enjoy the sunroom on the back side of the home where you can read a good book and drink your morning coffee. The backyard is perfect for evening cookouts and gardening. The quaint lot features a shed, a workshop and a two-car carport! Located in a prime spot, this home is close to everything you will need. Enjoy a short walk to popular restaurants and venues in the Highlands. There are parks, schools, trails, festivals year-round and so much more! Being so close to Downtown Denver, you can easily attend the city's sporting events and endless entertainment! Embrace the vibrant lifestyle of this neighborhood and enjoy a cozy home while experiencing everything Denver has to offer! This gem is waiting for your personal touches!
Property Level and Sizes
SqFt Lot
2890.00
Lot Features
Laminate Counters, No Stairs, Open Floorplan, Wired for Data
Lot Size
0.07
Basement
Crawl Space
Interior Details
Interior Features
Laminate Counters, No Stairs, Open Floorplan, Wired for Data
Appliances
Dishwasher, Disposal, Dryer, Microwave, Oven, Refrigerator, Washer
Laundry Features
In Unit
Electric
Evaporative Cooling
Flooring
Carpet, Parquet
Cooling
Evaporative Cooling
Heating
Hot Water
Exterior Details
Features
Garden, Private Yard
Sewer
Public Sewer
Land Details
Garage & Parking
Parking Features
Concrete
Exterior Construction
Roof
Composition
Construction Materials
Frame
Exterior Features
Garden, Private Yard
Window Features
Window Treatments
Builder Source
Public Records
Financial Details
Previous Year Tax
2483.00
Year Tax
2023
Primary HOA Fees
0.00
Location
Schools
Elementary School
Edison
Middle School
Strive Sunnyside
High School
North
Walk Score®
Contact me about this property
Doug James
RE/MAX Professionals
6020 Greenwood Plaza Boulevard
Greenwood Village, CO 80111, USA
6020 Greenwood Plaza Boulevard
Greenwood Village, CO 80111, USA
- (303) 814-3684 (Showing)
- Invitation Code: homes4u
- doug@dougjamesteam.com
- https://DougJamesRealtor.com
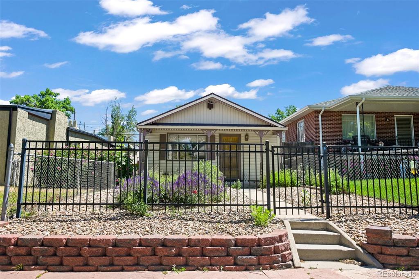
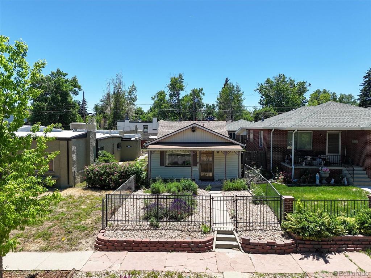
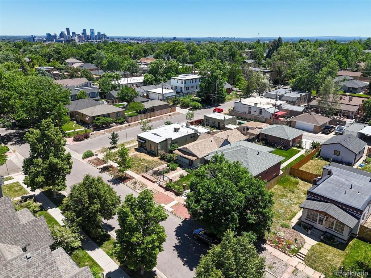
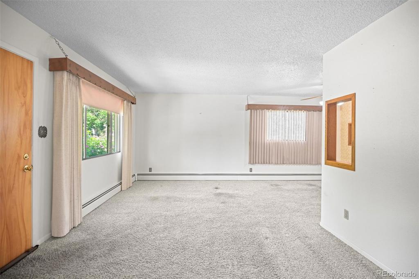
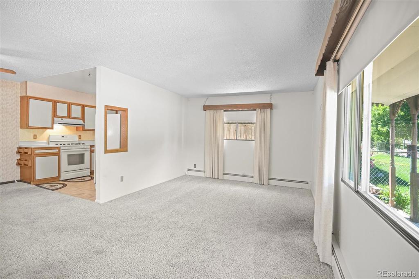
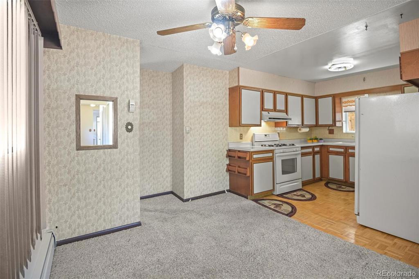
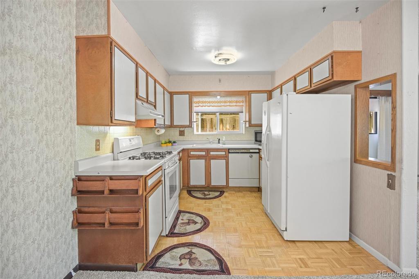
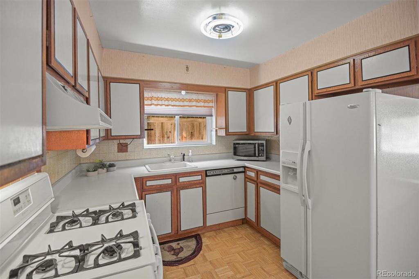
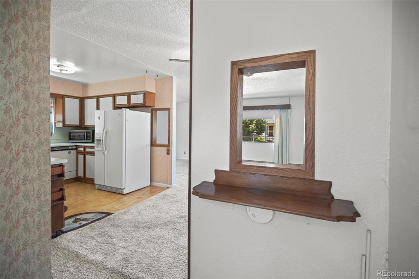
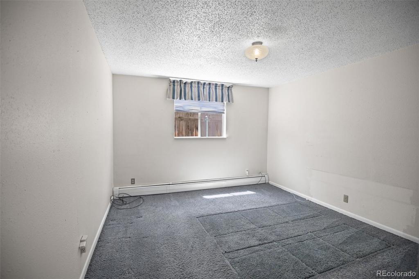
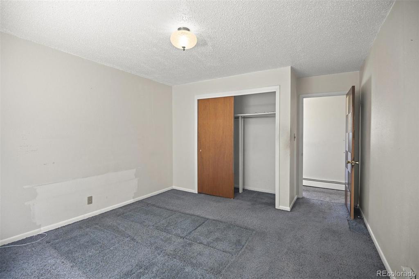
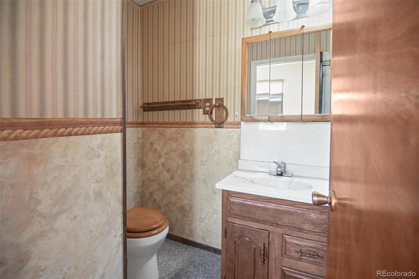
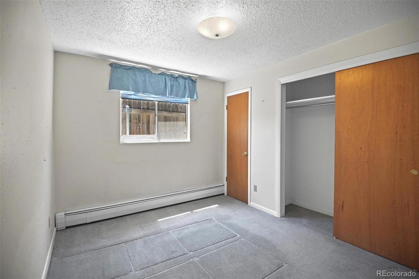
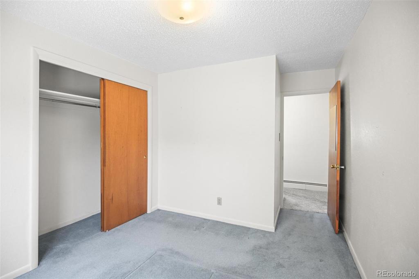
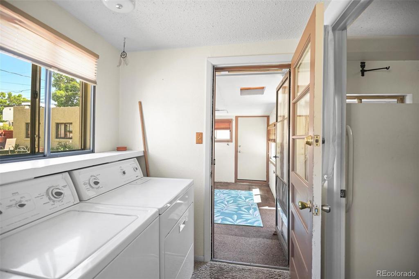
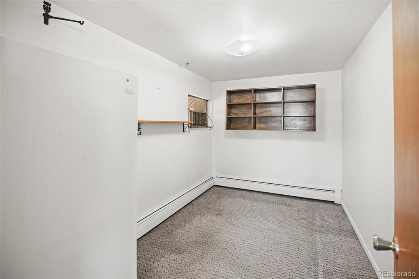
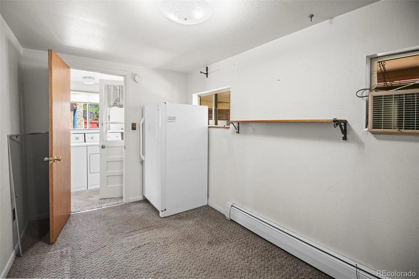
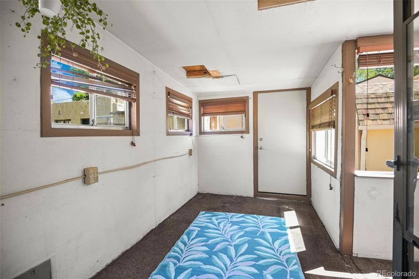
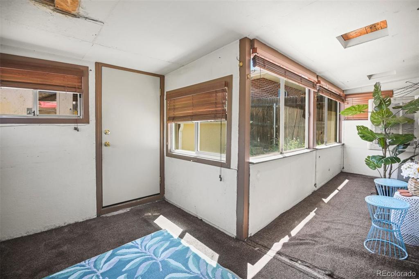
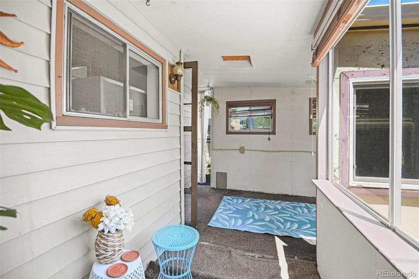
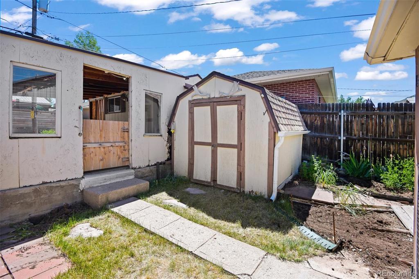
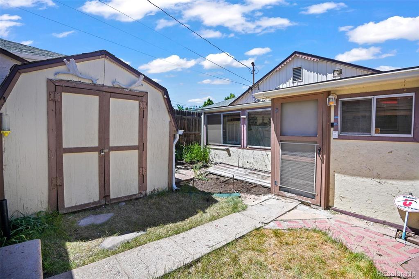
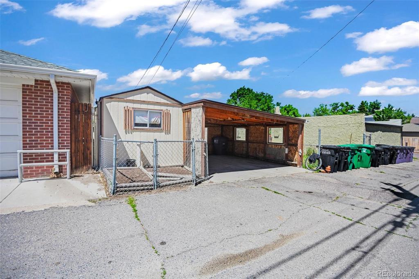
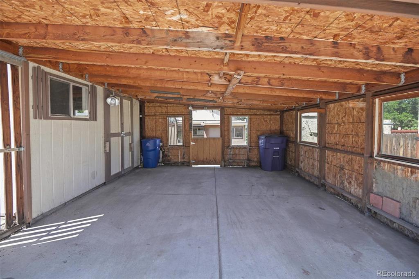
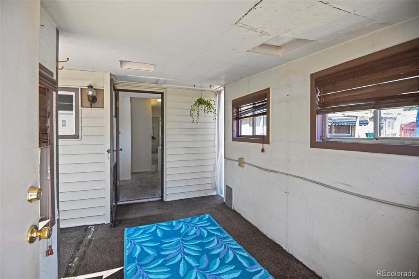
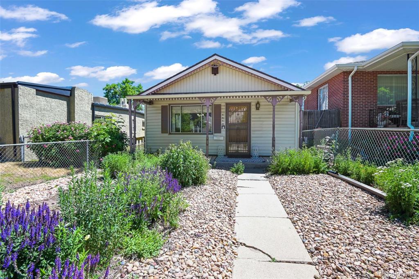
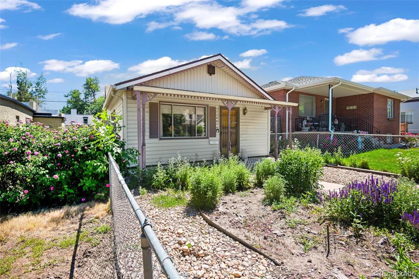
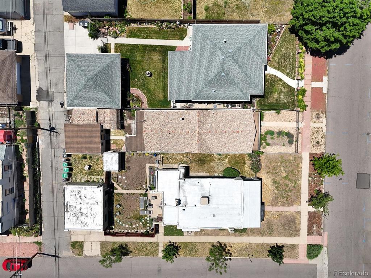
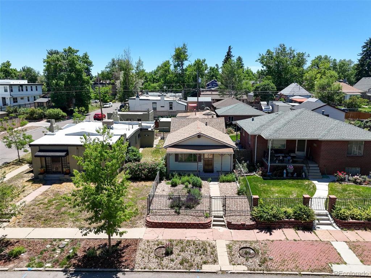
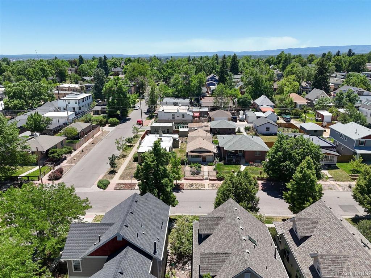
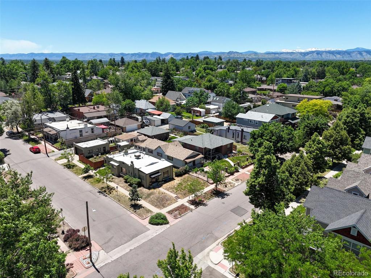
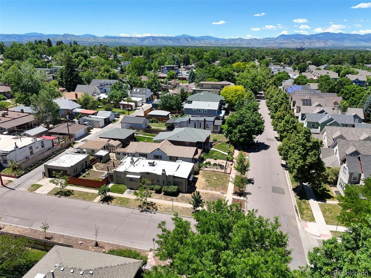


 Menu
Menu


