4401 W 31st Avenue
Denver, CO 80212 — Denver county
Price
$1,100,000
Sqft
2670.00 SqFt
Baths
3
Beds
5
Description
Back on market at an incredible price! Welcome to 4401 AND 4403 W 31st Ave an incredible opportunity for an income producing owner occupied property! Perched on a hill, this solid brick, impeccably maintained, MID MOD ENTIRE DUPLEX is just 5 blocks to Sloans Lake in the coveted West Highland
neighborhood! This one owner complex offers not just one, but three income-generating units, making it a lucrative
addition to your portfolio or a money making primary residence! Each unit boasts mid century charm, featuring spacious
layouts and abundant natural light throughout. The solidly built, impeccably maintained property ensures durability and low
maintenance for years to come! One of the highlights of this property is the oversized two-car garage, offering ample
parking space for tenants or potential additional rental income. Situated in the highly sought-after West Highland, Sloan’s
Lake neighborhood, residents will enjoy the convenience of nearby shops, restaurants and entertainment options, all within
walking distance. Hogshead Brewery, Slo-Hi Coffee and Bikes, Leroy’s Bagels, etc are only a quick 2 blocks to the south!
Head a little and North and you’ll hit Highlands Square, Sprouts AND the vibrant Tennyson District. With breathtaking mountain
views as a backdrop, you will be treated to a picturesque setting that's sure to impress! This is more than just an income
property; it's an opportunity to invest in one of Denver's most desirable neighborhoods while enjoying steady cash flow.
Don't miss your chance to own a piece of the vibrant Highlands community. This multi-generational 3 unit including a mother in law apartment property is located on the corner of 31st and Tennyson w driveway and garage just to the north facing Tennyson.
Property Level and Sizes
SqFt Lot
6300.00
Lot Features
Built-in Features, Eat-in Kitchen, In-Law Floor Plan, Utility Sink, Walk-In Closet(s), Wet Bar
Lot Size
0.14
Basement
Exterior Entry, Finished, Interior Entry, Partial, Walk-Out Access
Interior Details
Interior Features
Built-in Features, Eat-in Kitchen, In-Law Floor Plan, Utility Sink, Walk-In Closet(s), Wet Bar
Appliances
Dryer, Oven, Range, Refrigerator, Washer
Laundry Features
In Unit
Electric
Central Air
Flooring
Carpet, Laminate, Tile, Wood
Cooling
Central Air
Heating
Forced Air
Exterior Details
Water
Public
Sewer
Public Sewer
Land Details
Road Frontage Type
Public
Road Responsibility
Public Maintained Road
Road Surface Type
Paved
Garage & Parking
Parking Features
Concrete
Exterior Construction
Roof
Composition
Construction Materials
Brick
Security Features
Carbon Monoxide Detector(s), Security Entrance, Smoke Detector(s)
Financial Details
Previous Year Tax
3215.00
Year Tax
2022
Primary HOA Fees
0.00
Location
Schools
Elementary School
Edison
Middle School
Skinner
High School
North
Walk Score®
Contact me about this property
Doug James
RE/MAX Professionals
6020 Greenwood Plaza Boulevard
Greenwood Village, CO 80111, USA
6020 Greenwood Plaza Boulevard
Greenwood Village, CO 80111, USA
- (303) 814-3684 (Showing)
- Invitation Code: homes4u
- doug@dougjamesteam.com
- https://DougJamesRealtor.com
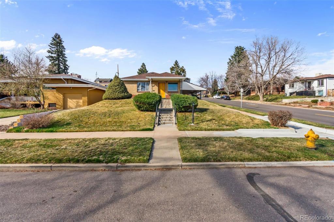
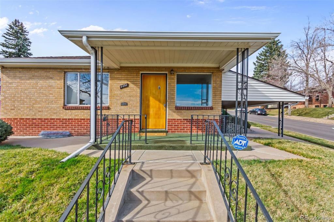
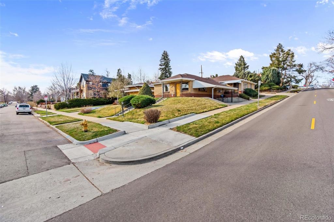
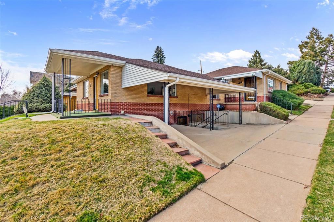
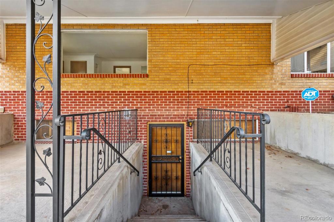
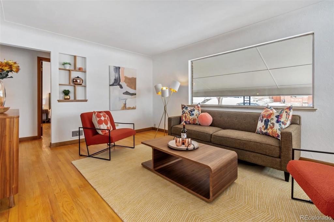
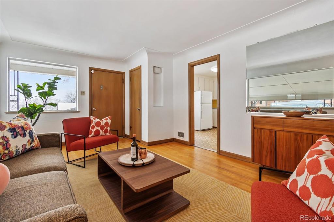
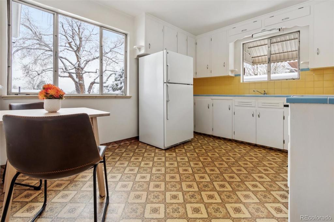
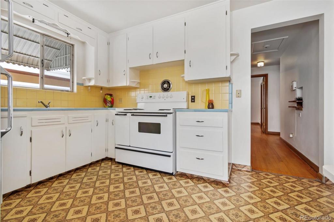
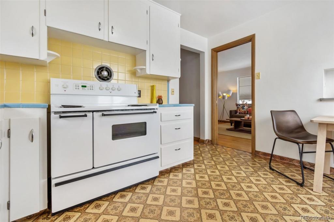
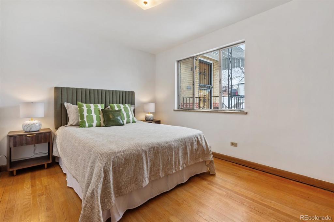
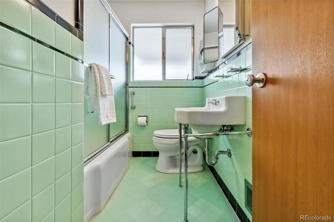
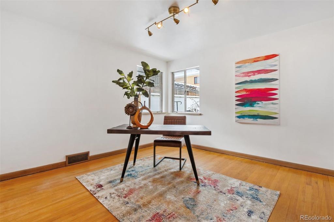
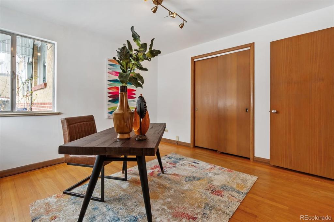
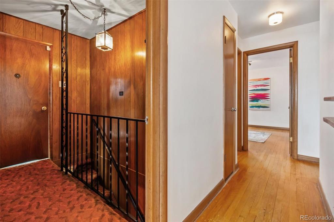
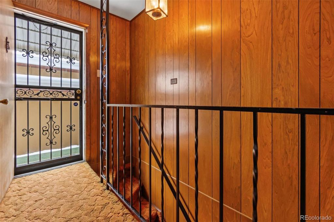
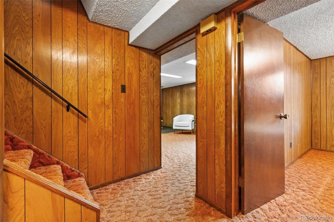
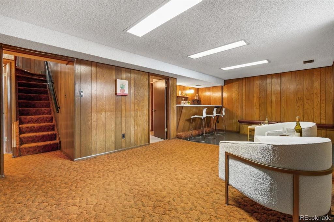
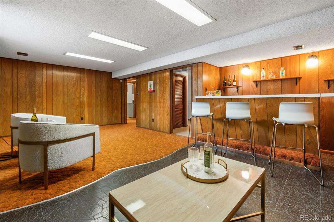
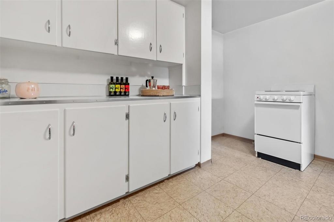
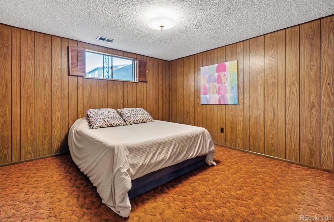
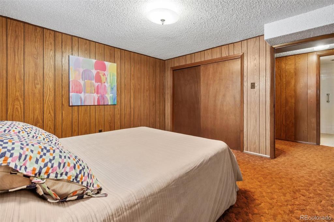
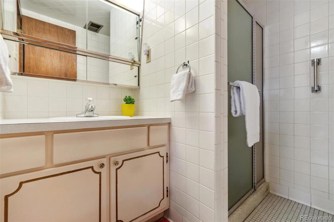
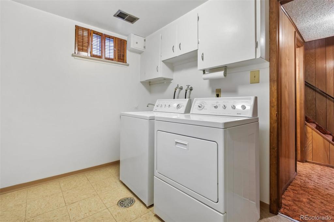
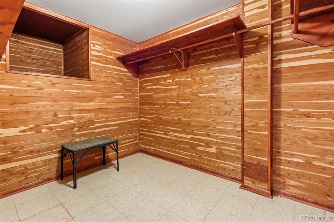
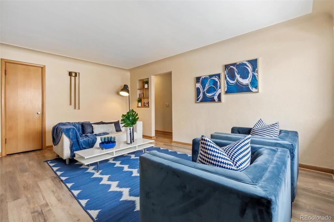
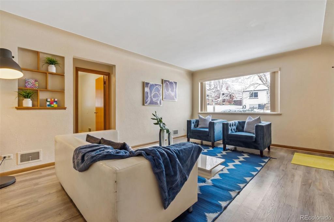
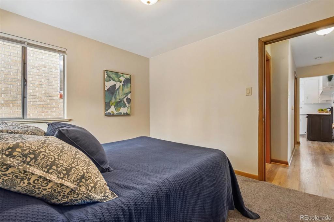
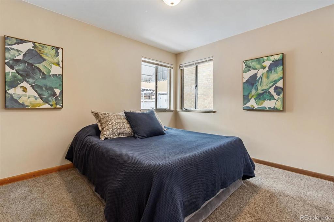
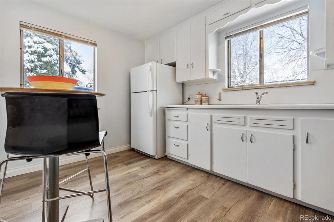
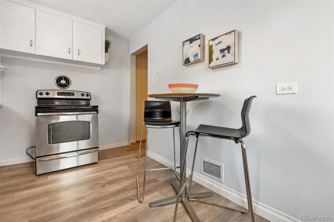
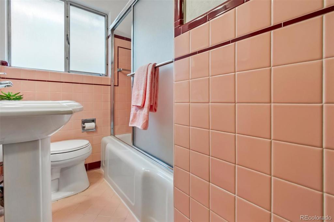
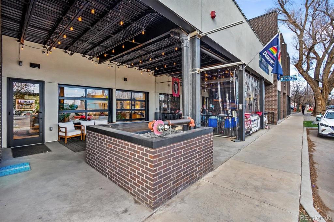
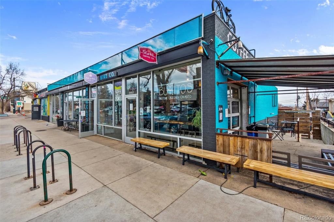
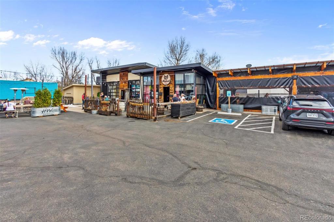
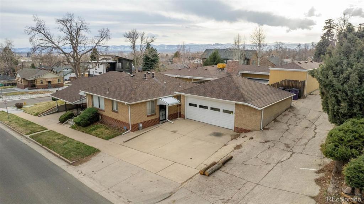
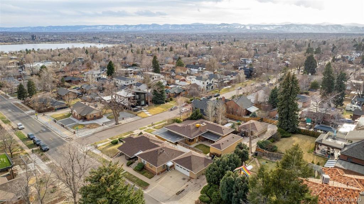
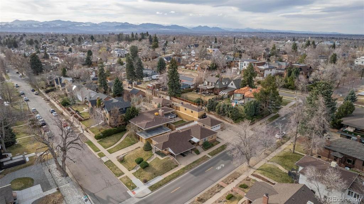
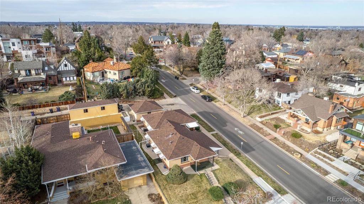
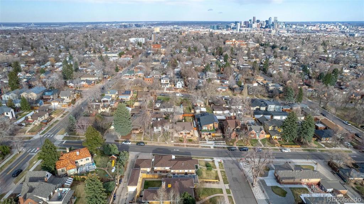
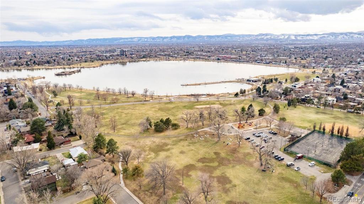
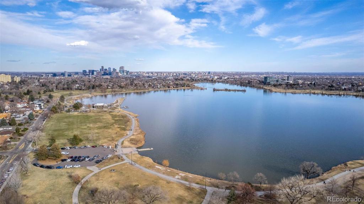
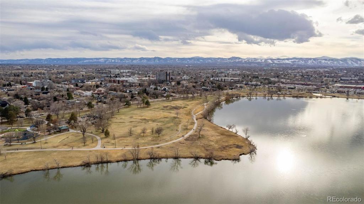
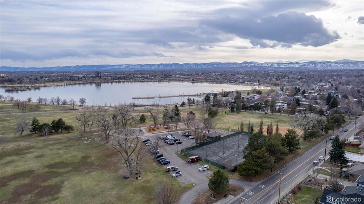
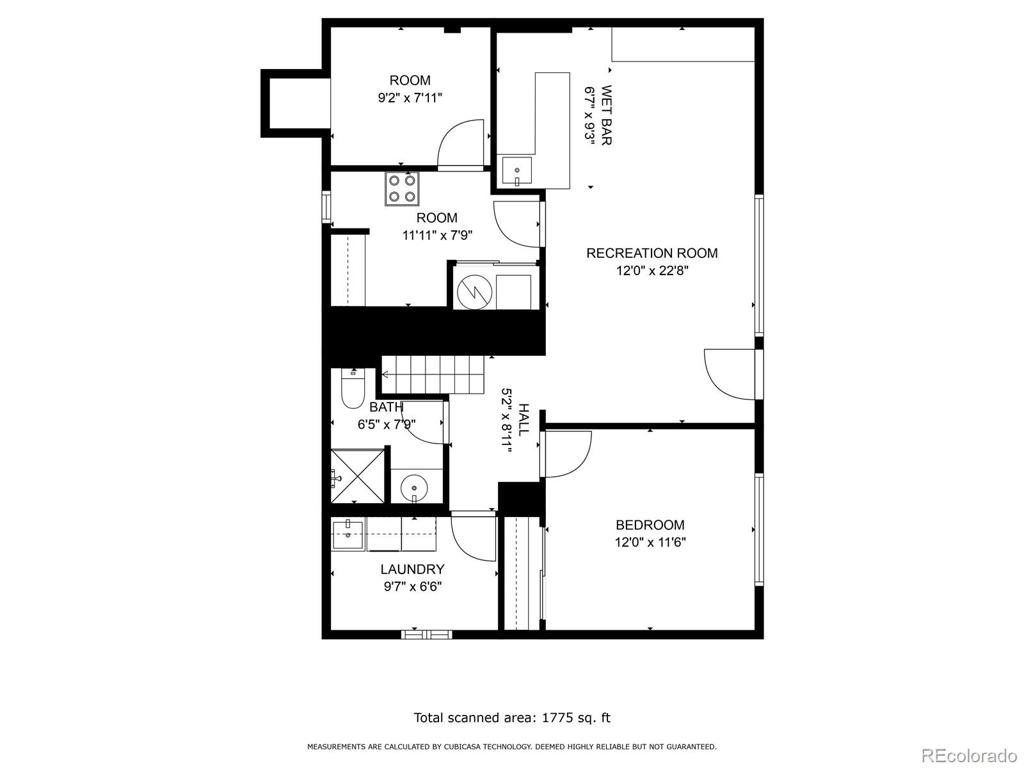
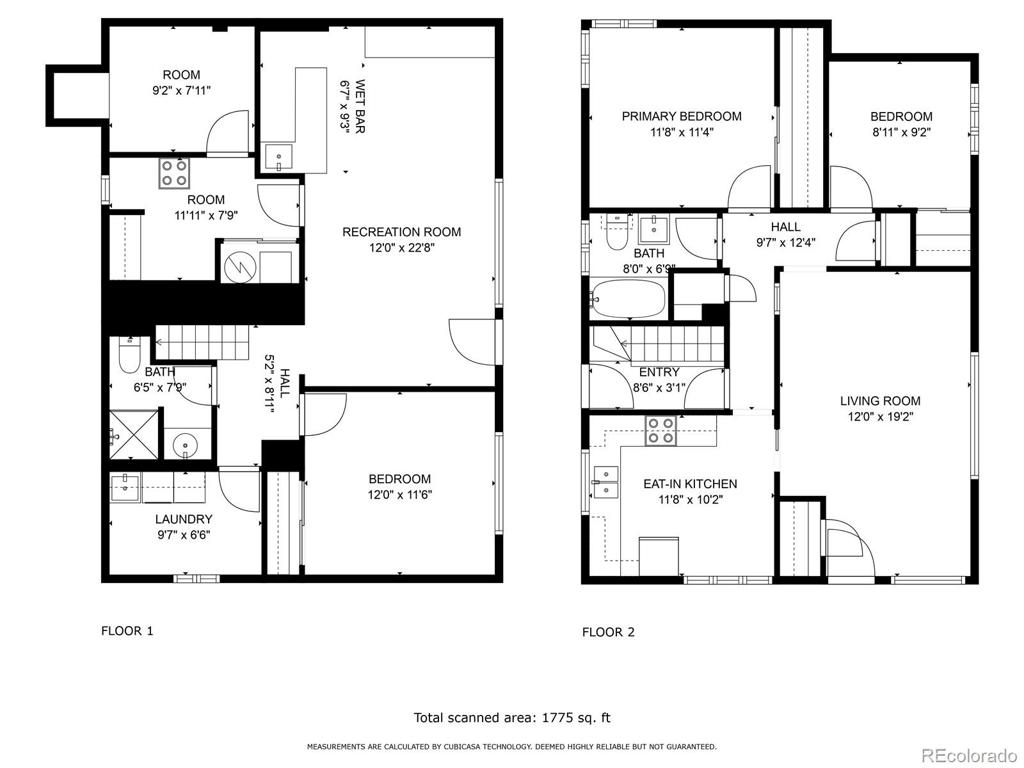
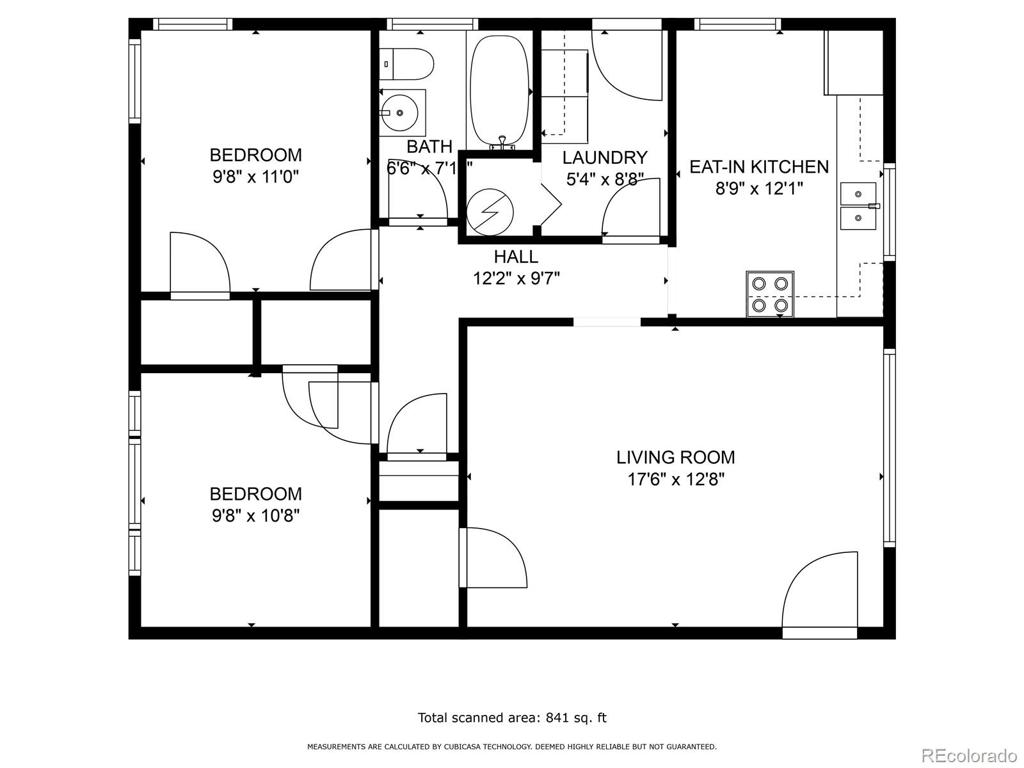
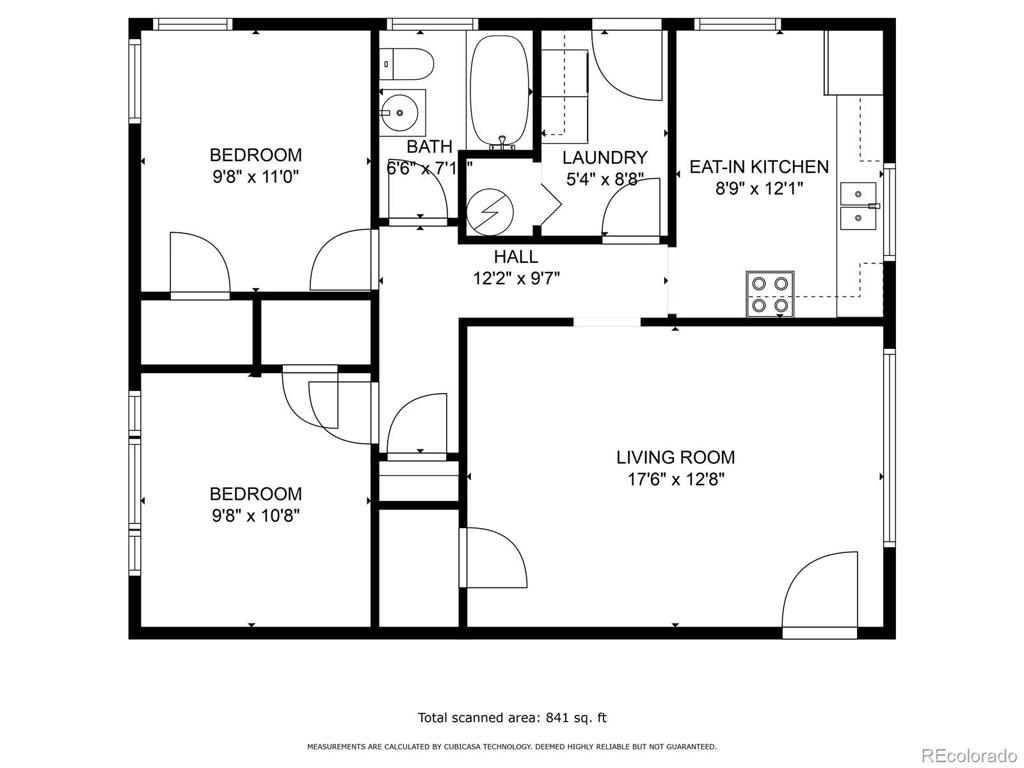
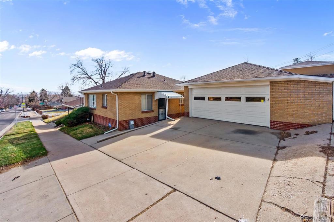
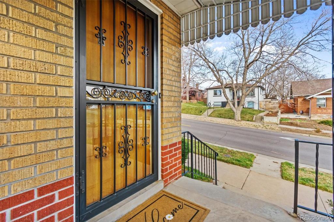


 Menu
Menu


