3311 W Clyde Place
Denver, CO 80211 — Denver county
Price
$925,000
Sqft
2219.00 SqFt
Baths
2
Beds
3
Description
Handsome, Time-Honored Highland Bungalow featuring classic appointments paired with modern updates. Stately curb appeal welcomes you in with the generous front porch perfect for enjoying summer evenings. Extra wide living room | great room makes for impressive entertainment space and showcases fireplace flanked with built ins. Gentle nods to vintage character throughout with period trim and large windows. Dining room is large enough to host your friends and family for dinner parties. Rich wood floors and bright white walls sing the praises of light and bright throughout! Vintage vibes in the kitchen with groovy art deco sink and metal cabinets, paired with brand new gas stove and stainless steel refrigerator. 2 Primary Suites. Main floor Primary Suite is spacious and airy with high ceilings. Main floor suite opens onto a charming en-suite bathroom with soaking tub and attractive vintage jeweled tile floor. The second bedroom on main level is staged as an office and is captivating with two walls of windows to let the light in while you work from home. Second story Primary Suite hosts an open concept, interesting angles, natural light and reading area. Enjoy the spacious updated bath adorned with a large soaking tub. Basement delivers plenty of storage in the large utility room with new systems. media room, music room, or hobby space also features a walk-in wine cellar awaiting your collection. Large laundry room makes doing laundry a breeze. Captivating outdoor space with lots of grass for your pup, gardening, or playing! Enjoy the back patio with pergola and outdoor kitchen set up, you will be the host or hostess with the mostest for the summer season! Out the door to all of your favorite spots in Highlands Square and Tennyson! New HVAC. See it today!
Property Level and Sizes
SqFt Lot
6250.00
Lot Features
Built-in Features, Primary Suite
Lot Size
0.14
Basement
Full
Interior Details
Interior Features
Built-in Features, Primary Suite
Appliances
Dryer, Oven, Range, Refrigerator, Washer
Laundry Features
In Unit
Electric
Central Air
Flooring
Carpet, Wood
Cooling
Central Air
Heating
Forced Air
Fireplaces Features
Living Room
Exterior Details
Features
Private Yard
Patio Porch Features
Front Porch,Patio
Water
Public
Sewer
Public Sewer
Land Details
PPA
6607142.86
Garage & Parking
Parking Spaces
1
Exterior Construction
Roof
Composition
Construction Materials
Brick
Architectural Style
Bungalow
Exterior Features
Private Yard
Builder Source
Public Records
Financial Details
PSF Total
$416.85
PSF Finished
$433.26
PSF Above Grade
$672.73
Previous Year Tax
3163.00
Year Tax
2021
Primary HOA Fees
0.00
Location
Schools
Elementary School
Edison
Middle School
Skinner
High School
North
Walk Score®
Contact me about this property
Doug James
RE/MAX Professionals
6020 Greenwood Plaza Boulevard
Greenwood Village, CO 80111, USA
6020 Greenwood Plaza Boulevard
Greenwood Village, CO 80111, USA
- (303) 814-3684 (Showing)
- Invitation Code: homes4u
- doug@dougjamesteam.com
- https://DougJamesRealtor.com
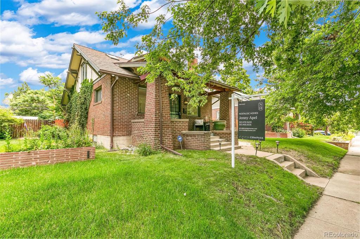
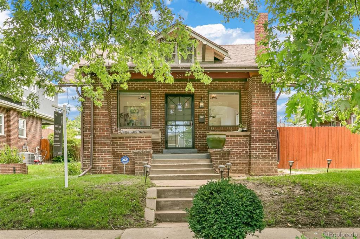
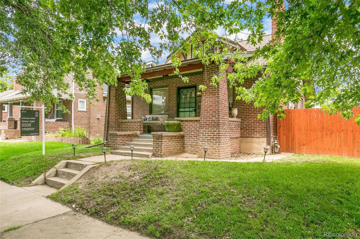
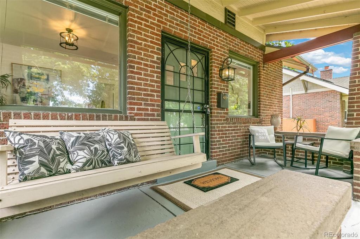
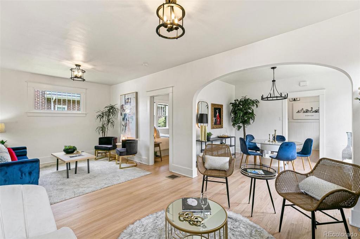
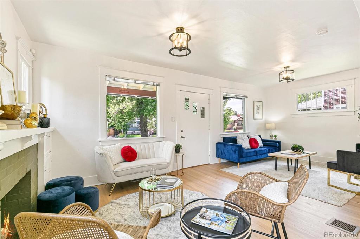
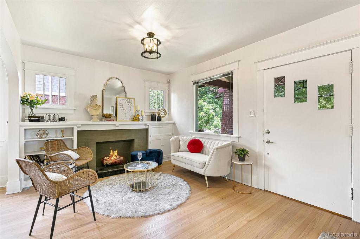
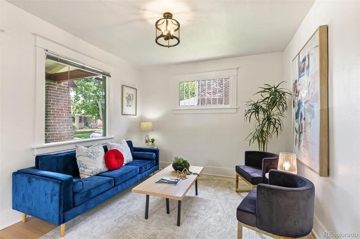
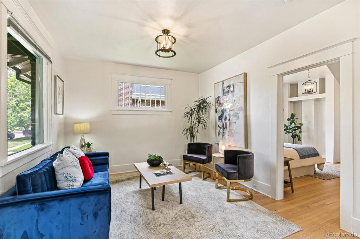
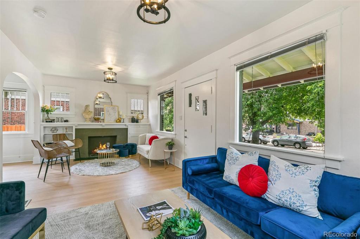
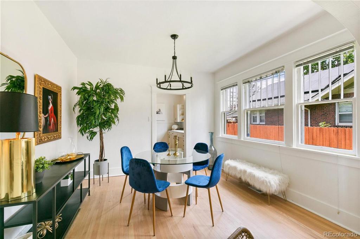
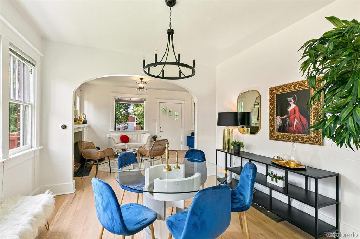
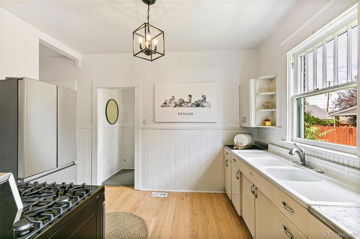
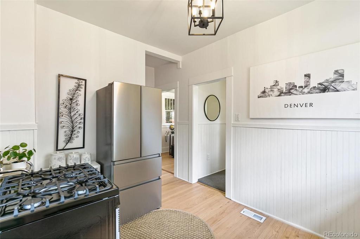
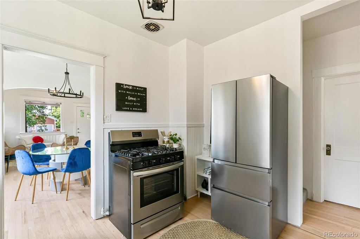
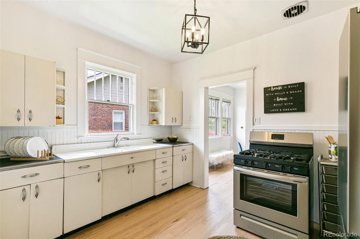
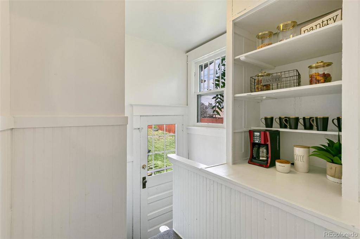
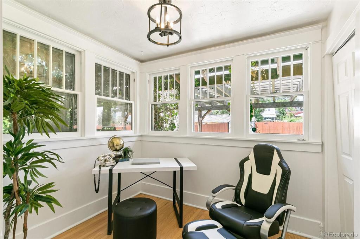
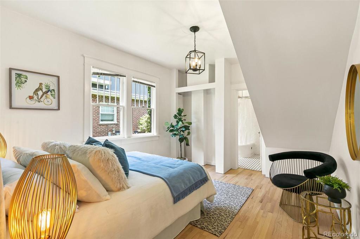
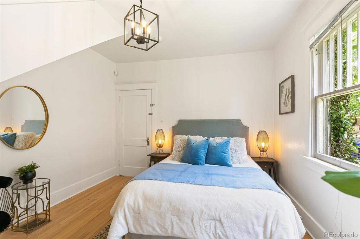
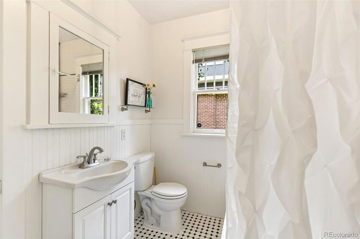
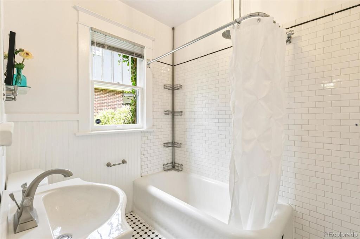
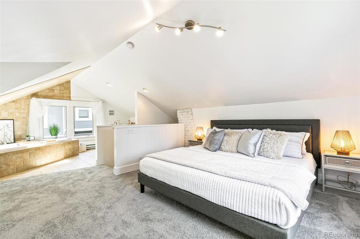
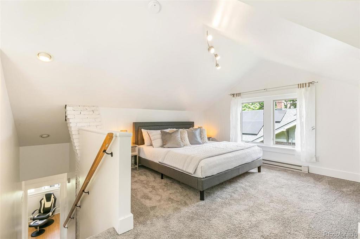
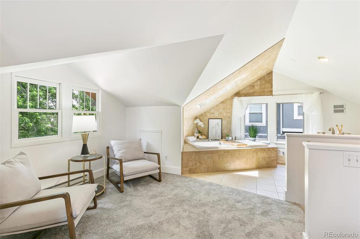
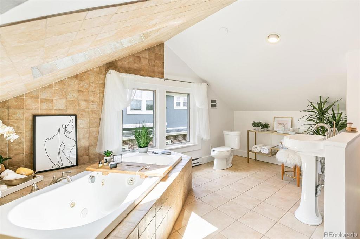
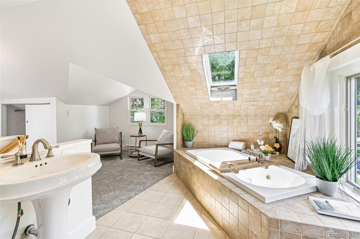
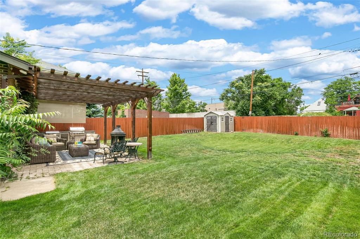
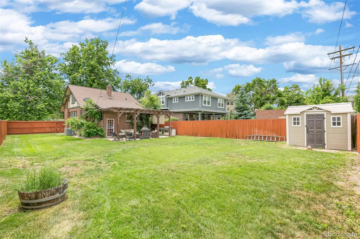
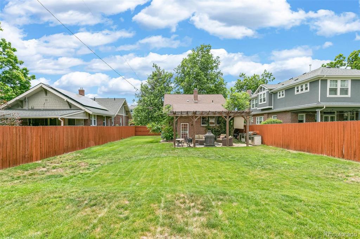
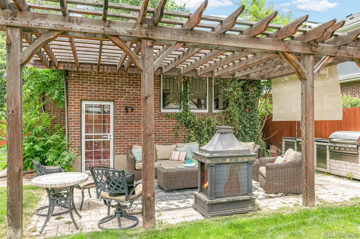
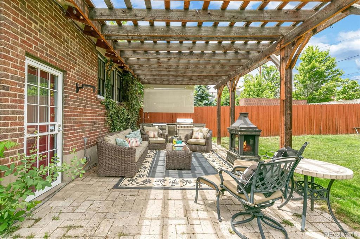
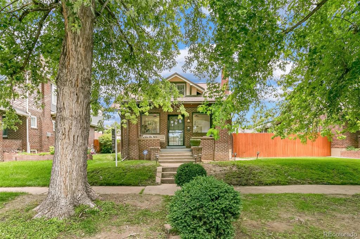
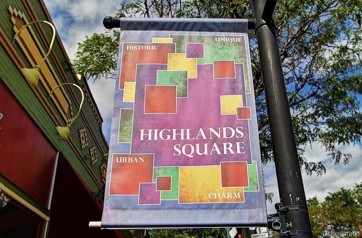
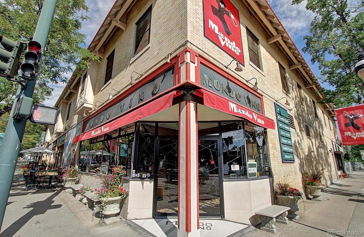
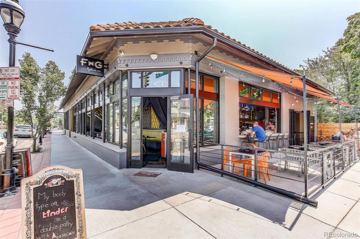
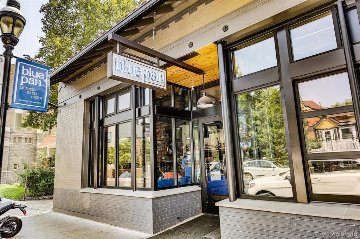
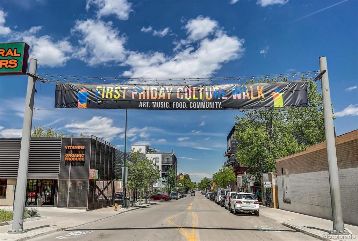
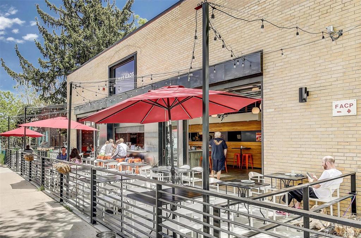
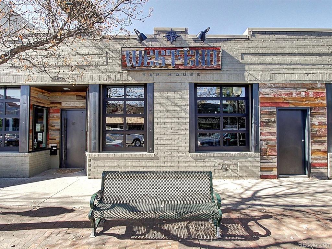


 Menu
Menu
 Schedule a Showing
Schedule a Showing

