2637 W 23rd Avenue
Denver, CO 80211 — Denver county
Price
$1,500,000
Sqft
3817.00 SqFt
Baths
5
Beds
4
Description
Welcome to urban living at its finest! This contemporary single-family home exudes sophistication and functionality in every detail.
Step inside and discover the perfect blend of modern design and urban convenience. With an Accessory Dwelling Unit (ADU), this home offers versatility and potential rental income. $3-5k/month for actively managed AirBnb in the ADU! Enjoy the luxury of dual primary suites, providing ample space and privacy for all residents. Ascend to the rooftop deck and take in breathtaking views of the city skyline, an ideal setting for entertaining or unwinding after a long day. Inside, a spacious loft area offers endless possibilities, whether as a home office or additional living space. The detached garage provides convenience and security in the heart of the city. Prepare to be impressed by the gourmet kitchen featuring sleek quartz countertops, an eat-at island, and top-of-the-line appliances. The formal office space off the entry offers a quiet retreat for work or study. Unwind in the lavish dual five-piece primary bathrooms, complete with contemporary finishes and a spa-like ambiance. The huge walk-in closets provide ample storage for all your wardrobe needs. Step outside to the zero-scaped patio, a low-maintenance oasis perfect for outdoor gatherings or quiet relaxation. With a guest bedroom on the upper level, this home effortlessly accommodates visitors or extended family. Located near Jefferson Park and the 23rd Ave access into Downtown Denver for convenient biking or scooter rides over I-25. Close access as well to shops and restaurants in the Highlands and Empower Field at Mile High! Experience the epitome of urban luxury in this meticulously crafted home, where every detail has been thoughtfully designed for modern living. Don't miss your opportunity to make this urban retreat your own!
Property Level and Sizes
SqFt Lot
3414.00
Lot Features
Built-in Features, Eat-in Kitchen, Entrance Foyer, Five Piece Bath, High Ceilings, In-Law Floor Plan, Kitchen Island, Open Floorplan, Primary Suite, Quartz Counters, Smart Thermostat, Smoke Free, Walk-In Closet(s), Wet Bar, Wired for Data
Lot Size
0.08
Foundation Details
Concrete Perimeter, Structural
Basement
Crawl Space, Sump Pump
Common Walls
No Common Walls
Interior Details
Interior Features
Built-in Features, Eat-in Kitchen, Entrance Foyer, Five Piece Bath, High Ceilings, In-Law Floor Plan, Kitchen Island, Open Floorplan, Primary Suite, Quartz Counters, Smart Thermostat, Smoke Free, Walk-In Closet(s), Wet Bar, Wired for Data
Appliances
Bar Fridge, Dishwasher, Disposal, Microwave, Oven, Range, Range Hood, Refrigerator, Tankless Water Heater
Laundry Features
In Unit
Electric
Central Air, Other
Flooring
Tile, Wood
Cooling
Central Air, Other
Heating
Baseboard, Electric, Forced Air
Fireplaces Features
Gas, Living Room
Exterior Details
Features
Balcony, Gas Valve, Lighting, Private Yard
Lot View
City, Mountain(s)
Water
Public
Sewer
Public Sewer
Land Details
Road Responsibility
Public Maintained Road
Road Surface Type
Alley Paved, Paved
Garage & Parking
Parking Features
Dry Walled, Finished, Insulated Garage, Oversized
Exterior Construction
Roof
Architecural Shingle
Construction Materials
Brick, Frame
Exterior Features
Balcony, Gas Valve, Lighting, Private Yard
Security Features
Carbon Monoxide Detector(s), Smart Locks
Financial Details
Previous Year Tax
8379.00
Year Tax
2023
Primary HOA Fees
0.00
Location
Schools
Elementary School
Brown
Middle School
Lake
High School
North
Walk Score®
Contact me about this property
Doug James
RE/MAX Professionals
6020 Greenwood Plaza Boulevard
Greenwood Village, CO 80111, USA
6020 Greenwood Plaza Boulevard
Greenwood Village, CO 80111, USA
- (303) 814-3684 (Showing)
- Invitation Code: homes4u
- doug@dougjamesteam.com
- https://DougJamesRealtor.com
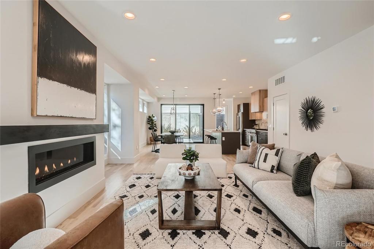
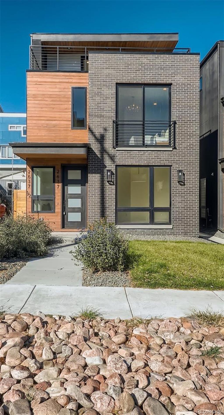
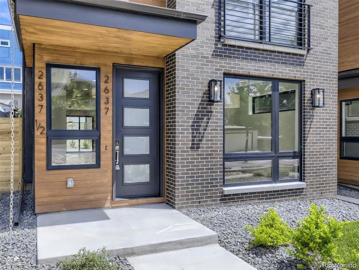
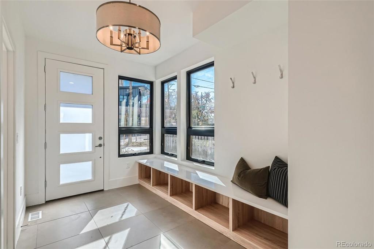
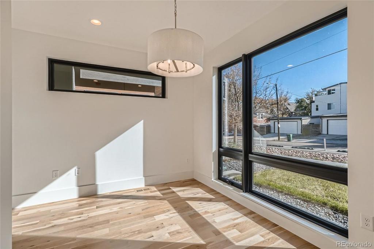
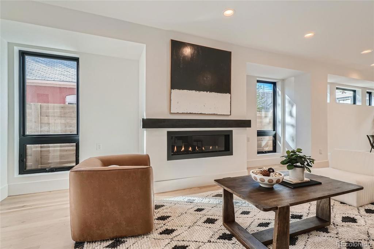
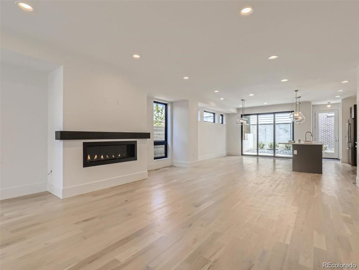
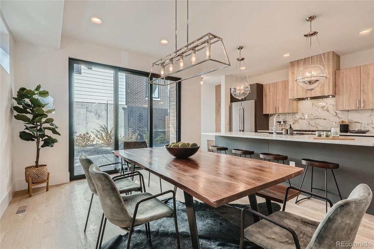
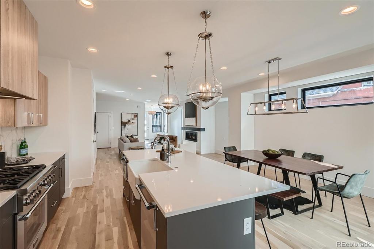
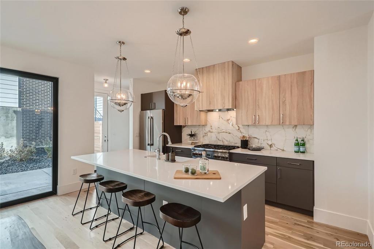
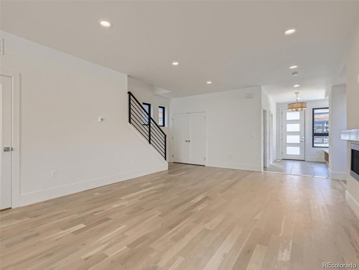
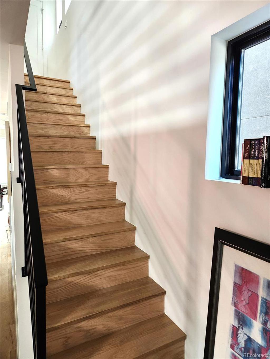
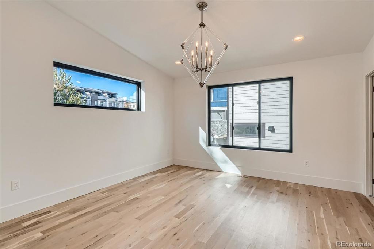
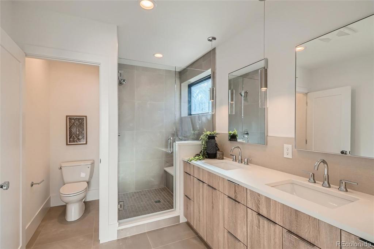
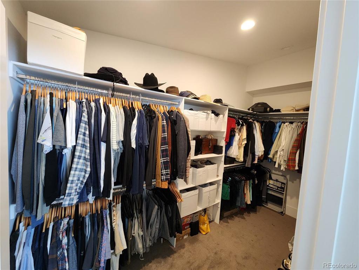
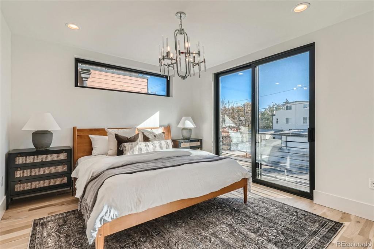
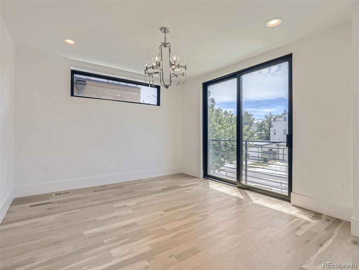
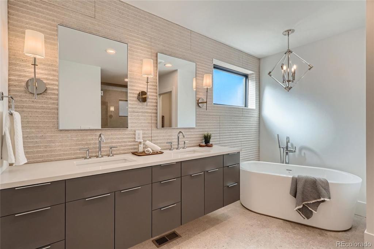
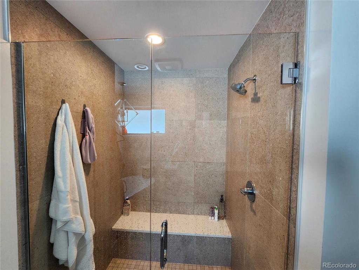
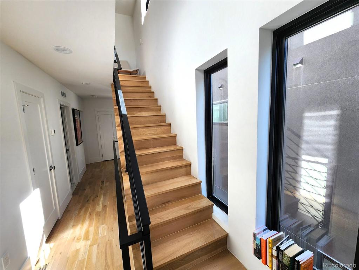
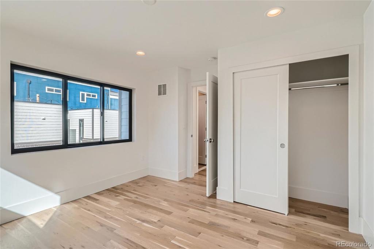
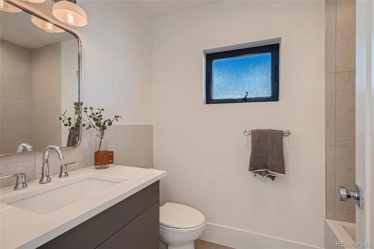
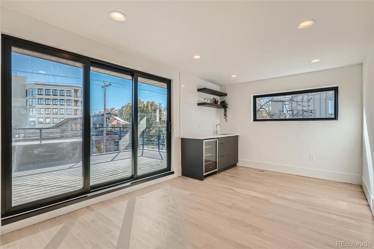
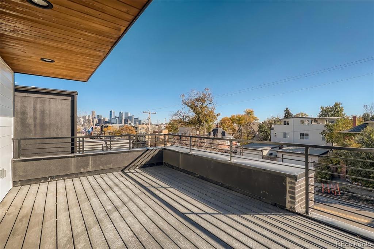
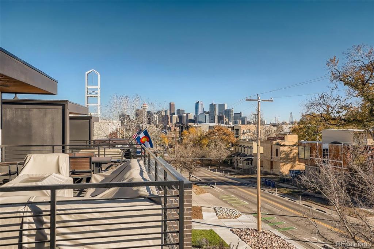
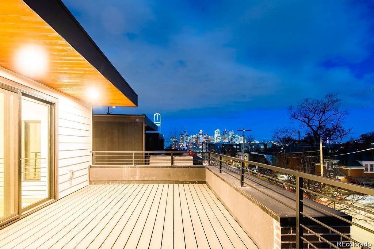
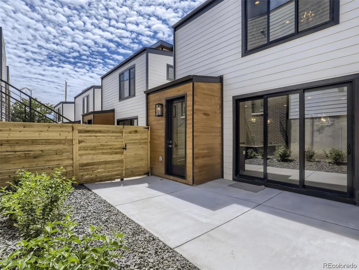
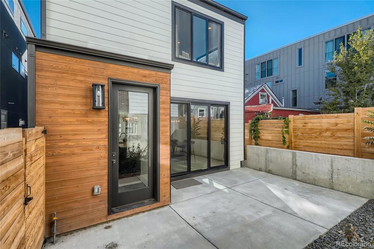
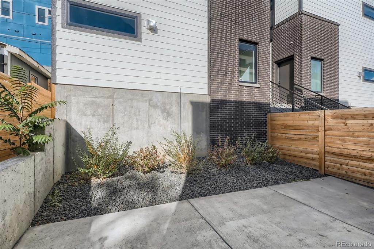
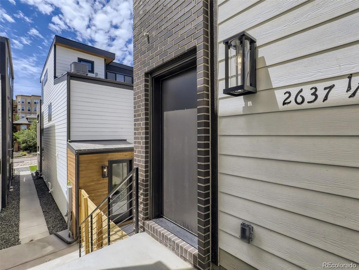
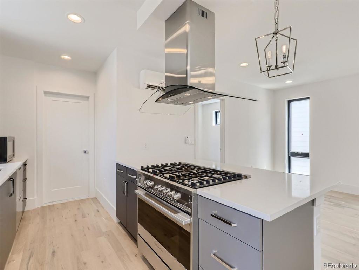
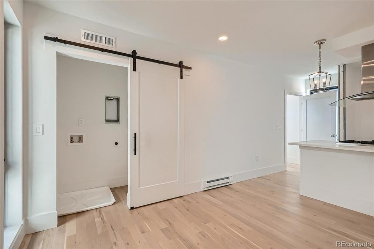
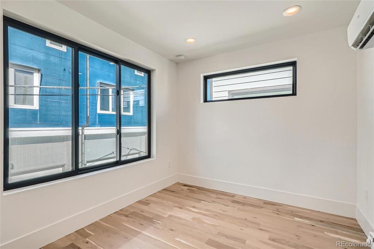
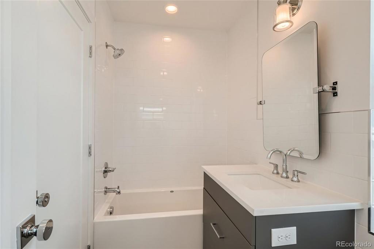
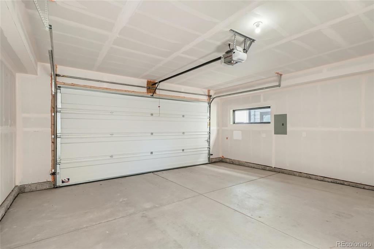
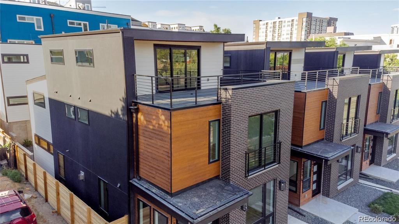
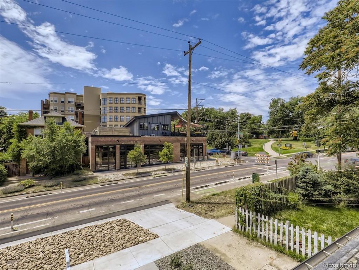
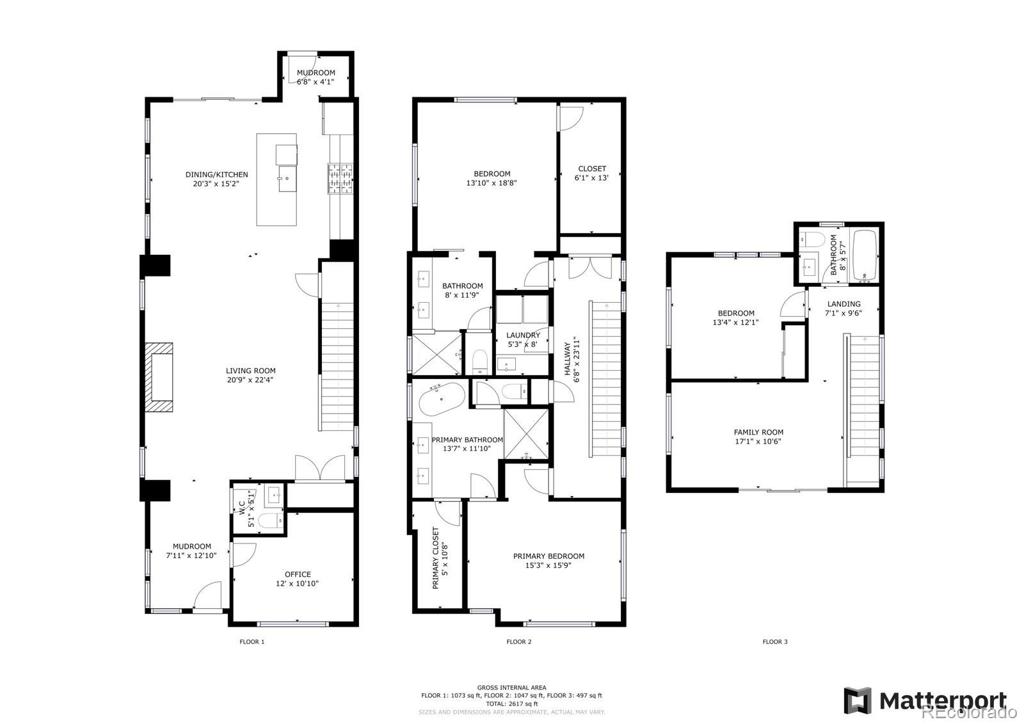


 Menu
Menu
 Schedule a Showing
Schedule a Showing

