2323 King Street
Denver, CO 80211 — Denver county
Price
$865,000
Sqft
1780.00 SqFt
Baths
2
Beds
2
Description
Welcome to your dream Victorian home nestled in the charming neighborhood of Sloans Lake! This meticulously maintained beauty boasts an enchanting blend of original features and modern elegance. Step inside to discover the allure of hardwood flooring adorning the main floor, complemented by an inviting fireplace that can be enjoyed for cozy Colorado evenings. The main level includes both formal and casual living spaces, ideal for entertaining guests or enjoying quiet evenings with loved ones. A dining room adorned with original built-in shelving sets the stage for gatherings. The remodeled kitchen has stainless steel appliances, a charming eat-in breakfast nook, and walk-in pantry. A dedicated laundry room and mudroom area offer convenience and organization with a utility sink and storage. Upstairs you will find two bedrooms, accompanied by a luxurious 5-piece bathroom, and two walk-in closets providing ample storage. Step outside to your private oasis, where you will find a stamped concrete patio with multiple seating areas, bistro lights, and a gas fire pit perfect for alfresco gatherings. A separate office connected to the detached garage offers a tranquil workspace complete with shelving, a built-in desk, and an AC unit for year-round comfort. The garage itself boasts abundant storage shelving, an EV charger, cabinetry, and two sheds attached on the exterior, catering to all storage needs. This home is not just beautiful; it's functional and ready with recent upgrades including a new roof (2020), new furnace, and central AC (2023), as well as modern amenities like Amcrest security cameras and newer windows (2006). Conveniently located near Sloans Lake and the Highlands with easy access to I-25, this Victorian gem seamlessly blends classic charm with contemporary living for the ultimate lifestyle experience. Don't miss your chance to make this your forever home!
Property Level and Sizes
SqFt Lot
6270.00
Lot Features
Built-in Features, Ceiling Fan(s), Eat-in Kitchen, Entrance Foyer, Five Piece Bath, High Ceilings, High Speed Internet, Pantry, Quartz Counters, Smoke Free, Utility Sink, Walk-In Closet(s)
Lot Size
0.14
Basement
Crawl Space
Interior Details
Interior Features
Built-in Features, Ceiling Fan(s), Eat-in Kitchen, Entrance Foyer, Five Piece Bath, High Ceilings, High Speed Internet, Pantry, Quartz Counters, Smoke Free, Utility Sink, Walk-In Closet(s)
Appliances
Dishwasher, Disposal, Dryer, Gas Water Heater, Microwave, Oven, Range, Range Hood, Refrigerator, Washer
Electric
Central Air
Flooring
Carpet, Tile, Wood
Cooling
Central Air
Heating
Forced Air
Fireplaces Features
Insert, Living Room, Wood Burning
Utilities
Cable Available, Electricity Connected, Natural Gas Connected
Exterior Details
Features
Fire Pit, Garden, Lighting, Private Yard
Water
Public
Sewer
Public Sewer
Land Details
Road Frontage Type
Public
Road Surface Type
Paved
Garage & Parking
Parking Features
Electric Vehicle Charging Station(s), Exterior Access Door, Finished, Floor Coating, Oversized, Storage
Exterior Construction
Roof
Composition
Construction Materials
Brick, Wood Siding
Exterior Features
Fire Pit, Garden, Lighting, Private Yard
Window Features
Window Coverings
Security Features
Carbon Monoxide Detector(s), Security System, Smart Security System, Smoke Detector(s)
Builder Source
Public Records
Financial Details
Previous Year Tax
2940.00
Year Tax
2022
Primary HOA Fees
0.00
Location
Schools
Elementary School
Brown
Middle School
Lake
High School
North
Walk Score®
Contact me about this property
Doug James
RE/MAX Professionals
6020 Greenwood Plaza Boulevard
Greenwood Village, CO 80111, USA
6020 Greenwood Plaza Boulevard
Greenwood Village, CO 80111, USA
- (303) 814-3684 (Showing)
- Invitation Code: homes4u
- doug@dougjamesteam.com
- https://DougJamesRealtor.com
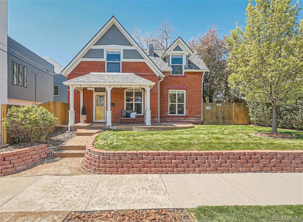
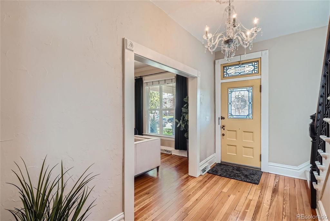
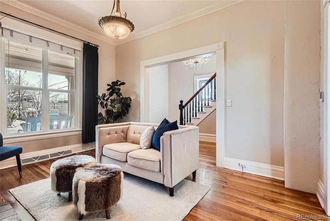
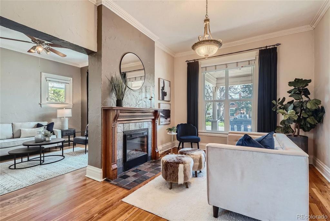
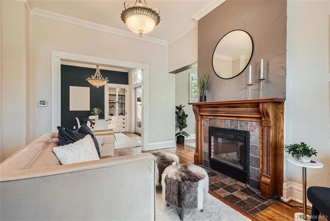
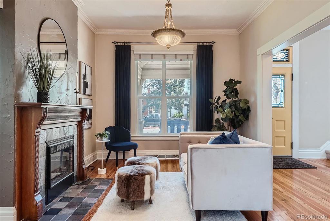
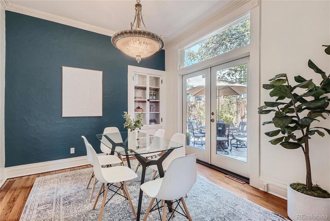
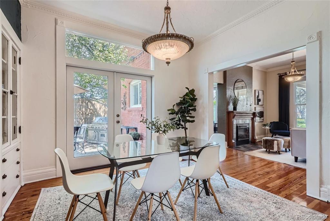
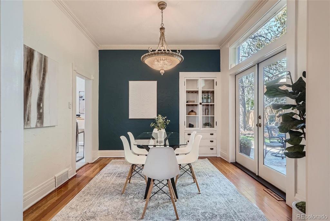
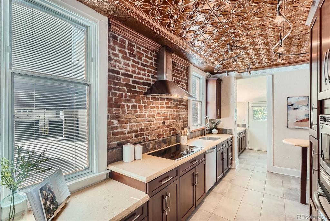
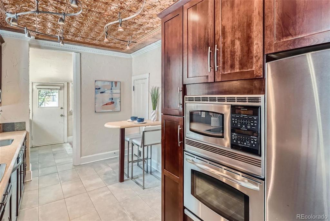
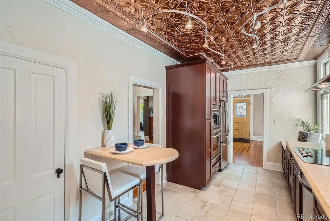
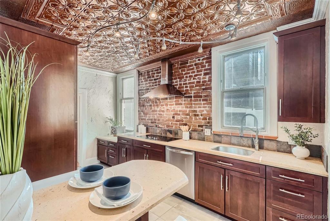
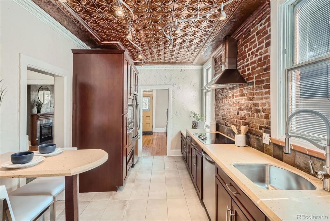
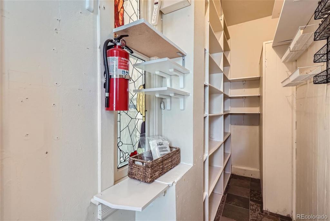
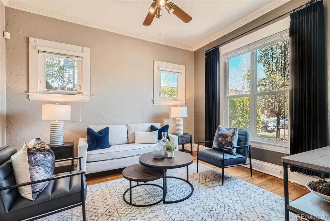
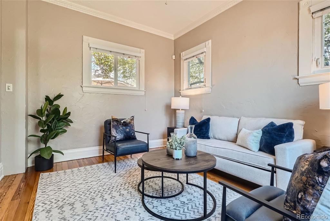
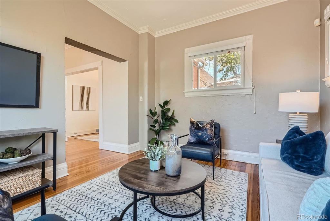
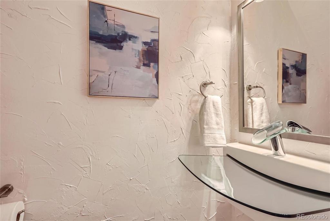
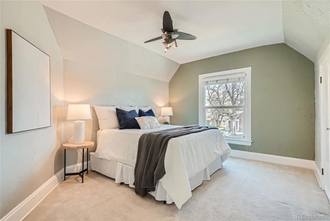
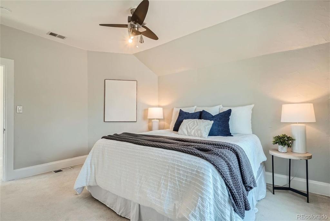
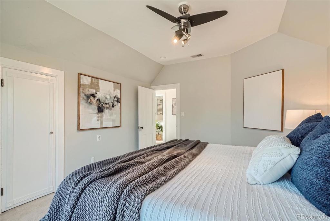
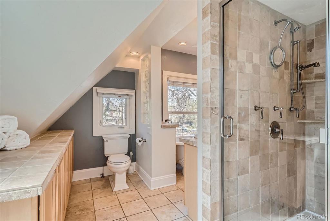
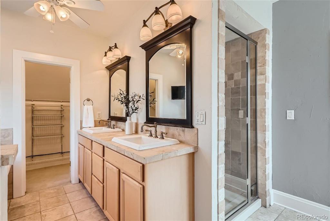
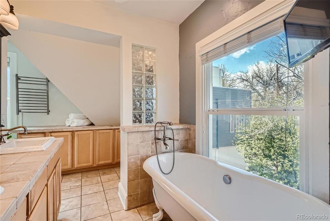
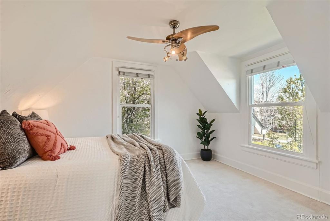
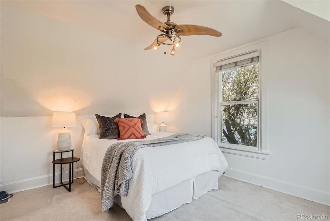
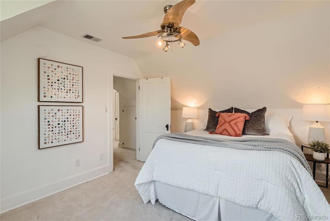
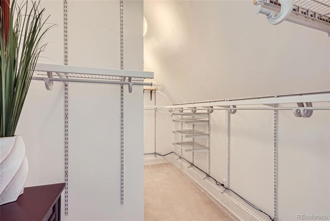
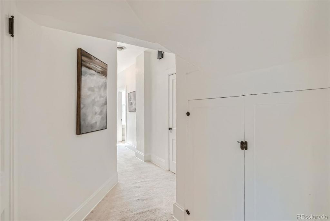
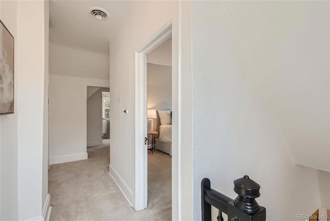
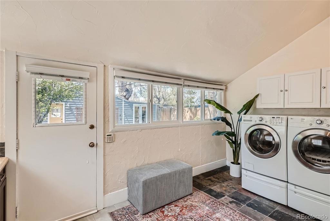
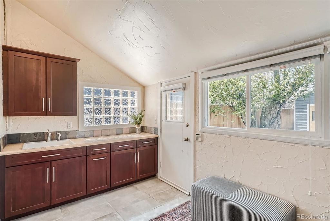
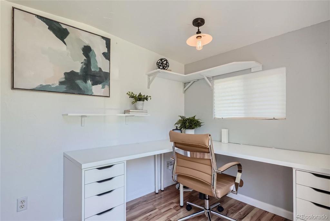
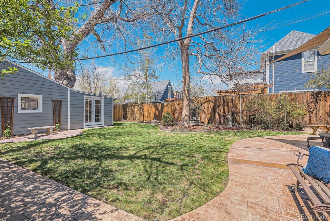
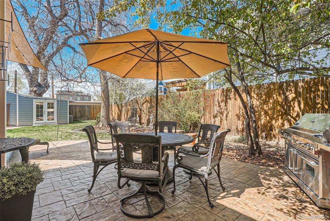
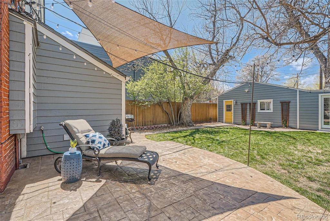
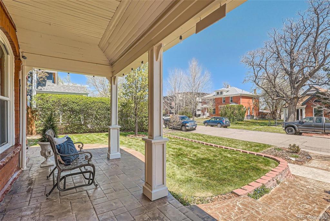
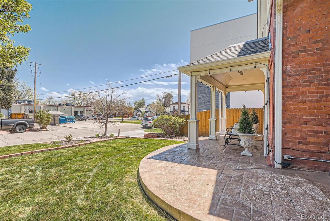
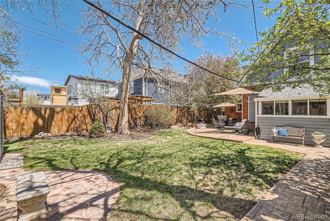
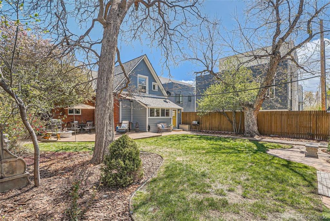
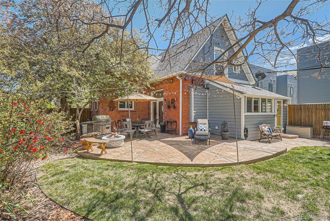
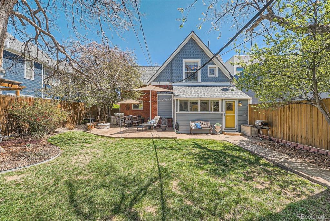
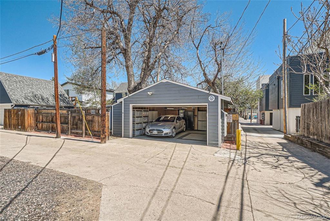
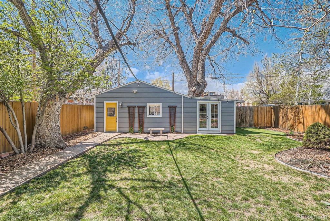
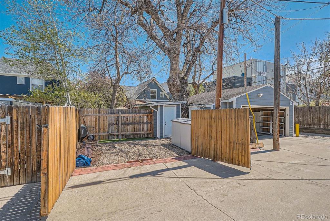
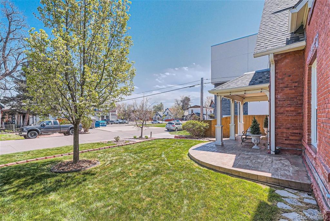
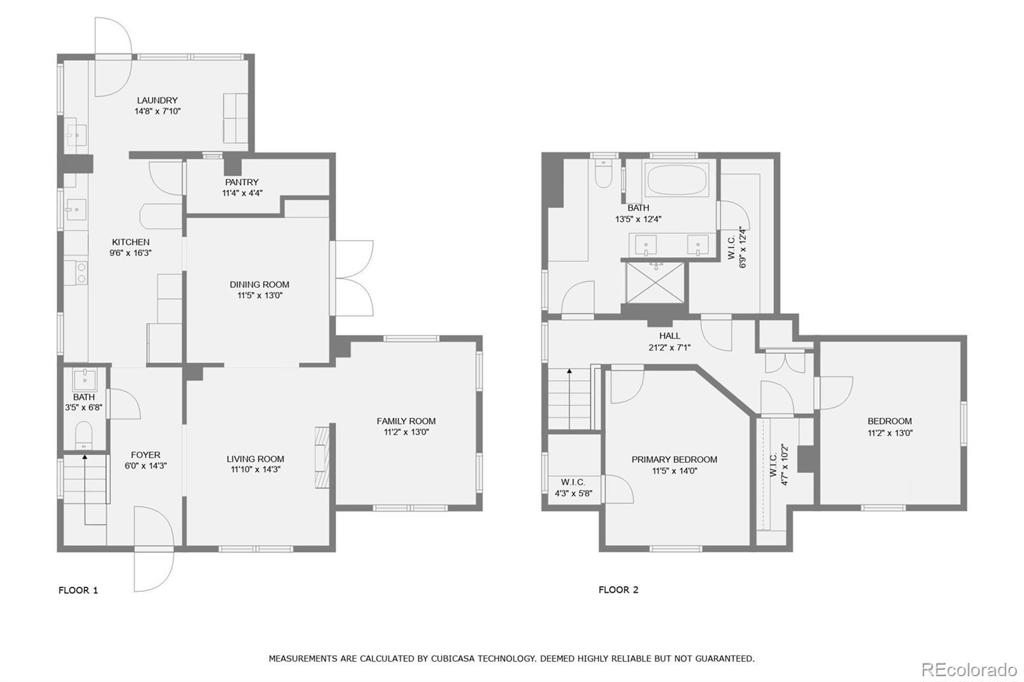


 Menu
Menu
 Schedule a Showing
Schedule a Showing

