2185 Eliot Street
Denver, CO 80211 — Denver county
Price
$949,999
Sqft
1650.00 SqFt
Baths
3
Beds
3
Description
Designer finishes, park views, and walkability are just a few things to love about this Jefferson Park home. A bright, open floorpan features Cabinetry/Tile/Flooring by European modern design company Porcelanosa. Anderson fiberglass windows highlight park views. The kitchen is a chefs dream with all Viking appliances, quartz countertops, and a large island. The second level offers two bedrooms and a large full bathroom with two sinks. The upper floor is a gorgeous owners suite with sizable bedroom, walk-in closet, en suite bath, and laundry room. Enjoy a private back patio, garage, and no HOA! This designer half duplex is just steps from neighborhood coffee shops, bars, and restaurants. If you’re looking for a thoughtfully designed, high end home that is walkable and close to Downtown, welcome home!
Property Level and Sizes
SqFt Lot
0.00
Lot Features
Eat-in Kitchen, High Ceilings, Kitchen Island, Open Floorplan, Primary Suite, Quartz Counters, Smoke Free, Solid Surface Counters, Walk-In Closet(s)
Common Walls
1 Common Wall
Interior Details
Interior Features
Eat-in Kitchen, High Ceilings, Kitchen Island, Open Floorplan, Primary Suite, Quartz Counters, Smoke Free, Solid Surface Counters, Walk-In Closet(s)
Appliances
Dishwasher, Dryer, Microwave, Range, Range Hood, Refrigerator, Washer
Laundry Features
In Unit
Electric
Central Air
Flooring
Carpet, Tile, Wood
Cooling
Central Air
Heating
Forced Air, Natural Gas
Fireplaces Features
Gas, Living Room
Exterior Details
Features
Private Yard
Water
Public
Sewer
Public Sewer
Land Details
Garage & Parking
Exterior Construction
Roof
Composition
Construction Materials
Frame, Other
Exterior Features
Private Yard
Security Features
Carbon Monoxide Detector(s), Smoke Detector(s)
Builder Source
Builder
Financial Details
Previous Year Tax
3570.00
Year Tax
2022
Primary HOA Fees
0.00
Location
Schools
Elementary School
Brown
Middle School
Strive Sunnyside
High School
North
Walk Score®
Contact me about this property
Doug James
RE/MAX Professionals
6020 Greenwood Plaza Boulevard
Greenwood Village, CO 80111, USA
6020 Greenwood Plaza Boulevard
Greenwood Village, CO 80111, USA
- (303) 814-3684 (Showing)
- Invitation Code: homes4u
- doug@dougjamesteam.com
- https://DougJamesRealtor.com
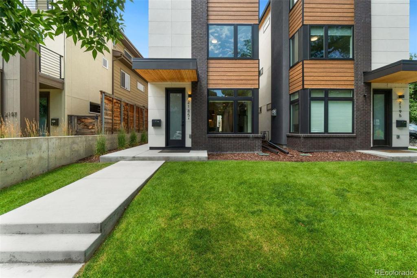
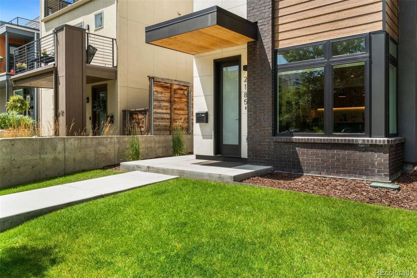
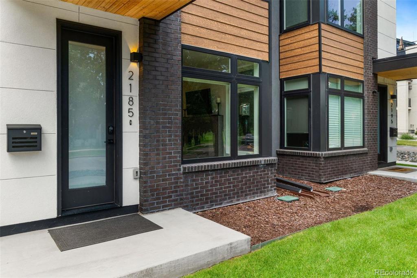
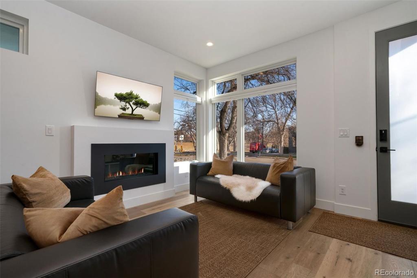
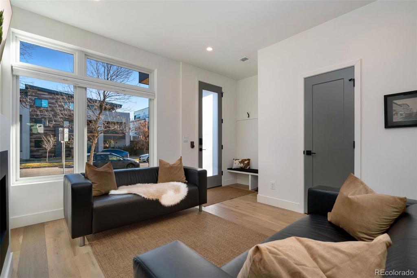
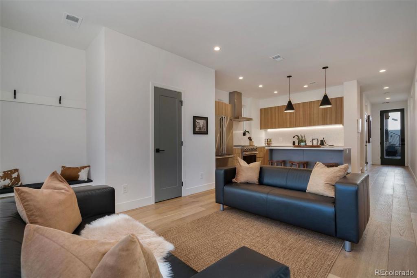
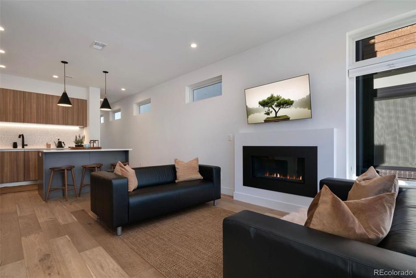
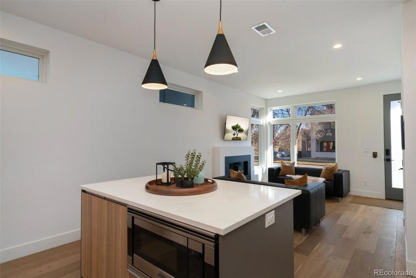
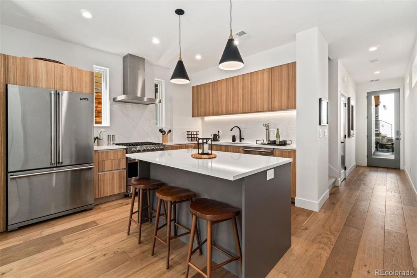
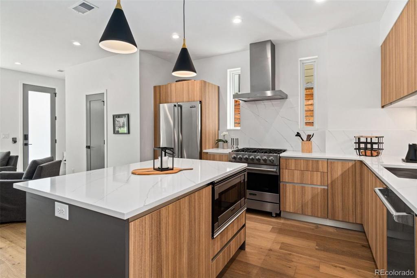
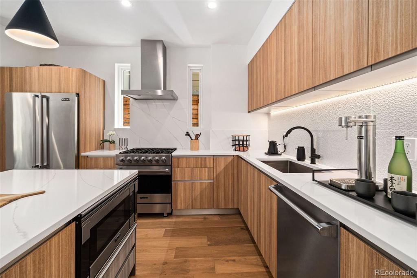
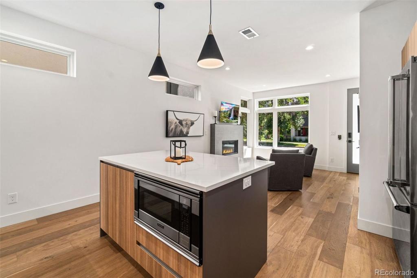
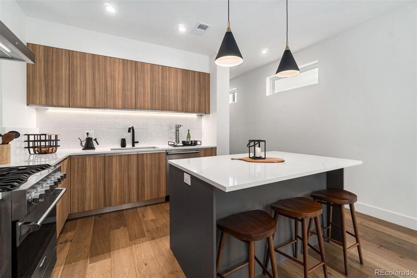
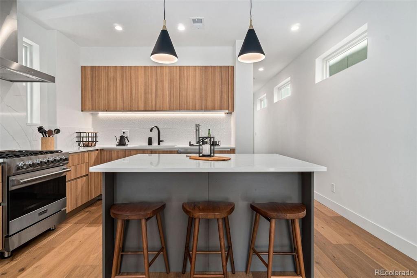
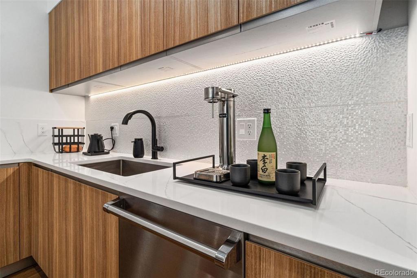
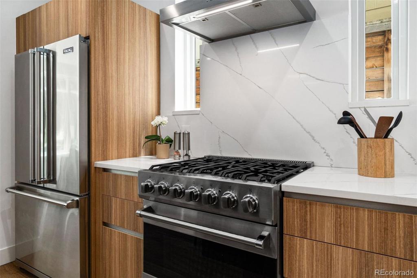
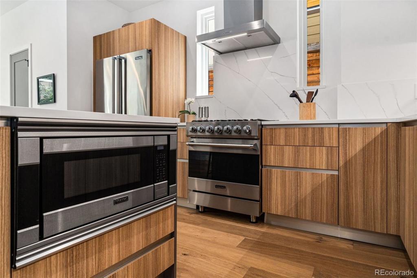
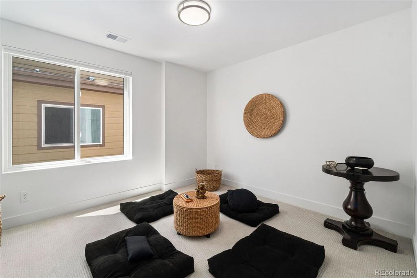
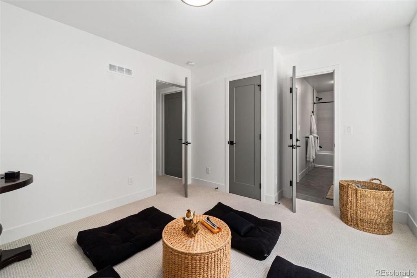
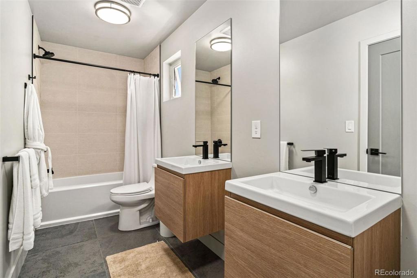
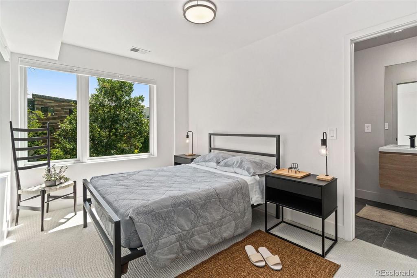
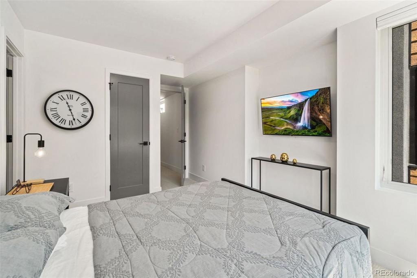
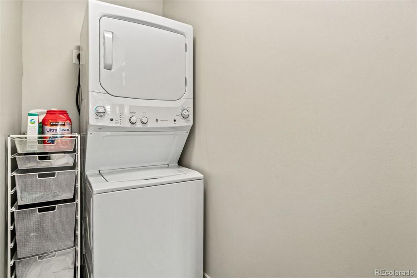
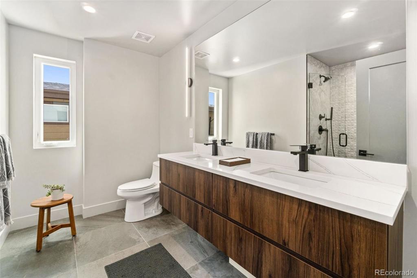
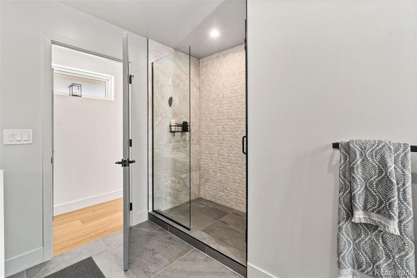
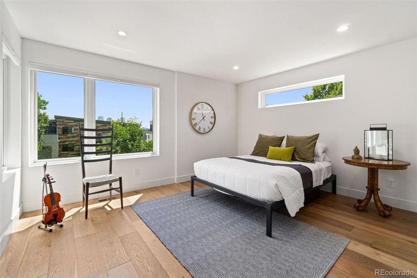
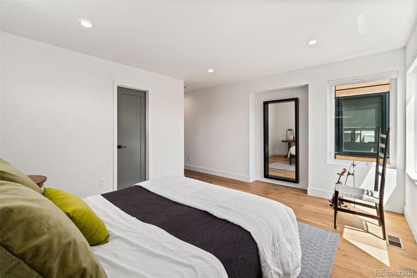
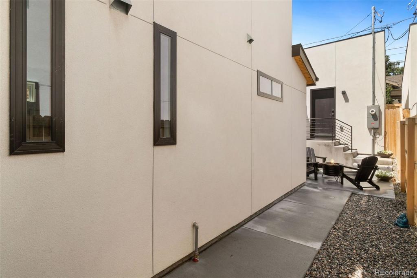
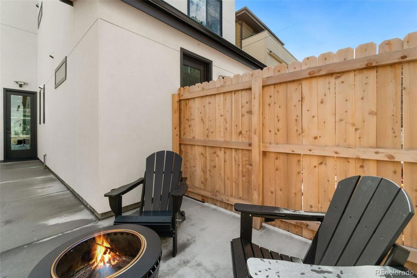
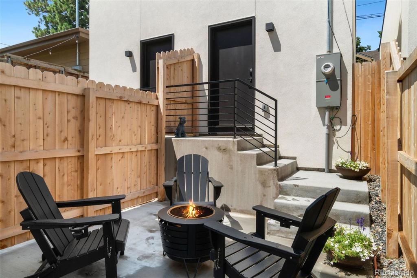
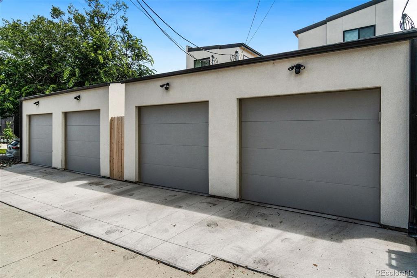
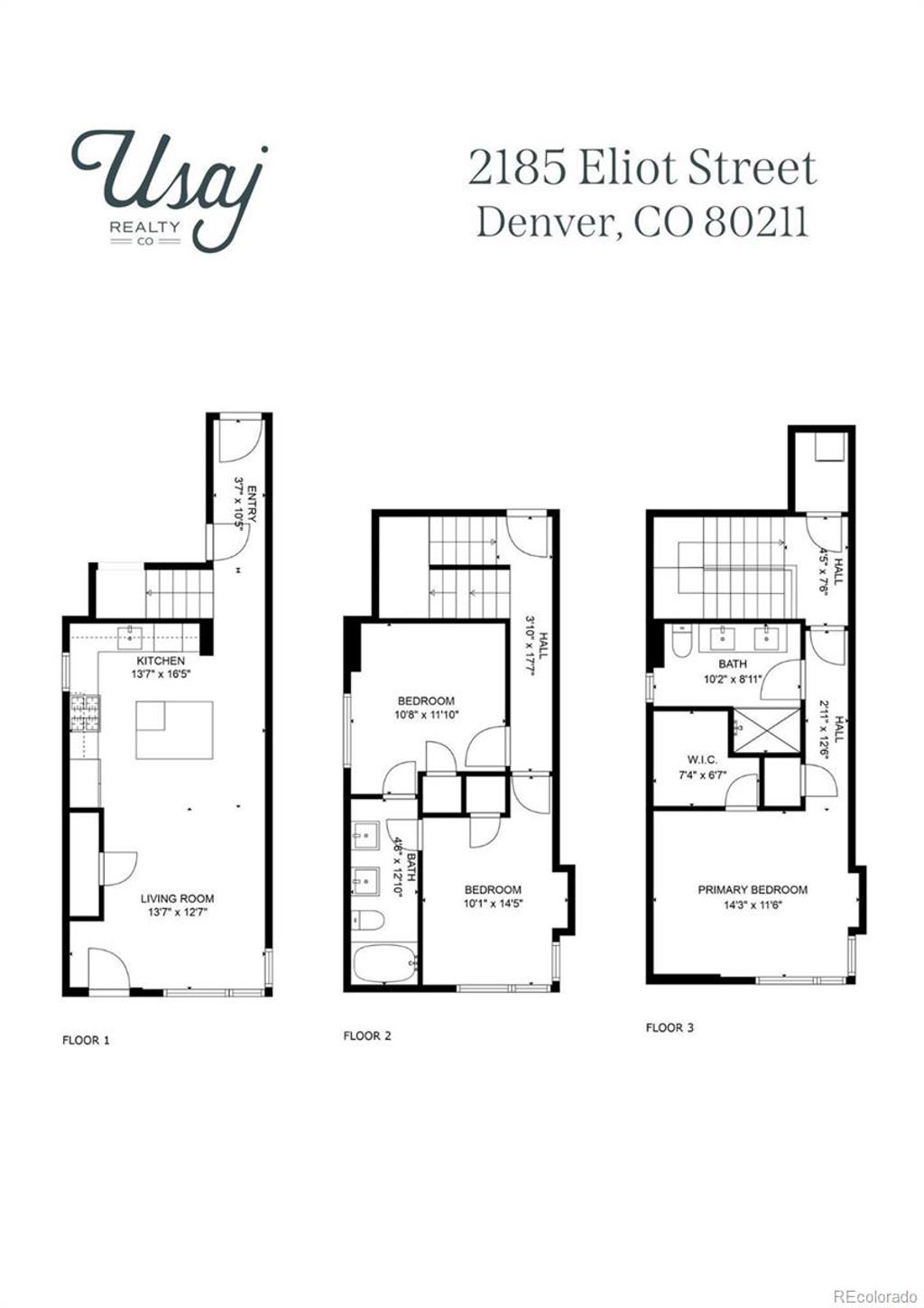


 Menu
Menu


