2545 S Jackson Street
Denver, CO 80210 — Denver county
Price
$3,000,000
Sqft
7835.00 SqFt
Baths
9
Beds
6
Description
Epitomizing exceptional value, find this remarkable modern luxury residence situated in the heart of Observatory Park. This expansive home, nestled on a picturesque, tree-lined street and positioned on a 14,400 square ft lot, stands as one of the largest and most spacious homes in the area. As you approach, the grand entrance welcomes you with meticulously landscaped gardens and a striking steel window column. The exterior seamlessly combines natural stone, glass, and steel, exuding contemporary elegance that harmonizes with the surroundings. Inside, the open concept living space is bathed in natural light from floor-to-ceiling windows, showcasing an architectural staircase that captures attention. The formal living and dining areas are divided by a floor-to-ceiling free-standing fireplace, while the gourmet kitchen boasts top-of-the-line appliances and a spacious island. The family room and breakfast nook offer a more casual space, complemented by two private deck areas for al fresco dining or gathering around the built-in fire pit. The upper level primary suite envelops you with warmth, featuring a separate elevated reading nook with a cozy fireplace, a generous walk-in closet with custom storage, and a five-piece bath. Additionally, the second level hosts three additional en-suite bedrooms, creating an ideal living space. The lower level is designed for entertainment, featuring a wine cellar, rock climbing wall, full bar, and a spacious media room area. This exceptional family home is in close proximity to many of Denver's best schools and offers a rare opportunity in Observatory Park. Conveniently located near DU, Cherry Creek, and Denver's culinary and recreational options, this residence is a masterpiece of urban living.
Property Level and Sizes
SqFt Lot
14400.00
Lot Features
Breakfast Nook, Built-in Features, Ceiling Fan(s), Eat-in Kitchen, Five Piece Bath, High Ceilings, Kitchen Island, Open Floorplan, Primary Suite, Smoke Free, Vaulted Ceiling(s), Walk-In Closet(s), Wet Bar, Wired for Data
Lot Size
0.33
Basement
Finished, Full
Common Walls
No Common Walls
Interior Details
Interior Features
Breakfast Nook, Built-in Features, Ceiling Fan(s), Eat-in Kitchen, Five Piece Bath, High Ceilings, Kitchen Island, Open Floorplan, Primary Suite, Smoke Free, Vaulted Ceiling(s), Walk-In Closet(s), Wet Bar, Wired for Data
Appliances
Bar Fridge, Cooktop, Dishwasher, Disposal, Microwave, Oven, Range, Range Hood, Refrigerator, Self Cleaning Oven, Warming Drawer, Wine Cooler
Electric
Central Air
Flooring
Carpet, Tile, Wood
Cooling
Central Air
Heating
Forced Air
Fireplaces Features
Family Room, Living Room, Primary Bedroom
Utilities
Internet Access (Wired)
Exterior Details
Features
Balcony, Dog Run, Garden, Private Yard, Rain Gutters
Sewer
Public Sewer
Land Details
Road Frontage Type
Public
Road Responsibility
Public Maintained Road
Road Surface Type
Paved
Garage & Parking
Parking Features
Dry Walled, Floor Coating, Insulated Garage, Lighted, Oversized
Exterior Construction
Roof
Composition, Membrane
Construction Materials
Frame
Exterior Features
Balcony, Dog Run, Garden, Private Yard, Rain Gutters
Window Features
Double Pane Windows, Window Coverings, Window Treatments
Builder Source
Builder
Financial Details
Previous Year Tax
15375.00
Year Tax
2022
Primary HOA Fees
0.00
Location
Schools
Elementary School
University Park
Middle School
Merrill
High School
South
Walk Score®
Contact me about this property
Doug James
RE/MAX Professionals
6020 Greenwood Plaza Boulevard
Greenwood Village, CO 80111, USA
6020 Greenwood Plaza Boulevard
Greenwood Village, CO 80111, USA
- (303) 814-3684 (Showing)
- Invitation Code: homes4u
- doug@dougjamesteam.com
- https://DougJamesRealtor.com
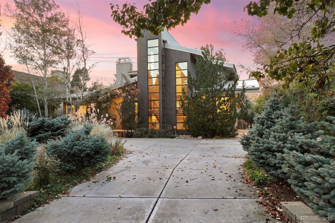
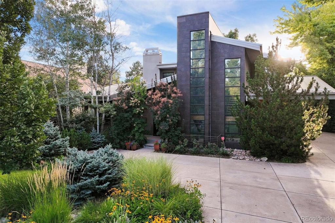
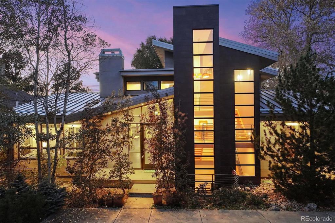
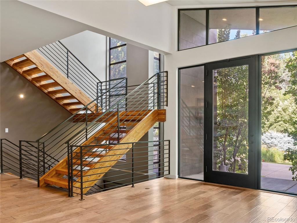
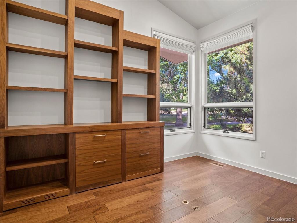
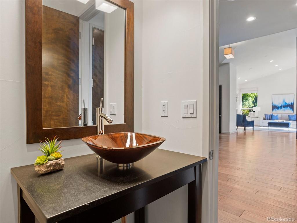
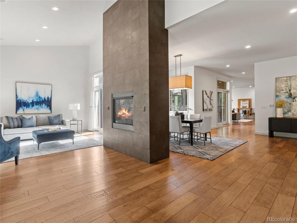
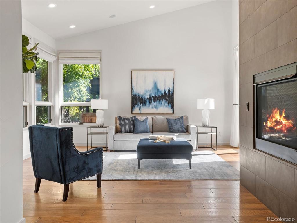
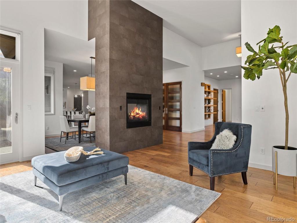
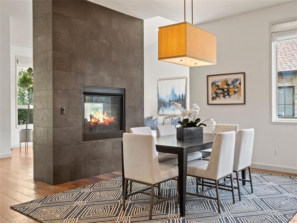
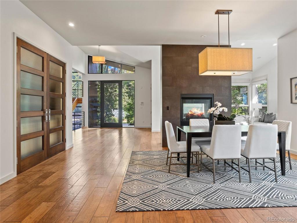
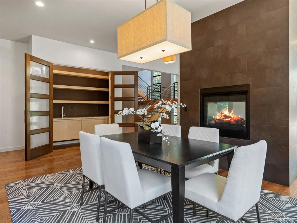
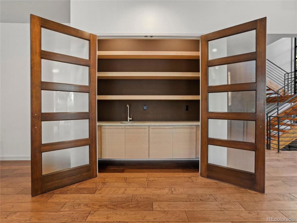
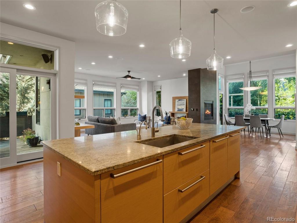
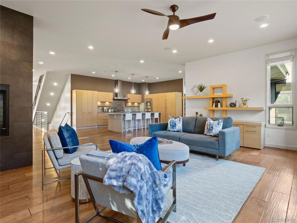
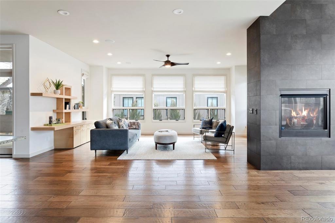
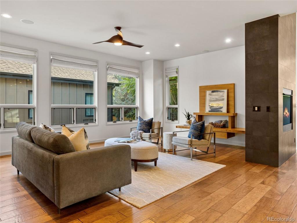
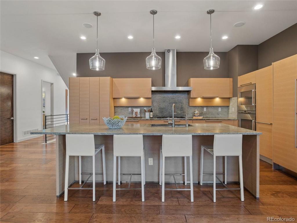
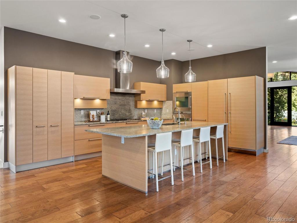
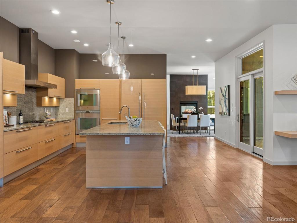
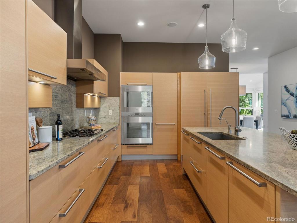
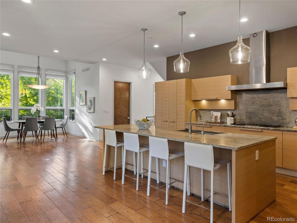
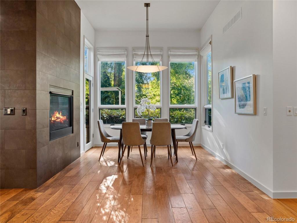
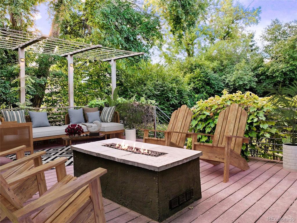
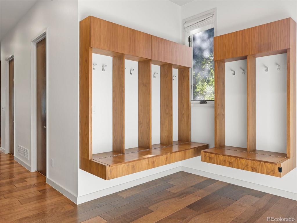
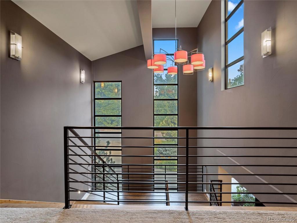
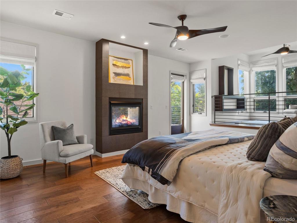
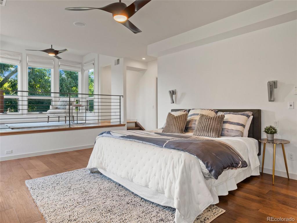
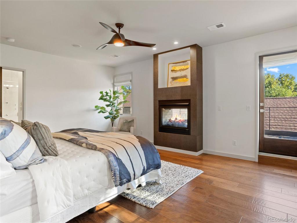
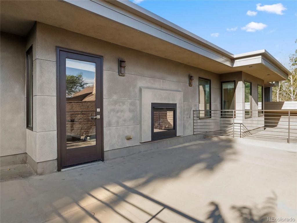
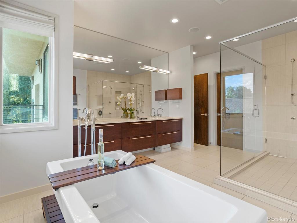
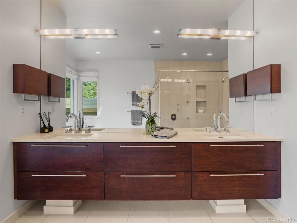
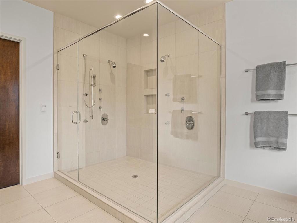
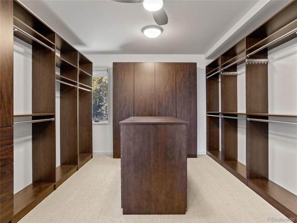
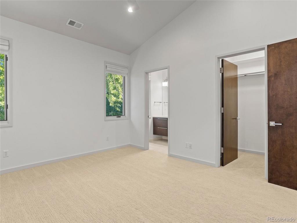
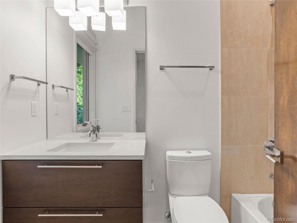
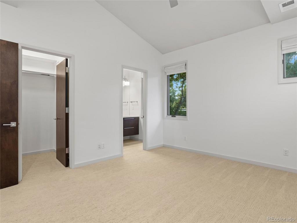
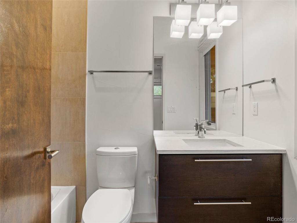
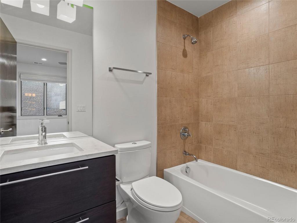
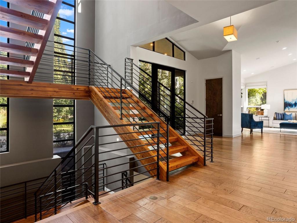
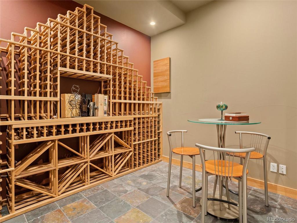
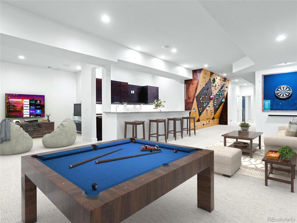
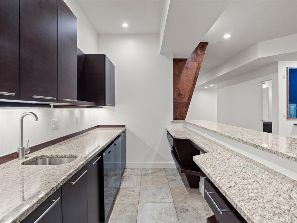
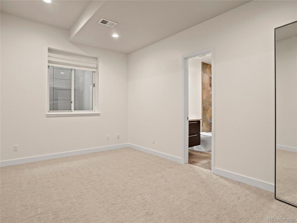
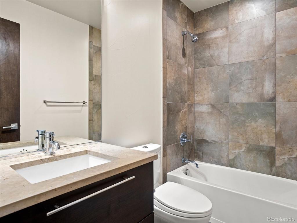
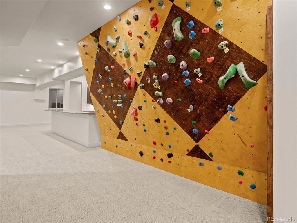
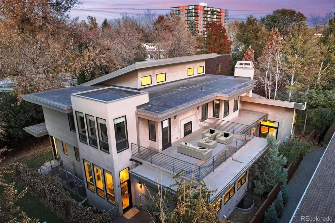
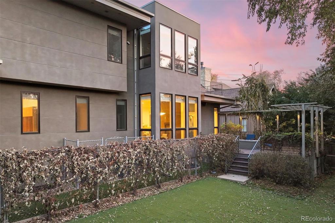
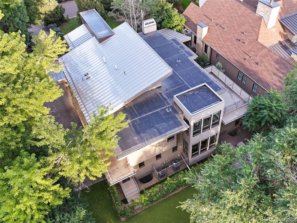
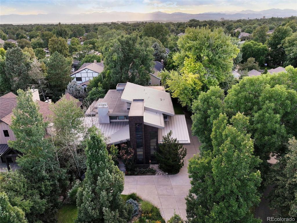


 Menu
Menu
 Schedule a Showing
Schedule a Showing

