2082 S Lincoln Street
Denver, CO 80210 — Denver county
Price
$799,000
Sqft
1720.00 SqFt
Baths
2
Beds
4
Description
Don't miss this stunning fully renovated Platte Park bungalow!!! A FULLY RENOVATED BUYER'S DREAM! This light and bright open floor plan is perfectly appointed. With 4 beds and 2 baths, a primary bedroom with ensuite bath, new cabinetry, custom tile, quartz countertops, stainless steel appliances, hardwood floors, and bonus room/flex space. The many updates include a new kitchen and bathrooms, hardwood floors, recessed lighting and new fixtures throughout, new flooring, HVAC, interior and exterior paint, etc. The generous lot affords Colorado outdoor living at it's best. The large private fenced backyard with covered patio make gardening, year round entertaining, and BBQ's a breeze. This home offers a RARE front access driveway AND a detached garage and additional adjacent spaces for plenty of off street parking. Zoned for an accessory dwelling unit with separate entrance potential, this property affords limitless possibilities. LOCATION is everything. Be within minutes to parks and trails, DU, Platte Park, Porter Hospital, SoBo, RTD Light Rail, and Pearl Street's shopping and dining. This home affords a Denver lifestyle at it's best. Sure to go quick! A great opportunity to make this one your own!
Property Level and Sizes
SqFt Lot
4690.00
Lot Features
Built-in Features, Ceiling Fan(s), Eat-in Kitchen, Entrance Foyer, In-Law Floor Plan, Quartz Counters, Stone Counters, Walk-In Closet(s)
Lot Size
0.11
Foundation Details
Concrete Perimeter
Basement
Full
Interior Details
Interior Features
Built-in Features, Ceiling Fan(s), Eat-in Kitchen, Entrance Foyer, In-Law Floor Plan, Quartz Counters, Stone Counters, Walk-In Closet(s)
Appliances
Dishwasher, Disposal, Gas Water Heater, Microwave, Range, Refrigerator
Laundry Features
In Unit
Electric
Air Conditioning-Room, Central Air, Other
Flooring
Carpet, Tile, Wood
Cooling
Air Conditioning-Room, Central Air, Other
Heating
Forced Air
Utilities
Electricity Connected, Natural Gas Connected
Exterior Details
Water
Public
Sewer
Public Sewer
Land Details
Road Frontage Type
Public
Road Responsibility
Public Maintained Road
Road Surface Type
Paved
Garage & Parking
Exterior Construction
Roof
Composition
Construction Materials
Brick
Security Features
Carbon Monoxide Detector(s)
Builder Source
Appraiser
Financial Details
Previous Year Tax
2767.00
Year Tax
2022
Primary HOA Fees
0.00
Location
Schools
Elementary School
Asbury
Middle School
Grant
High School
South
Walk Score®
Contact me about this property
Doug James
RE/MAX Professionals
6020 Greenwood Plaza Boulevard
Greenwood Village, CO 80111, USA
6020 Greenwood Plaza Boulevard
Greenwood Village, CO 80111, USA
- (303) 814-3684 (Showing)
- Invitation Code: homes4u
- doug@dougjamesteam.com
- https://DougJamesRealtor.com
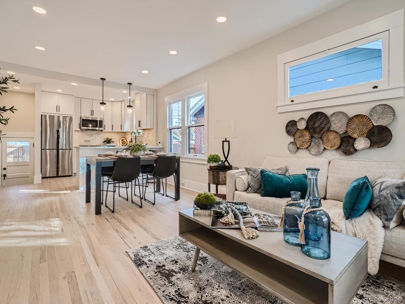
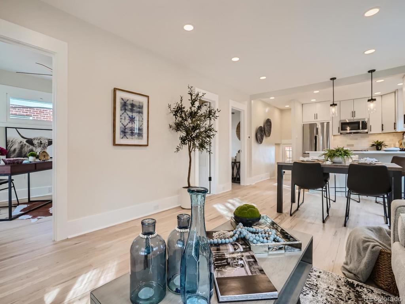
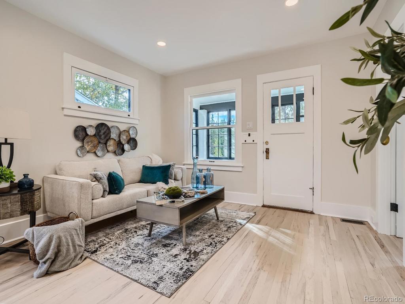
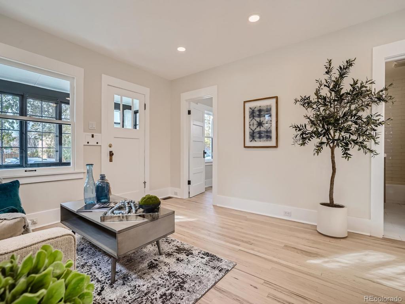
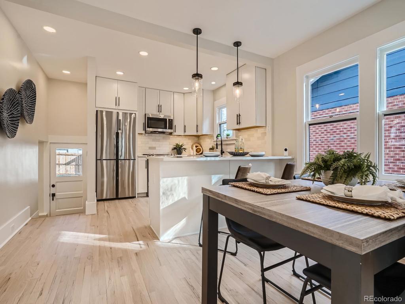
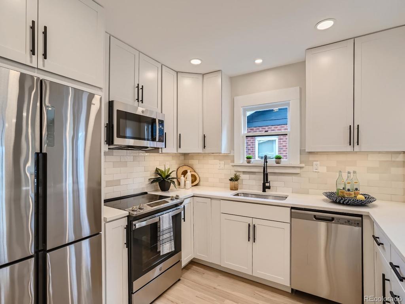
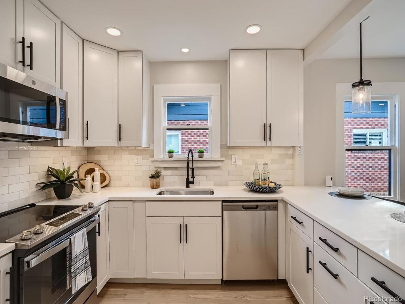
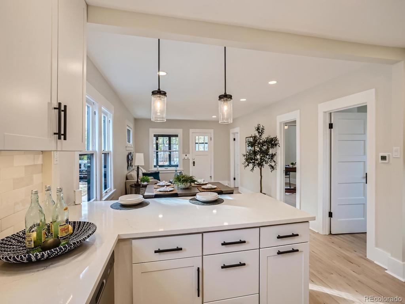
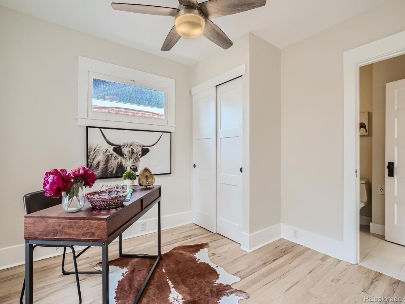
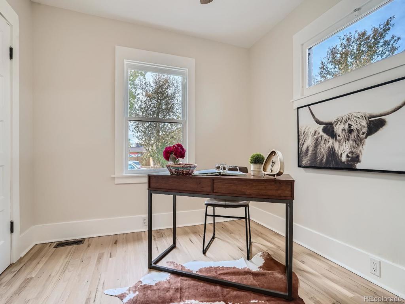
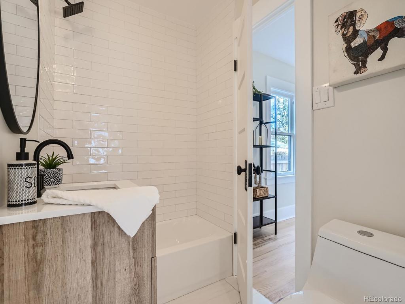
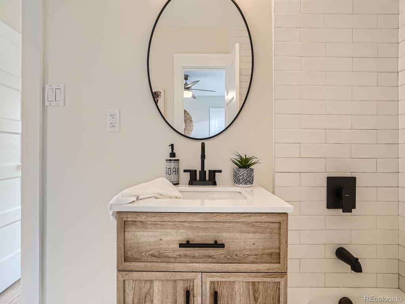
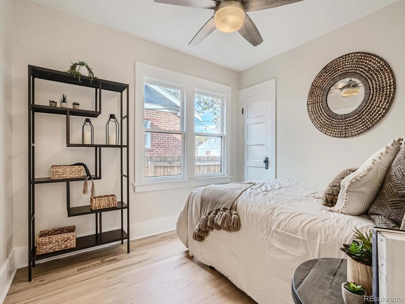
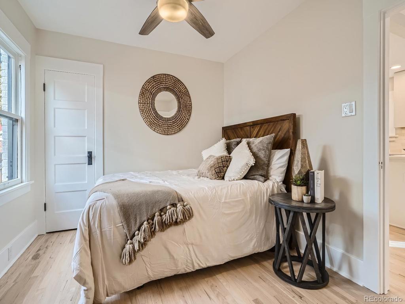
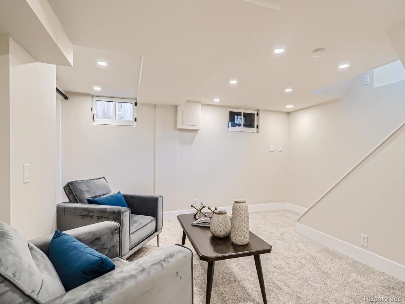
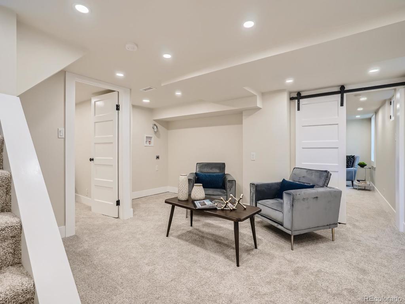
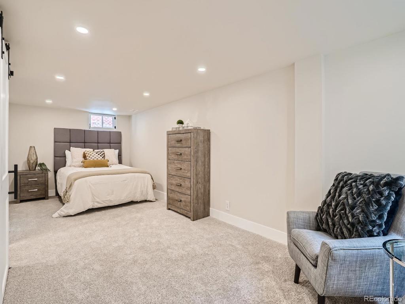
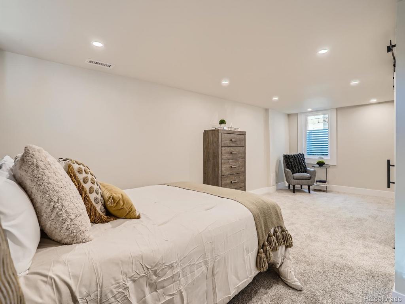
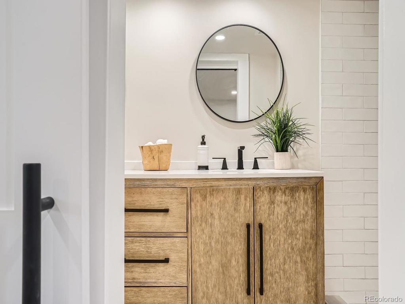
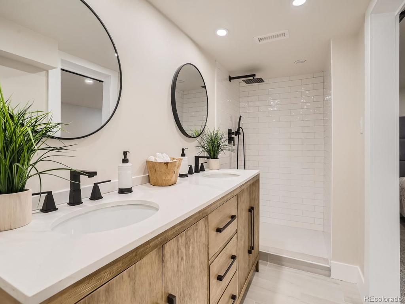
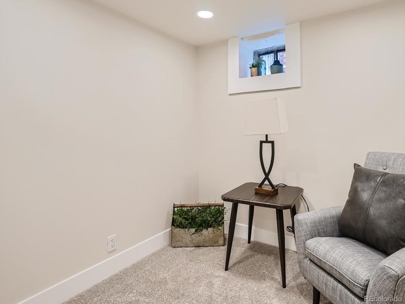
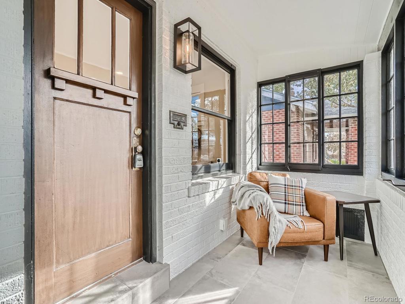
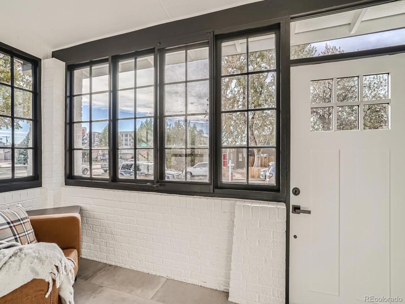
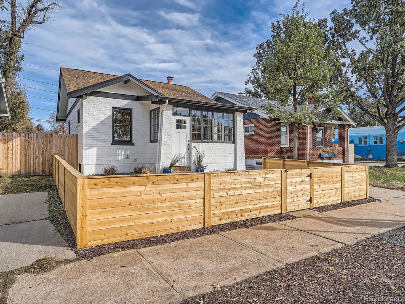
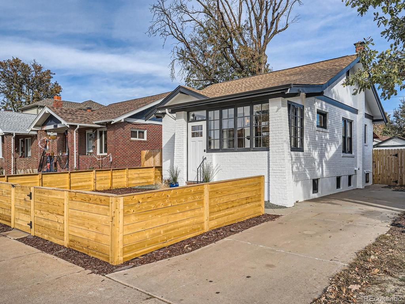
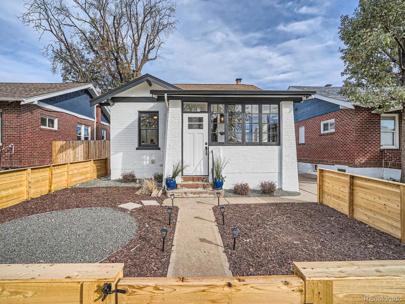
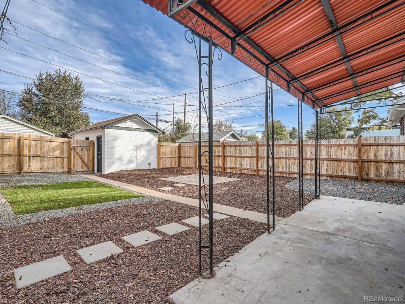
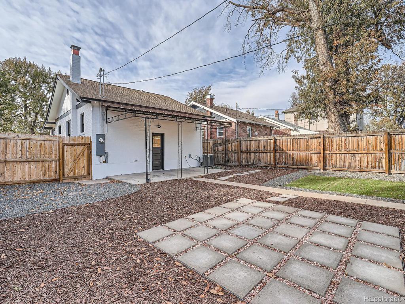


 Menu
Menu


