2052 S Logan Street
Denver, CO 80210 — Denver county
Price
$935,000
Sqft
1976.00 SqFt
Baths
2
Beds
4
Description
This Platt Park gem has the charm of the original 1920’s home on the outside with an open floor plan fully remodeled interior, complimented by a no-expense spared oversized 3-car heated garage. Reimagined into a well-thought out 4 bedroom through a remodel completed in two stages, with work occurring in 2013 and 2019. Now, the upstairs boasts a spacious open floor plan with hardwood floors throughout, a family room with built-in bookshelves and a cozy gas fireplace that flows into the open dining area and kitchen. Adjacent this space are two light-filled bedrooms with spacious closets and a bathroom with double sink vanity. The beautiful kitchen is finished with slab granite countertops and updated cabinets and light fixtures. The lower level has plenty more space for entertaining with a large open area and two additional bedrooms, one that boasts a large walk-in closet. These bedrooms share a beautiful jack-and-jill bathroom. For some, the garage may even be the masterpiece of this property, built in 2020 for just shy of $100k. This oversized 3 car garage boasts 9-foot doors, a high ceiling with a loft for extra storage, is fully drywalled, insulated, Wi-Fi side mounted garage door openers, a natural gas heater, plumbed for water, and is EV ready with a 220 outlet. This home is completely move-in ready as the remodel went down to the studs, fully permitted, with updated electrical, HVAC, windows, doors, sewer line, a ¾ inch water line from the main, Century Link fiber optic, natural gas run to the outdoor grill, and much more. Enjoy a relaxing evening on the front porch swing, in the hot tub (a 2021 Marquis included with sale), or venture out it’s 2 ½ blocks north to Platte Park Brewing, 2 ½ blocks south to Harvard Gulch Park, or 3 blocks west to restaurants and shopping.
Property Level and Sizes
SqFt Lot
5000.00
Lot Features
Built-in Features, Ceiling Fan(s), Granite Counters, High Speed Internet, Kitchen Island, Open Floorplan, Radon Mitigation System, Smoke Free, Sound System, Hot Tub, Walk-In Closet(s)
Lot Size
0.11
Basement
Full
Interior Details
Interior Features
Built-in Features, Ceiling Fan(s), Granite Counters, High Speed Internet, Kitchen Island, Open Floorplan, Radon Mitigation System, Smoke Free, Sound System, Hot Tub, Walk-In Closet(s)
Appliances
Dishwasher, Disposal, Dryer, Gas Water Heater, Oven, Refrigerator, Washer
Electric
Central Air
Flooring
Wood
Cooling
Central Air
Heating
Forced Air
Fireplaces Features
Family Room
Exterior Details
Features
Spa/Hot Tub
Water
Public
Sewer
Public Sewer
Land Details
Road Frontage Type
Public
Road Responsibility
Public Maintained Road
Garage & Parking
Parking Features
220 Volts, Dry Walled, Exterior Access Door, Floor Coating, Heated Garage, Insulated Garage, Oversized, Oversized Door, Smart Garage Door
Exterior Construction
Roof
Unknown
Construction Materials
Brick
Exterior Features
Spa/Hot Tub
Security Features
Radon Detector
Builder Source
Public Records
Financial Details
Previous Year Tax
3463.00
Year Tax
2022
Primary HOA Fees
0.00
Location
Schools
Elementary School
Asbury
Middle School
Grant
High School
South
Walk Score®
Contact me about this property
Doug James
RE/MAX Professionals
6020 Greenwood Plaza Boulevard
Greenwood Village, CO 80111, USA
6020 Greenwood Plaza Boulevard
Greenwood Village, CO 80111, USA
- (303) 814-3684 (Showing)
- Invitation Code: homes4u
- doug@dougjamesteam.com
- https://DougJamesRealtor.com
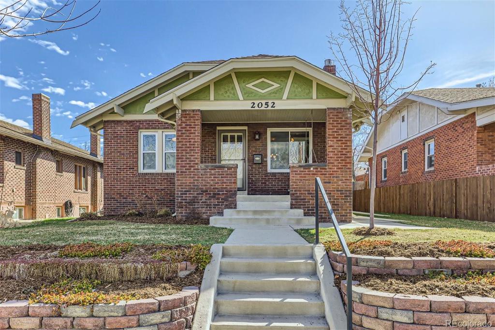
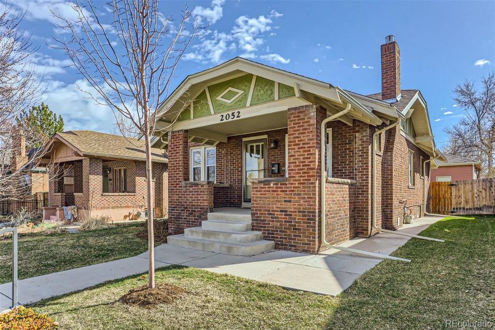
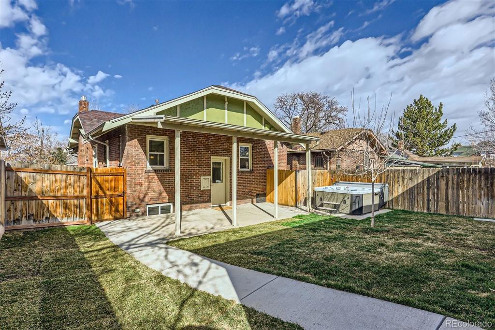
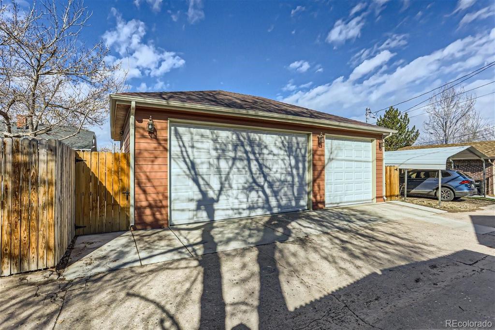
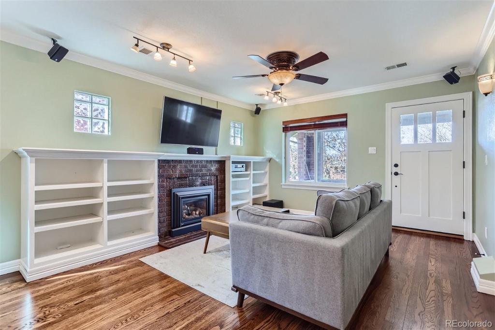
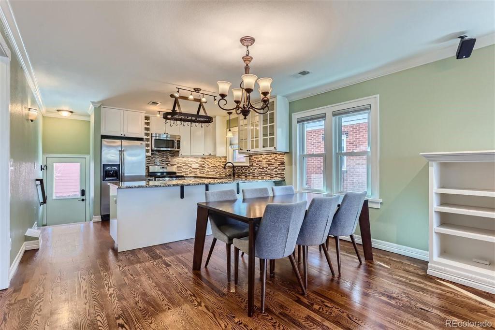
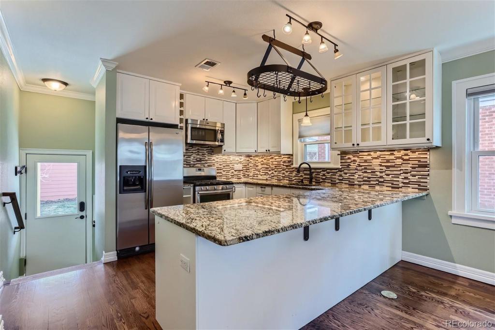
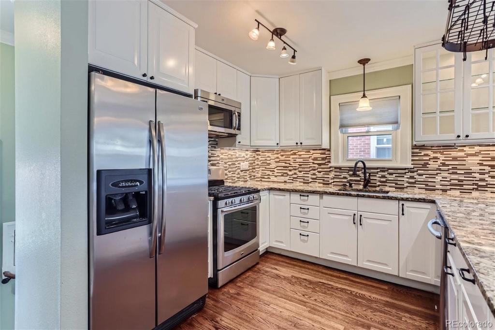
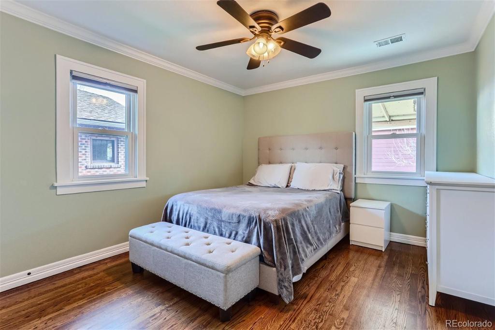
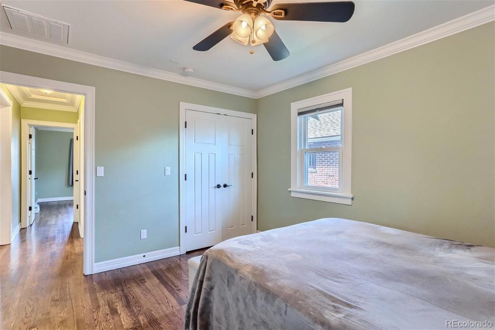
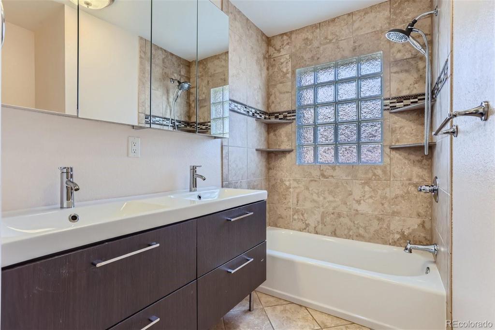
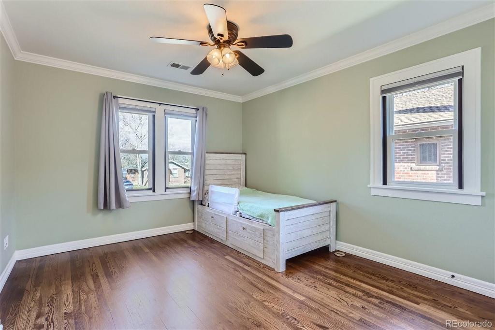
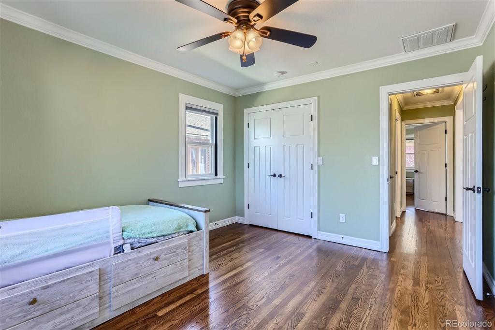
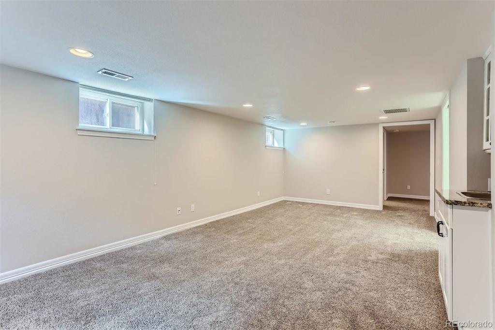
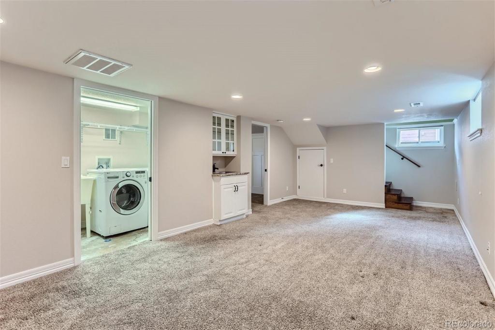
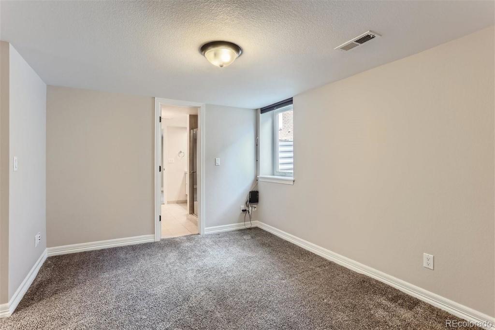
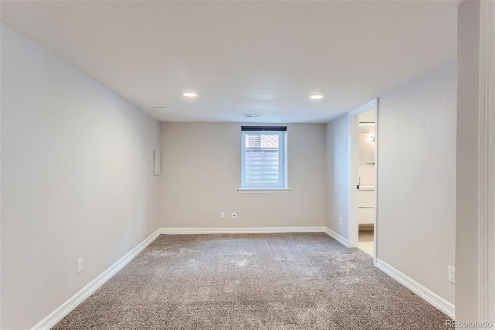
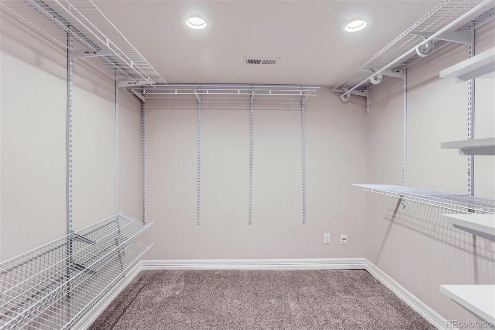
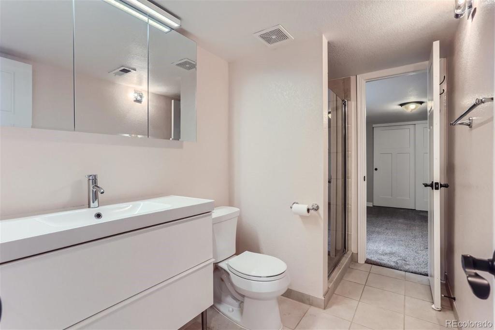
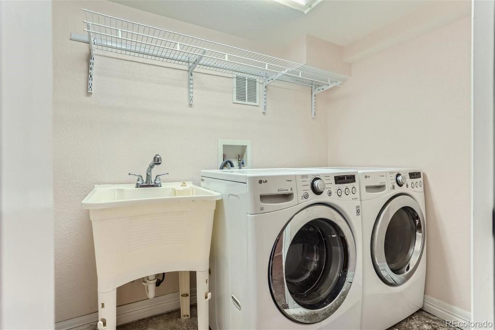
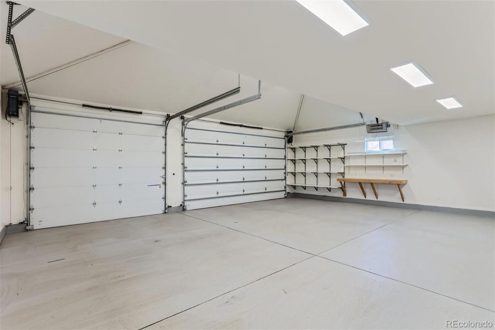
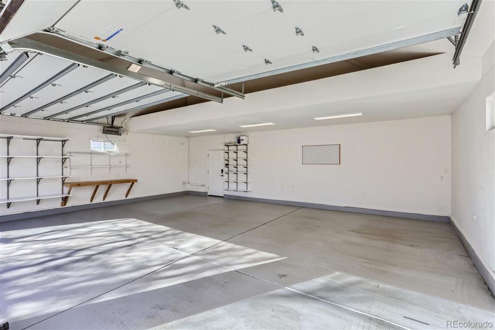


 Menu
Menu


