1195 S Cook Street
Denver, CO 80210 — Denver county
Price
$2,600,000
Sqft
5542.00 SqFt
Baths
5
Beds
5
Description
One of the last redeveloped lots along the front lines of the 49 acre property at the center of Cory-Merrill…this strategically designed, highly detailed home commands stately attention rarely found in today's new construction. As one of the only all brick redevelopments in Cory-Merrill, the curb appeal alone is set out from the rest - strongly representing the high level of craftsmanship and strategic design throughout the home. Immensely sized windows, strategically placed throughout, blend the indoor space with the outdoor…drawing in 300+ days of famed Colorado sunshine. The bright and energetic entry captivates with a statement piece of custom steel and hardwood – the floating tread staircase. The kitchen, formal living room and dinning room blend seamless with precision - opening directly onto 2 separate outdoor spaces (West facing backyard patio and South facing courtyard) adding gathering space that flows in and out of the home. The strategic construction focused around the luxury of indoor and outdoor living afforded by Colorado is strongly showcased by the intentional positioning of both outdoor spaces…allowing for year-round enjoyment and fresh air throughout the home. The custom floating staircase gives way to the private quarters on the second floor. The two story feature window along the staircase frames natures art with a blend of privacy from the front yard tree. A welcoming landing creates a sense of tranquility leading to 3 private bedrooms and an private utility room. At 785 SqFt, the Primary Suite boast a strong sense of privacy - flanked by Dual Closets (one of which encompasses 127 SqFt) both are complete with built in closet systems and transom windows. The Primary Bathroom is anchored by an attention grabbing freestanding tub, immense shower and 13’ dual sink vanity…impeccably crafted in a relaxing, clean pallet. Truly a work of quality art. //// Property Video and Detailed Information: https://taylorwasham.com/properties/1195-s-cook-street-denver-co-80210-2442498
Property Level and Sizes
SqFt Lot
6250.00
Lot Features
Built-in Features, Entrance Foyer, Five Piece Bath, High Ceilings, High Speed Internet, Kitchen Island, Open Floorplan, Pantry, Primary Suite, Quartz Counters, Radon Mitigation System, Smoke Free, Utility Sink, Vaulted Ceiling(s), Walk-In Closet(s), Wet Bar
Lot Size
0.14
Foundation Details
Slab
Basement
Finished, Full, Sump Pump
Common Walls
No Common Walls
Interior Details
Interior Features
Built-in Features, Entrance Foyer, Five Piece Bath, High Ceilings, High Speed Internet, Kitchen Island, Open Floorplan, Pantry, Primary Suite, Quartz Counters, Radon Mitigation System, Smoke Free, Utility Sink, Vaulted Ceiling(s), Walk-In Closet(s), Wet Bar
Appliances
Bar Fridge, Dishwasher, Disposal, Microwave, Range, Range Hood, Refrigerator, Sump Pump, Tankless Water Heater
Laundry Features
In Unit
Electric
Air Conditioning-Room
Flooring
Carpet, Wood
Cooling
Air Conditioning-Room
Heating
Forced Air
Fireplaces Features
Great Room
Utilities
Cable Available, Electricity Connected, Natural Gas Connected, Phone Available
Exterior Details
Features
Lighting, Private Yard, Rain Gutters
Lot View
Mountain(s)
Water
Public
Sewer
Public Sewer
Land Details
Road Frontage Type
Public
Road Responsibility
Public Maintained Road
Road Surface Type
Alley Paved, Paved
Garage & Parking
Parking Features
Concrete, Dry Walled, Finished
Exterior Construction
Roof
Architecural Shingle
Construction Materials
Brick, Frame
Exterior Features
Lighting, Private Yard, Rain Gutters
Window Features
Double Pane Windows
Security Features
Carbon Monoxide Detector(s)
Builder Source
Public Records
Financial Details
Previous Year Tax
2767.00
Year Tax
2022
Primary HOA Fees
0.00
Location
Schools
Elementary School
Cory
Middle School
Merrill
High School
South
Walk Score®
Contact me about this property
Doug James
RE/MAX Professionals
6020 Greenwood Plaza Boulevard
Greenwood Village, CO 80111, USA
6020 Greenwood Plaza Boulevard
Greenwood Village, CO 80111, USA
- (303) 814-3684 (Showing)
- Invitation Code: homes4u
- doug@dougjamesteam.com
- https://DougJamesRealtor.com
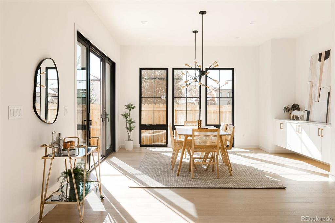
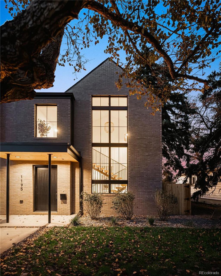
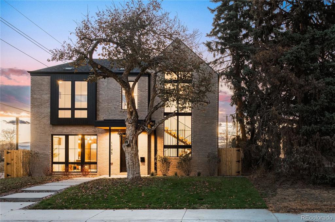
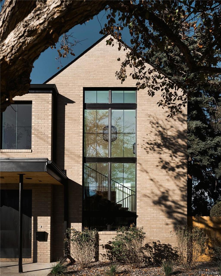
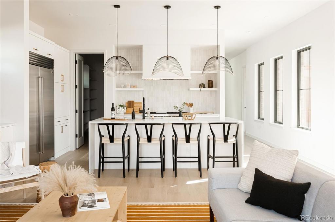
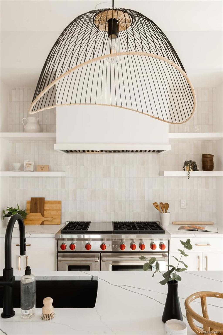
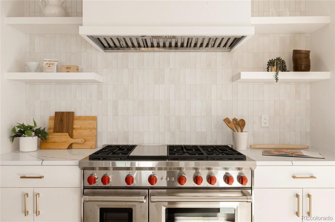
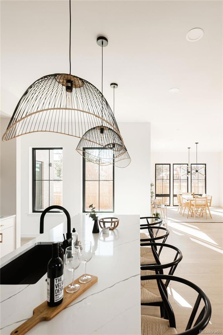
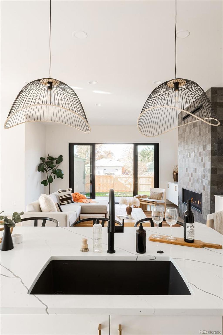
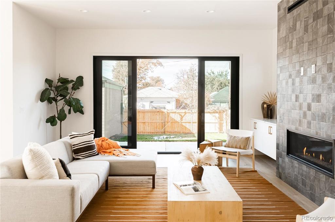
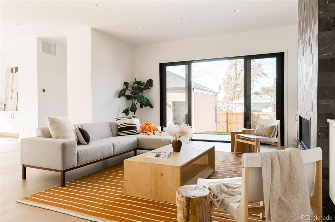
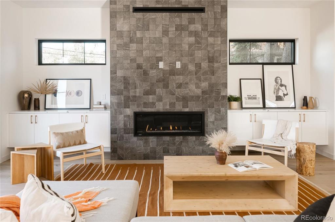
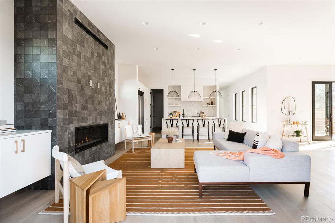
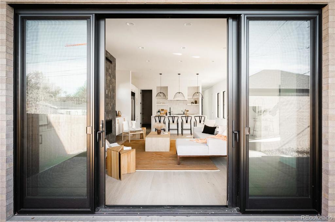
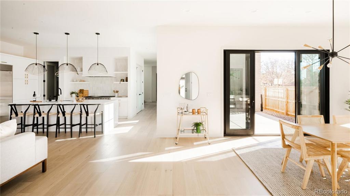
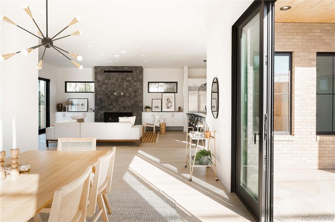
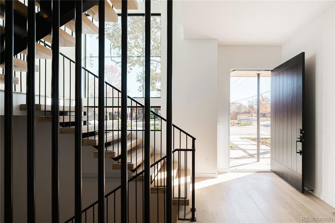
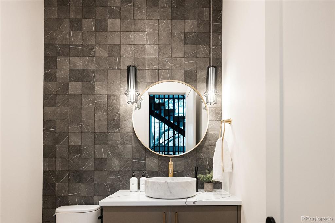
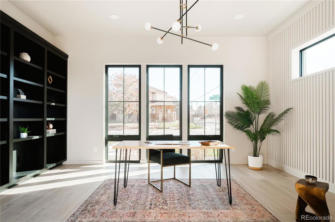
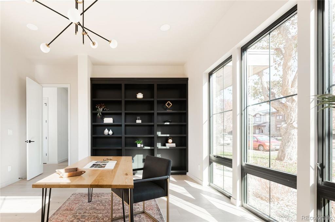
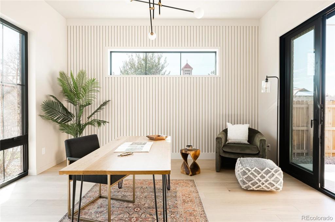
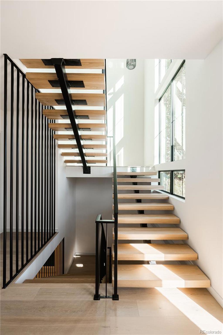
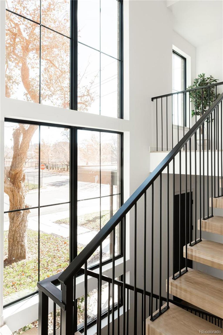
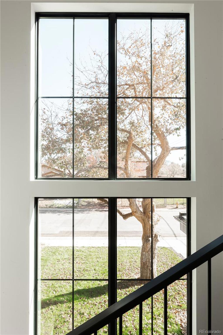
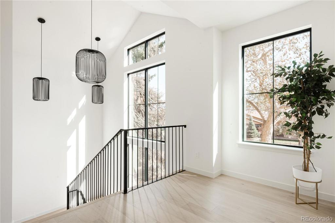
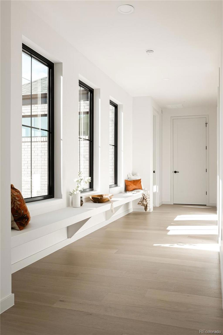
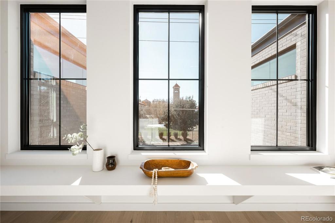
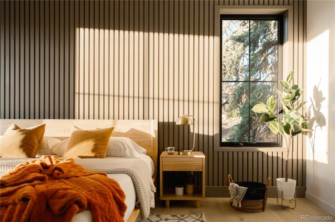
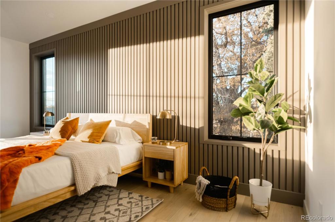
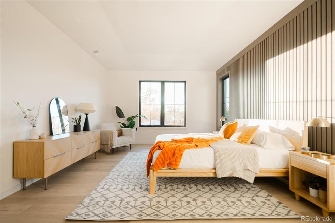
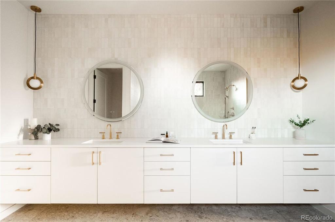
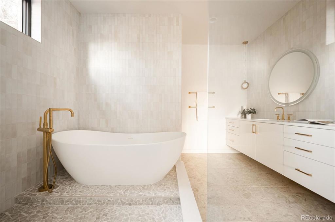
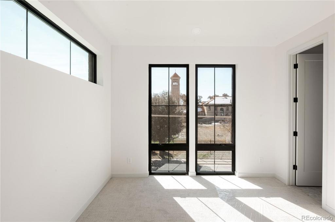
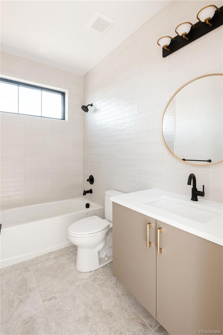
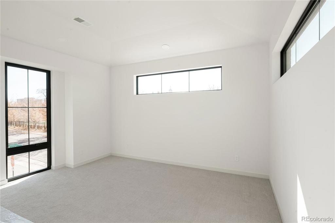
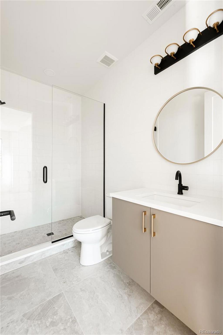
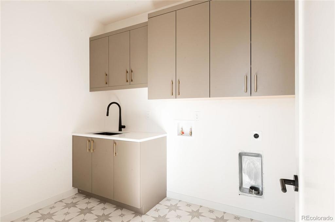
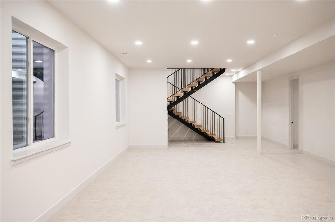
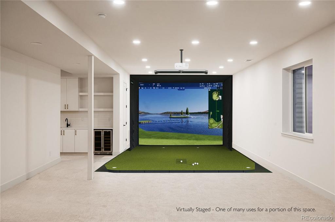
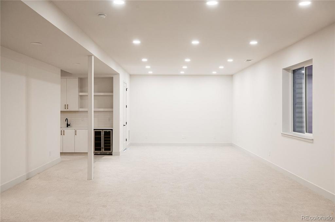
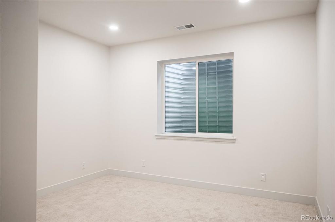
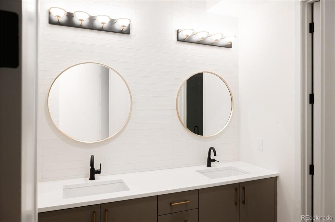
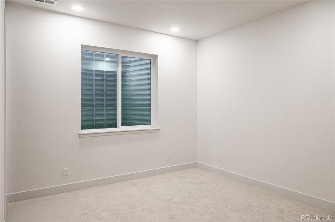
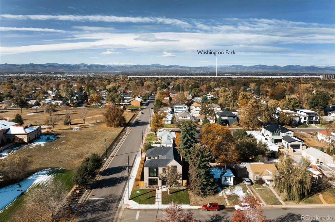
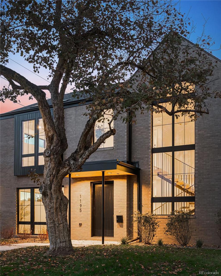
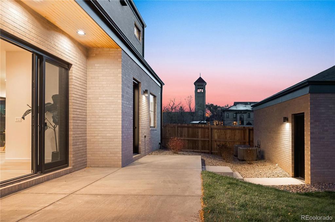
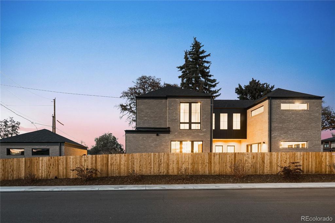
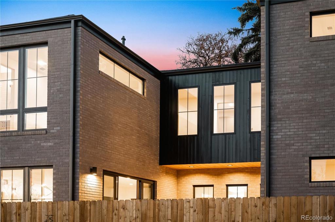
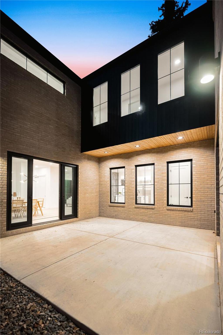
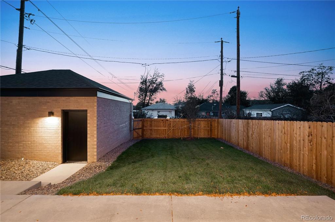


 Menu
Menu
 Schedule a Showing
Schedule a Showing

