661 S Pearl Street
Denver, CO 80209 — Denver county
Price
$1,350,000
Sqft
2507.00 SqFt
Baths
3
Beds
4
Description
This charmingly updated Victorian is the one you've been waiting for in West Wash Park! Tired of living that Wash Park life in the basement? Come see this beautifully restored Victorian with 4 bedrooms and 3 bathrooms all above ground! The main foyer is light and bright with a huge coat closet that leads through French doors into the stately living room that has an elegant fireplace flanked by bookshelves. The dining room leaves ample space to host the most elaborate of holiday meals. The light and bright kitchen was fully remodeled in 2019 and features an eat in banquet along with abundant storage options. Through the kitchen you will find a fully renovated bathroom along with a fourth bedroom that has a generous walk in closet and could also be used as an office, workout room, playroom, or flex space. Upstairs you will find the most rare feature in all of the neighborhood, a spacious walk in closet in the primary bedroom along with a remodeled attached bath. You will also find two more bedrooms and another renovated bathroom on the second floor. You will absolutely love no longer carrying the laundry basket up and down the stairs as the full size stackable washer and dryer has its own laundry closet upstairs! The outdoor space is plentiful with a deck, large patio, grassy area with play structure and a detached two car garage. Additionally, the basement has plenty of storage for all of those large items and holiday decorations!
This home has all of the modern conveniences while still retaining it's character and charm in the most ideal West Wash Park location, schedule a showing before it's gone!
Property Level and Sizes
SqFt Lot
4690.00
Lot Features
Breakfast Nook, Ceiling Fan(s), Eat-in Kitchen, Entrance Foyer, High Ceilings, Primary Suite, Smoke Free, Walk-In Closet(s)
Lot Size
0.11
Basement
Partial
Common Walls
No Common Walls
Interior Details
Interior Features
Breakfast Nook, Ceiling Fan(s), Eat-in Kitchen, Entrance Foyer, High Ceilings, Primary Suite, Smoke Free, Walk-In Closet(s)
Appliances
Cooktop, Dishwasher, Disposal, Dryer, Gas Water Heater, Oven, Range
Laundry Features
In Unit
Electric
Central Air
Flooring
Carpet, Wood
Cooling
Central Air
Heating
Forced Air, Natural Gas
Fireplaces Features
Living Room
Exterior Details
Features
Playground
Water
Public
Sewer
Public Sewer
Land Details
Garage & Parking
Exterior Construction
Roof
Composition
Construction Materials
Brick
Exterior Features
Playground
Window Features
Double Pane Windows
Security Features
Carbon Monoxide Detector(s), Smoke Detector(s)
Builder Source
Public Records
Financial Details
Previous Year Tax
4636.00
Year Tax
2022
Primary HOA Fees
0.00
Location
Schools
Elementary School
Lincoln
Middle School
Grant
High School
South
Walk Score®
Contact me about this property
Doug James
RE/MAX Professionals
6020 Greenwood Plaza Boulevard
Greenwood Village, CO 80111, USA
6020 Greenwood Plaza Boulevard
Greenwood Village, CO 80111, USA
- (303) 814-3684 (Showing)
- Invitation Code: homes4u
- doug@dougjamesteam.com
- https://DougJamesRealtor.com
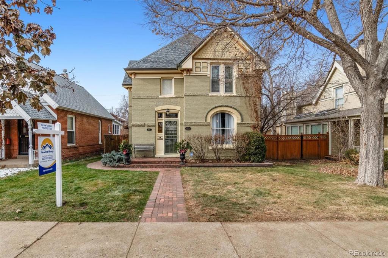
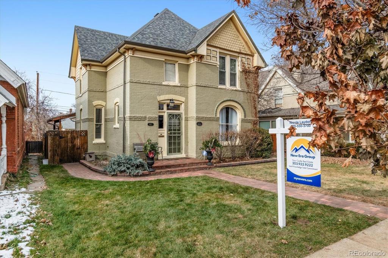
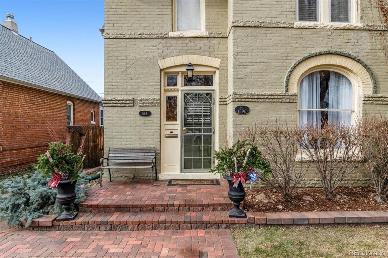
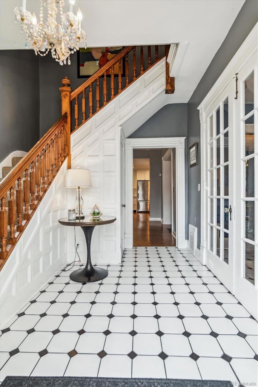
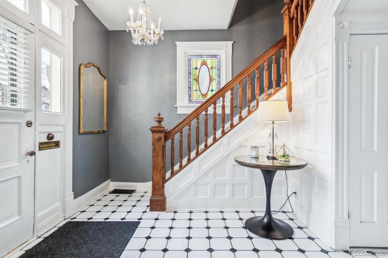
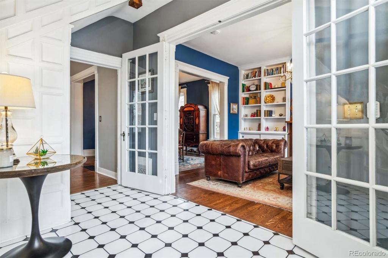
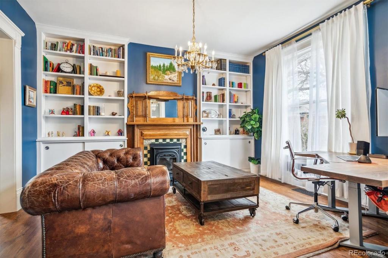
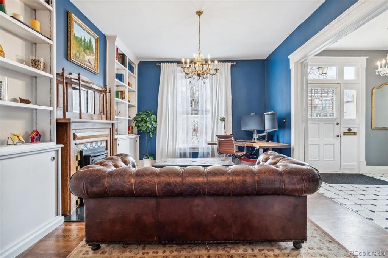
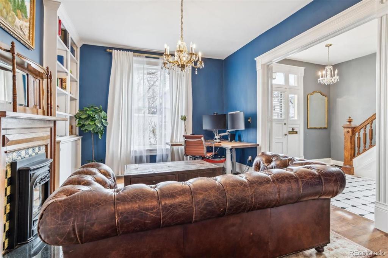
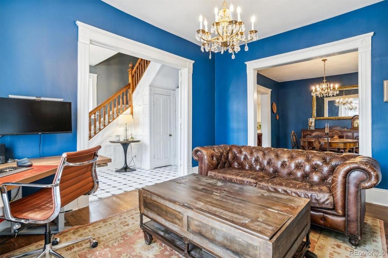
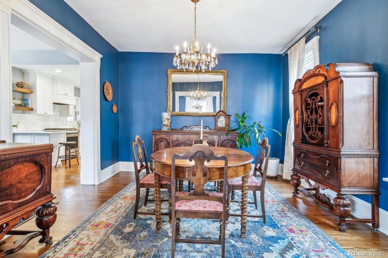
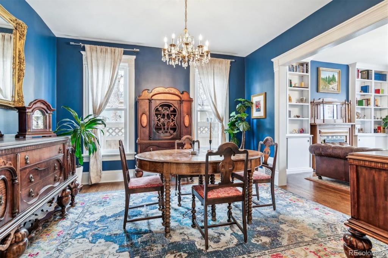
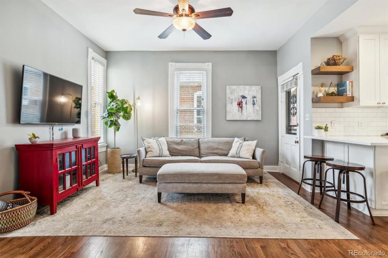
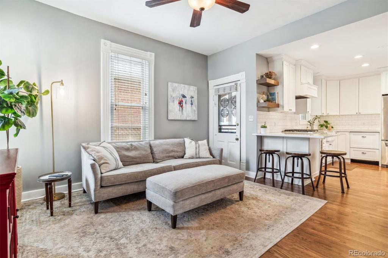
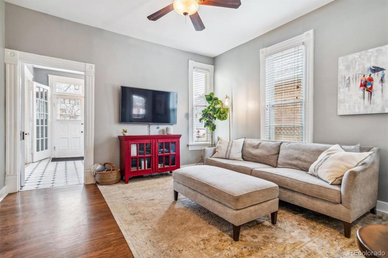
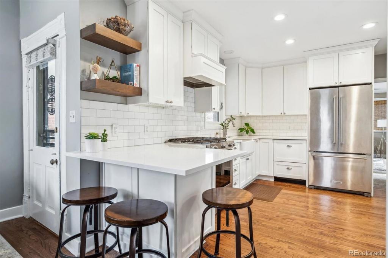
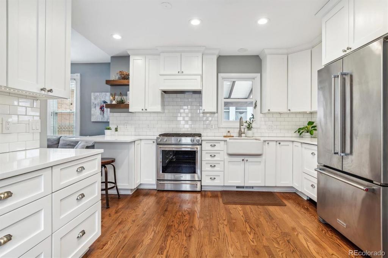
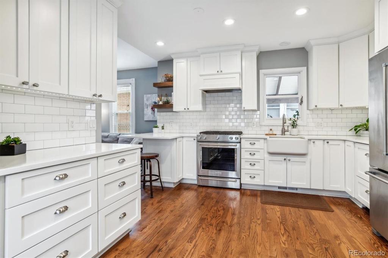
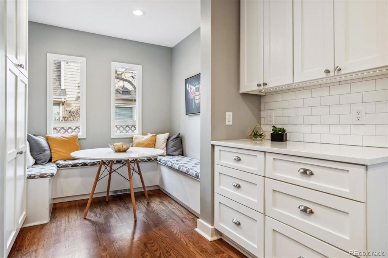
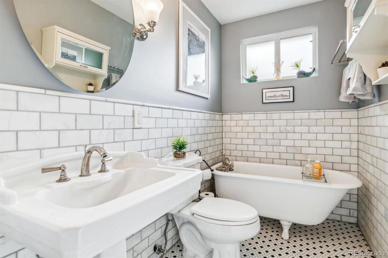
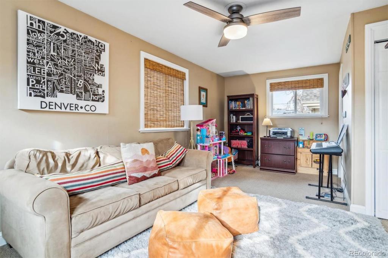
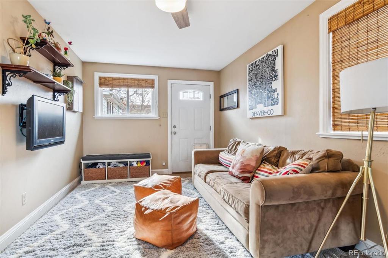
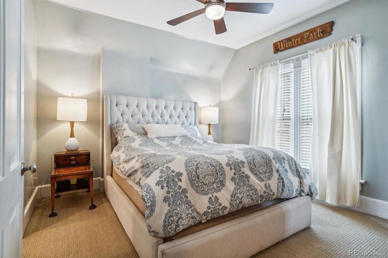
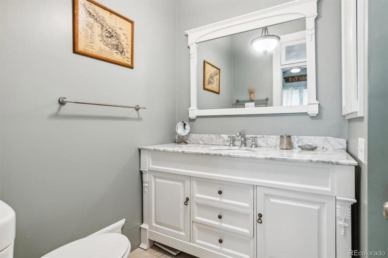
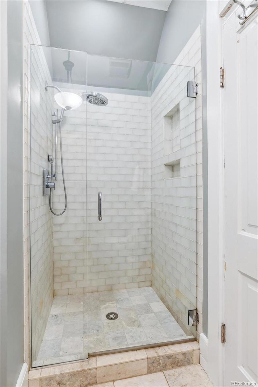
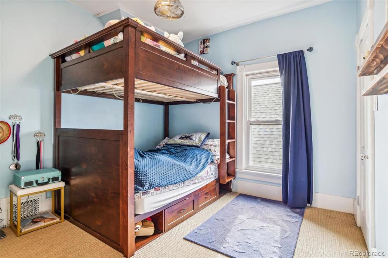
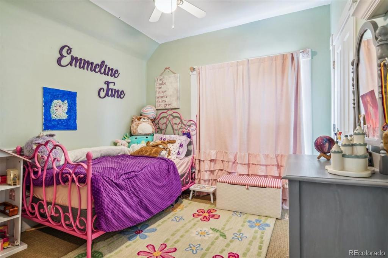
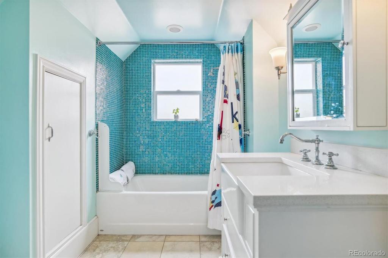
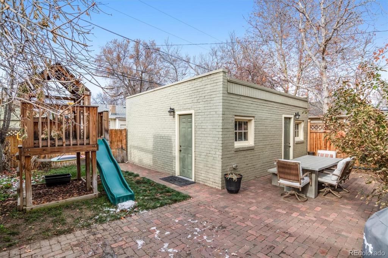
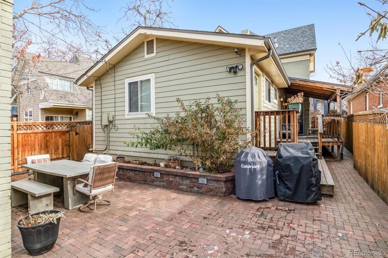
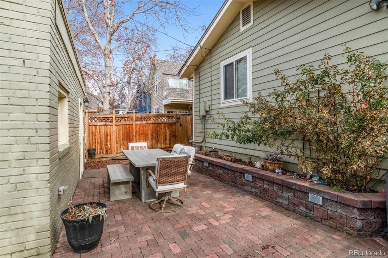
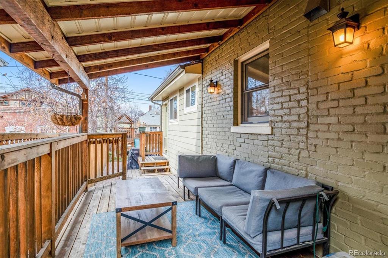
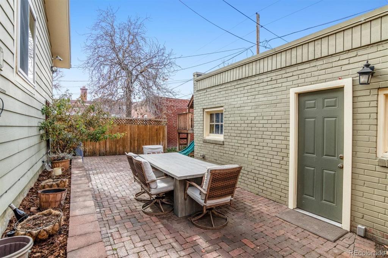
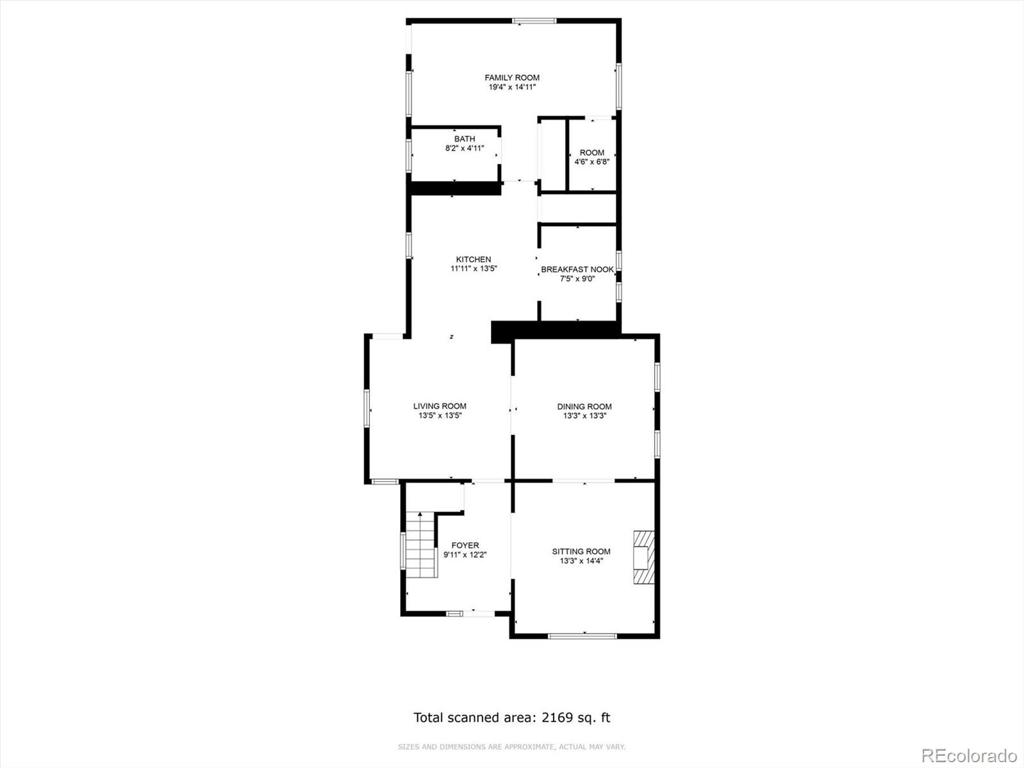
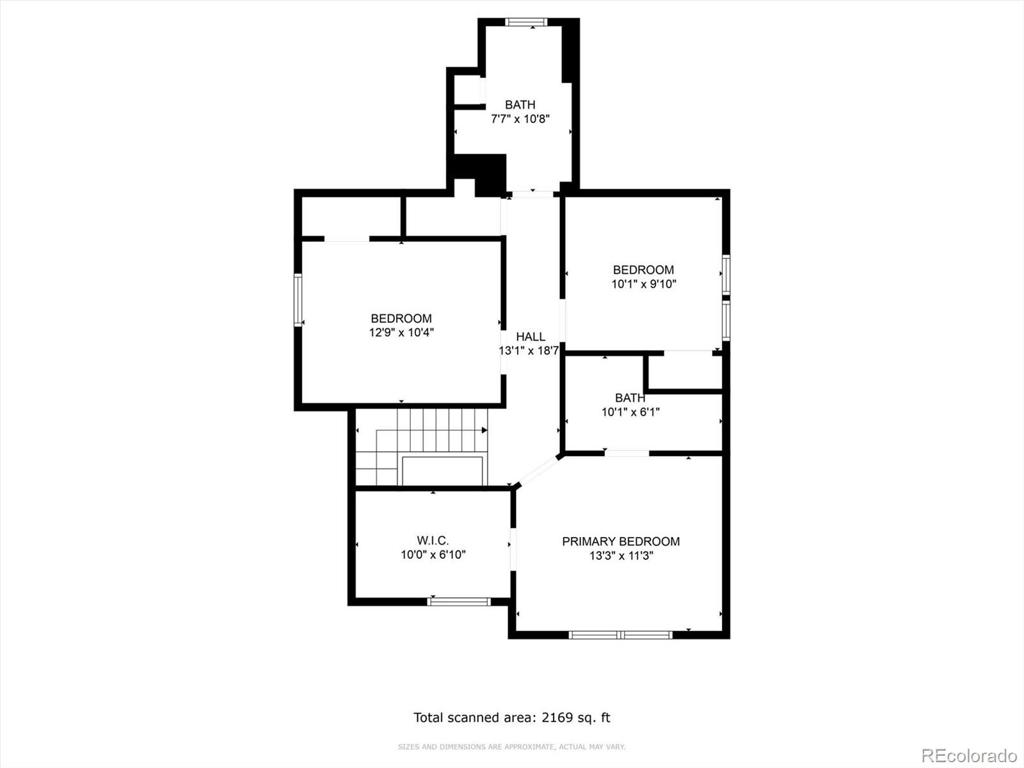
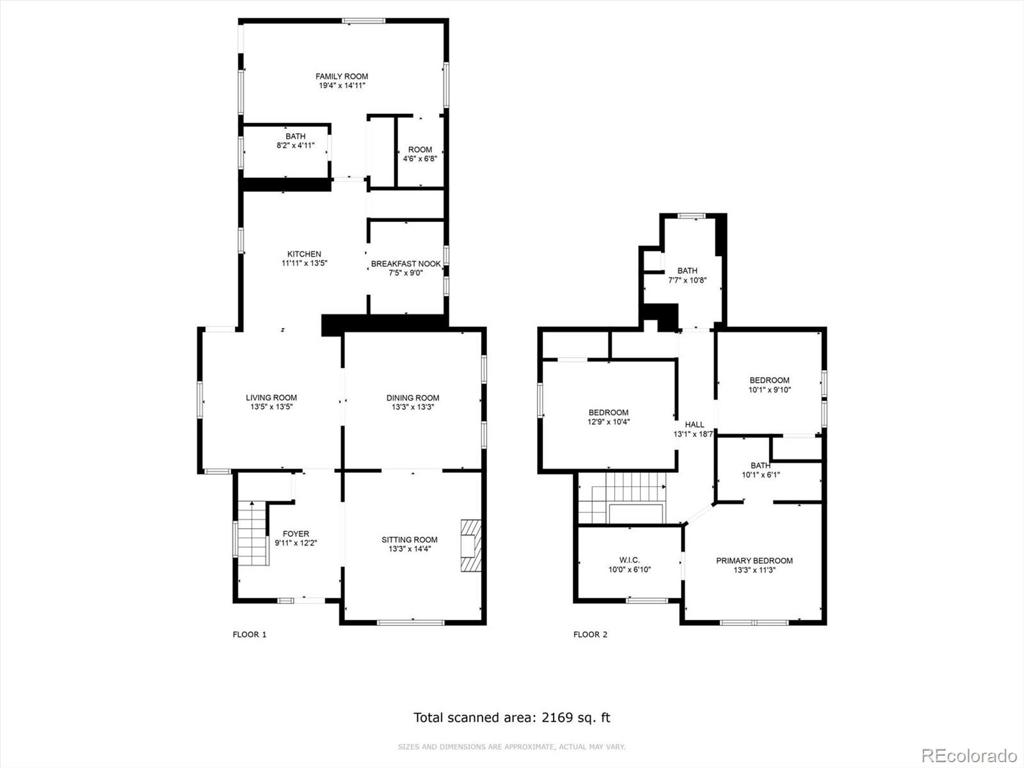


 Menu
Menu


