406 S Pearl Street
Denver, CO 80209 — Denver county
Price
$679,900
Sqft
1250.00 SqFt
Baths
2
Beds
3
Description
Welcome home to this charming brick 1/2 duplex nestled in the heart of West Wash Park. Meticulously remodeled with an eye for detail and a commitment to preserving its historic character, this residence offers a perfect blend of old-world charm and modern convenience. Upon arrival, you'll be captivated by the custom stucco exterior adorned with a copper inlay and gutters, as well as the inviting Trex deck. Original arched window designs and a beautifully refinished 1904 door add to the home's timeless appeal.
Inside, the main floor greets you with 9-FT CEILINGS, meticulously refinished hardwood floors, and exquisite level 5 texture throughout. The spacious living and dining areas flow seamlessly into the gourmet kitchen, which boasts soft-close cabinets, Samsung appliances, and elegant quartz countertops.
The primary bedroom is a serene retreat, complete with a cozy GAS FIREPLACE meticulously restored to its original glory. Downstairs, the basement has been dug out to accommodate a full bedroom/living area, a 3/4 bath, and a walk-in closet, offering the potential for RENTAL INCOME through Airbnb or long-term leasing.
Outside, the back patio features a new concrete exterior foundation wall, ensuring durability and low maintenance for years to come. This home has been extensively updated for peace of mind, including a radon system, UPDATED electrical and plumbing, wiring, NEW sewer, individual sprinkler systems, and a NEW furnace and AC condenser.
With separate utilities for each unit, a NEW septic pump, maintenance concerns are a thing of the past. Step outside and explore the vibrant lifestyle offerings of Wash Park and Broadway, from outdoor adventures in the park to dining and entertainment options just steps away.
Don't miss your chance to own this IMPECCABLY RESTORED DUPLEX in one of Denver's most coveted neighborhoods. Schedule your showing today and experience the perfect blend of historic charm and modern luxury!
Property Level and Sizes
SqFt Lot
3180.00
Lot Features
Ceiling Fan(s), High Ceilings, Open Floorplan, Quartz Counters, Walk-In Closet(s)
Lot Size
0.07
Basement
Partial
Common Walls
End Unit, No One Above, No One Below, 1 Common Wall
Interior Details
Interior Features
Ceiling Fan(s), High Ceilings, Open Floorplan, Quartz Counters, Walk-In Closet(s)
Appliances
Dishwasher, Disposal, Dryer, Microwave, Range, Refrigerator, Washer
Laundry Features
In Unit
Electric
Central Air
Flooring
Carpet, Tile, Wood
Cooling
Central Air
Heating
Forced Air
Fireplaces Features
Bedroom
Exterior Details
Sewer
Public Sewer
Land Details
Garage & Parking
Exterior Construction
Roof
Composition
Construction Materials
Stucco
Builder Source
Public Records
Financial Details
Previous Year Tax
2476.00
Year Tax
2022
Primary HOA Fees
0.00
Location
Schools
Elementary School
Lincoln
Middle School
Grant
High School
South
Walk Score®
Contact me about this property
Doug James
RE/MAX Professionals
6020 Greenwood Plaza Boulevard
Greenwood Village, CO 80111, USA
6020 Greenwood Plaza Boulevard
Greenwood Village, CO 80111, USA
- (303) 814-3684 (Showing)
- Invitation Code: homes4u
- doug@dougjamesteam.com
- https://DougJamesRealtor.com
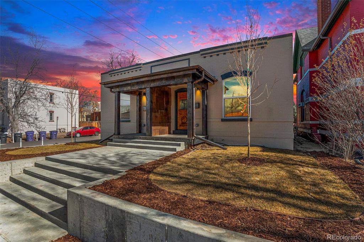
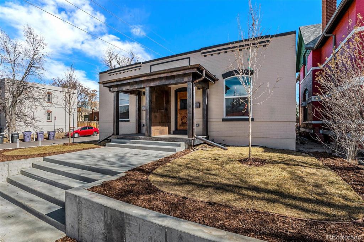
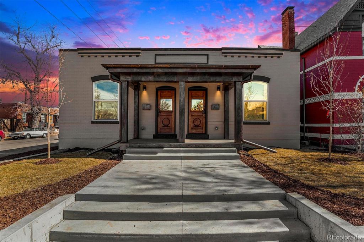
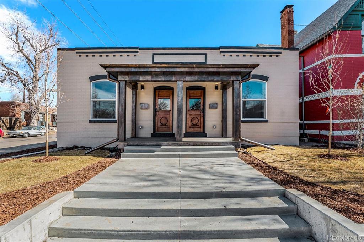
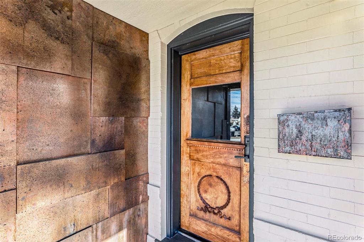
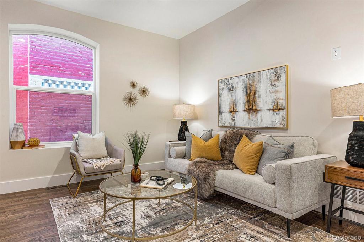
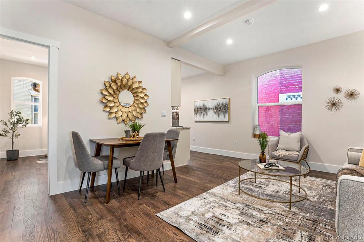
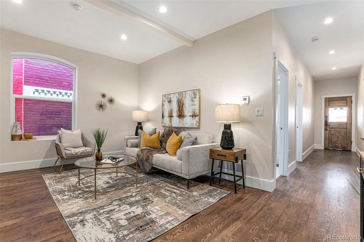
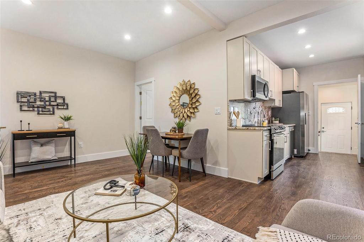
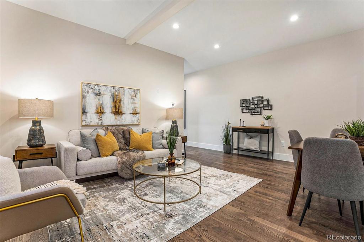
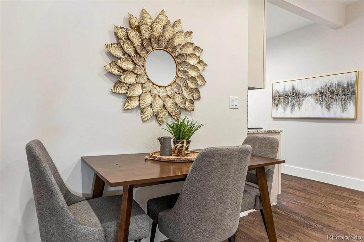
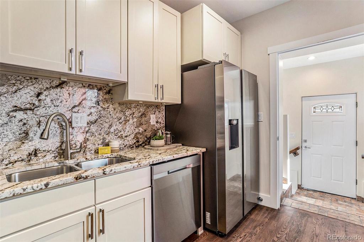
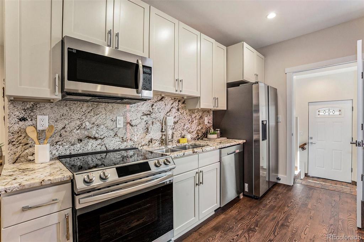
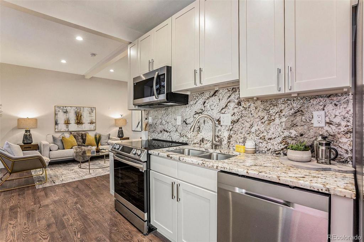
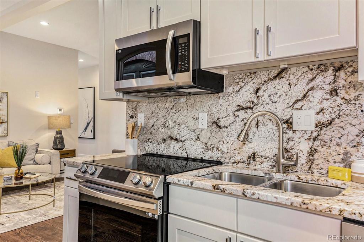
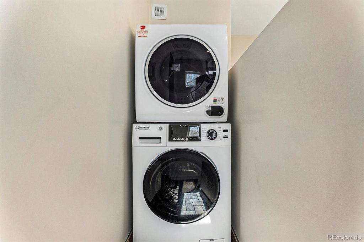
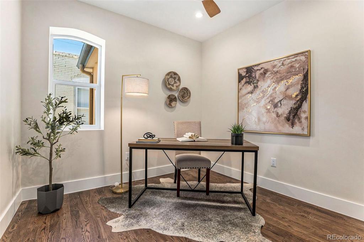
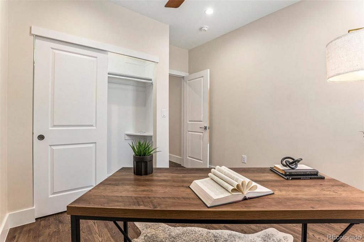
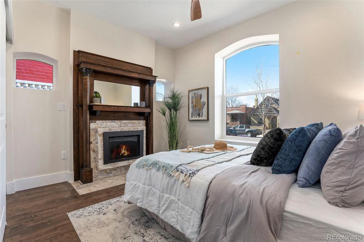
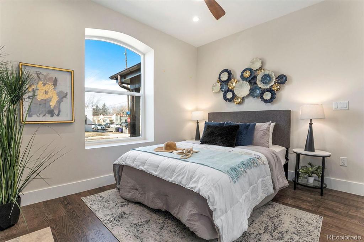
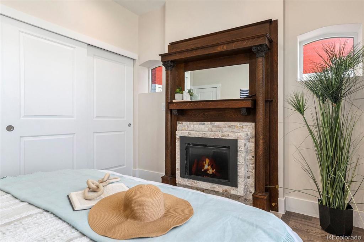
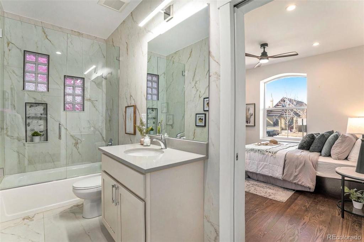
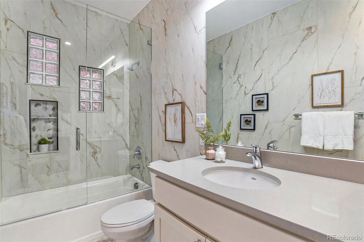
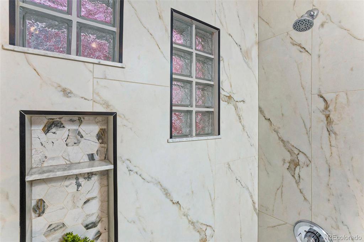
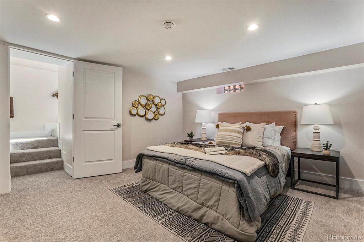
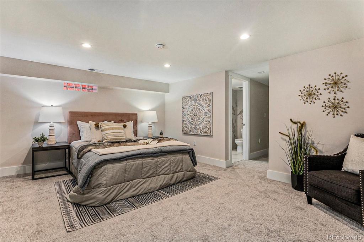
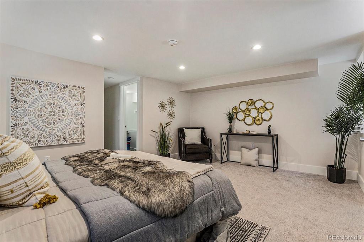
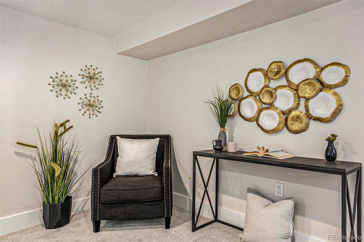
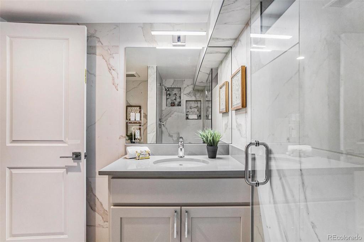
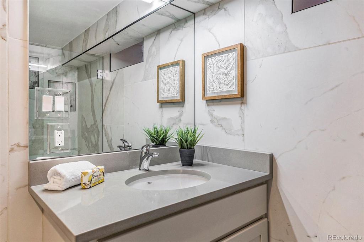
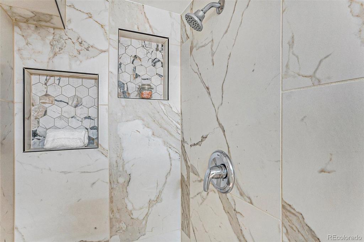
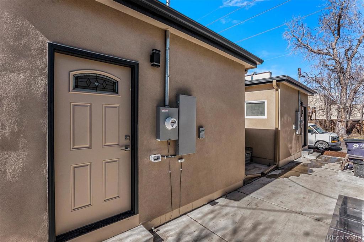
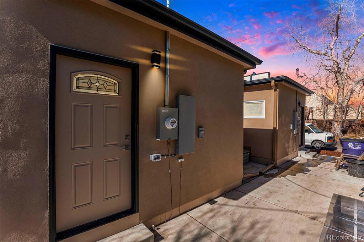
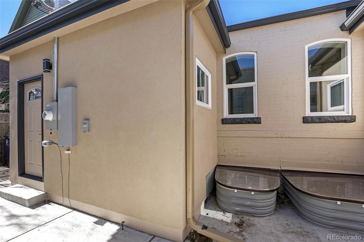
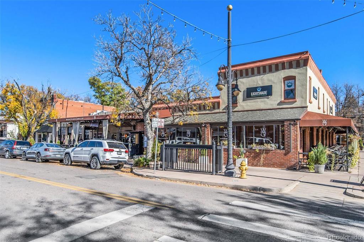
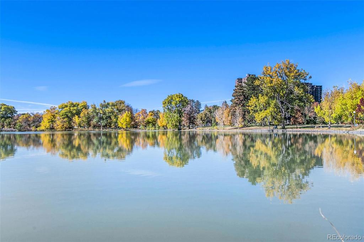
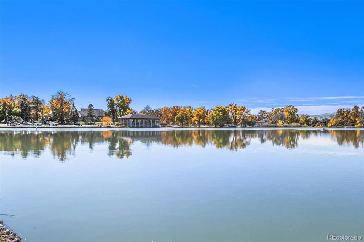
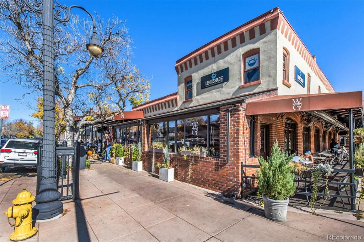
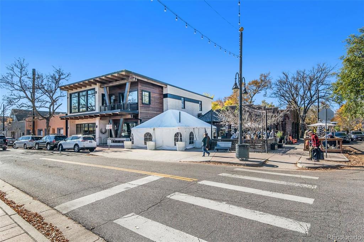
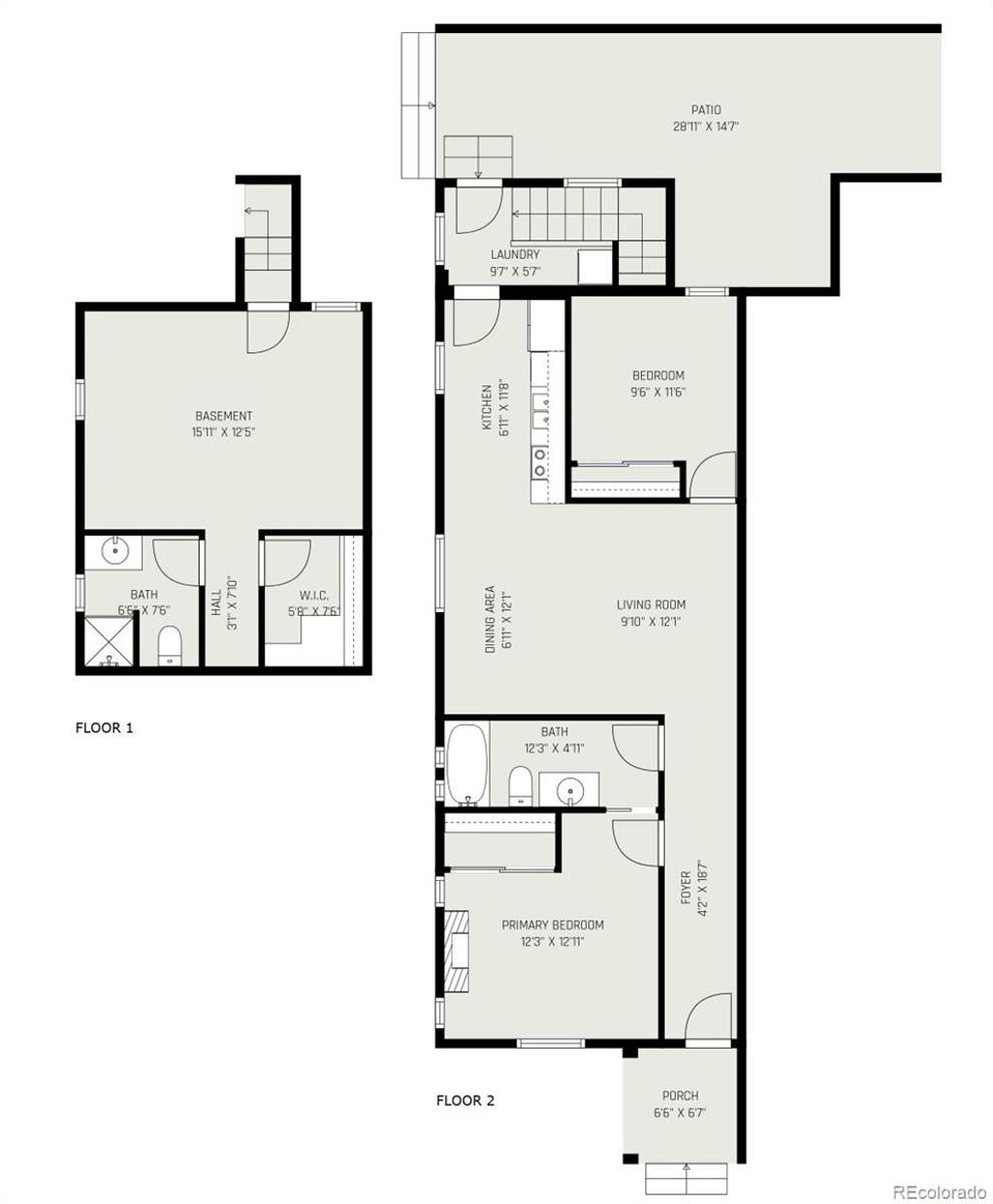
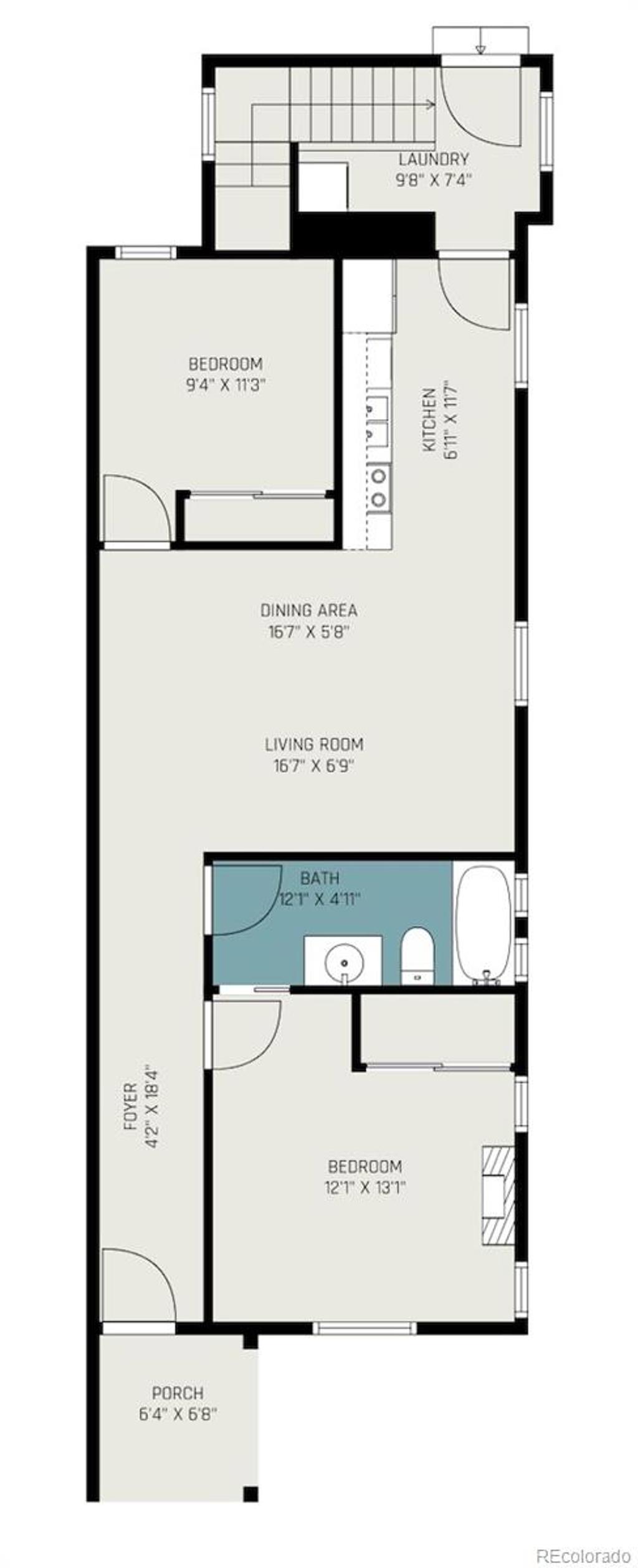
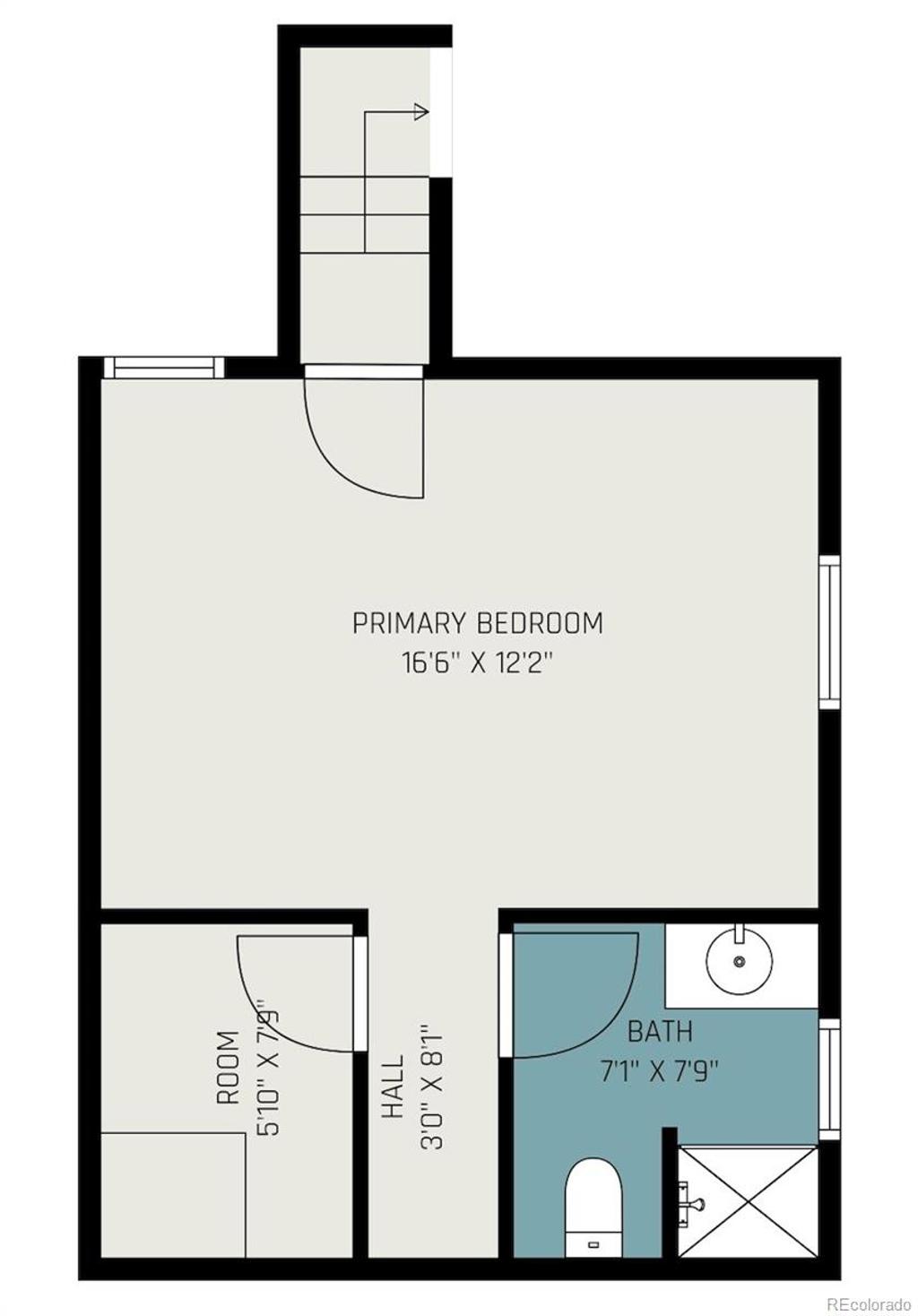


 Menu
Menu
 Schedule a Showing
Schedule a Showing

