328 S Humboldt Street
Denver, CO 80209 — Denver county
Price
$1,900,000
Sqft
3502.00 SqFt
Baths
5
Beds
5
Description
***Stunning Home on a Quiet Street, close to everything and only 1 Block from coveted Wash Park!!! Open Floor Plan and Kitchen is an Entertainer's Dream, Imported Quartz, Top of the Line Stainless Steel Commercial Grade Appliances w/Specialty Fridge, Soft Close Custom Cabinetry, Gorgeous Hardwoods Floors and Designer Fixtures Throughout! All Open to the Inviting Living Rm that is Full of Natural Light and Opens to the Outdoors Living Space through a full Glass Wall! The Primary Bath/Suite is a Private Retreat w/Huge Walk-in Closet, and a Covered Outdoor Deck! Enjoy the Low Maintenance Yard, Organic Garden Area, Sprinkler System, Huge Patio, Oversized Garage and Tons of Storage! Third Floor Entertainment Room w/Wet Bar opens to the Rooftop Deck with Incredible Mountain Views! Finished Basement with 10' Ceilings, Huge Family Room and Additional Bar Area! This Home has tons of Upgrades including Old World Brick, Patina Copper Siding and so Much More! This is the Ultimate home for Entertaining and Functionality! All only 5 minutes to Downtown and just blocks from Restaurants, Breweries, Wine Bars, Farmers Market, Coffee, Ice Cream, Workout Studios, Dog Parks, Community Pools, Rec Center, Bike Paths, Light Rail, Museums, Botanical Gardens, Zoo, Highways!!!
Property Level and Sizes
SqFt Lot
3175.00
Lot Features
Built-in Features, Five Piece Bath, Kitchen Island, Open Floorplan, Pantry, Primary Suite, Quartz Counters, Walk-In Closet(s), Wet Bar
Lot Size
0.07
Foundation Details
Concrete Perimeter
Basement
Finished, Full
Common Walls
End Unit
Interior Details
Interior Features
Built-in Features, Five Piece Bath, Kitchen Island, Open Floorplan, Pantry, Primary Suite, Quartz Counters, Walk-In Closet(s), Wet Bar
Appliances
Dishwasher, Disposal, Microwave, Oven, Refrigerator
Electric
Central Air
Flooring
Carpet, Tile, Wood
Cooling
Central Air
Heating
Forced Air, Natural Gas
Fireplaces Features
Gas, Gas Log, Great Room
Utilities
Cable Available, Electricity Connected, Natural Gas Available, Natural Gas Connected
Exterior Details
Features
Balcony, Private Yard
Water
Public
Sewer
Public Sewer
Land Details
Road Responsibility
Public Maintained Road
Road Surface Type
Paved
Garage & Parking
Exterior Construction
Roof
Other
Construction Materials
Brick, Frame, Stucco
Exterior Features
Balcony, Private Yard
Window Features
Double Pane Windows
Security Features
Carbon Monoxide Detector(s), Smart Locks, Smoke Detector(s)
Builder Source
Public Records
Financial Details
Previous Year Tax
6481.00
Year Tax
2022
Primary HOA Fees
0.00
Location
Schools
Elementary School
Steele
Middle School
Merrill
High School
South
Walk Score®
Contact me about this property
Doug James
RE/MAX Professionals
6020 Greenwood Plaza Boulevard
Greenwood Village, CO 80111, USA
6020 Greenwood Plaza Boulevard
Greenwood Village, CO 80111, USA
- (303) 814-3684 (Showing)
- Invitation Code: homes4u
- doug@dougjamesteam.com
- https://DougJamesRealtor.com
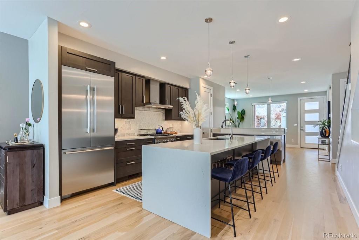
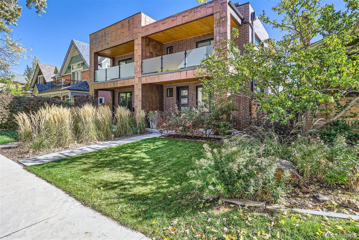
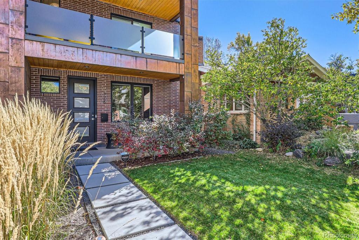
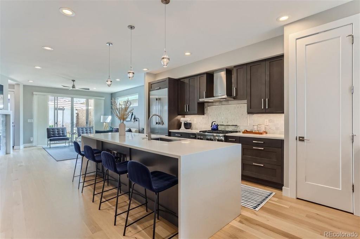
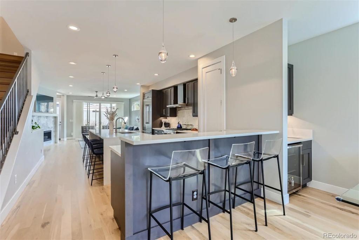
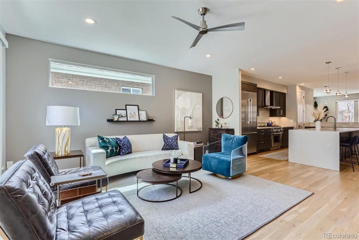
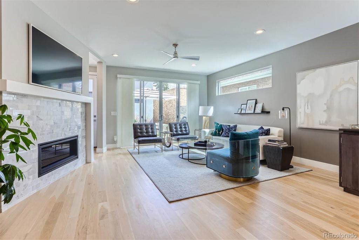
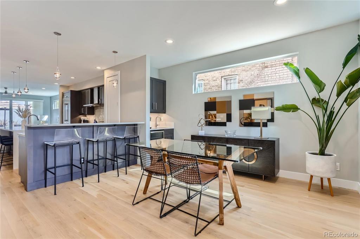
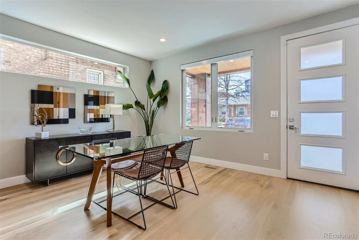
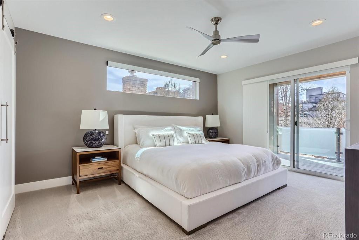
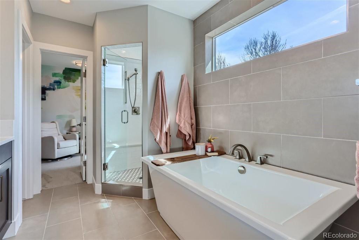
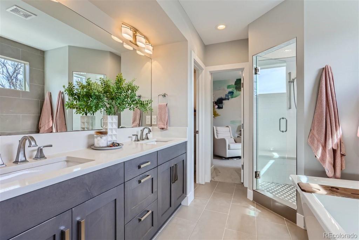
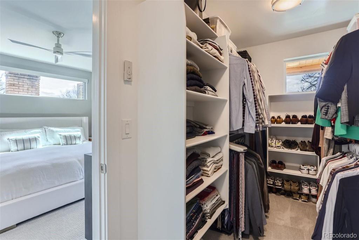
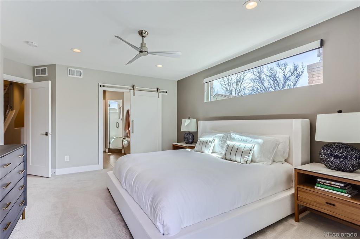
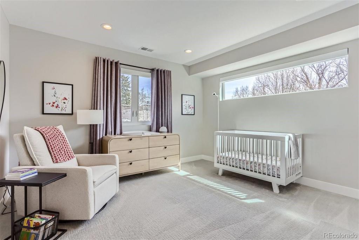
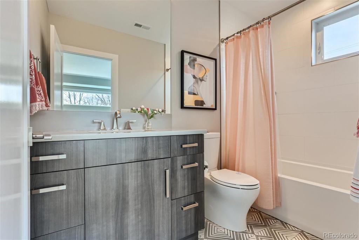
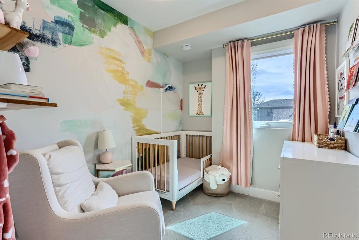
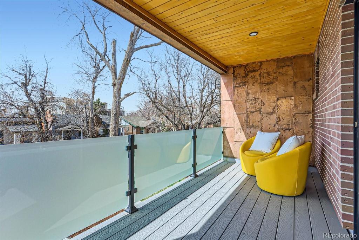
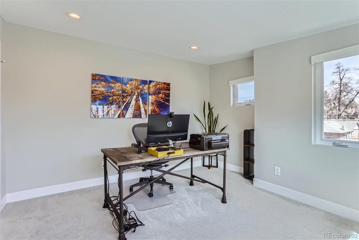
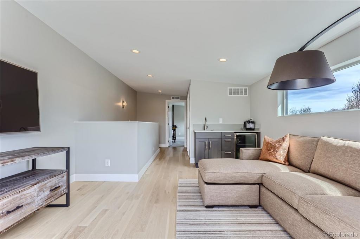
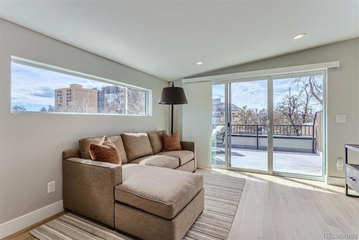
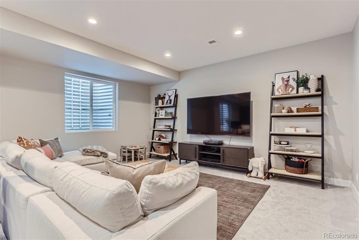
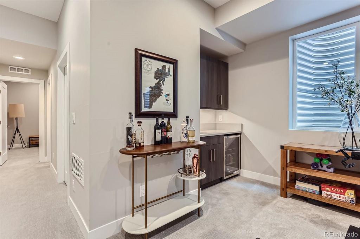
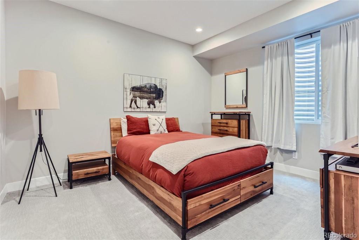
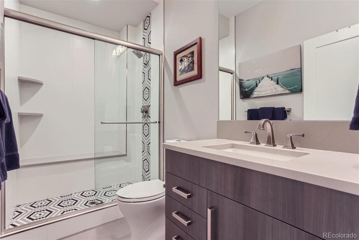
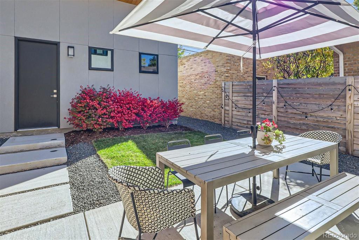
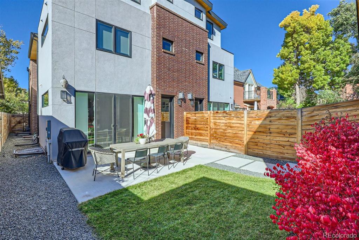
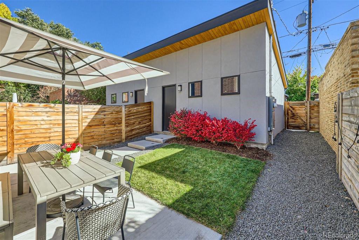
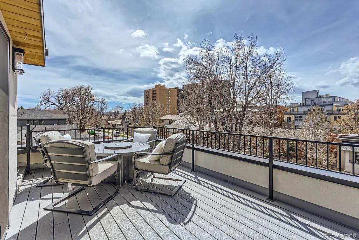
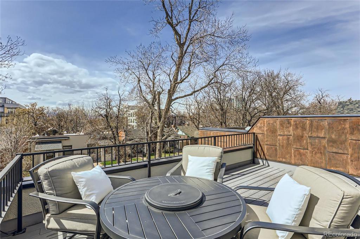
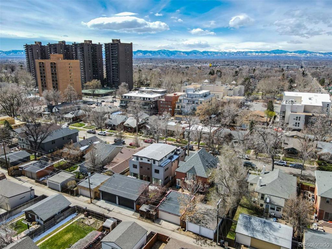
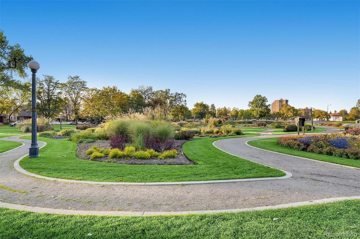
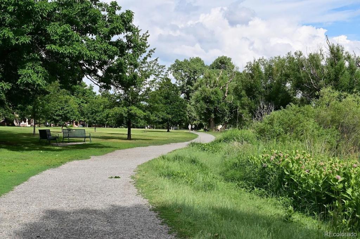
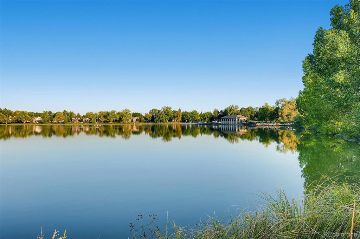
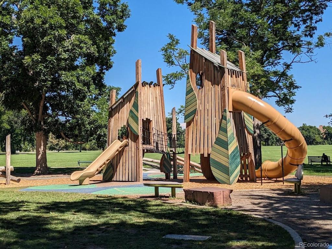
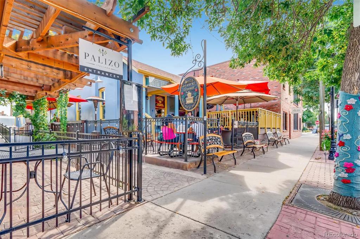
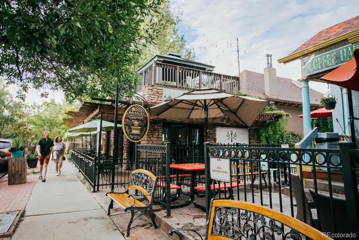
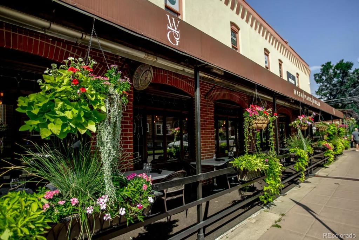
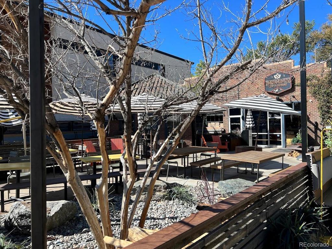
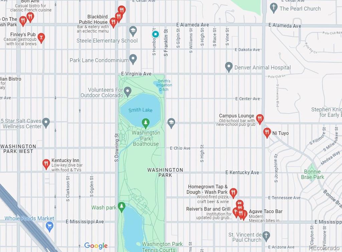


 Menu
Menu


