228 S Gilpin Street
Denver, CO 80209 — Denver county
Price
$1,295,000
Sqft
2444.00 SqFt
Baths
2
Beds
3
Description
Gorgeous Home in Wash Park!!! You will fall in love with this beautifully remodeled house located within blocks of Denver Country Club, Cherry Creek, Washington Park and walking trails. As you enter the home, you are greeted by a bright and welcoming open floor plan with arched doorways, real hardwood floors, a large bay window and a gas burning fireplace in the living room. Walk through the formal dining room into the completely remodeled contemporary kitchen, complete with a serving hatch to the dining room, granite countertops, all stainless steel appliances including a gas stove, tons of custom cabinets and custom lighting. Next, you will walk through a door to a mud room with built-in shelving and access to the back yard and basement. Also located on the main floor is a full bathroom that has been beautifully updated and two bedrooms. Walk up the victorian style banister stairs to find the primary bedroom suite, which features a walk-in closet with built-in custom shelving, a skylight for added natural lighting and a gorgeously remodeled primary bathroom with a glass-enclosed shower. The basement is partially finished that includes a flex room, a big storage room and washer and dryer for your convenience. The yard is a beautifully landscaped oasis with mature trees, shrubs, plants and flowers. 2 car detached garage with alley access.
Property Level and Sizes
SqFt Lot
4680.00
Lot Features
Built-in Features, Granite Counters, Primary Suite, Open Floorplan, Walk-In Closet(s)
Lot Size
0.11
Basement
Partial
Common Walls
No Common Walls
Interior Details
Interior Features
Built-in Features, Granite Counters, Primary Suite, Open Floorplan, Walk-In Closet(s)
Appliances
Dishwasher, Dryer, Microwave, Range, Refrigerator, Washer
Laundry Features
In Unit
Electric
Central Air
Flooring
Carpet, Wood
Cooling
Central Air
Heating
Forced Air
Fireplaces Features
Gas, Living Room
Utilities
Electricity Connected, Natural Gas Connected, Phone Connected
Exterior Details
Patio Porch Features
Covered,Front Porch
Water
Public
Sewer
Public Sewer
Land Details
PPA
11363636.36
Road Frontage Type
Public Road
Road Responsibility
Public Maintained Road
Road Surface Type
Paved
Garage & Parking
Parking Spaces
1
Exterior Construction
Roof
Composition
Construction Materials
Brick
Architectural Style
Victorian
Window Features
Bay Window(s)
Builder Source
Public Records
Financial Details
PSF Total
$511.46
PSF Finished
$580.59
PSF Above Grade
$729.71
Previous Year Tax
5421.00
Year Tax
2019
Primary HOA Fees
0.00
Location
Schools
Elementary School
Steele
Middle School
Merrill
High School
South
Walk Score®
Contact me about this property
Doug James
RE/MAX Professionals
6020 Greenwood Plaza Boulevard
Greenwood Village, CO 80111, USA
6020 Greenwood Plaza Boulevard
Greenwood Village, CO 80111, USA
- (303) 814-3684 (Showing)
- Invitation Code: homes4u
- doug@dougjamesteam.com
- https://DougJamesRealtor.com
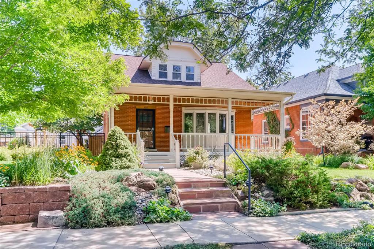
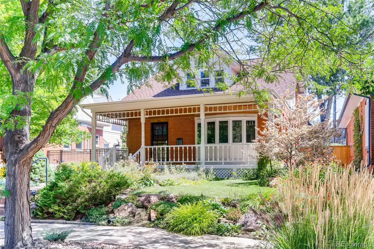
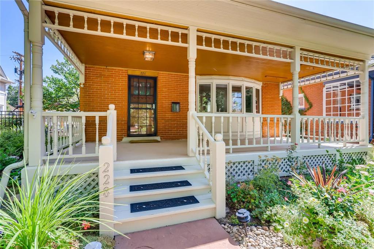
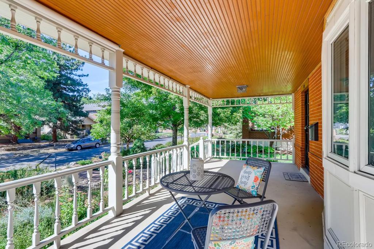
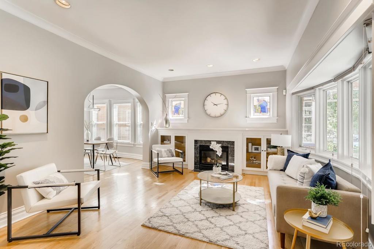
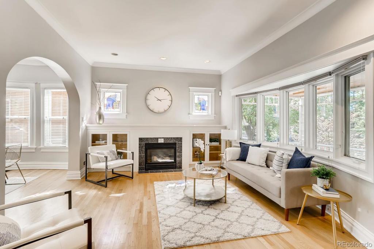
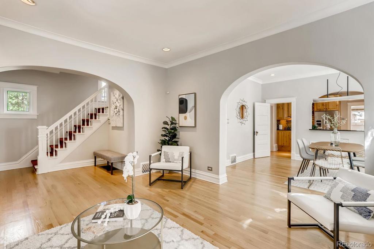
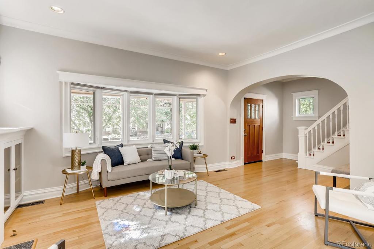
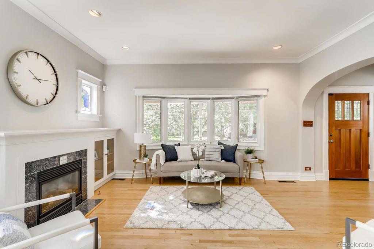
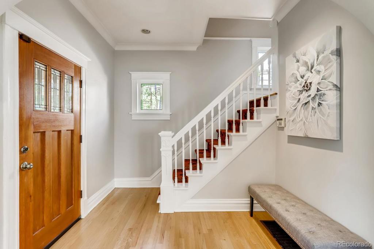
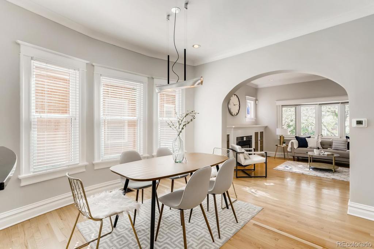
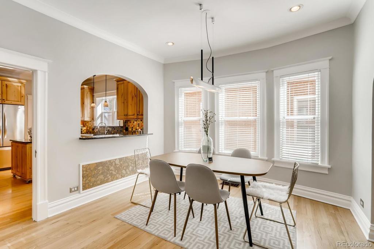
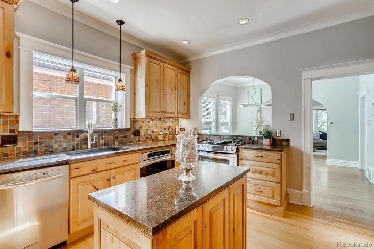
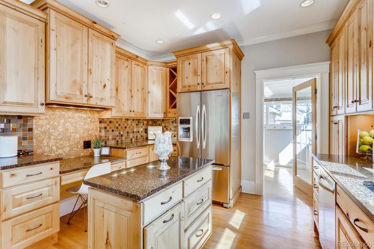
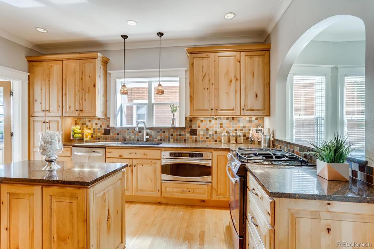
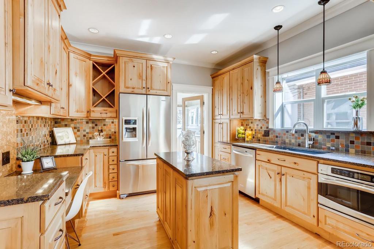
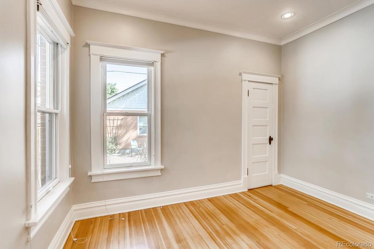
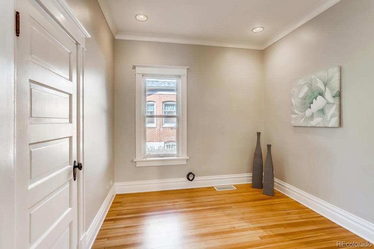
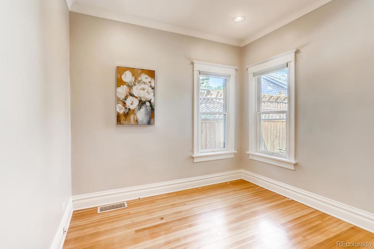
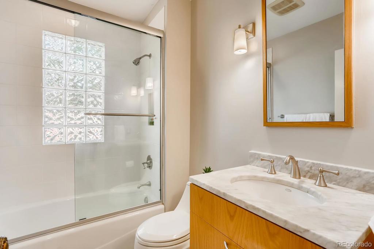
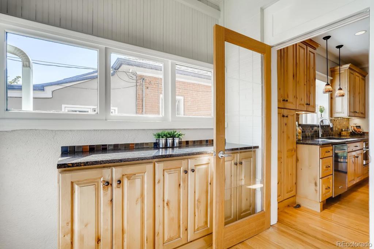
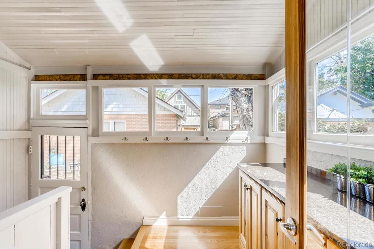
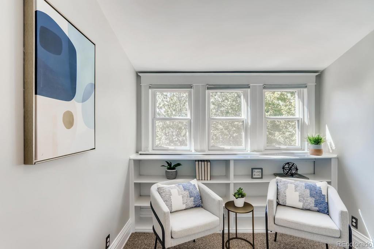
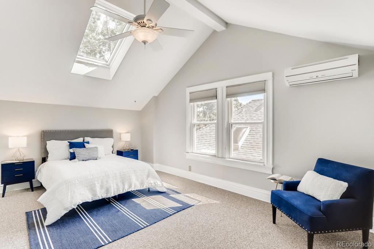
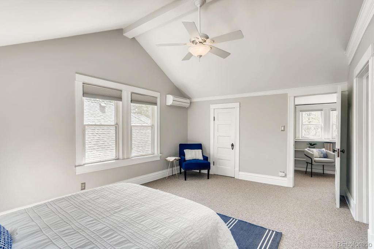
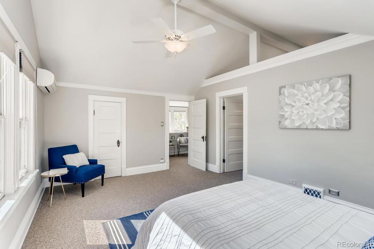
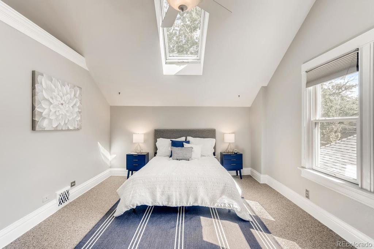
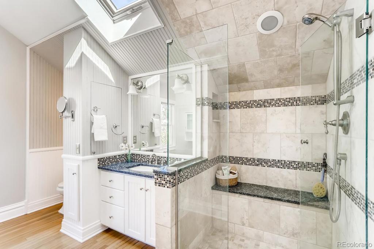
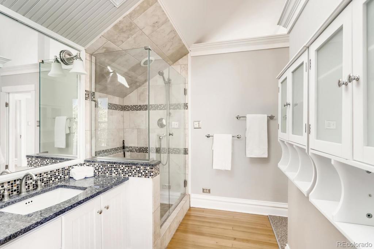
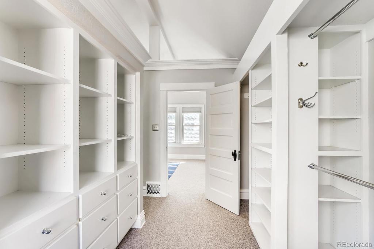
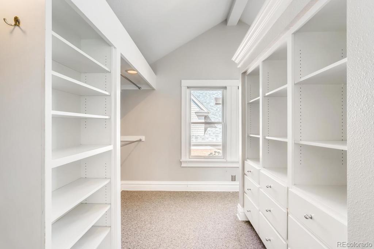
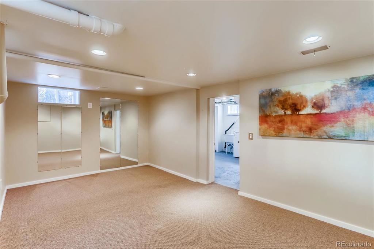
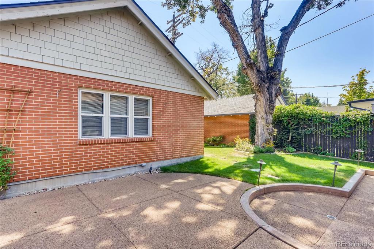
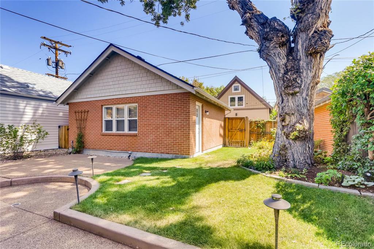
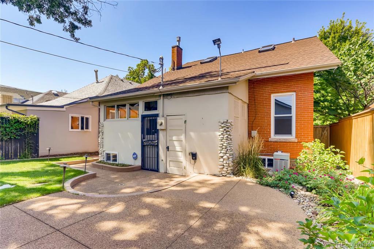
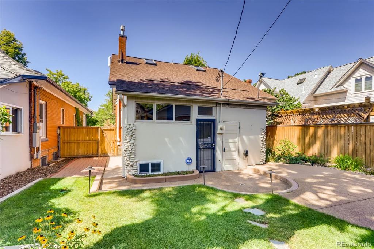
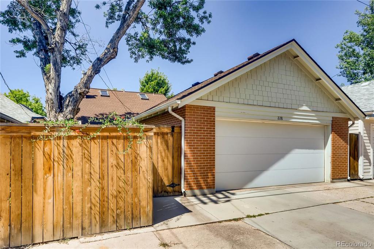
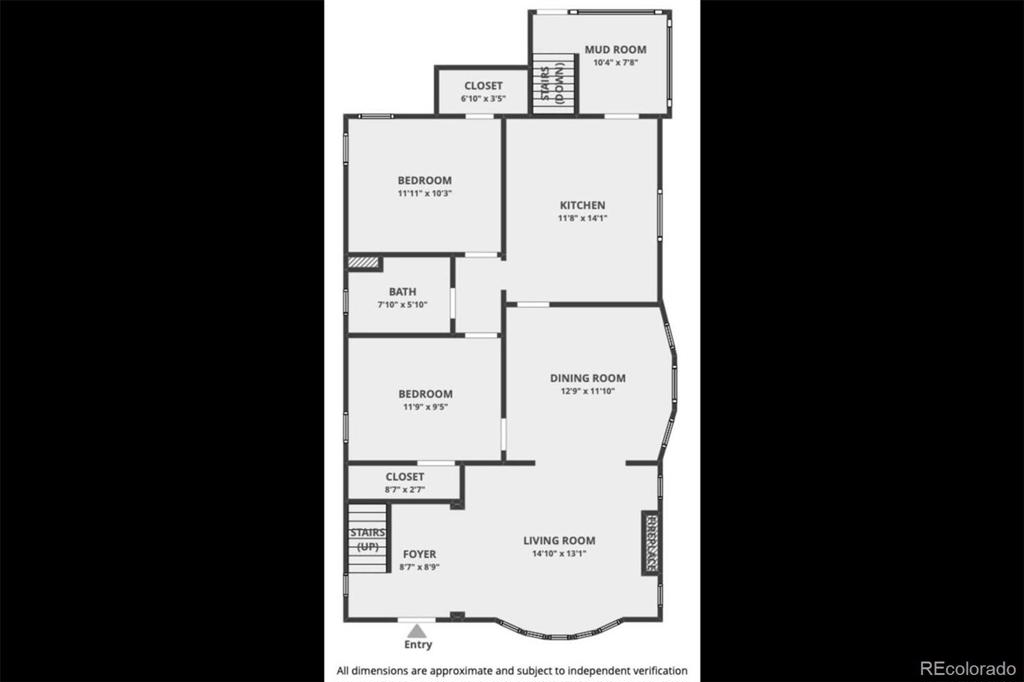
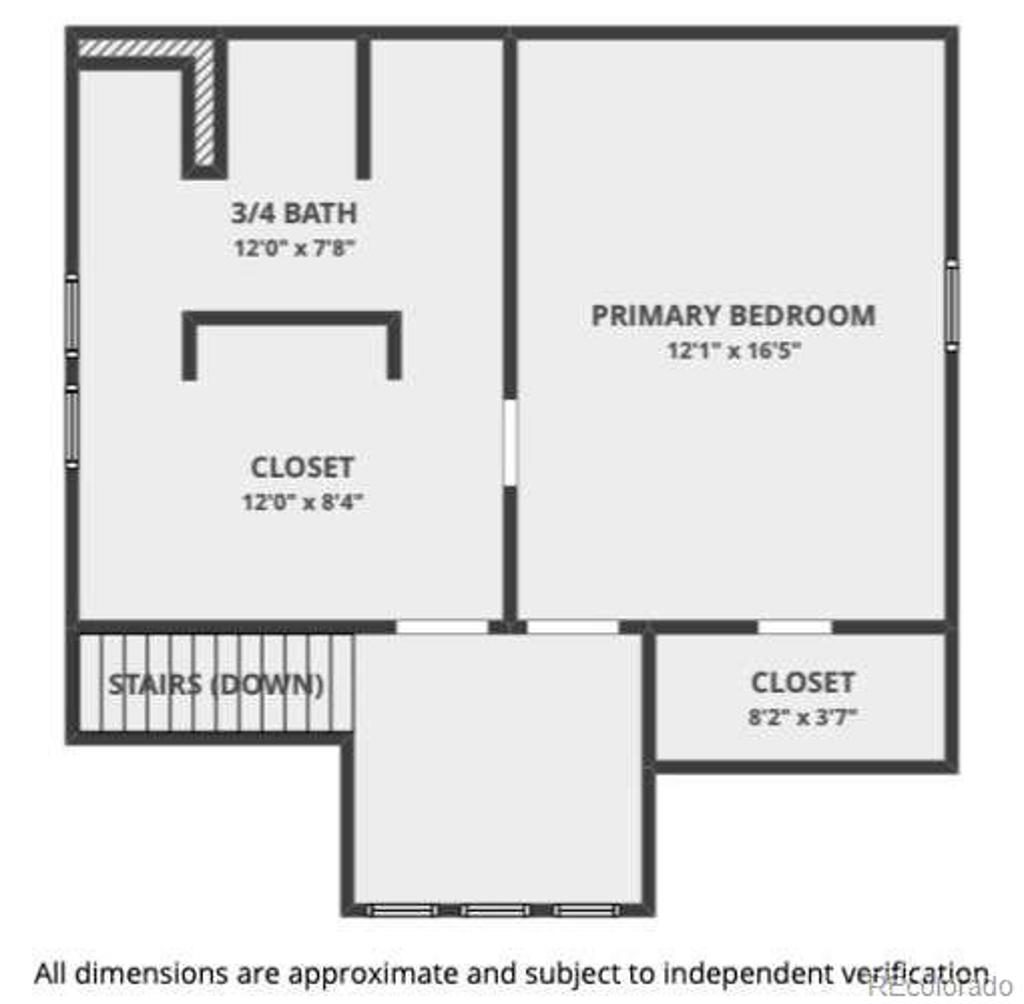
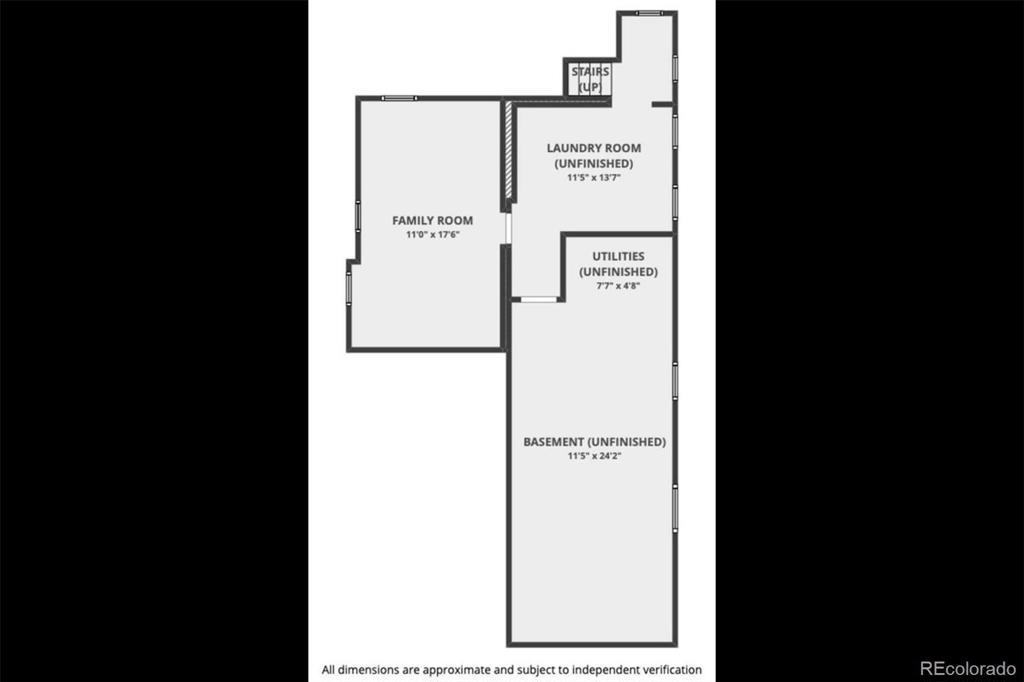


 Menu
Menu


