746 Detroit Street
Denver, CO 80206 — Denver county
Price
$2,190,000
Sqft
4916.00 SqFt
Baths
4
Beds
4
Description
Welcome to your fully updated open floor plan home located in the beautiful 7th Avenue Historic District. A home as unique as your family, it was thoughtfully renovated several years ago to take advantage of every bit of space. This private and fully fenced property provides peaceful spaces. Upon walking through the front door you will find yourself in a light filled entry opening up to the kitchen with newer stainless steel appliances and granite countertops. The vaulted ceiling living room, cozy family room and lower level bonus spaces are just steps away. The gardens and back patio are in site through the large sliding glass doors. Built-in bookshelves and storage closets and skylights are found on every level. Living is on every floor of this home with the large primary suite, two bedrooms, and a study area on the upper levels and a separate bedroom with its own living area and bathroom on the lower level. The central location of this home allows you to walk to the Cherry Creek shopping area, the Denver Botanical Gardens, Cheesman Park, multiple restaurants, shops and so much more. It is in district for the highly desirable schools Bromwell, Morey and East. This home with its location and updates must be on your list. Price change is due to changing market conditions.
Property Level and Sizes
SqFt Lot
6085.00
Lot Features
Ceiling Fan(s), Eat-in Kitchen, Entrance Foyer, Granite Counters, High Ceilings, Kitchen Island, Open Floorplan, Pantry, Primary Suite, Radon Mitigation System, Utility Sink, Vaulted Ceiling(s), Walk-In Closet(s)
Lot Size
0.14
Basement
Finished,Partial
Interior Details
Interior Features
Ceiling Fan(s), Eat-in Kitchen, Entrance Foyer, Granite Counters, High Ceilings, Kitchen Island, Open Floorplan, Pantry, Primary Suite, Radon Mitigation System, Utility Sink, Vaulted Ceiling(s), Walk-In Closet(s)
Appliances
Convection Oven, Cooktop, Dishwasher, Disposal, Down Draft, Dryer, Gas Water Heater, Microwave, Oven, Refrigerator, Self Cleaning Oven, Washer, Wine Cooler
Electric
Evaporative Cooling
Flooring
Carpet, Tile, Wood
Cooling
Evaporative Cooling
Heating
Active Solar, Hot Water
Fireplaces Features
Family Room, Living Room
Utilities
Cable Available, Electricity Connected, Natural Gas Connected, Phone Connected
Exterior Details
Features
Fire Pit, Lighting, Private Yard, Rain Gutters, Water Feature
Patio Porch Features
Front Porch,Patio
Lot View
City
Water
Public
Sewer
Public Sewer
Land Details
PPA
15642857.14
Road Frontage Type
Public Road
Road Responsibility
Public Maintained Road
Road Surface Type
Paved
Garage & Parking
Parking Spaces
1
Parking Features
Concrete, Storage
Exterior Construction
Roof
Composition
Construction Materials
Frame, Wood Siding
Architectural Style
Traditional
Exterior Features
Fire Pit, Lighting, Private Yard, Rain Gutters, Water Feature
Window Features
Double Pane Windows, Skylight(s), Window Coverings, Window Treatments
Security Features
Carbon Monoxide Detector(s),Smoke Detector(s)
Builder Source
Public Records
Financial Details
PSF Total
$445.48
PSF Finished
$452.95
PSF Above Grade
$661.23
Previous Year Tax
7871.00
Year Tax
2021
Primary HOA Fees
0.00
Location
Schools
Elementary School
Bromwell
Middle School
Morey
High School
East
Walk Score®
Contact me about this property
Doug James
RE/MAX Professionals
6020 Greenwood Plaza Boulevard
Greenwood Village, CO 80111, USA
6020 Greenwood Plaza Boulevard
Greenwood Village, CO 80111, USA
- (303) 814-3684 (Showing)
- Invitation Code: homes4u
- doug@dougjamesteam.com
- https://DougJamesRealtor.com
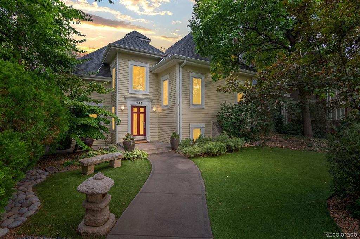
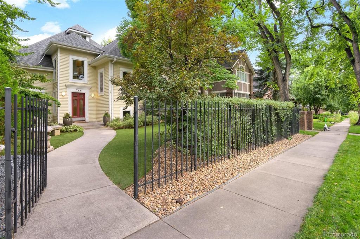
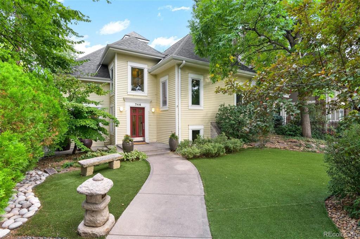
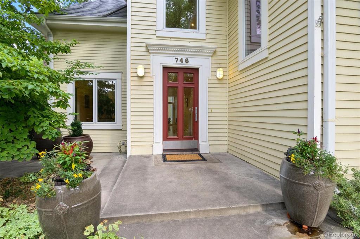
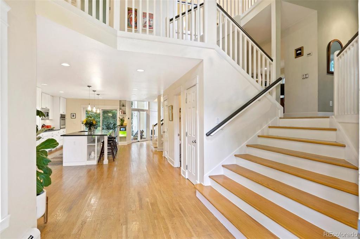
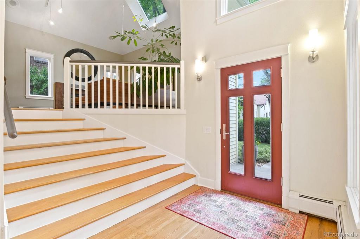
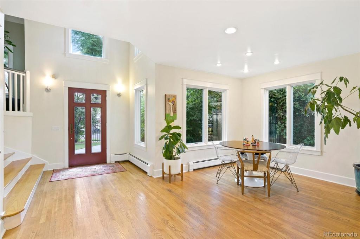
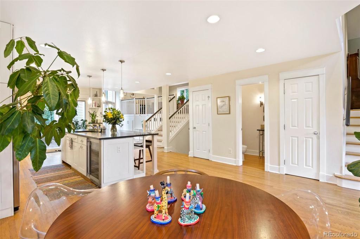
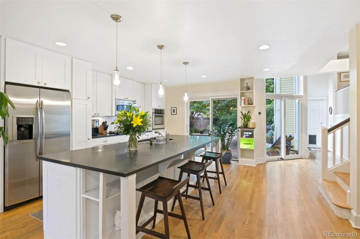
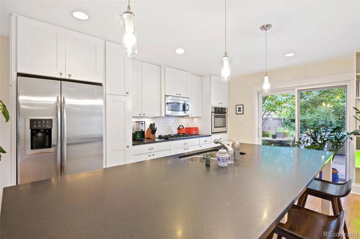
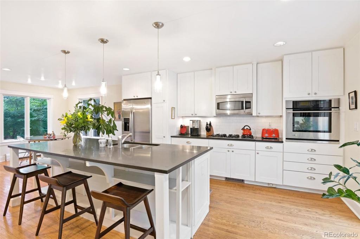
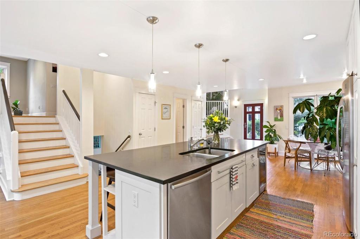
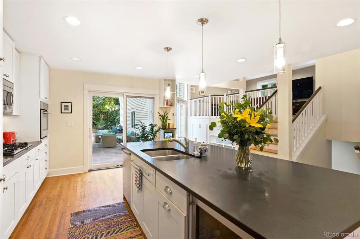
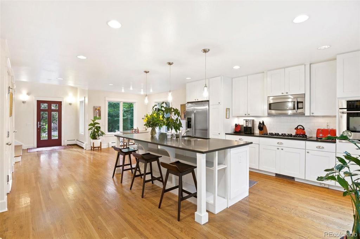
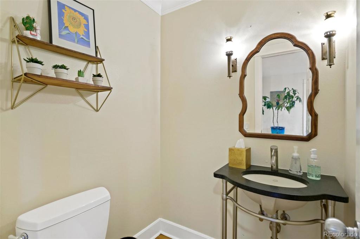
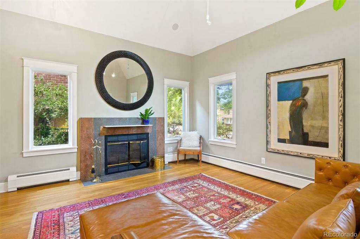
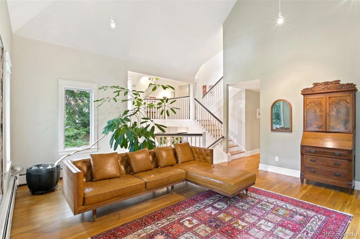
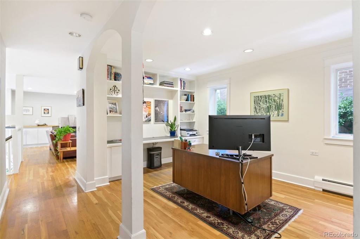
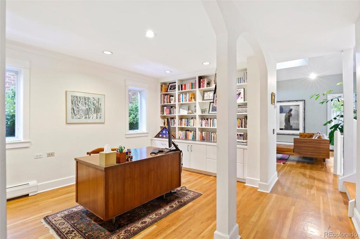
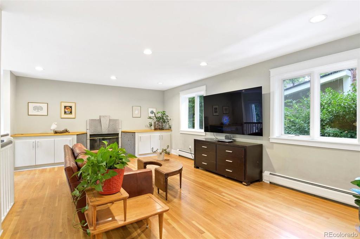
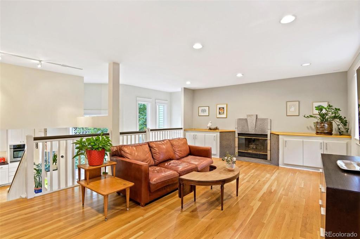
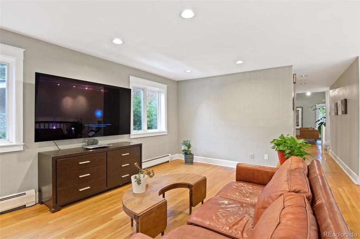
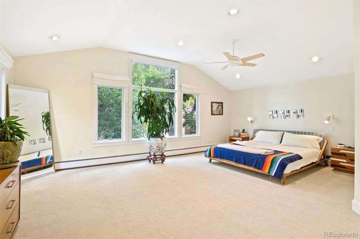
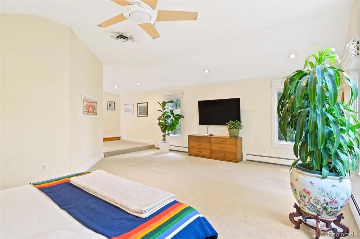
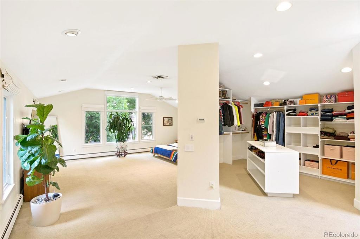
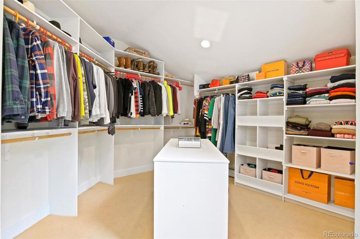
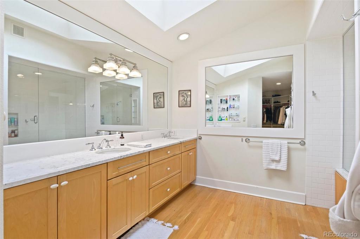
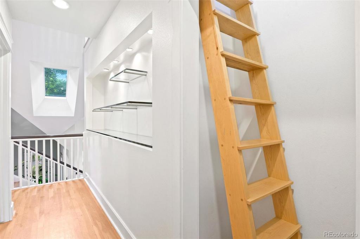
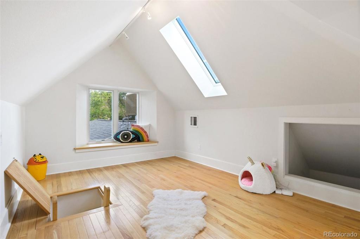
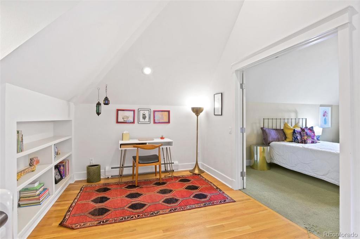
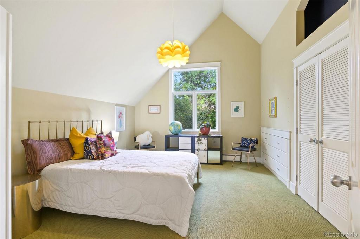
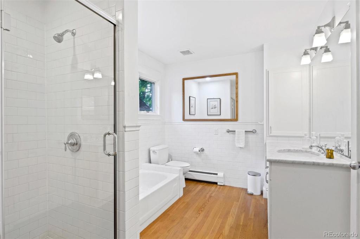
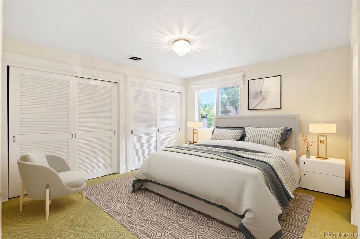
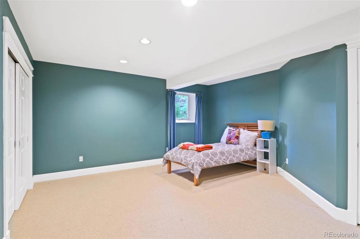
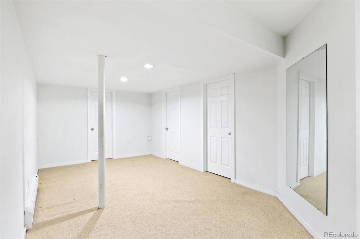
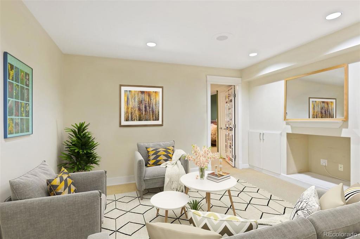
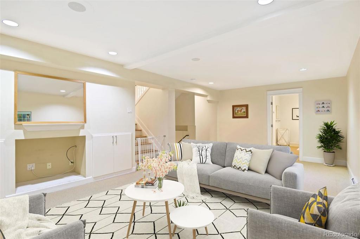
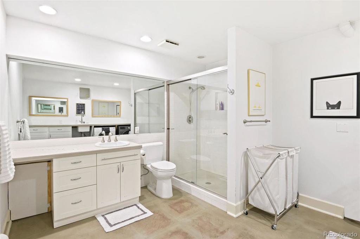
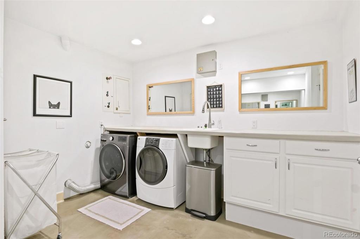
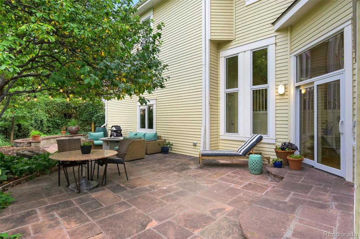


 Menu
Menu
 Schedule a Showing
Schedule a Showing

