3459 N Garfield Street
Denver, CO 80205 — Denver county
Price
$735,000
Sqft
1783.00 SqFt
Baths
3
Beds
3
Description
Urban Oasis in Historic Clayton.
Discover city living at its finest in this 3-story half duplex impeccably built in 2017 and situated in Denver's fantastic Clayton neighborhood. With modern luxury and thoughtful upgrades, 3459 N. Garfield St. offers an unparalleled urban retreat with easy access to downtown, I-70, City Park, York Street Yards, Nairobi Park, and the bustling RiNo district.
This stunning 3 bedroom, 2.5 bath residence boasts an open floor plan bathed in light. The first level features a gourmet kitchen with stainless appliances, quartz counters, a spacious island, and enviable walk-in pantry - perfect for entertaining. In addition to a half bath accented with reclaimed wood, the adjoining living and dining areas provide elegant yet comfortable main floor living spaces.
Upstairs, you'll find a serene primary suite featuring a large walk-in closet and a spa-like en-suite bath with dual vanities. Two additional generously sized bedrooms and another sparkling full bath complete this level.
Ascend to the top floor oasis - enjoy a bonus room for workouts, more entertaining, or an office. Then step out onto a private balcony showcasing breathtaking views of the Denver skyline and Rocky Mountain peaks. The perfect perch for morning coffee or evening wine.
Outside, a new turf front yard offers easy curb appeal and minimal maintenance, while the detached garage features a vivid mural by local artist Charlo. Energy-efficient solar panels reduce utility costs, and central A/C keeps you cool. Integrated fire alarms provide peace of mind, and wired speakers offer whole home audio. Crawl space is wrapped and insulated.
Located in historic Clayton, this gem offers easy access to everything that makes Denver such a vibrant city.
Don't miss this extraordinary urban dwelling. Schedule your tour of 3459 N. Garfield St today!
Property Level and Sizes
SqFt Lot
2875.00
Lot Features
Ceiling Fan(s), Eat-in Kitchen, Kitchen Island, Open Floorplan, Pantry, Primary Suite, Quartz Counters, Radon Mitigation System
Lot Size
0.07
Common Walls
No One Above, No One Below, 1 Common Wall
Interior Details
Interior Features
Ceiling Fan(s), Eat-in Kitchen, Kitchen Island, Open Floorplan, Pantry, Primary Suite, Quartz Counters, Radon Mitigation System
Appliances
Bar Fridge, Dishwasher, Dryer, Microwave, Oven, Range, Range Hood, Refrigerator, Self Cleaning Oven, Smart Appliances, Tankless Water Heater, Washer
Laundry Features
In Unit
Electric
Central Air
Flooring
Carpet, Tile, Wood
Cooling
Central Air
Heating
Forced Air, Natural Gas
Utilities
Cable Available, Electricity Connected, Internet Access (Wired), Natural Gas Connected, Phone Available
Exterior Details
Features
Balcony, Garden, Private Yard, Rain Gutters
Lot View
City, Mountain(s)
Water
Public
Sewer
Public Sewer
Land Details
Road Frontage Type
Public
Road Responsibility
Public Maintained Road
Road Surface Type
Paved
Garage & Parking
Parking Features
Exterior Access Door, Lighted
Exterior Construction
Roof
Rolled/Hot Mop
Construction Materials
Frame, Stucco
Exterior Features
Balcony, Garden, Private Yard, Rain Gutters
Window Features
Double Pane Windows
Security Features
Carbon Monoxide Detector(s), Video Doorbell
Builder Source
Public Records
Financial Details
Previous Year Tax
3168.00
Year Tax
2023
Primary HOA Fees
0.00
Location
Schools
Elementary School
Harrington
Middle School
Bruce Randolph
High School
Manual
Walk Score®
Contact me about this property
Doug James
RE/MAX Professionals
6020 Greenwood Plaza Boulevard
Greenwood Village, CO 80111, USA
6020 Greenwood Plaza Boulevard
Greenwood Village, CO 80111, USA
- (303) 814-3684 (Showing)
- Invitation Code: homes4u
- doug@dougjamesteam.com
- https://DougJamesRealtor.com
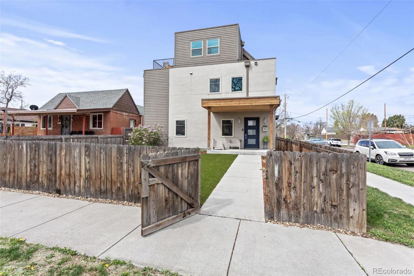
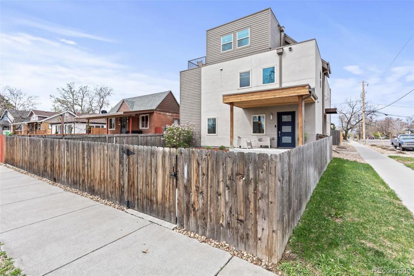
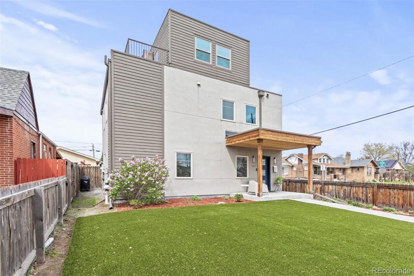
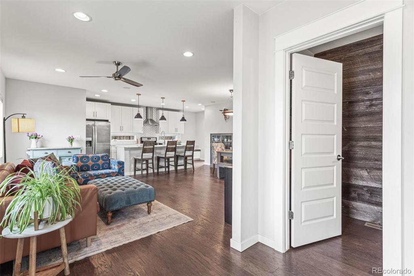
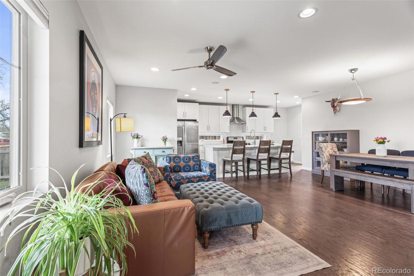
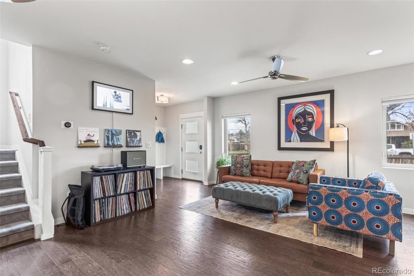
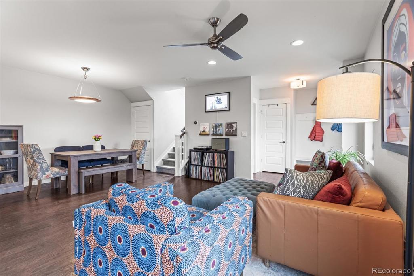
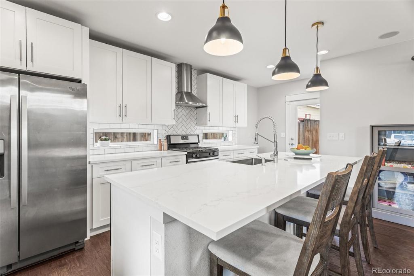
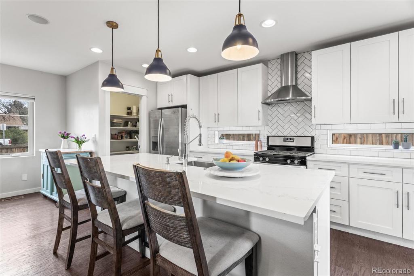
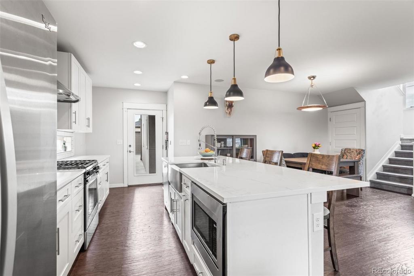
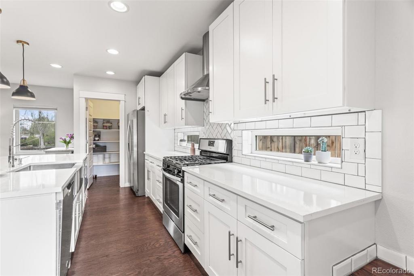
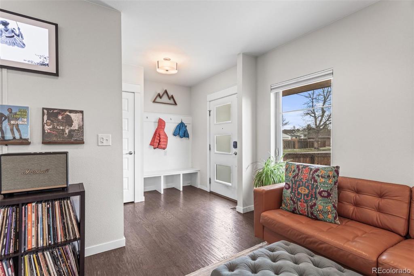
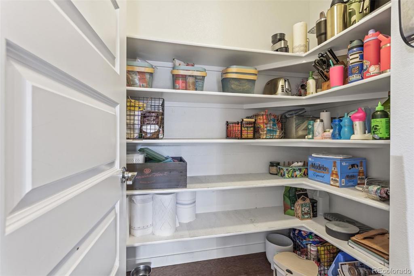
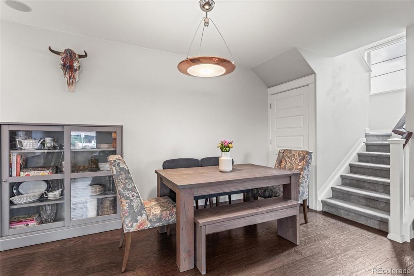
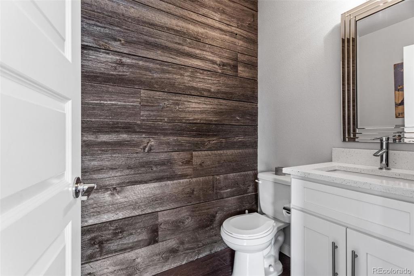
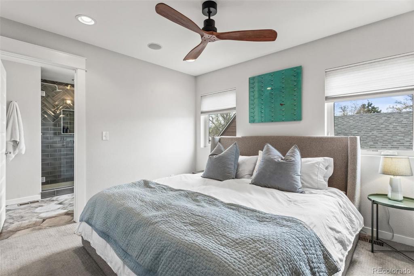
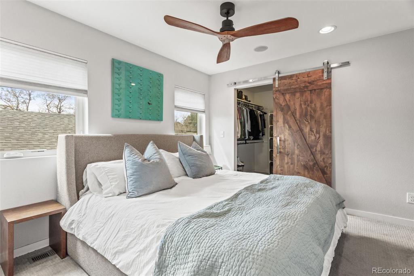
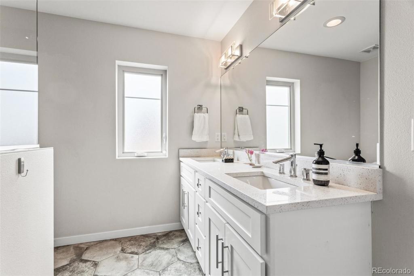
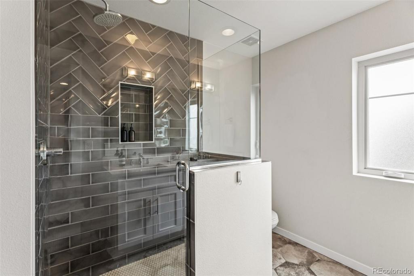
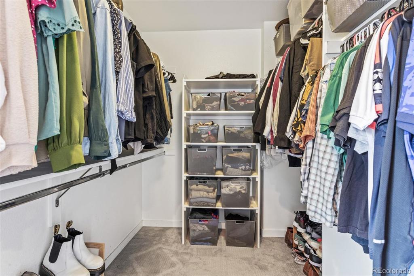
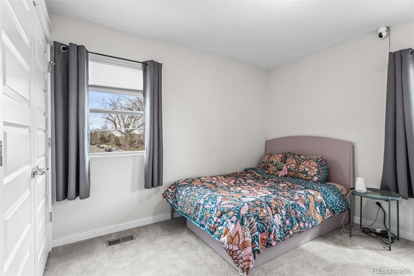
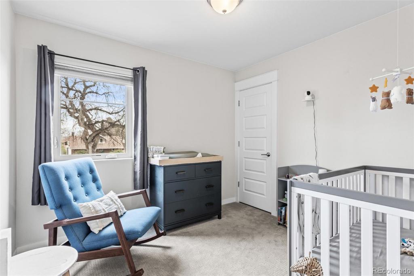
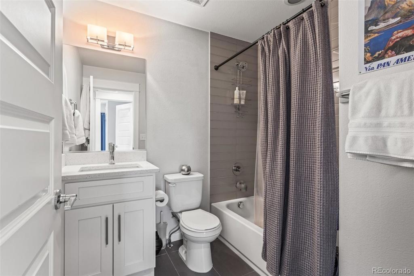
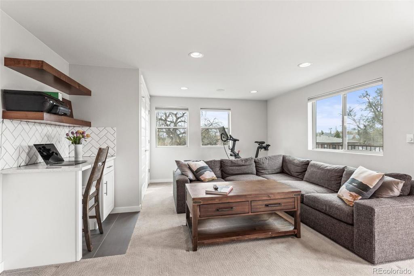
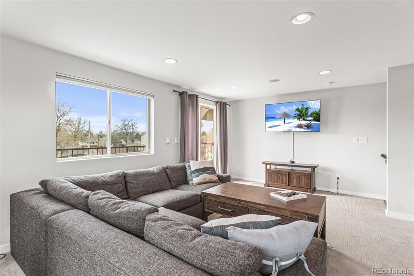
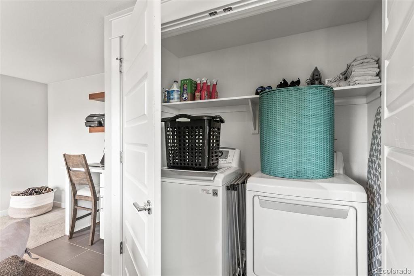
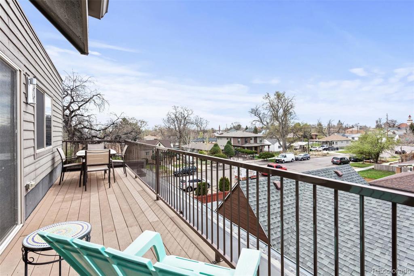
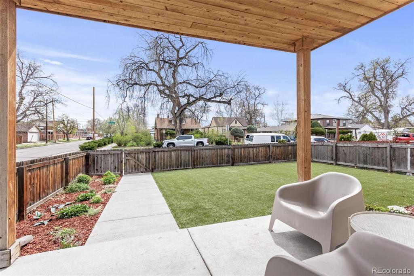
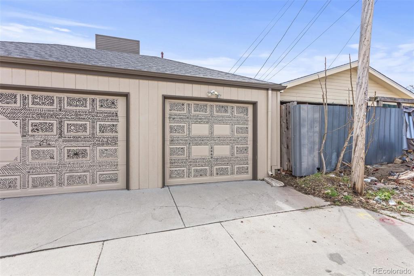
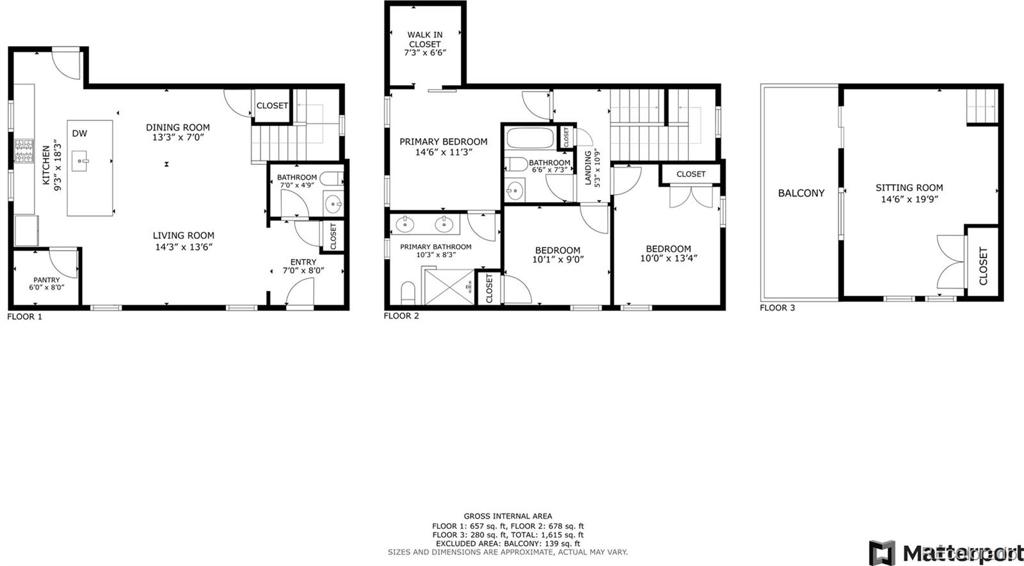
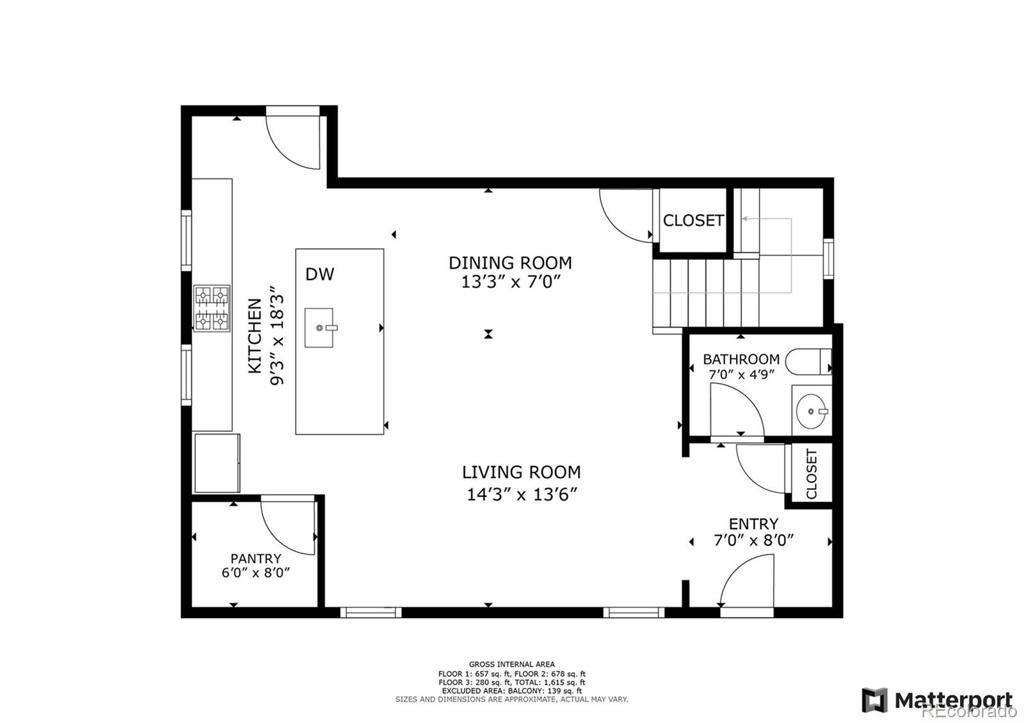
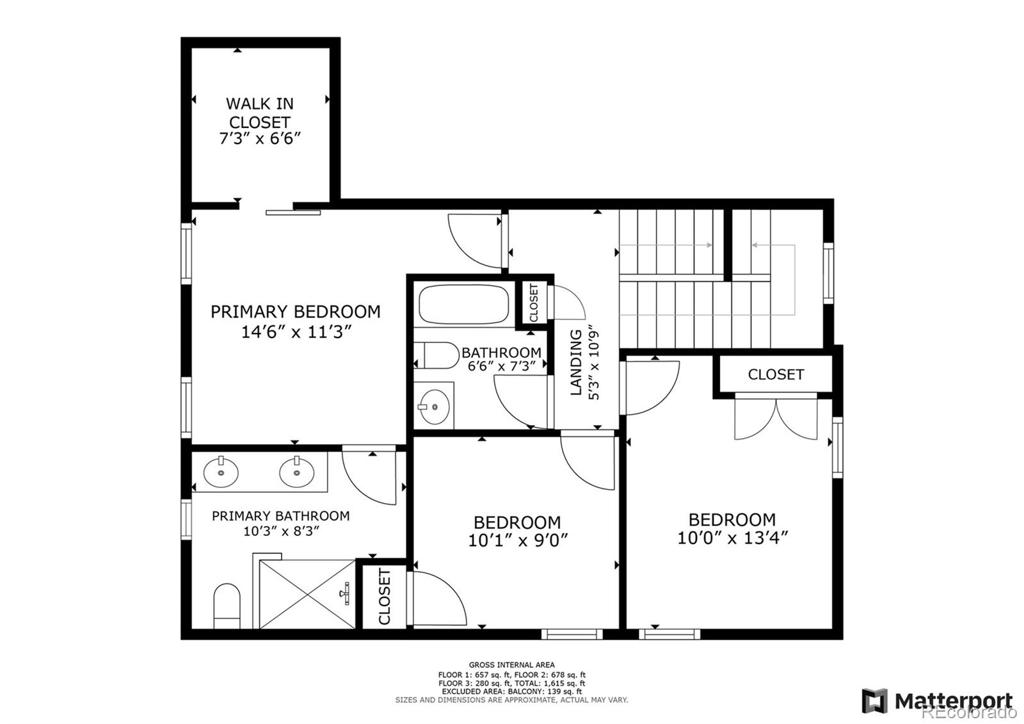
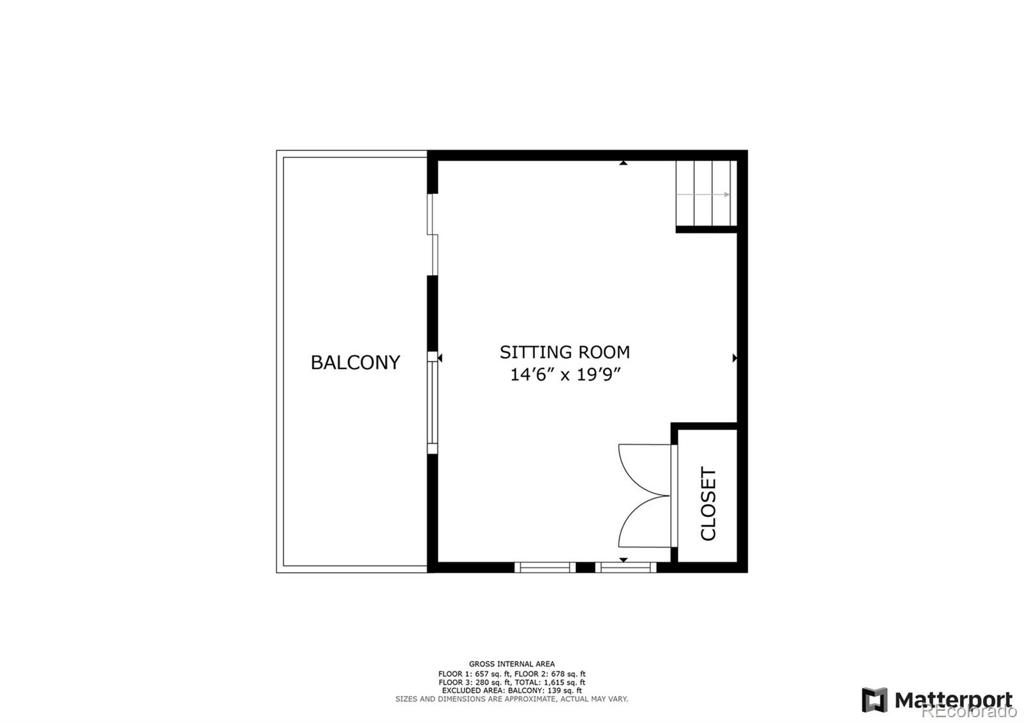


 Menu
Menu
 Schedule a Showing
Schedule a Showing

