3230 N Columbine Street
Denver, CO 80205 — Denver county
Price
$1,249,000
Sqft
3189.00 SqFt
Baths
4
Beds
4
Description
Discover Urban Living with this Two-Story Contemporary New Build nestled in Denver’s Clayton neighborhood. Upon arrival, the custom curb appeal captivates and is adorned with a cozy front porch sheltered by a stylish brick half wall. The grand kitchen is a chef's dream, complete with a 36” range, oversized island, white shaker cabinets with an accent color island and pantry for all your culinary adventures. Unwind in the inviting living area, where a fireplace with a natural stone surround awaits. The main floor office exudes warmth with natural wood stained envelope shelves and a soothing rich wall paint. Enjoy the primary suite with a 5-piece bathroom showcasing a freestanding deep soak tub, spacious walk-in closet for your comfort, and a stunning vaulted ceiling. Throughout the home you will notice fine details and craftsmanship, such as the open stair case, intricate trim details, built-ins, site finished hardwood floors, floating powder bath vanity, wall paper accents, wired in wall speakers and designer lighting and tile packages. The private back yard is enriched with a covered patio decorated with a stained wood ceiling. Located Just a couple blocks walk to multiple local coffee shops and the acclaimed Plimoth Restaurant.
Property Level and Sizes
SqFt Lot
3560.00
Lot Features
Built-in Features, Eat-in Kitchen, Entrance Foyer, Five Piece Bath, High Ceilings, Kitchen Island, Open Floorplan, Pantry, Quartz Counters, Vaulted Ceiling(s), Walk-In Closet(s), Wired for Data
Lot Size
0.08
Basement
Finished, Full
Interior Details
Interior Features
Built-in Features, Eat-in Kitchen, Entrance Foyer, Five Piece Bath, High Ceilings, Kitchen Island, Open Floorplan, Pantry, Quartz Counters, Vaulted Ceiling(s), Walk-In Closet(s), Wired for Data
Appliances
Dishwasher, Disposal, Microwave, Range, Range Hood, Refrigerator
Electric
Central Air
Flooring
Carpet, Tile, Wood
Cooling
Central Air
Heating
Forced Air
Fireplaces Features
Gas, Living Room
Exterior Details
Features
Private Yard
Lot View
City, Mountain(s)
Water
Public
Sewer
Public Sewer
Land Details
Garage & Parking
Exterior Construction
Roof
Architecural Shingle
Construction Materials
Brick, Frame
Exterior Features
Private Yard
Window Features
Double Pane Windows
Builder Source
Public Records
Financial Details
Previous Year Tax
905.00
Year Tax
2023
Primary HOA Fees
0.00
Location
Schools
Elementary School
Columbine
Middle School
DSST: Cole
High School
Manual
Walk Score®
Contact me about this property
Doug James
RE/MAX Professionals
6020 Greenwood Plaza Boulevard
Greenwood Village, CO 80111, USA
6020 Greenwood Plaza Boulevard
Greenwood Village, CO 80111, USA
- (303) 814-3684 (Showing)
- Invitation Code: homes4u
- doug@dougjamesteam.com
- https://DougJamesRealtor.com
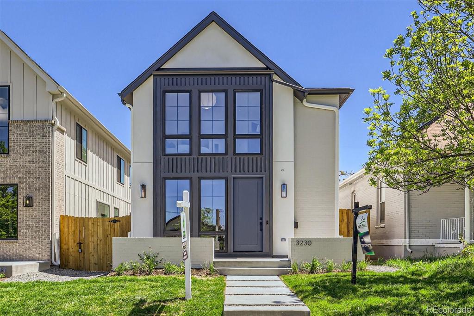
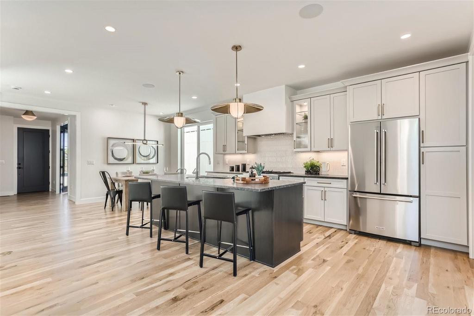
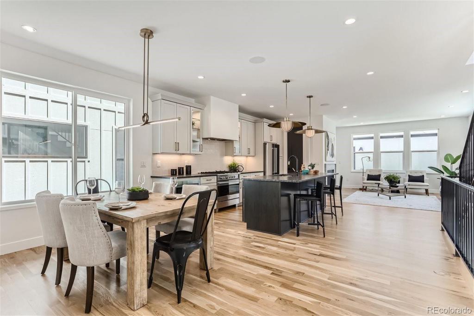
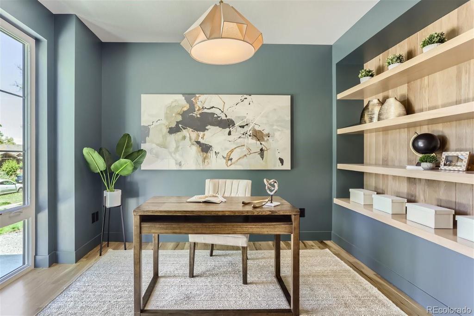
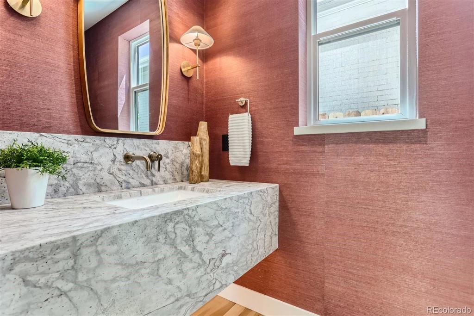
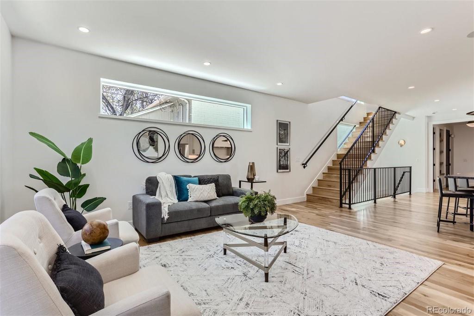
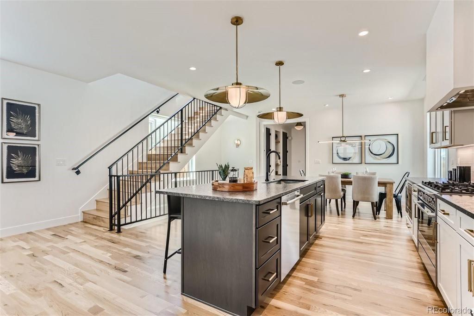
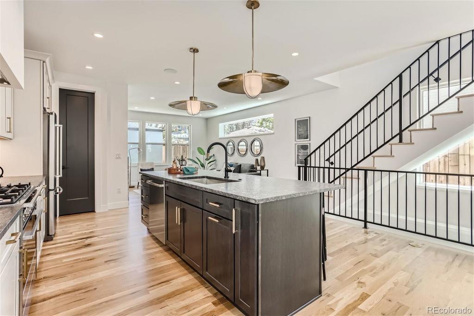
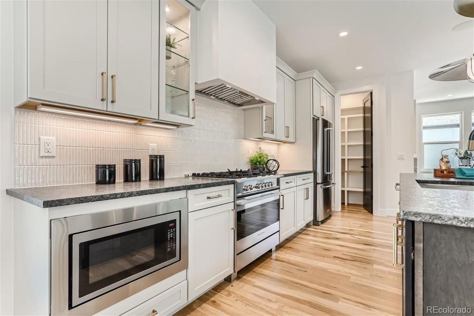
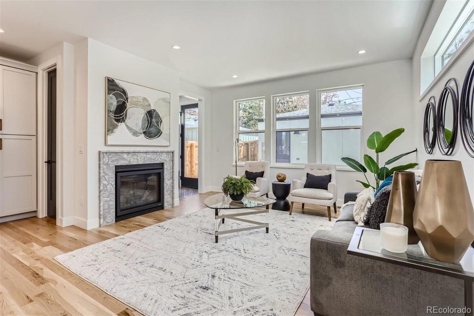
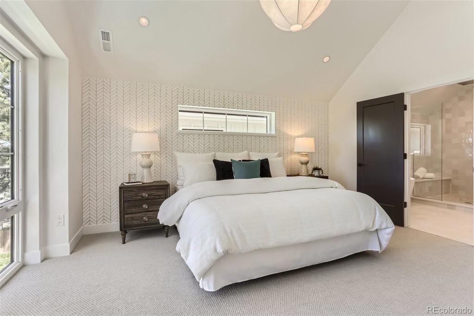
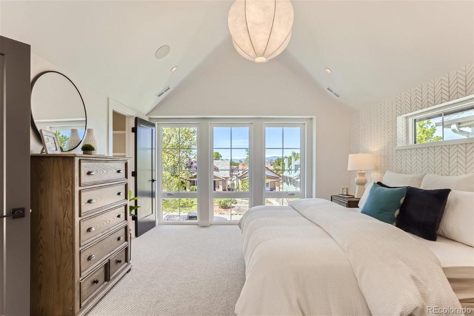
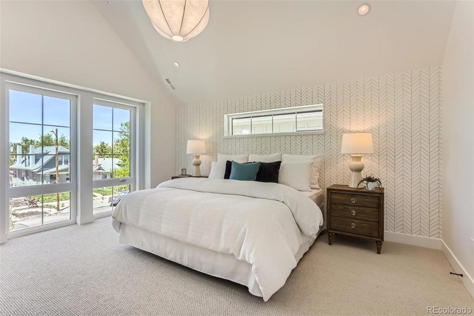
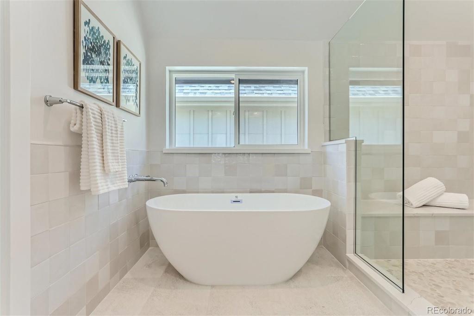
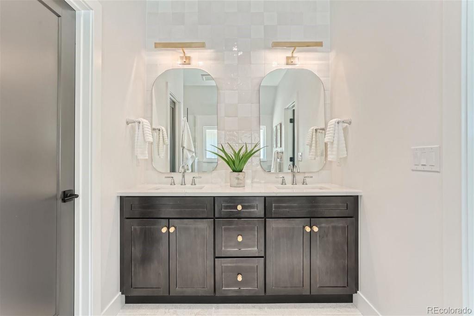
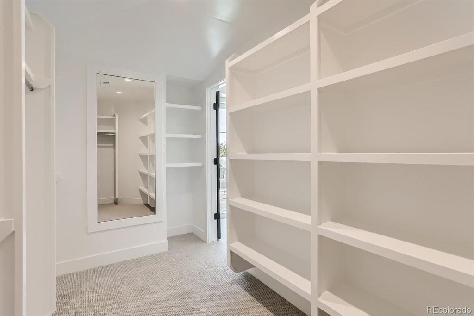
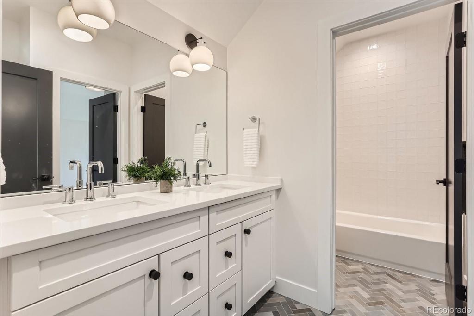
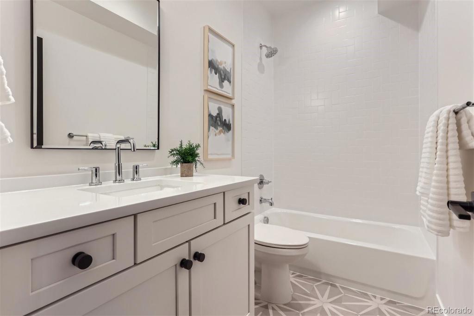
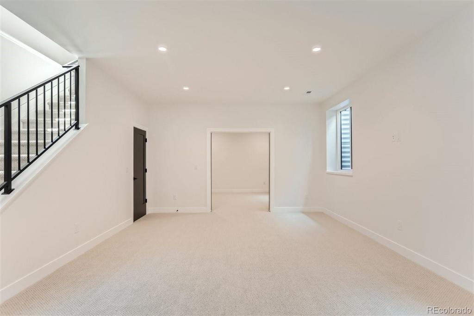
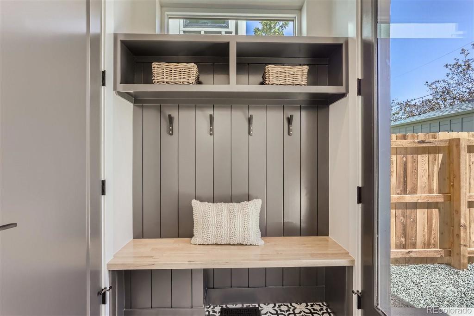
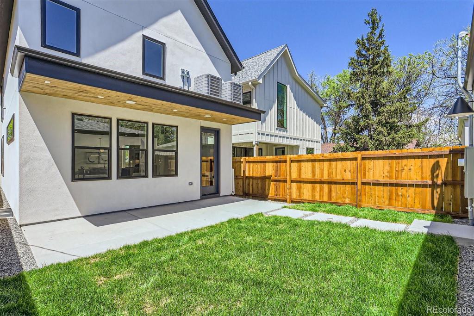
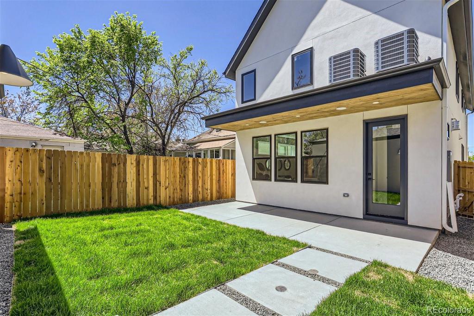
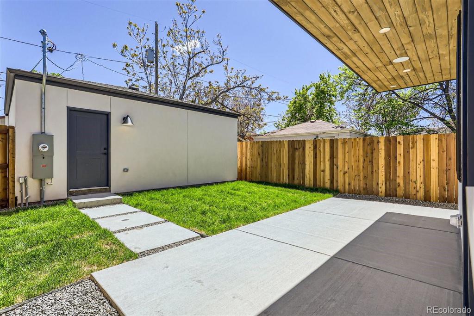
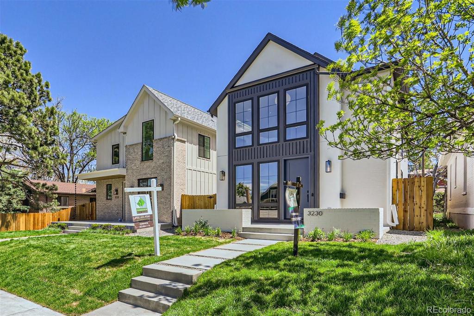


 Menu
Menu


