1617 E 31st Avenue
Denver, CO 80205 — Denver county
Price
$675,000
Sqft
2243.00 SqFt
Baths
2
Beds
2
Description
Own a piece of Denver's past with this unique loft, free from the constraints of an HOA or shared walls, PLUS mixed-use zoning (U-MX-2X). Originally a 1930's storefront, this space seamlessly blends vintage urban charm with modern convenience. Step inside to discover a sprawling 1000+ square-foot great room, adorned with striking 11-foot tin ceilings and exposed brick walls, creating an atmosphere that's both inviting and stylish. Endless possibilities! Currently used as an urban crash pad. The kitchen features an island, under-cabinet lighting, and stainless-steel appliances. Upstairs, a cozy bedroom awaits complete with skylight and access to the private rooftop patio - the perfect spot to enjoy the fresh Colorado air with a cup of your favorite cold brew or kombucha. A versatile second bedroom is tucked away on the main floor and paired with a convenient half-bath, offering flexibility to suit any needs. Plenty of room for your entire wardrobe in the large walk-in closet next to the full bath. The large laundry room includes a dog wash and also provides access to the quaint courtyard - which makes for a handy potty pad area complete with doggy door for your urban pup. Basement has shelving and plenty of storage. Live or work here, or do both! Enjoy short walks to the many nearby parks! Street parking is always available directly in front of the home. Step out the door to nearby light-rail and popular Rino Arts District. Recent updates to the home include a newer roof, HVAC system, lighting and paint, this urban loft is ready to welcome you!
Property Level and Sizes
SqFt Lot
2146.00
Lot Features
Built-in Features, Eat-in Kitchen, High Ceilings, Kitchen Island, Laminate Counters, Open Floorplan, Pantry, Quartz Counters, Smoke Free, Utility Sink, Walk-In Closet(s)
Lot Size
0.05
Foundation Details
Concrete Perimeter
Basement
Cellar, Crawl Space
Common Walls
No Common Walls
Interior Details
Interior Features
Built-in Features, Eat-in Kitchen, High Ceilings, Kitchen Island, Laminate Counters, Open Floorplan, Pantry, Quartz Counters, Smoke Free, Utility Sink, Walk-In Closet(s)
Appliances
Dishwasher, Disposal, Dryer, Microwave, Oven, Range, Range Hood, Refrigerator, Self Cleaning Oven, Washer
Laundry Features
In Unit
Electric
Central Air
Flooring
Carpet, Laminate, Tile
Cooling
Central Air
Heating
Forced Air
Utilities
Electricity Connected, Natural Gas Connected
Exterior Details
Features
Rain Gutters
Water
Public
Sewer
Public Sewer
Land Details
Road Frontage Type
Public
Road Responsibility
Public Maintained Road
Road Surface Type
Paved
Garage & Parking
Exterior Construction
Roof
Other
Construction Materials
Brick, Frame
Exterior Features
Rain Gutters
Window Features
Double Pane Windows, Skylight(s), Window Coverings
Security Features
Carbon Monoxide Detector(s), Smoke Detector(s)
Builder Source
Appraiser
Financial Details
Previous Year Tax
3343.56
Year Tax
2023
Primary HOA Fees
0.00
Location
Schools
Elementary School
Wyatt
Middle School
Whittier E-8
High School
Manual
Walk Score®
Contact me about this property
Doug James
RE/MAX Professionals
6020 Greenwood Plaza Boulevard
Greenwood Village, CO 80111, USA
6020 Greenwood Plaza Boulevard
Greenwood Village, CO 80111, USA
- (303) 814-3684 (Showing)
- Invitation Code: homes4u
- doug@dougjamesteam.com
- https://DougJamesRealtor.com
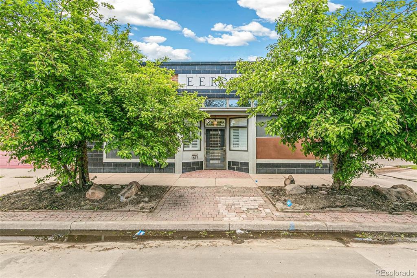
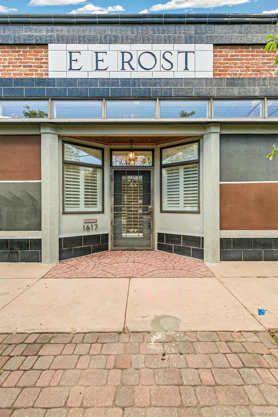
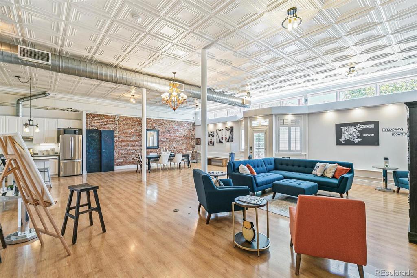
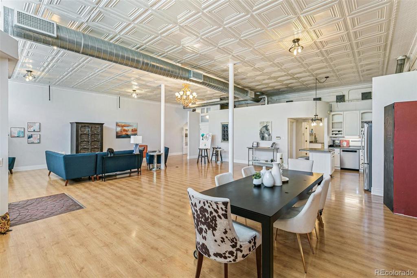
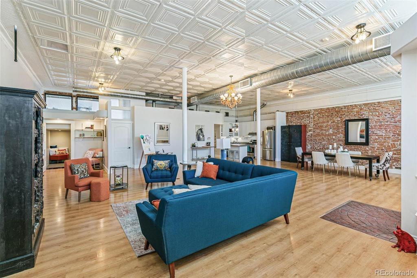
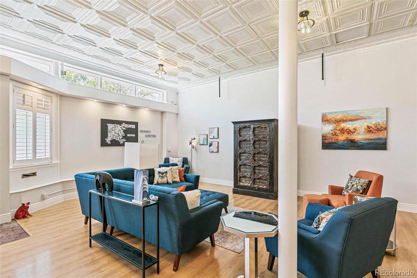
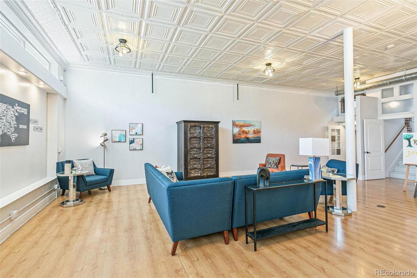
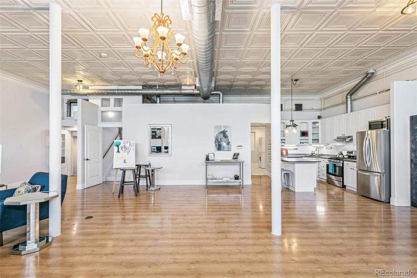
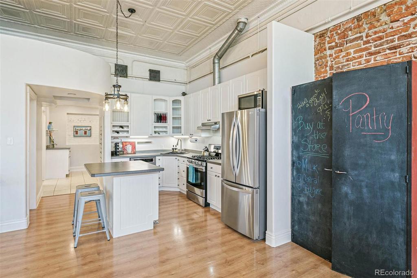
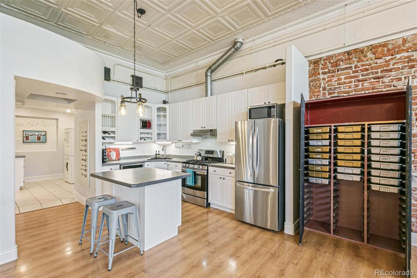
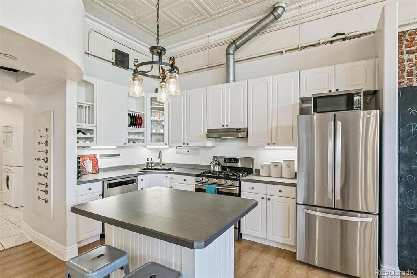
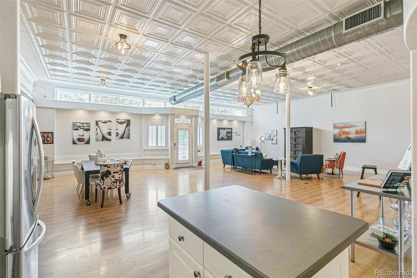
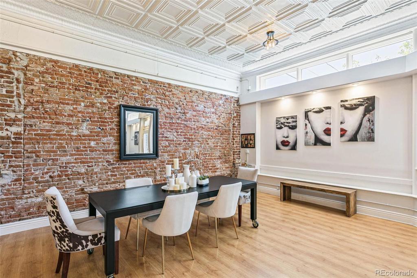
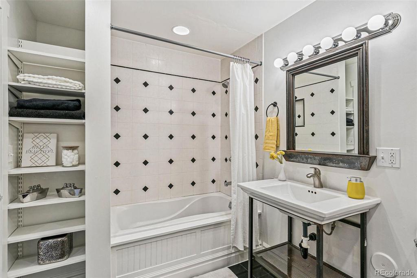
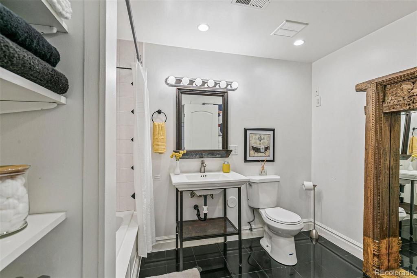
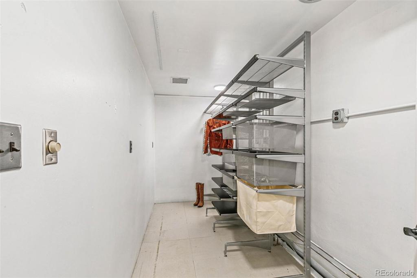
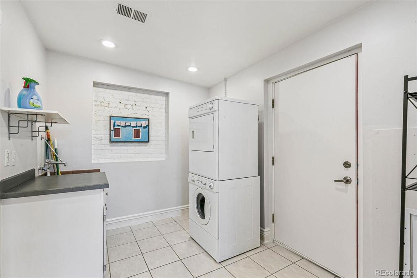
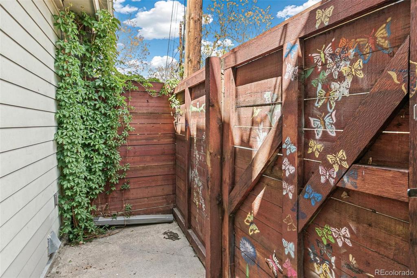
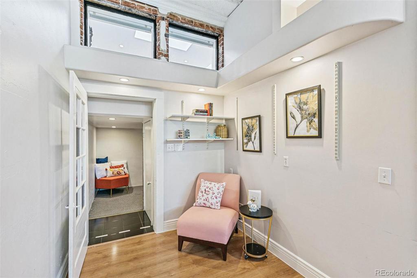
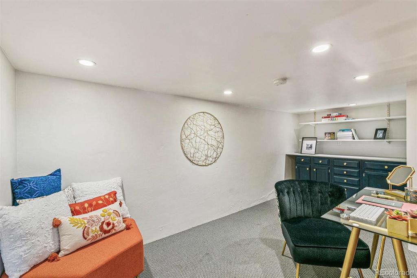
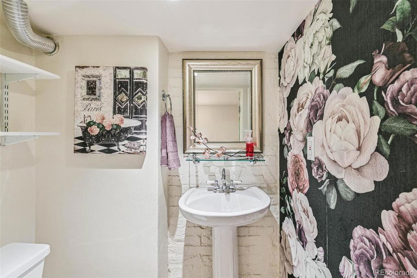
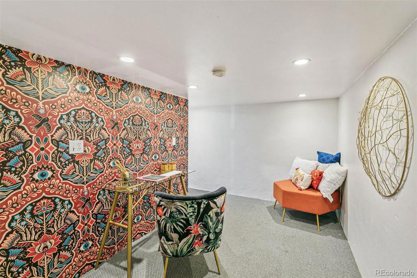
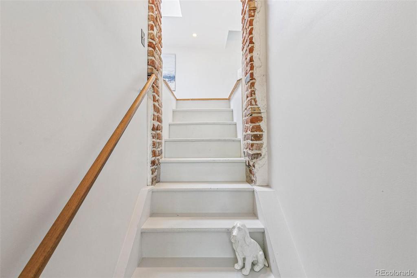
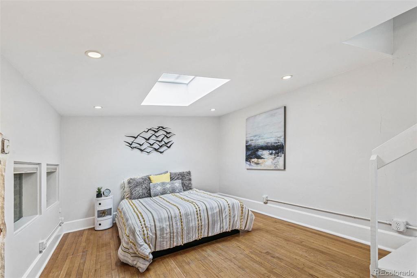
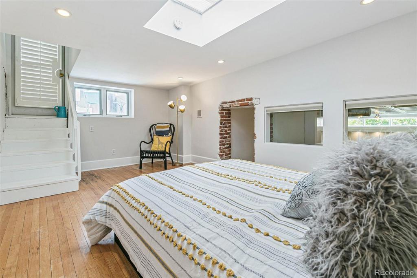
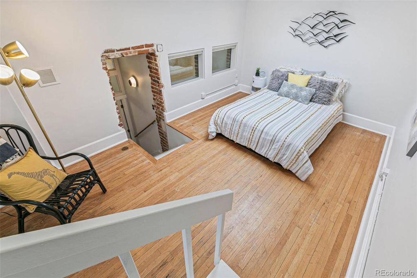
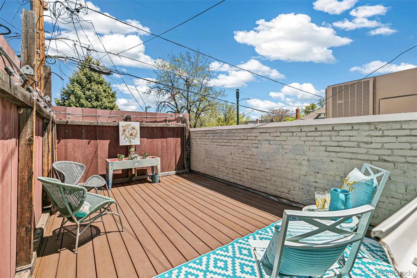
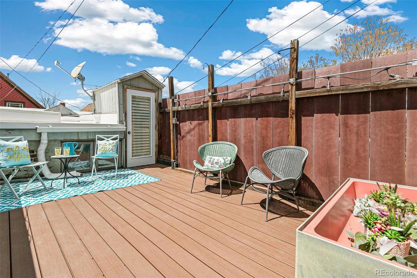
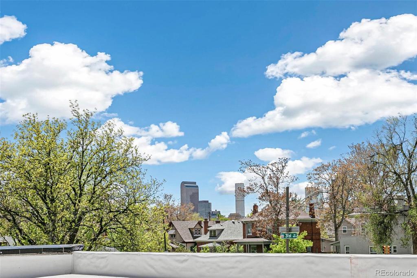
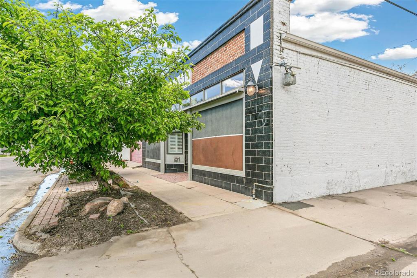
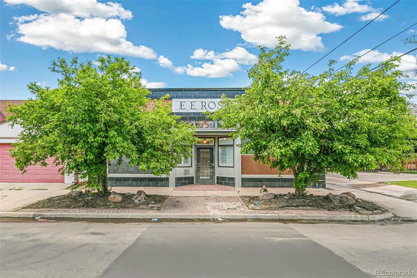


 Menu
Menu


