126 N Pennsylvania Street
Denver, CO 80203 — Denver county
Price
$849,000
Sqft
2284.00 SqFt
Baths
2
Beds
4
Description
Stylishly renovated Bungalow located in West Wash Park within walking distance to many beloved cafes, restaurants and shops. Enjoy a summer evening stroll to Uncle, Carmines, Postino or Sweet Action Ice Cream, or grab a quick morning latte at the nearby Rosebud Cafe! Centrally located with quick access to Wash Park, Cherry Creek, and Downtown Denver. This home has just been tastefully renovated with a new kitchen, new primary bath, all new flooring on the main level including beautiful genuine hardwood floors, and new windows providing modern conveniences while still retaining its historic ambiance. Upon entry, the wood burning fireplace with a beautiful oversized mantle exudes charm as does the exposed brick in the living room and kitchen. Don't miss the elegant Craftsman trim around the ceilings! The fully renovated kitchen features a Bertazzoni dual fuel drop-in range, leathered granite countertops, and an original built-in vintage display cabinet. Entertain your friends or extended family in the spacious dining room. The expanded master bedroom has a bonus sunroom for mornings filled with natural light. Discover the plethora of custom crafted built-ins for convenient and charming extra storage! Finished basement features two spacious bedrooms, a bathroom with an oversized soaking tub and vessel sink, a laundry room with a utility sink as well as an unfinished storage area. Private, fenced backyard with a patio and sprinkler system. Added bonus of a newer detached three car garage (built around 2013) that has heat, air conditioning and 14' ceilings with plenty of natural light from the high windows making it useful for much more than just parking cars! It could be a workshop, workout studio, home office, man cave, or an amazing hangout for your teens!
Property Level and Sizes
SqFt Lot
4162.00
Lot Features
Granite Counters
Lot Size
0.10
Basement
Finished
Common Walls
No Common Walls
Interior Details
Interior Features
Granite Counters
Appliances
Dishwasher, Disposal, Dryer, Microwave, Range, Refrigerator, Washer
Laundry Features
In Unit
Electric
Central Air
Flooring
Tile, Wood
Cooling
Central Air
Heating
Forced Air
Utilities
Electricity Connected, Natural Gas Connected
Exterior Details
Features
Private Yard
Water
Public
Sewer
Public Sewer
Land Details
Road Frontage Type
Public
Road Responsibility
Public Maintained Road
Garage & Parking
Exterior Construction
Roof
Composition
Construction Materials
Brick
Exterior Features
Private Yard
Window Features
Double Pane Windows
Builder Source
Public Records
Financial Details
Previous Year Tax
3169.96
Year Tax
2023
Primary HOA Fees
0.00
Location
Schools
Elementary School
Dora Moore
Middle School
Grant
High School
South
Walk Score®
Contact me about this property
Doug James
RE/MAX Professionals
6020 Greenwood Plaza Boulevard
Greenwood Village, CO 80111, USA
6020 Greenwood Plaza Boulevard
Greenwood Village, CO 80111, USA
- (303) 814-3684 (Showing)
- Invitation Code: homes4u
- doug@dougjamesteam.com
- https://DougJamesRealtor.com
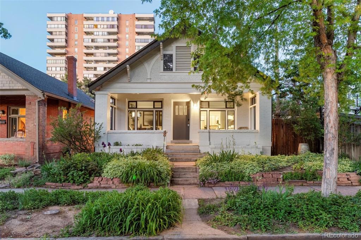
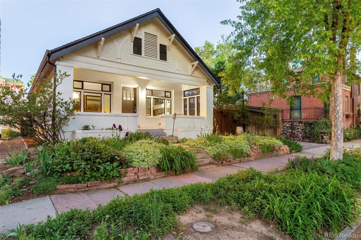
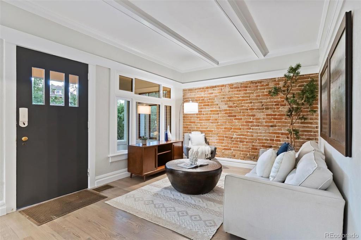
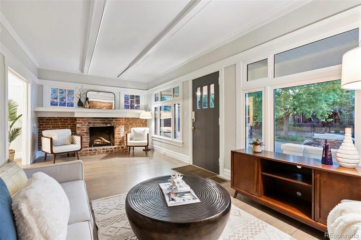
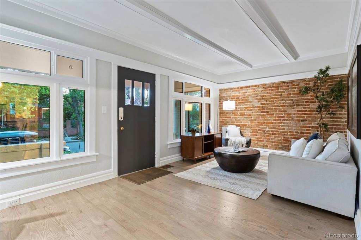
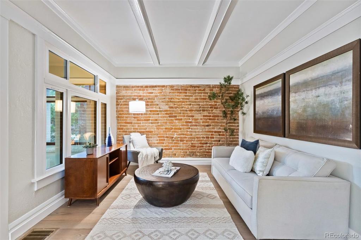
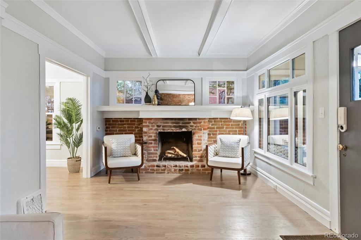
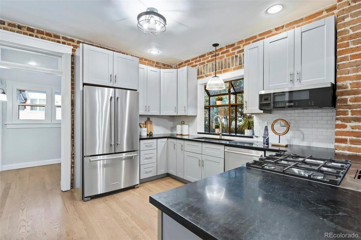
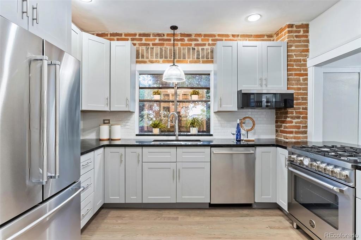
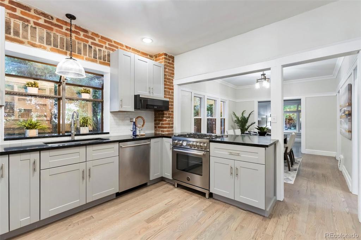
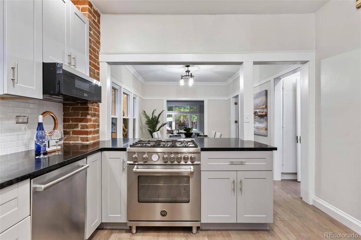
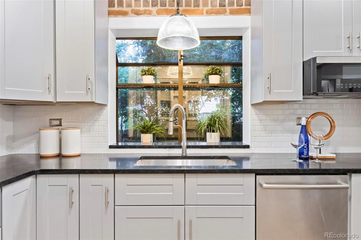
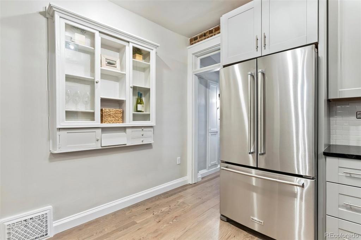
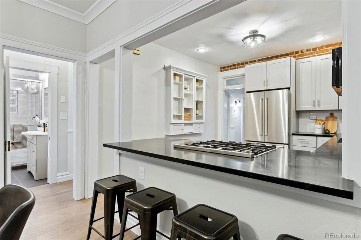
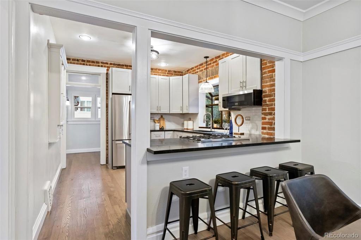
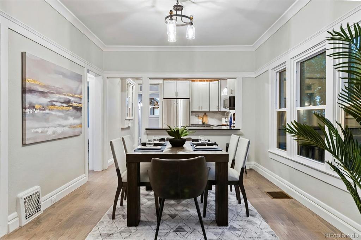
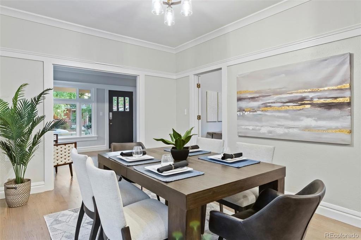
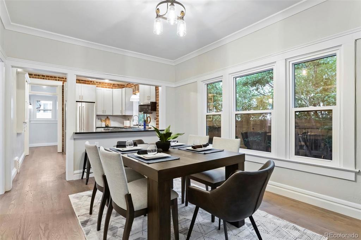
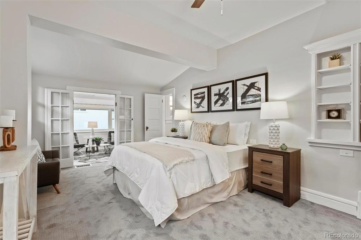
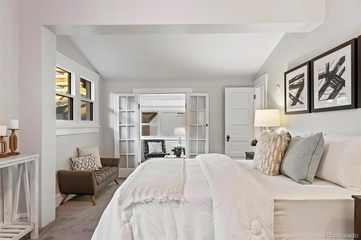
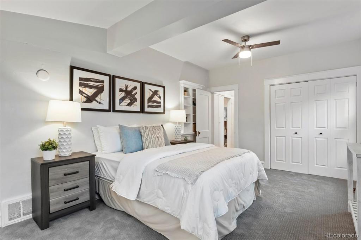
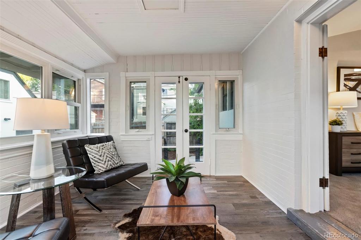
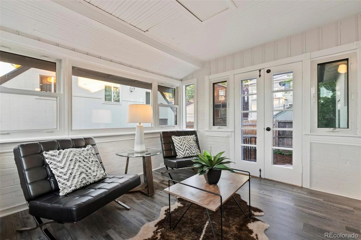
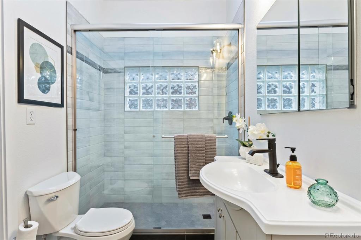
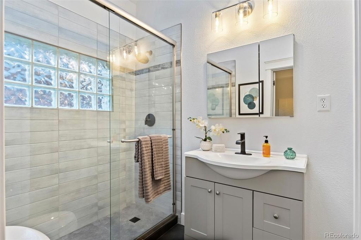
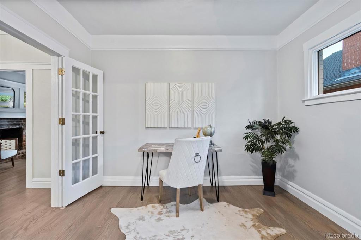
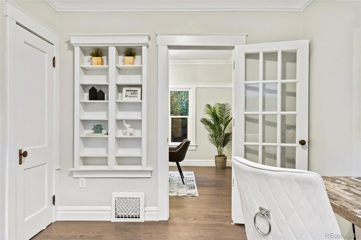
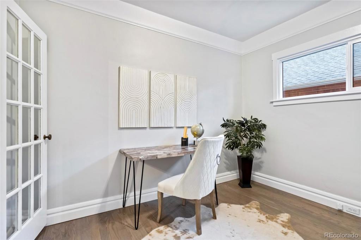
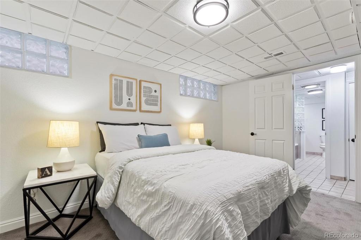
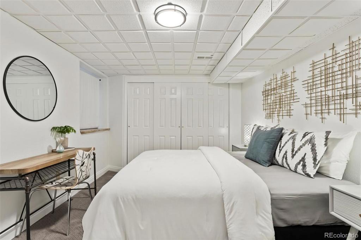
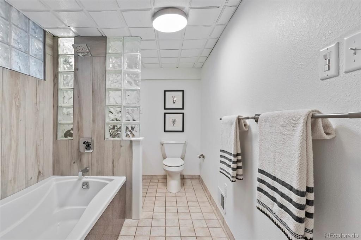
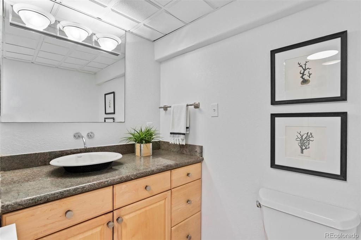
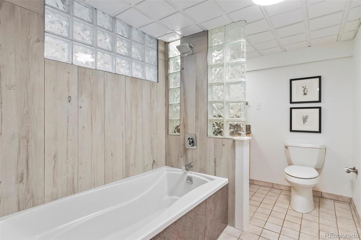
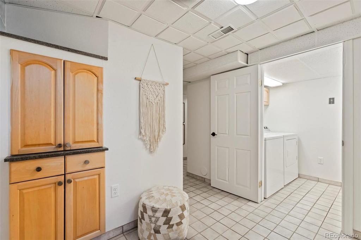
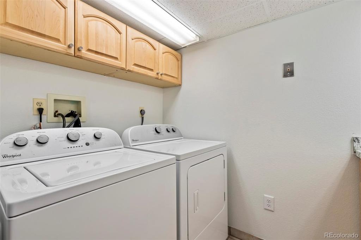
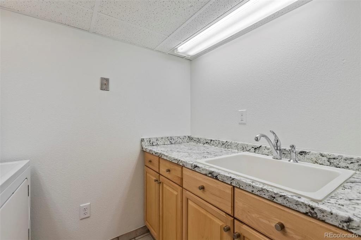
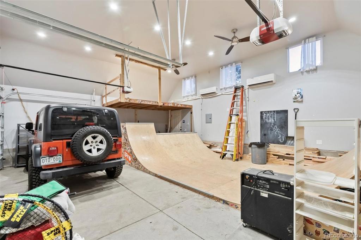
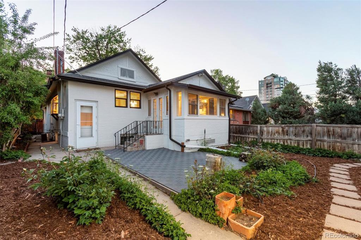
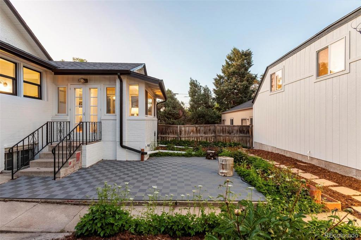
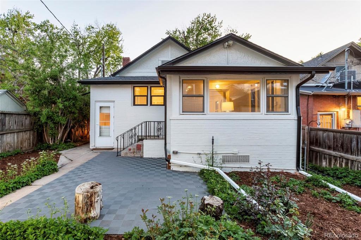
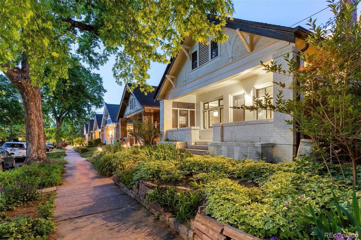


 Menu
Menu


